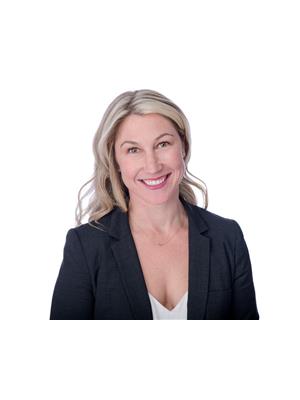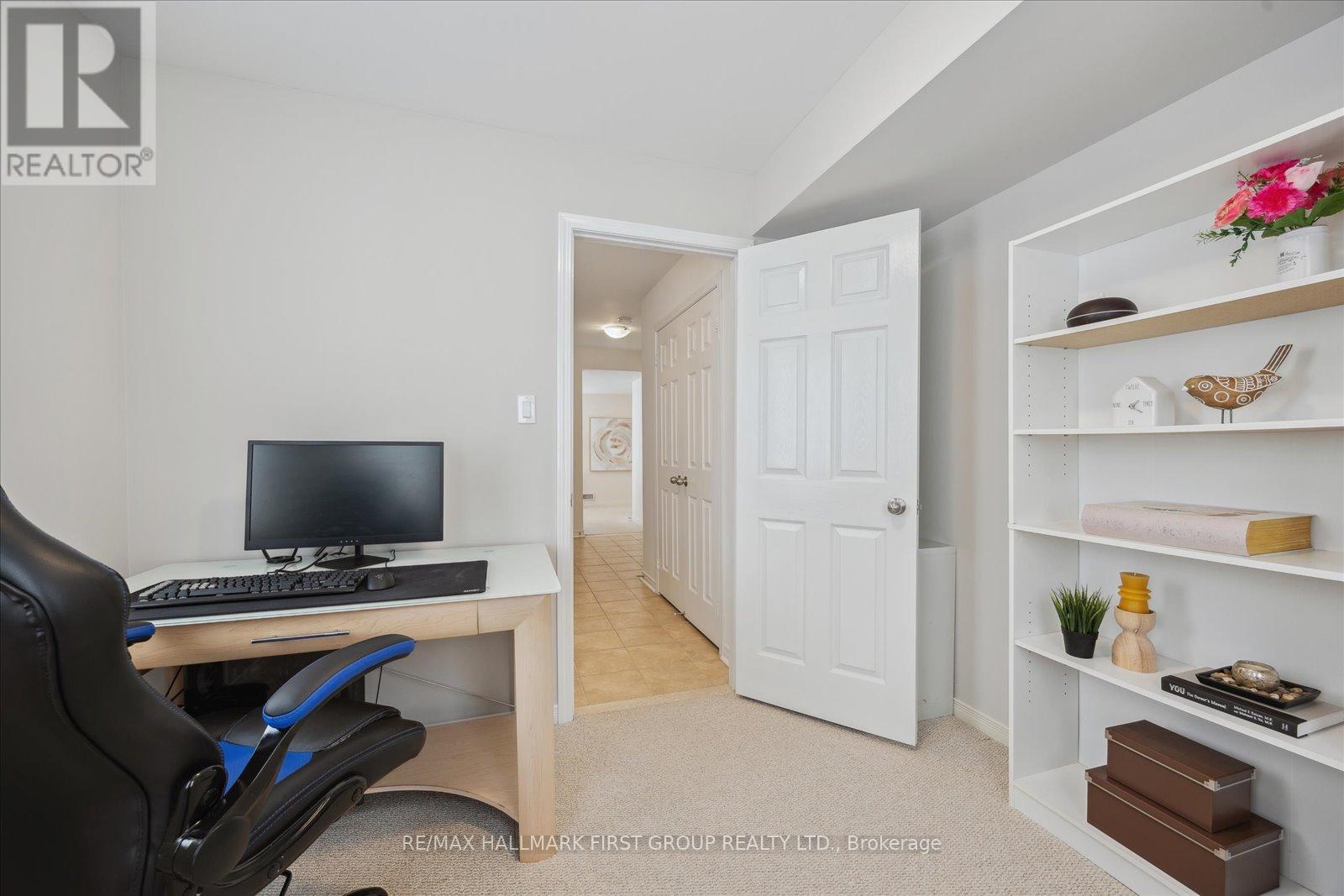$850,000Maintenance, Common Area Maintenance, Insurance, Parking
$448.69 Monthly
Maintenance, Common Area Maintenance, Insurance, Parking
$448.69 MonthlyWelcome to 1701 Finch Townhouse 1! This executive Coughlan-built end-unit townhome offers over 2,000 sq. ft. of living space. The open-concept kitchen features a center island with a breakfast bar, stainless steel appliances, and ample cupboard and counter space, all overlooking the full-sized dining room. Enjoy the spectacular oversized south-facing exposure living room which allows for plenty of natural light and includes a walkout to a covered balcony perfect for barbecuing. The main-floor family room boasts a separate entrance, direct garage access, and a versatile office space. The spacious primary bedroom includes a walk-in closet and a four-piece ensuite with an oversized soaker tub. Generous secondary bedrooms accommodate a variety of family needs. Additional highlights include a grand spiral staircase, hardwood floors, 9-foot ceilings, and abundant storage space. Conveniently located just minutes from Highway 401 and 407, this home is close to hiking and biking trails, grocery stores, restaurants, and there's plenty of visitor parking all with low maintenance fees. (id:54662)
Property Details
| MLS® Number | E11986861 |
| Property Type | Single Family |
| Community Name | Village East |
| Community Features | Pet Restrictions |
| Features | Balcony |
| Parking Space Total | 2 |
Building
| Bathroom Total | 3 |
| Bedrooms Above Ground | 3 |
| Bedrooms Total | 3 |
| Amenities | Visitor Parking |
| Appliances | Dishwasher, Dryer, Microwave, Refrigerator, Stove, Washer, Window Coverings |
| Cooling Type | Central Air Conditioning |
| Exterior Finish | Stone, Brick |
| Flooring Type | Hardwood, Carpeted |
| Half Bath Total | 1 |
| Heating Fuel | Natural Gas |
| Heating Type | Forced Air |
| Stories Total | 3 |
| Size Interior | 2,000 - 2,249 Ft2 |
| Type | Row / Townhouse |
Parking
| Garage |
Land
| Acreage | No |
Interested in 1 - 1701 Finch Avenue, Pickering, Ontario L1V 0B7?

Shannon Lindsey Mclean
Broker
www.themcleangroup.com/
www.facebook.com/TheRemaxFamily/
ca.linkedin.com/in/shannon-mclean-95b2024b
(905) 831-3300
(905) 831-8147
www.remaxhallmark.com/Hallmark-Durham

Brandon Mclean
Salesperson
www.theremaxfamily.com/
www.facebook.com/TheReMaxFamily
(905) 831-3300
(905) 831-8147
www.remaxhallmark.com/Hallmark-Durham































