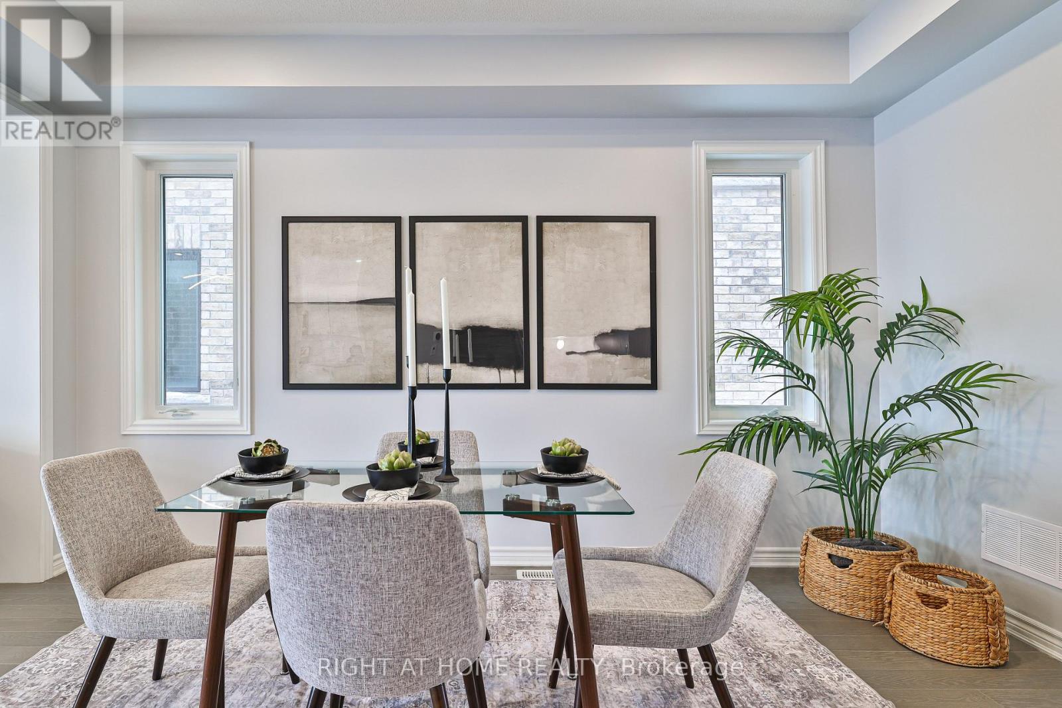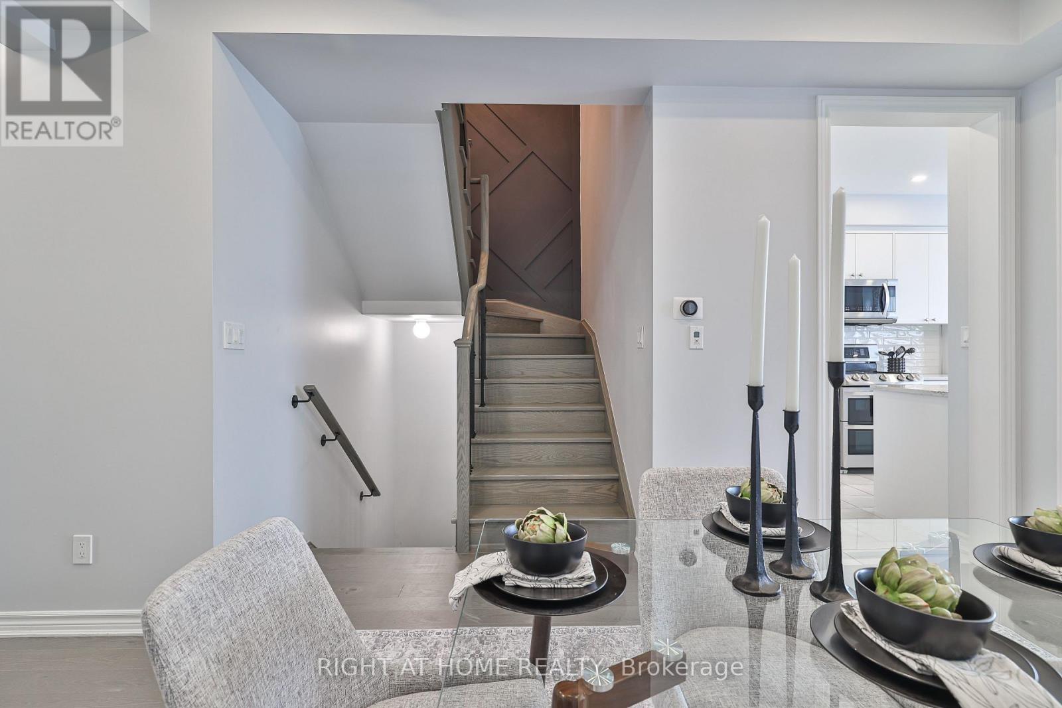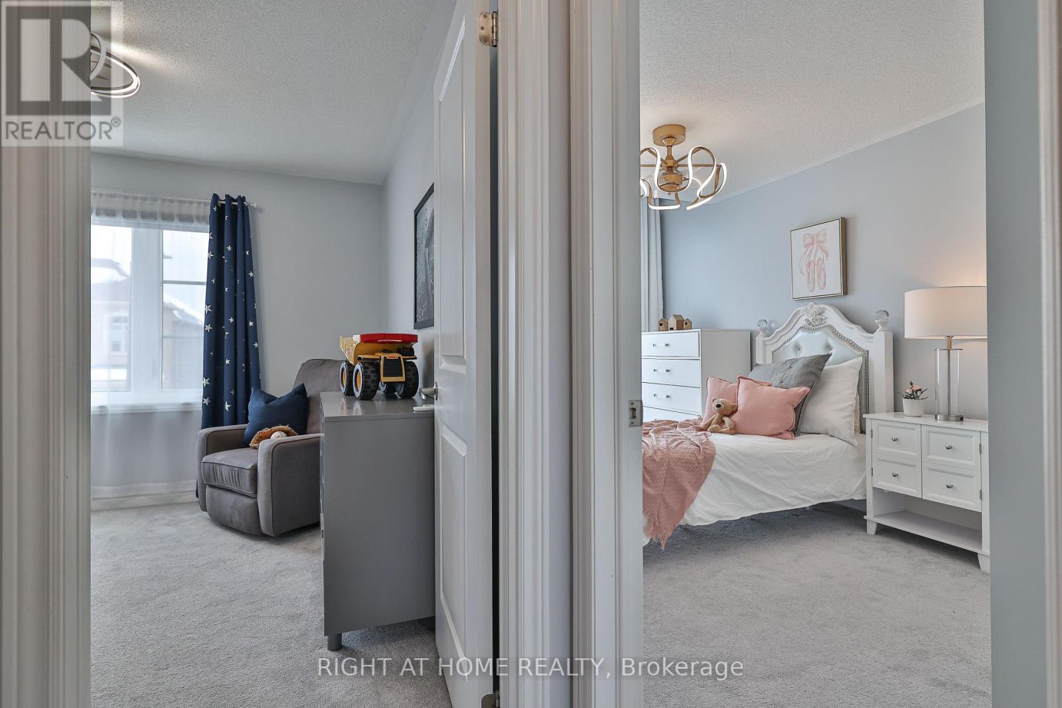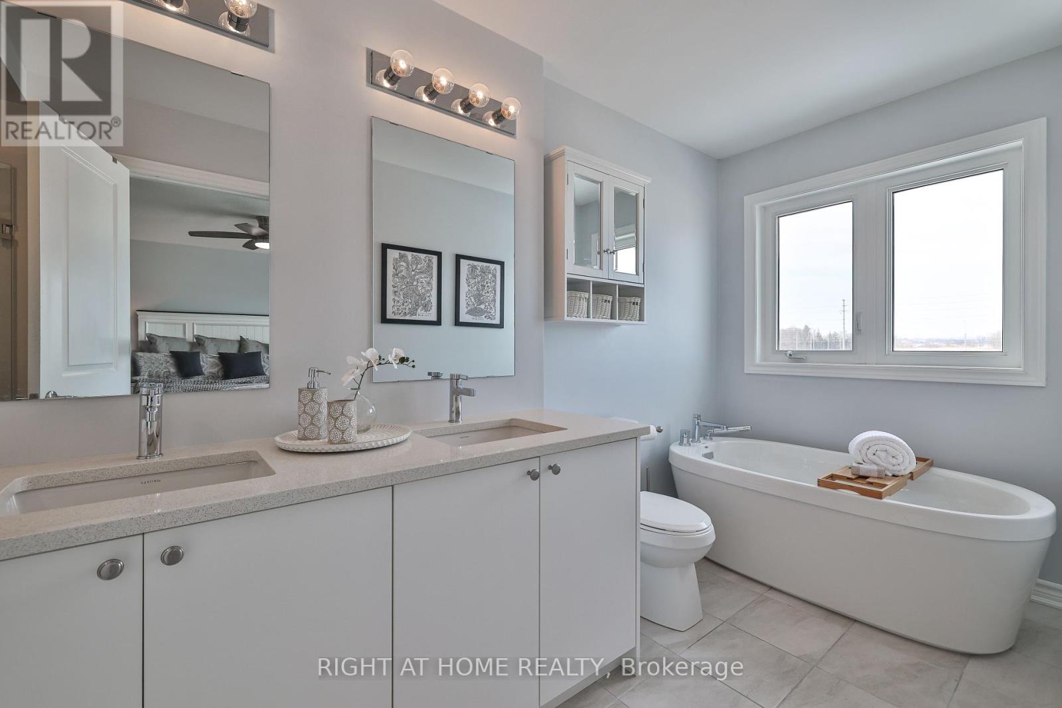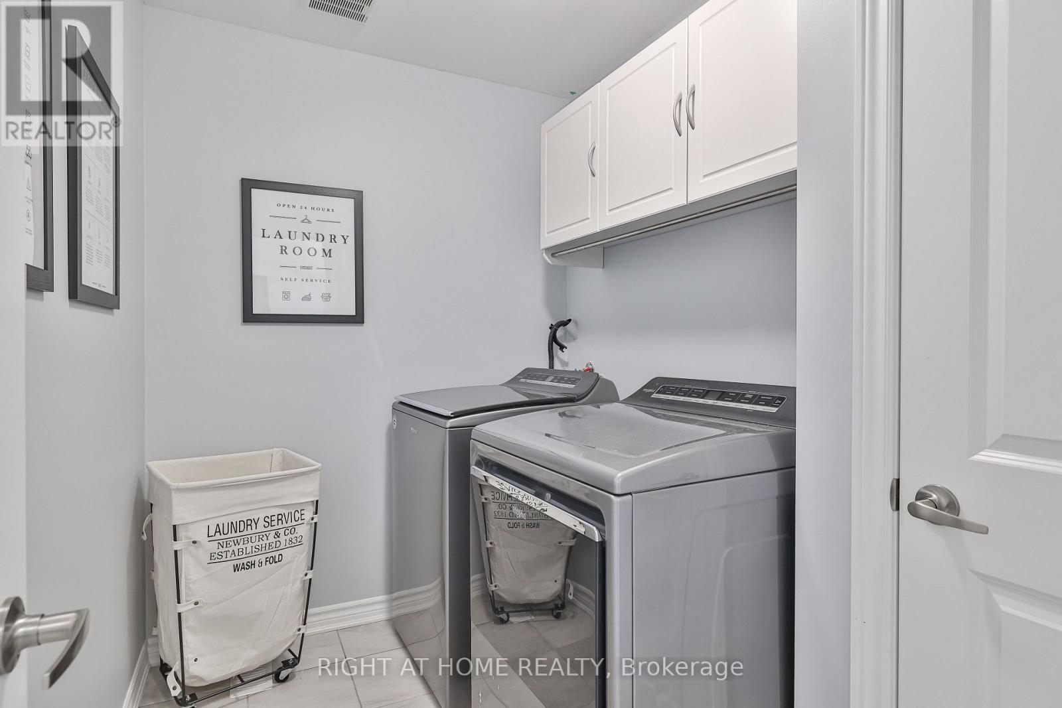$939,999
Welcome to this absolutely gorgeous Vogue all brick semi detached! Located in a fantastic family originated cul-de-sac area in whitby. This beautiful home has just over 2100 sq of living space and is a must see show stopper with all the builders' upgrades! Built in 2021, this home boasts engineered hardwood floors and dimmer pot lights throughout. An open concept layout with a built in upgraded electric fireplace in the family room. Fabulous chefs eat-in kitchen with quartz counters, a custom built in banquette cabinets for extra storage space, with all LG stainless steel appliances including a double door fridge. As you approach the second floor you will see a beautiful modern chandelier and wall accent followed by upgraded padded carpet throughout the second floor. There you will find 3 generous sized bedrooms and 2 full bathrooms. Primary bedroom is a must see with a walk-in closet with custom shelves and 5 pc ensuite bathroom with heated floors, double sink with quartz counters and stand alone bathtub. Laundry room with a linen closet is conveniently located on the second floor. Fully finished basement with an additional bedroom with a 4pc ensuite bathroom. This home also has an air purification system and a tankless water heater! Enjoy family summer bbqs with a built in gas bbq gas line in a fully fenced in yard. Location is perfect for commuters as it's close to 401, 412 and 407, fantastic school district area, transit is within walking distance and so much more! (id:54662)
Property Details
| MLS® Number | E11986790 |
| Property Type | Single Family |
| Community Name | Rural Whitby |
| Parking Space Total | 3 |
Building
| Bathroom Total | 4 |
| Bedrooms Above Ground | 3 |
| Bedrooms Below Ground | 1 |
| Bedrooms Total | 4 |
| Amenities | Fireplace(s) |
| Appliances | Water Heater, Dryer, Freezer, Washer |
| Basement Development | Finished |
| Basement Type | N/a (finished) |
| Construction Style Attachment | Semi-detached |
| Cooling Type | Central Air Conditioning, Ventilation System |
| Exterior Finish | Brick |
| Fire Protection | Smoke Detectors |
| Fireplace Present | Yes |
| Fireplace Total | 1 |
| Flooring Type | Hardwood |
| Foundation Type | Concrete |
| Half Bath Total | 1 |
| Heating Fuel | Natural Gas |
| Heating Type | Forced Air |
| Stories Total | 2 |
| Size Interior | 2,000 - 2,500 Ft2 |
| Type | House |
| Utility Water | Municipal Water |
Parking
| Attached Garage | |
| Garage |
Land
| Acreage | No |
| Fence Type | Fully Fenced, Fenced Yard |
| Sewer | Sanitary Sewer |
| Size Depth | 109 Ft ,3 In |
| Size Frontage | 24 Ft ,7 In |
| Size Irregular | 24.6 X 109.3 Ft |
| Size Total Text | 24.6 X 109.3 Ft |
Interested in 42 Peter Hogg Court, Whitby, Ontario L1P 0N2?
Niresha Roet
Salesperson
keyly.ca/
www.facebook.com/profile.php?id=100080454932326
242 King Street East #1
Oshawa, Ontario L1H 1C7
(905) 665-2500








