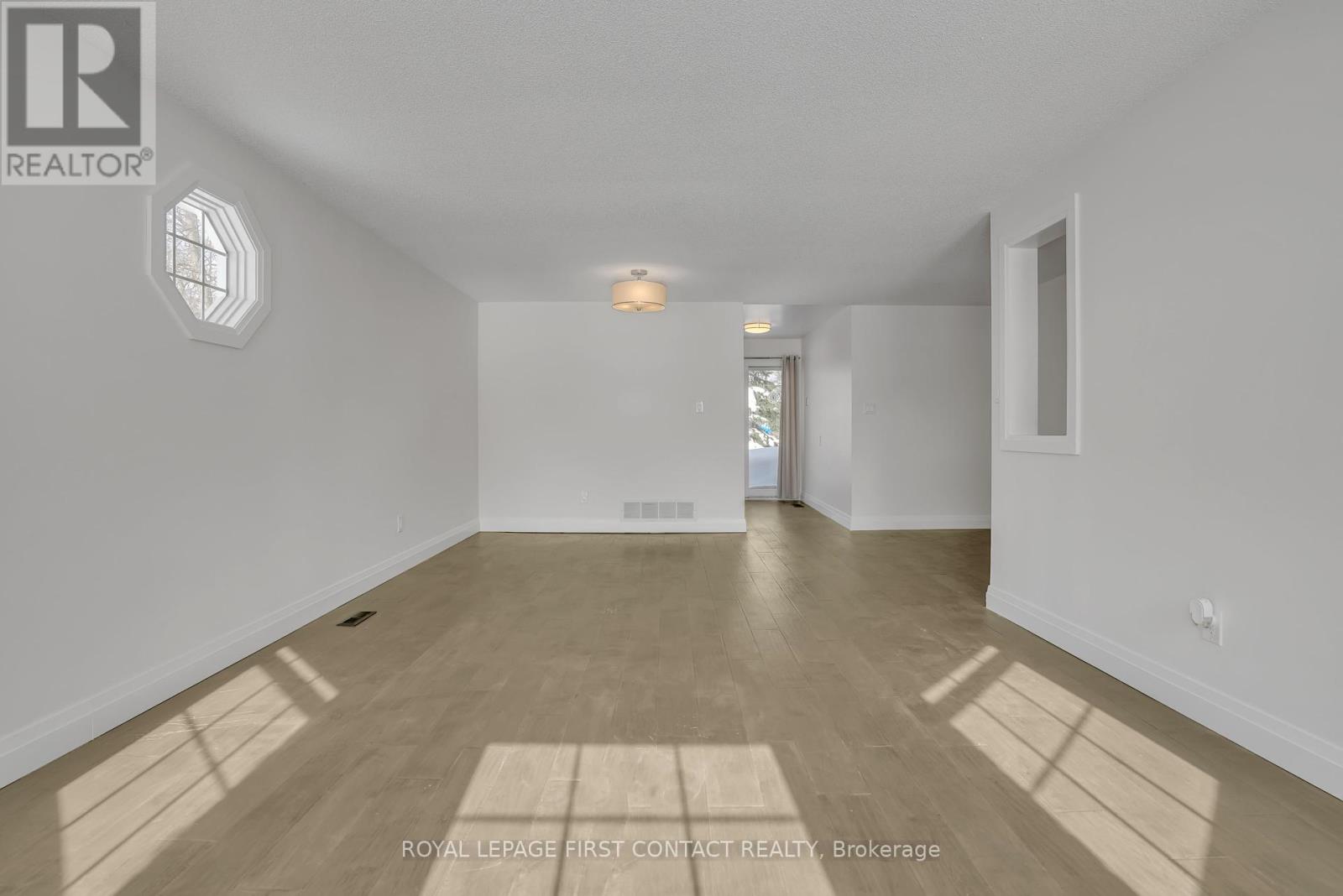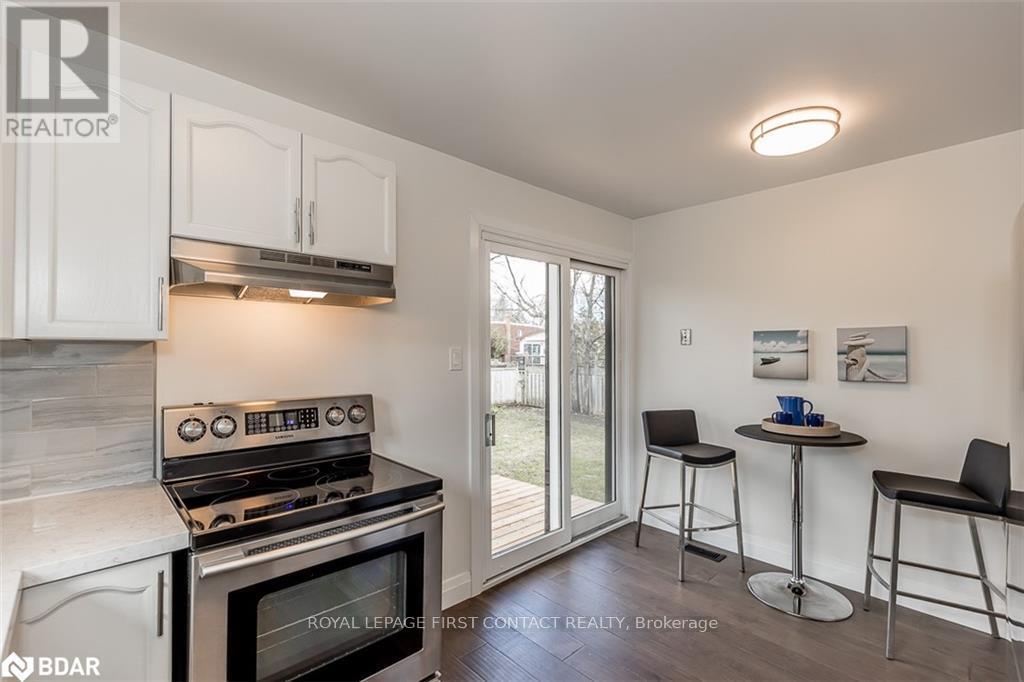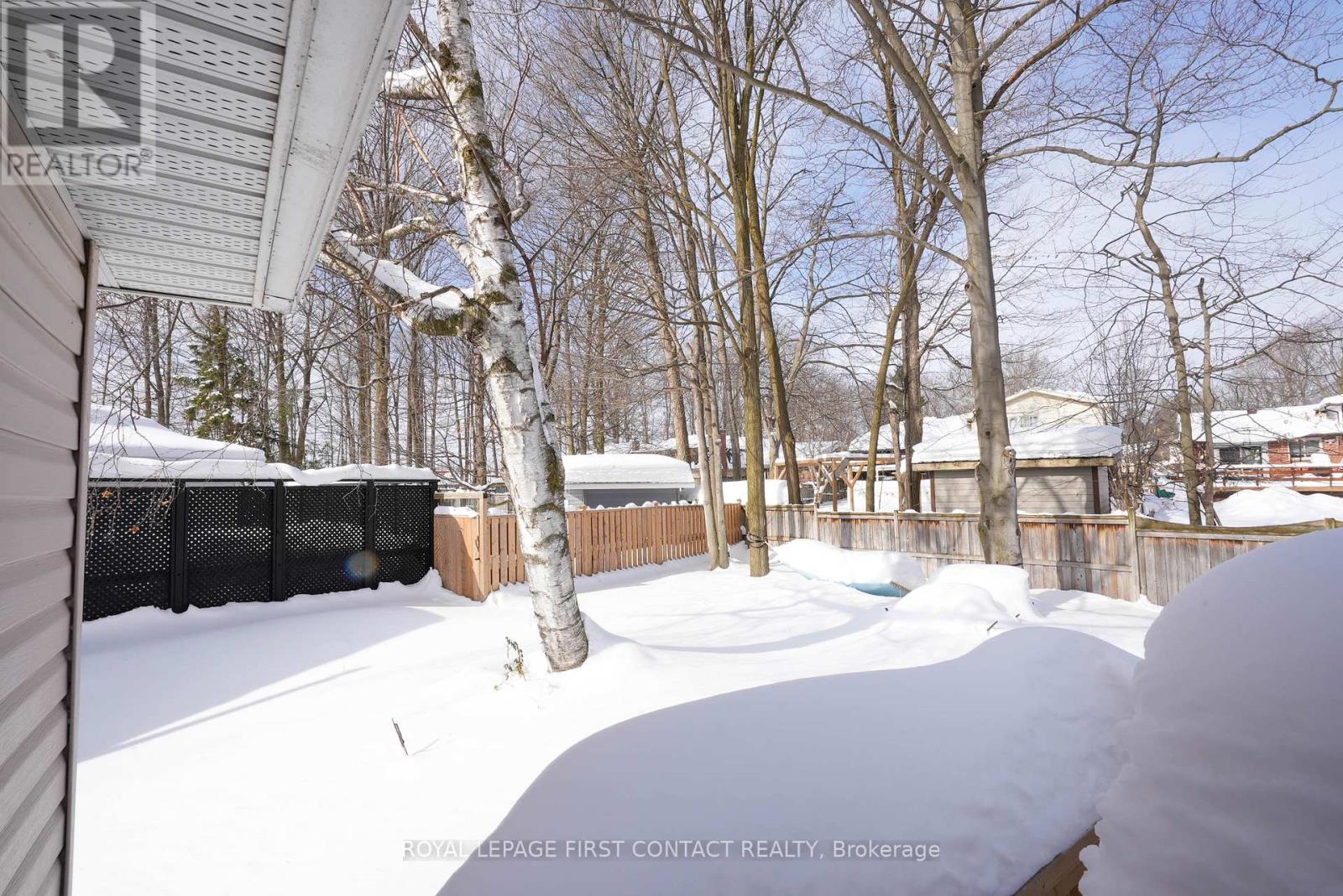$795,000
Say hello to this fully renovated bungalow nestled in a quiet cul-de-sac! Surrounded by mature trees in a family-friendly neighbourhood, and conveniently located within walking distance to shopping, schools, rec center, plus many more amenities, this home has so much to offer. A double-paved driveway leads to the welcoming entrance. Inside, the main level features pre-engineered hardwood, ceramic tile in the baths, and a bright living/dining area. The stylish eat-in kitchen boasts quartz countertops, a backsplash, stainless steel appliances, and a sliding door walkout to a large deck overlooking the huge, pie-shaped, treed yard. The main-floor laundry, with a stackable washer and dryer, provides direct access to the attached double garage (with opener) and a staircase leading to the fully finished basement, ideal for extended family, an in-law suite, rental opportunities, or simply extra living space. The main level has three bedrooms, including a primary suite with a walk-in closet and private 3-piece ensuite. Two additional bedrooms share a modern 4-piece bath. Downstairs, enjoy a spacious recreation room, two more bedrooms (both with walk-in closets), and another full 4-piece bath with an acrylic tub/shower and ceramic tile accents. This home is move-in ready with premium upgrades, shingles replaced 2020, spray foam insulation, high-efficiency furnace replaced in 2024, central air, 2x6 construction, irrigation system, extensive pot lighting, upgraded trim, doors, and hardware.Nothing left to do but move in! Quick closing available, offers welcome anytime! (id:54662)
Property Details
| MLS® Number | S11986670 |
| Property Type | Single Family |
| Neigbourhood | Tall Trees |
| Community Name | Cundles East |
| Amenities Near By | Hospital, Park, Place Of Worship |
| Equipment Type | Water Heater |
| Features | Cul-de-sac, Conservation/green Belt, Sump Pump |
| Parking Space Total | 9 |
| Rental Equipment Type | Water Heater |
Building
| Bathroom Total | 3 |
| Bedrooms Above Ground | 3 |
| Bedrooms Below Ground | 2 |
| Bedrooms Total | 5 |
| Appliances | Garage Door Opener Remote(s), Dishwasher, Dryer, Garage Door Opener, Range, Refrigerator, Stove, Washer, Window Coverings |
| Architectural Style | Bungalow |
| Basement Development | Finished |
| Basement Type | Full (finished) |
| Construction Status | Insulation Upgraded |
| Construction Style Attachment | Detached |
| Cooling Type | Central Air Conditioning |
| Exterior Finish | Aluminum Siding, Brick |
| Foundation Type | Poured Concrete |
| Heating Fuel | Natural Gas |
| Heating Type | Forced Air |
| Stories Total | 1 |
| Size Interior | 1,100 - 1,500 Ft2 |
| Type | House |
| Utility Water | Municipal Water |
Parking
| Attached Garage | |
| Garage |
Land
| Acreage | No |
| Land Amenities | Hospital, Park, Place Of Worship |
| Sewer | Sanitary Sewer |
| Size Depth | 130 Ft |
| Size Frontage | 48 Ft |
| Size Irregular | 48 X 130 Ft ; X Irregular |
| Size Total Text | 48 X 130 Ft ; X Irregular |
| Zoning Description | R2 |
Utilities
| Cable | Available |
| Sewer | Installed |
Interested in 3 Chestnut Court, Barrie, Ontario L4M 6K8?
Todd Guergis
Salesperson
(877) 728-4067
www.thebarriehometeam.com/
299 Lakeshore Drive #100, 100142 &100423
Barrie, Ontario L4N 7Y9
(705) 728-8800
(705) 722-5684
















































