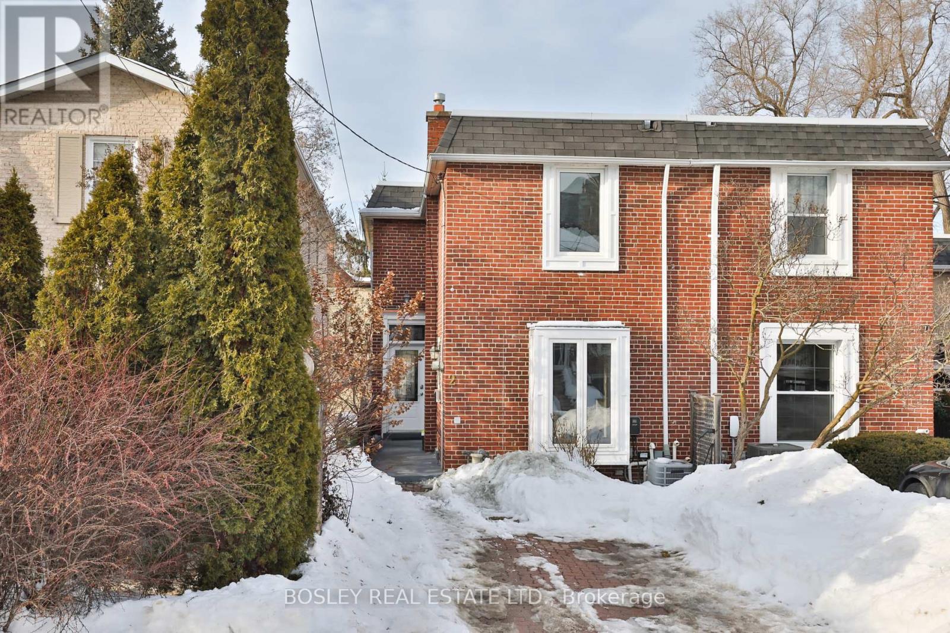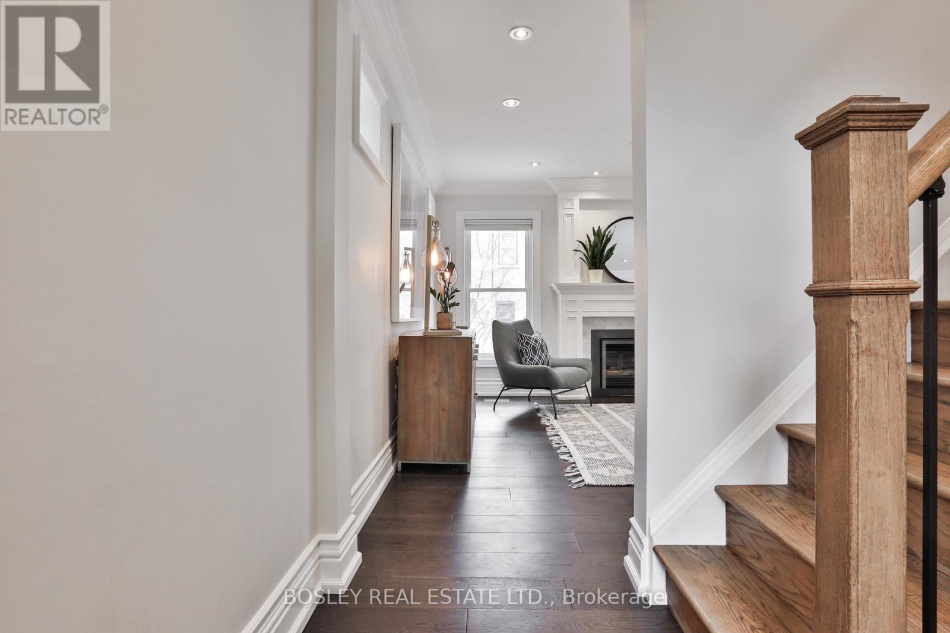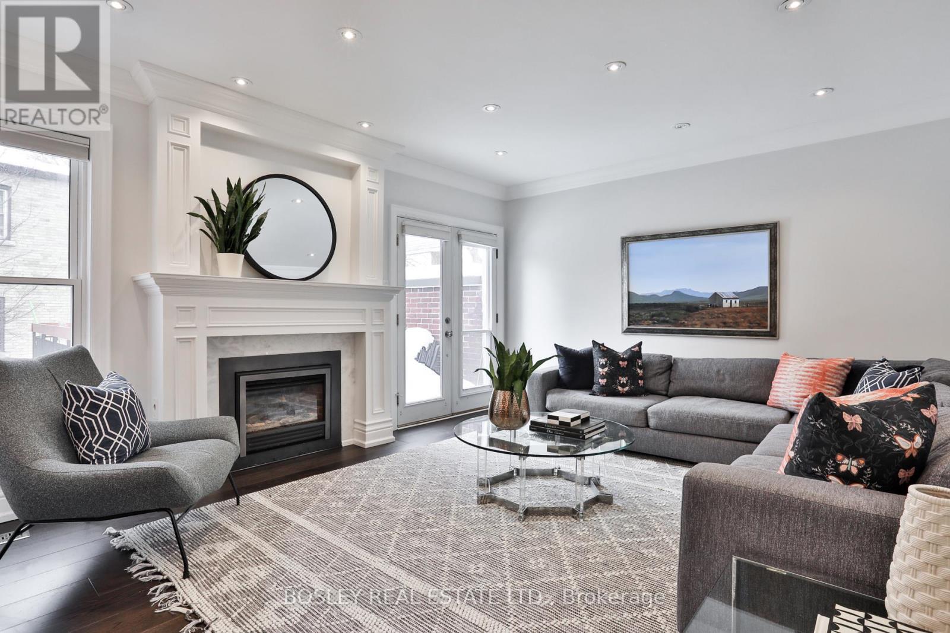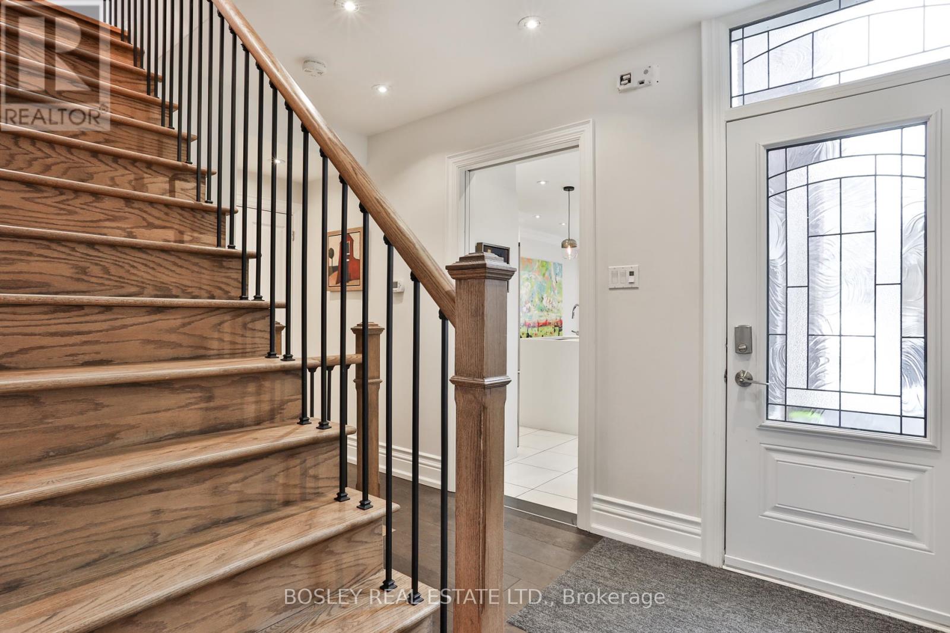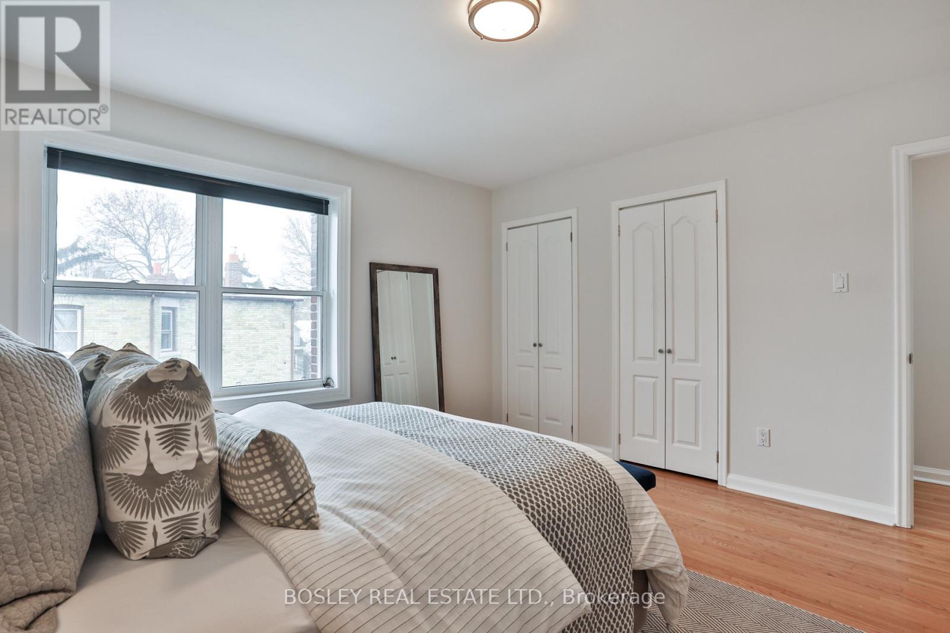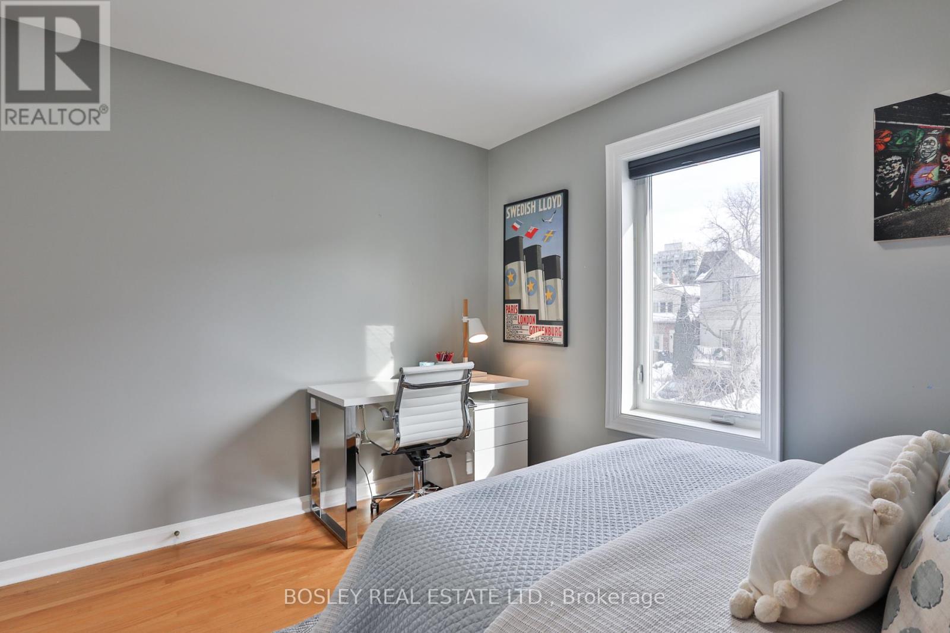$1,399,000
Sensational 3+1 bed, 4 bath home on coveted Fairfield Road. Offering more than meets the eye, this updated home spans 2550 Sq. Ft. over 3 finished levels. The main floor features a bright open concept kitchen and dining with stainless steel appliances, large centre island, quartz counters, and Italian tile floors. The living room has a gas fireplace and walk out to a private deck with gas hookup for the BBQ for warm weather lounging and entertaining. The skylit second floor holds 3 bedrooms. The spacious principal bedroom has 3 piece ensuite, picture window and his/hers closets. The second and third bedrooms have hardwood floors, and generous closets. The main family bath has been updated with a soaker tub. The lower level is a flexible space, with its own separate entrance, that can be used as an in-law or nanny suite. There is an expansive recreation room with a gas fireplace, bedroom, and kitchenette. A 4 piece bath completes the suite. The garage has been converted to a gym/office/flex space with high ceilings. With 2 private parking spaces - legal front pad and laneway, wired for an EV Charger, and easy access to the fantastic shops and amenities of Mount Pleasant, TTC and soon to be completed LRT, 2 Fairfield Road is a gem that must be seen! (id:54662)
Property Details
| MLS® Number | C11986728 |
| Property Type | Single Family |
| Neigbourhood | North York |
| Community Name | Mount Pleasant East |
| Features | Lane, In-law Suite |
| Parking Space Total | 2 |
Building
| Bathroom Total | 4 |
| Bedrooms Above Ground | 3 |
| Bedrooms Below Ground | 1 |
| Bedrooms Total | 4 |
| Appliances | Cooktop, Dishwasher, Dryer, Hood Fan, Microwave, Oven, Refrigerator, Stove, Washer, Window Coverings |
| Basement Features | Apartment In Basement |
| Basement Type | N/a |
| Construction Style Attachment | Semi-detached |
| Cooling Type | Central Air Conditioning |
| Exterior Finish | Brick |
| Fireplace Present | Yes |
| Fireplace Total | 2 |
| Flooring Type | Hardwood |
| Foundation Type | Block |
| Half Bath Total | 1 |
| Heating Fuel | Natural Gas |
| Heating Type | Forced Air |
| Stories Total | 2 |
| Type | House |
| Utility Water | Municipal Water |
Parking
| Attached Garage |
Land
| Acreage | No |
| Sewer | Sanitary Sewer |
| Size Depth | 113 Ft ,10 In |
| Size Frontage | 21 Ft |
| Size Irregular | 21.02 X 113.91 Ft |
| Size Total Text | 21.02 X 113.91 Ft |
Interested in 2 Fairfield Road, Toronto, Ontario M4P 1T1?
Kate Leigh Young
Broker
www.davidandkateyoung.com
103 Vanderhoof Avenue
Toronto, Ontario M4G 2H5
(416) 322-8000
(416) 322-8800
David Young
Salesperson
(877) 265-7837
davidandkateyoung.com/
103 Vanderhoof Avenue
Toronto, Ontario M4G 2H5
(416) 322-8000
(416) 322-8800
