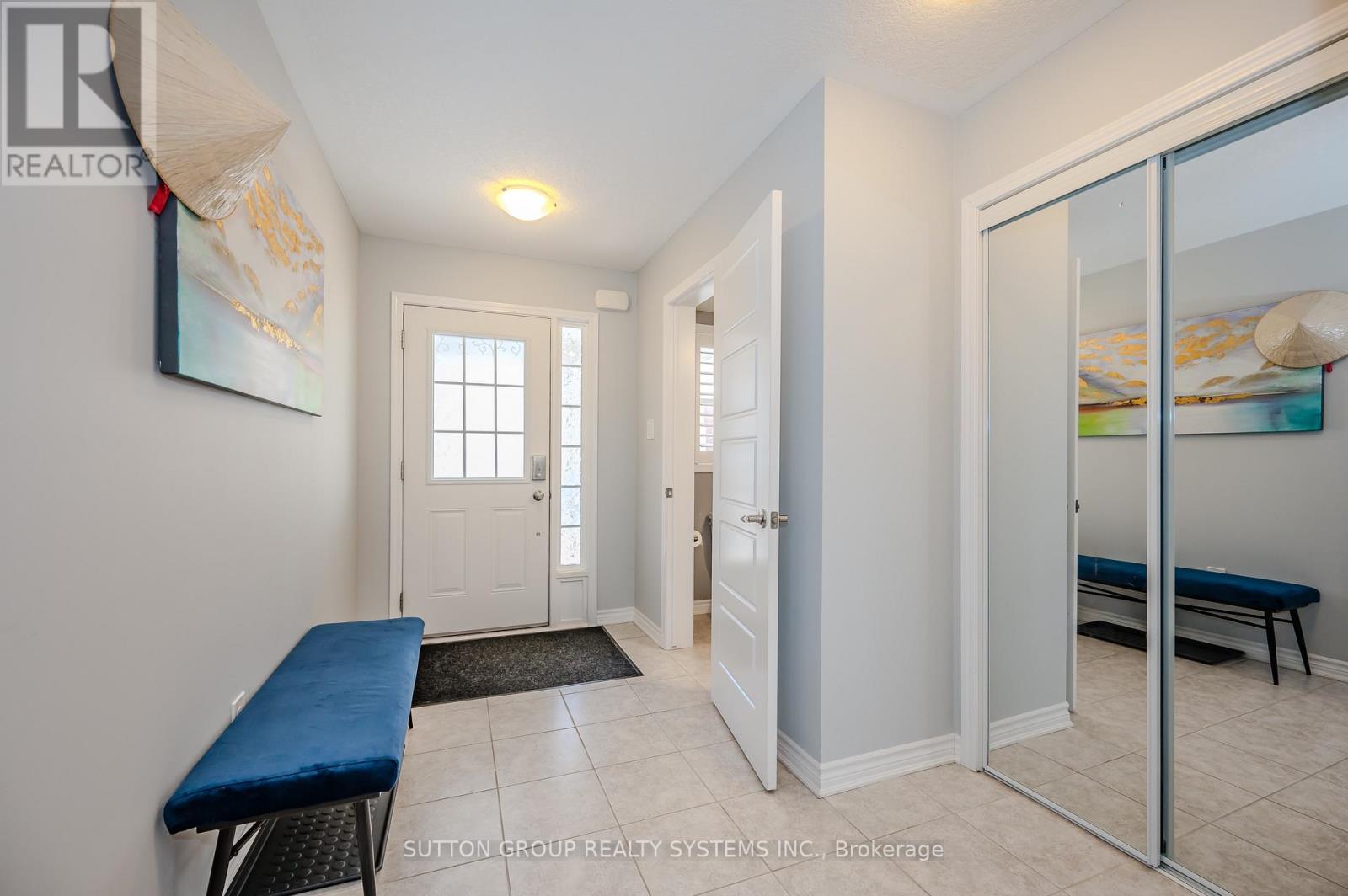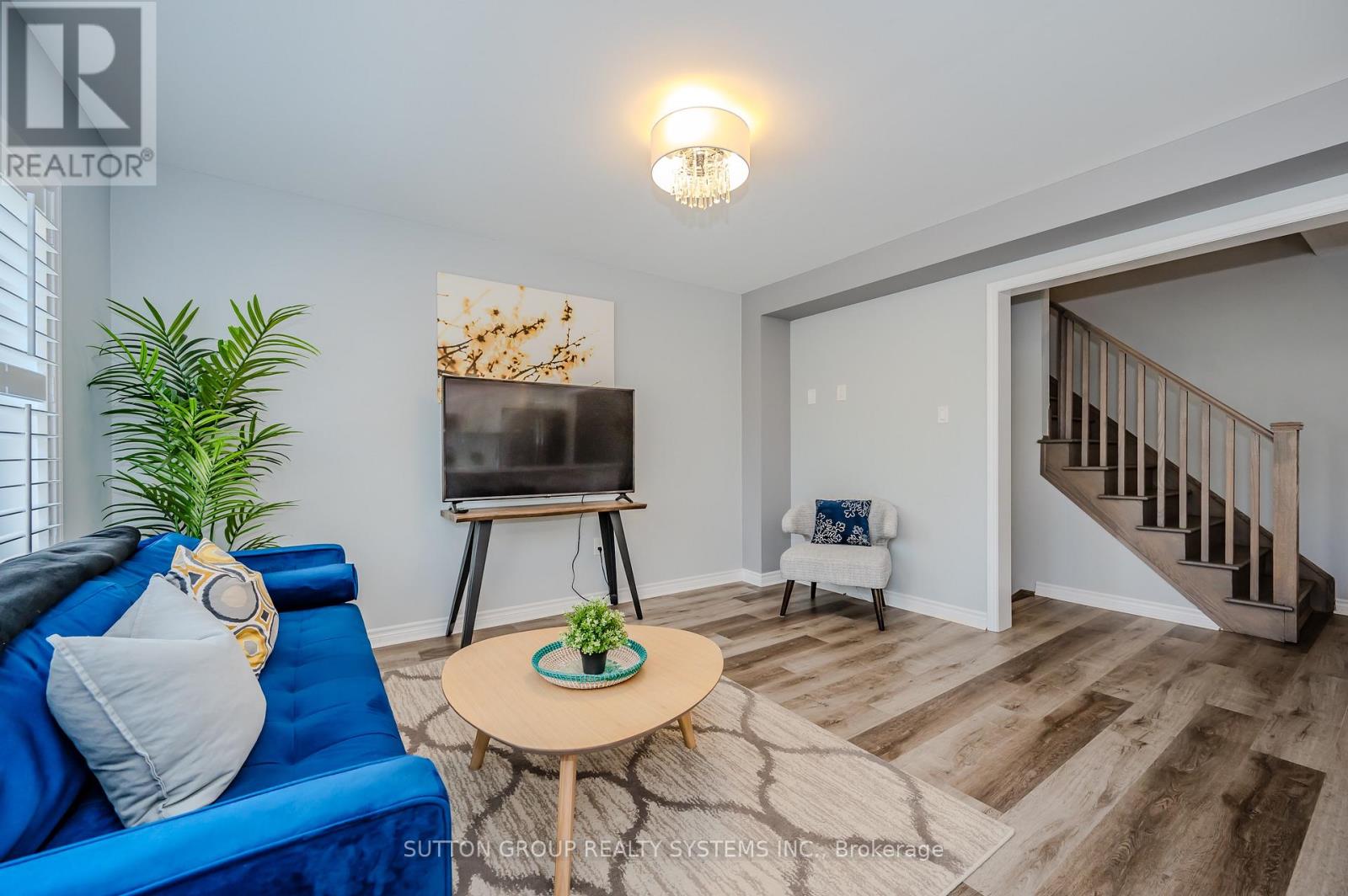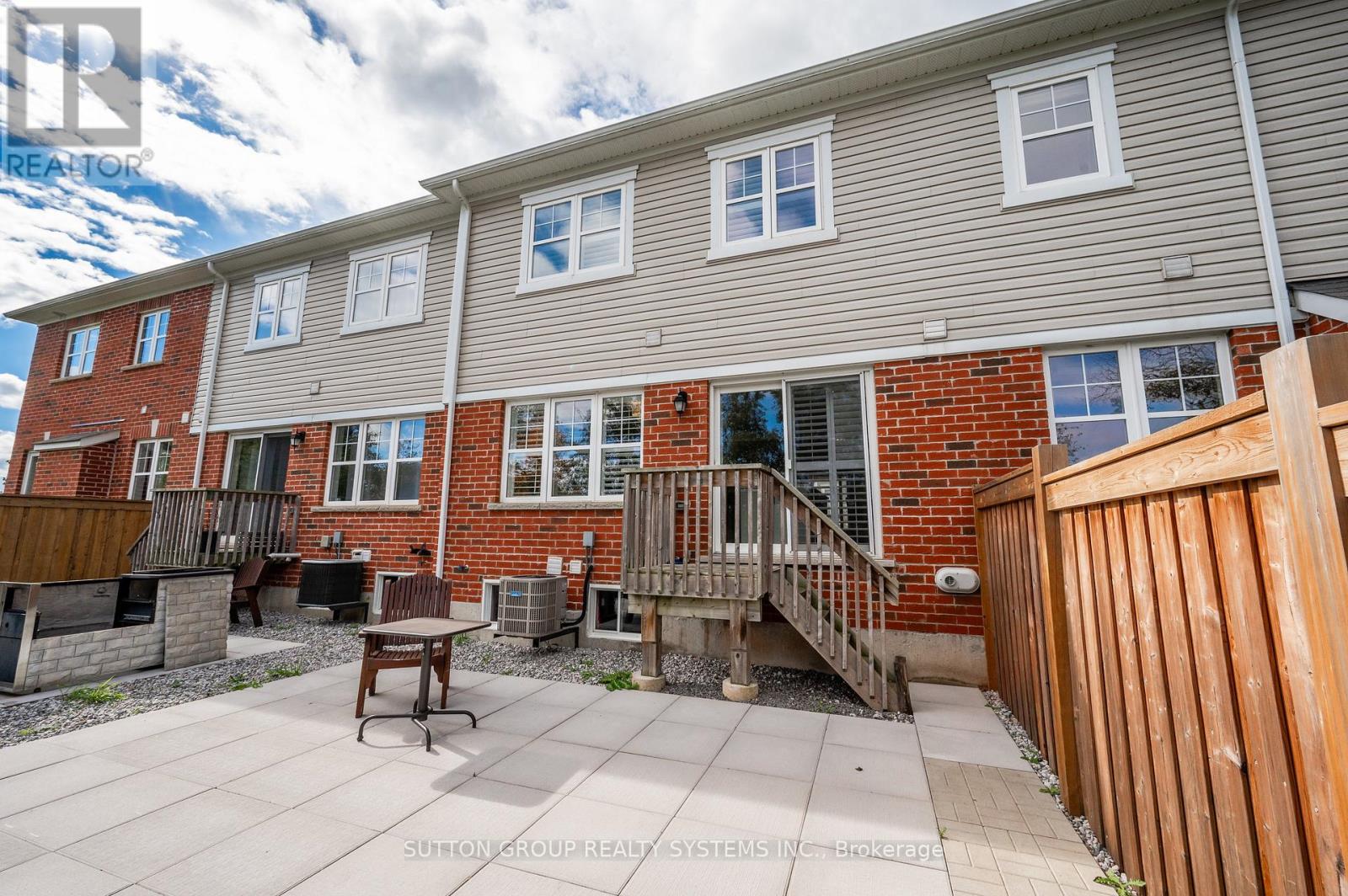$919,000Maintenance, Parcel of Tied Land
$153.46 Monthly
Maintenance, Parcel of Tied Land
$153.46 Monthly**Stunning 2-Storey Freehold Townhouse in a Serene Cul-De-Sac Backing Onto a Beautiful Ravine!** This elegant townhouse offers an open-concept main floor flooded with natural light. The sophisticated chef's kitchen, complete with stainless steel appliances, opens to a tranquil backyard oasis overlooking the ravine. Spacious living and dining areas are ideal for both entertaining and everyday living. The second floor boasts an oak staircase, three generously sized bedrooms, and two beautifully designed bathrooms. The luxurious primary suite features a walk-in closet and a spa-like 4-piece ensuite with stunning ravine views your perfect private retreat.Walkout to ravine backyard with no rear neighbours.**Additional Features:** - Generous unfinished basement, offering endless possibilities for customization - Less than 10 minutes to Highway 403 and Costco - Stainless Steel Bottom-Freezer Counter Depth Fridge - Stove & Dishwasher - Washer & Dryer - Central A/C - Light Fixtures Enjoy peace, privacy, and modern living in this charming home that checks all the boxes.Road access fee $153.46. Don't miss your opportunity to make it yours! (id:54662)
Property Details
| MLS® Number | X11986726 |
| Property Type | Single Family |
| Community Name | Waterdown |
| Features | Irregular Lot Size, Carpet Free, Sump Pump |
| Parking Space Total | 2 |
Building
| Bathroom Total | 3 |
| Bedrooms Above Ground | 3 |
| Bedrooms Total | 3 |
| Appliances | Garage Door Opener Remote(s), Water Meter, Dishwasher, Dryer, Freezer, Refrigerator, Stove |
| Basement Development | Unfinished |
| Basement Type | N/a (unfinished) |
| Construction Style Attachment | Attached |
| Cooling Type | Central Air Conditioning |
| Exterior Finish | Brick |
| Fireplace Present | Yes |
| Fireplace Total | 1 |
| Flooring Type | Ceramic, Laminate |
| Foundation Type | Block |
| Half Bath Total | 1 |
| Heating Fuel | Natural Gas |
| Heating Type | Forced Air |
| Stories Total | 2 |
| Size Interior | 1,100 - 1,500 Ft2 |
| Type | Row / Townhouse |
| Utility Water | Municipal Water |
Parking
| Attached Garage |
Land
| Acreage | No |
| Fence Type | Partially Fenced |
| Sewer | Sanitary Sewer |
| Size Depth | 26.44 M |
| Size Frontage | 6.46 M |
| Size Irregular | 6.5 X 26.4 M ; 20.31 Ft X 1.75 Ft X 86.76 Ft X 21.40 Ft |
| Size Total Text | 6.5 X 26.4 M ; 20.31 Ft X 1.75 Ft X 86.76 Ft X 21.40 Ft|under 1/2 Acre |
| Zoning Description | R6-41 |
Utilities
| Cable | Installed |
| Sewer | Installed |
Interested in 37 - 230 Avonsyde Boulevard E, Hamilton, Ontario L8B 1T9?

Dariusz Gudaniec
Salesperson
(647) 287-3907
www.derektherealestateman.com/
https//www.facebook.com/dariusz.gudaniec
1542 Dundas Street West
Mississauga, Ontario L5C 1E4
(905) 896-3333
(905) 848-5327
www.searchtorontohomes.com



































