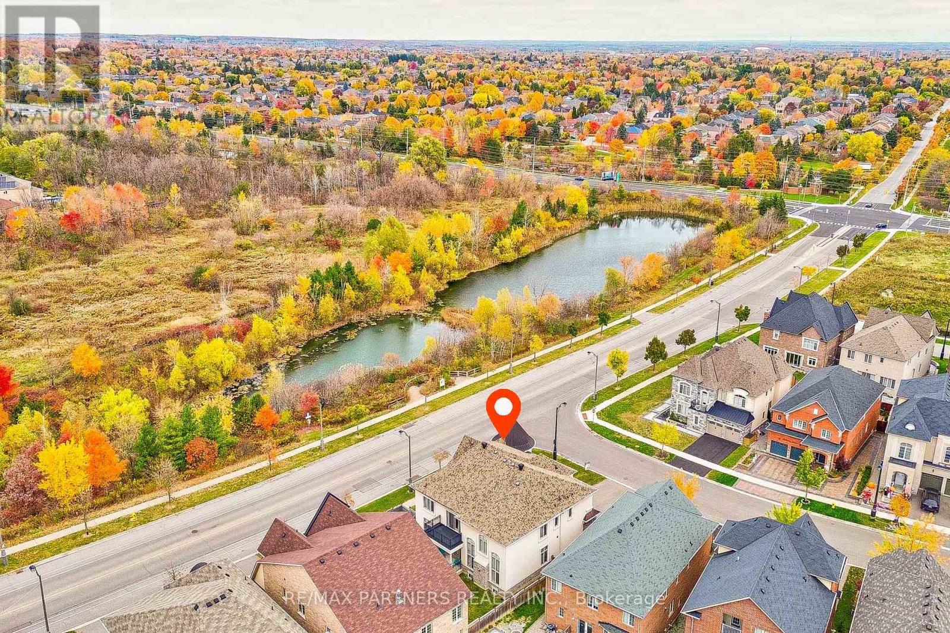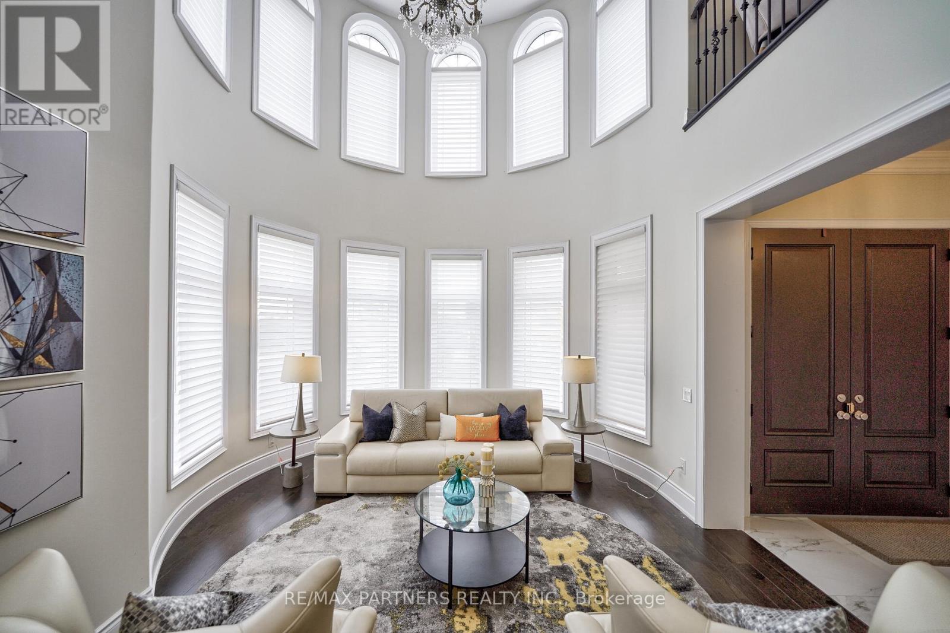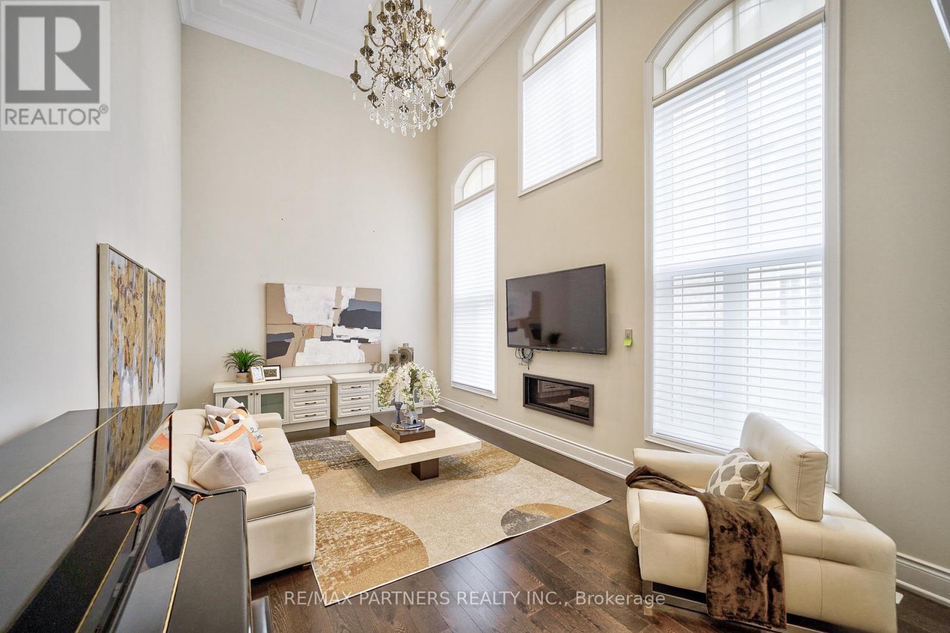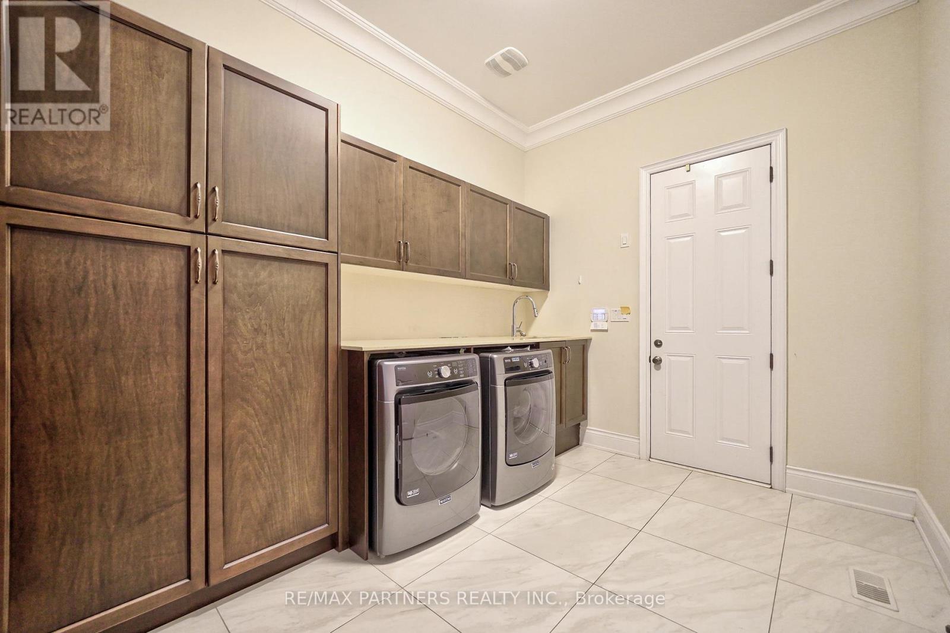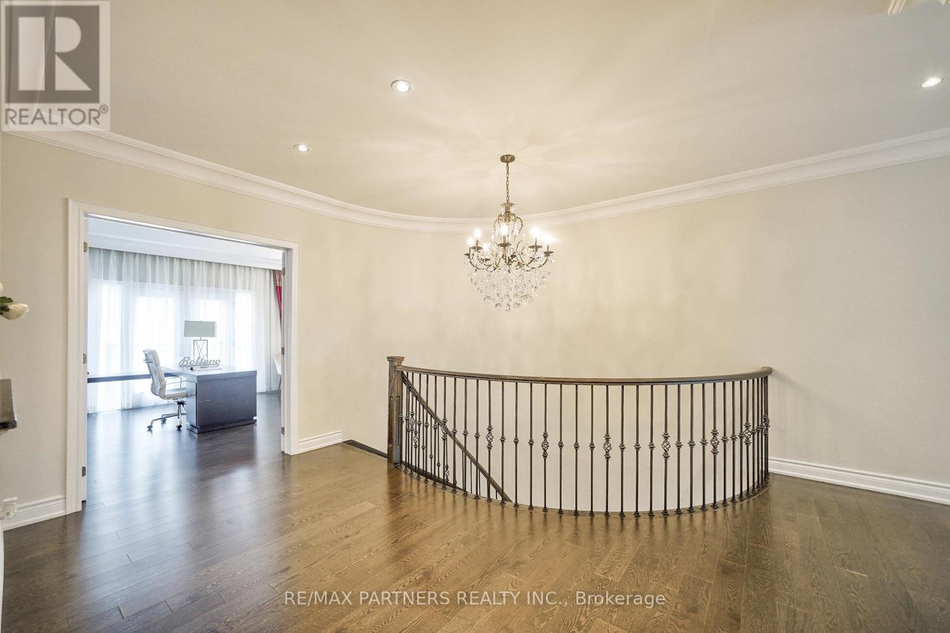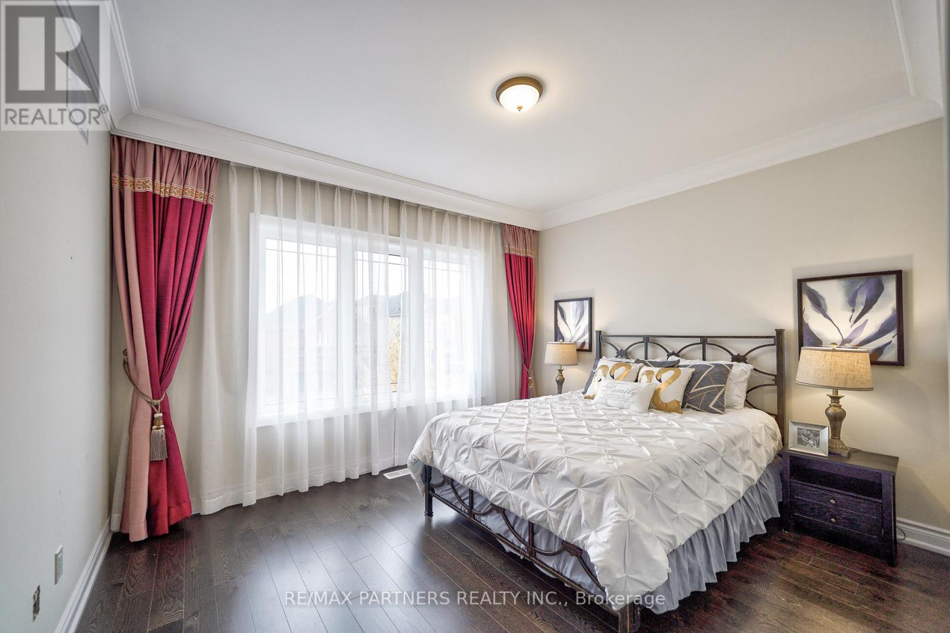$2,888,000
Stunning 3 Car Garage Home by Countrywide In Exclusive Enclave Of Upper Thornhill Estates. Over 6200 SQFT of luxury living space, 4700 SQFT beautiful finishes 5 bedrooms 6 bathroom + builder finished 1503 SQFT basement with 3 bedroom. Open to above 20' ceiling living room & Family room, 10' on mail flr, 9' on 2nd and basement. Waffle ceiling, pot light, chandelier, top of line highend appliances, Primary bedroom with large balcony, hardwood floor thru out, A true master piece! (id:54662)
Property Details
| MLS® Number | N11986629 |
| Property Type | Single Family |
| Neigbourhood | Patterson |
| Community Name | Patterson |
| Parking Space Total | 9 |
Building
| Bathroom Total | 6 |
| Bedrooms Above Ground | 5 |
| Bedrooms Below Ground | 3 |
| Bedrooms Total | 8 |
| Appliances | Water Softener, Cooktop, Dishwasher, Dryer, Garage Door Opener, Microwave, Oven, Refrigerator, Washer, Window Coverings |
| Basement Development | Finished |
| Basement Features | Separate Entrance |
| Basement Type | N/a (finished) |
| Construction Style Attachment | Detached |
| Cooling Type | Central Air Conditioning |
| Exterior Finish | Stone, Brick |
| Fireplace Present | Yes |
| Flooring Type | Hardwood |
| Foundation Type | Concrete |
| Half Bath Total | 1 |
| Heating Fuel | Natural Gas |
| Heating Type | Forced Air |
| Stories Total | 2 |
| Size Interior | 3,500 - 5,000 Ft2 |
| Type | House |
| Utility Water | Municipal Water |
Parking
| Garage |
Land
| Acreage | No |
| Sewer | Sanitary Sewer |
| Size Depth | 107 Ft ,9 In |
| Size Frontage | 73 Ft ,1 In |
| Size Irregular | 73.1 X 107.8 Ft ; Irregular Lot |
| Size Total Text | 73.1 X 107.8 Ft ; Irregular Lot |
Interested in 112 Baldry Avenue, Vaughan, Ontario L6A 0J1?
Tony Chen
Salesperson
550 Highway 7 East Unit 103
Richmond Hill, Ontario L4B 3Z4
(905) 707-1882
(888) 300-9688


