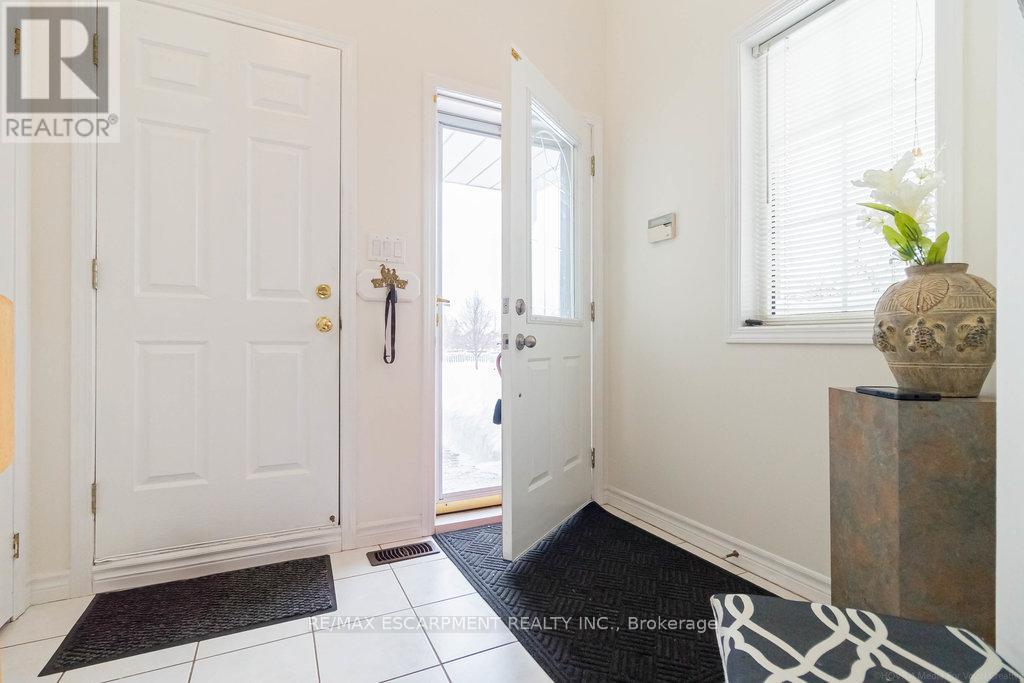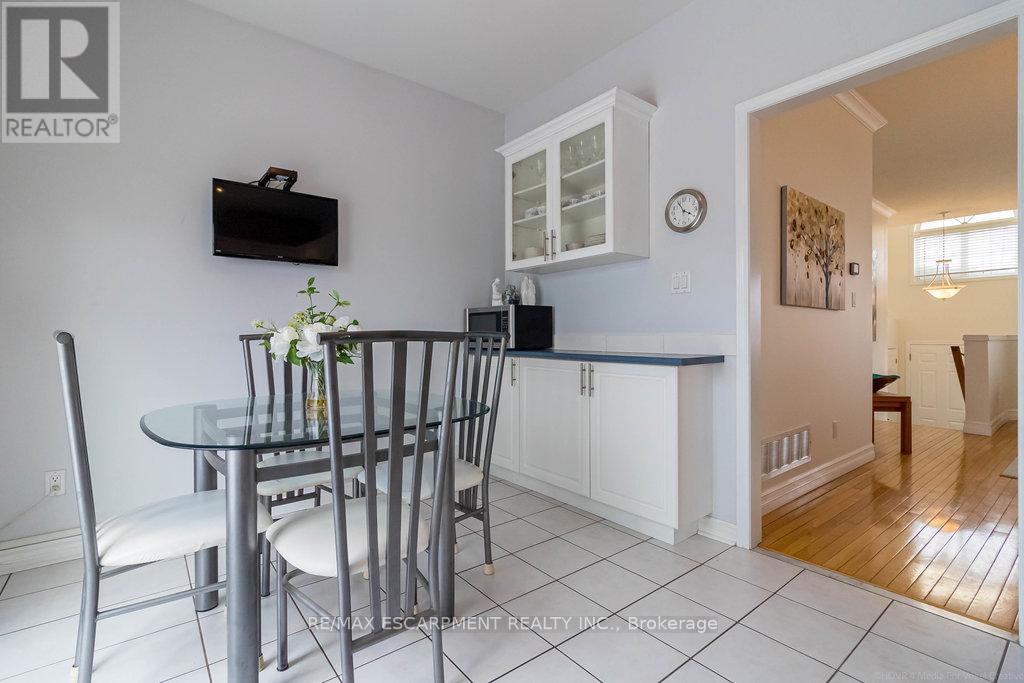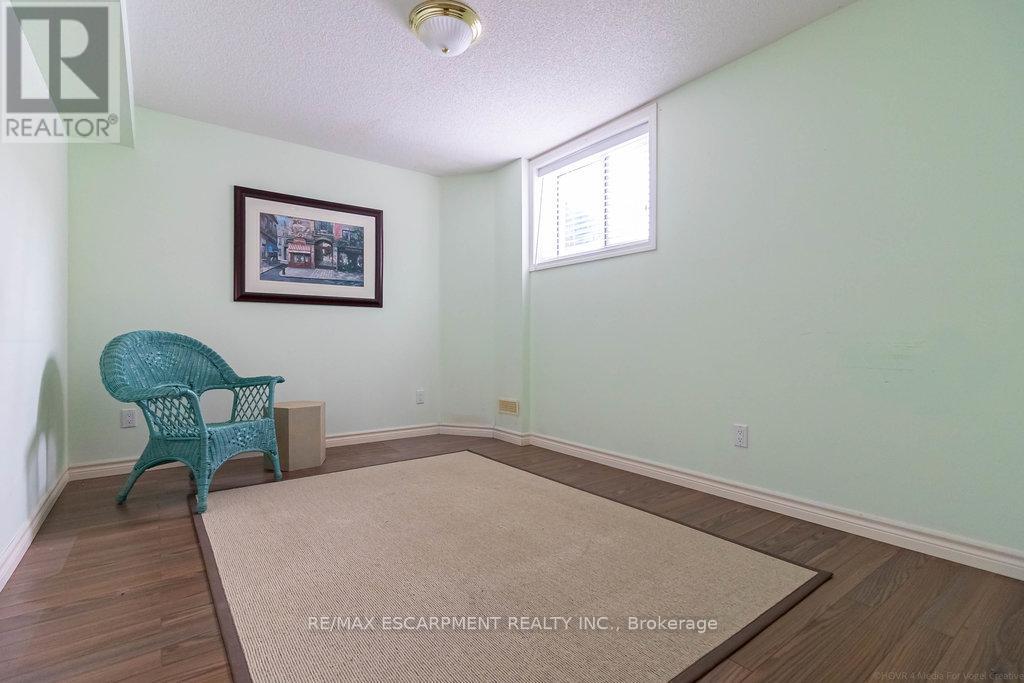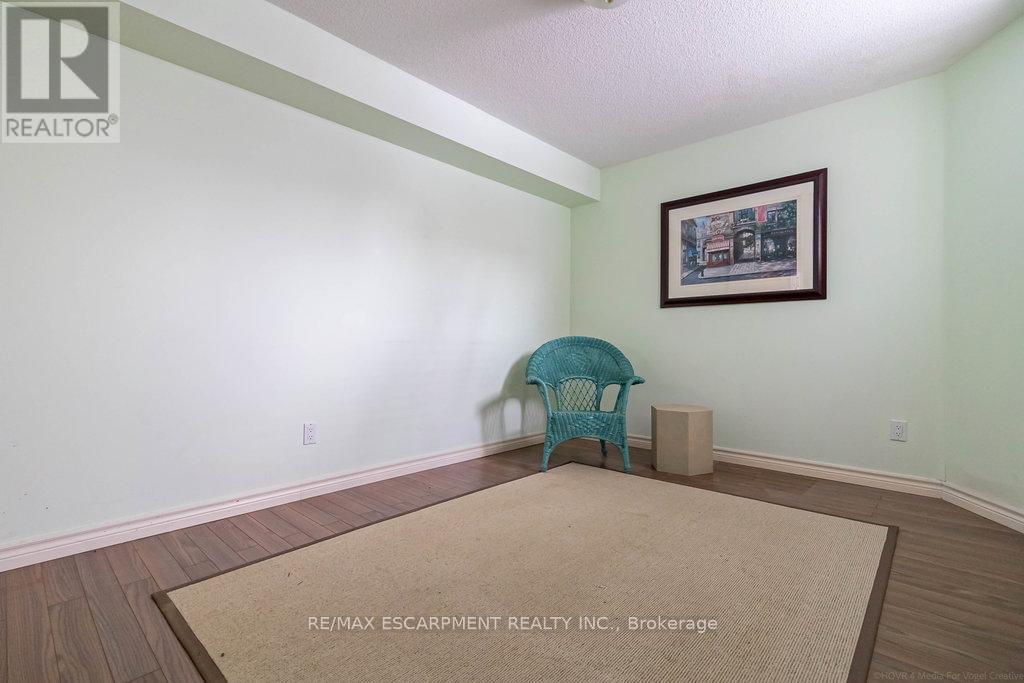$1,049,900
Welcome to this beautifully maintained 1,248 sq. ft. raised bungalow with a fully finished basement. The prime Waterdown location is unbeatable, and it features a double-car-garage with inside entry. This home features an open and airy layout with large windows, light-coloured hardwood floors and crown moulding throughout the living and dining areas. The white kitchen is equipped with stainless steel appliances, including a new dishwasher (2025), and overlooks a fully fenced backyard with lush gardens. The main level offers two spacious bedrooms, including the primary suite with a walk-in closet and a 4-piece ensuite. The finished basement offers tons of extra living room, including a large rec room with oversized windows and a cozy gas fireplace. Find two additional bedrooms and another full 4-piece bathroom a great space for guests or a growing family. Situated in a prime location, this home is within walking distance to schools, parks, shopping, access to public transit, and just minutes from the GO Station and major highways, making commuting a breeze. RSA (id:54662)
Property Details
| MLS® Number | X11986437 |
| Property Type | Single Family |
| Neigbourhood | Rockcliffe Survey |
| Community Name | Waterdown |
| Amenities Near By | Park, Place Of Worship, Public Transit |
| Features | Level Lot |
| Parking Space Total | 4 |
Building
| Bathroom Total | 3 |
| Bedrooms Above Ground | 2 |
| Bedrooms Below Ground | 2 |
| Bedrooms Total | 4 |
| Appliances | Garage Door Opener Remote(s), Dishwasher, Dryer, Garage Door Opener, Microwave, Range, Refrigerator, Stove, Wall Mounted Tv, Washer, Window Coverings |
| Architectural Style | Raised Bungalow |
| Basement Development | Finished |
| Basement Type | Full (finished) |
| Construction Style Attachment | Detached |
| Cooling Type | Central Air Conditioning |
| Exterior Finish | Brick |
| Fireplace Present | Yes |
| Foundation Type | Poured Concrete |
| Heating Fuel | Natural Gas |
| Heating Type | Forced Air |
| Stories Total | 1 |
| Size Interior | 1,100 - 1,500 Ft2 |
| Type | House |
| Utility Water | Municipal Water |
Parking
| Attached Garage | |
| Garage |
Land
| Acreage | No |
| Fence Type | Fenced Yard |
| Land Amenities | Park, Place Of Worship, Public Transit |
| Sewer | Sanitary Sewer |
| Size Depth | 121 Ft ,7 In |
| Size Frontage | 40 Ft ,3 In |
| Size Irregular | 40.3 X 121.6 Ft |
| Size Total Text | 40.3 X 121.6 Ft|under 1/2 Acre |
| Zoning Description | R1-1 |
Interested in 3 Dalrymple Drive, Hamilton, Ontario L8B 0P6?

Drew Woolcott
Broker
woolcott.ca/
www.facebook.com/WoolcottRealEstate
twitter.com/nobodysellsmore
ca.linkedin.com/pub/drew-woolcott/71/68b/312
(905) 689-9223



































