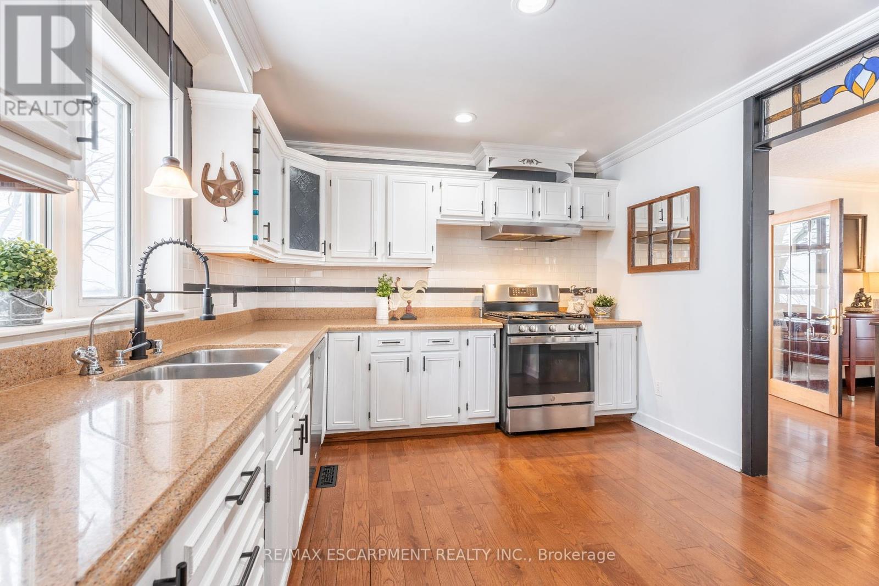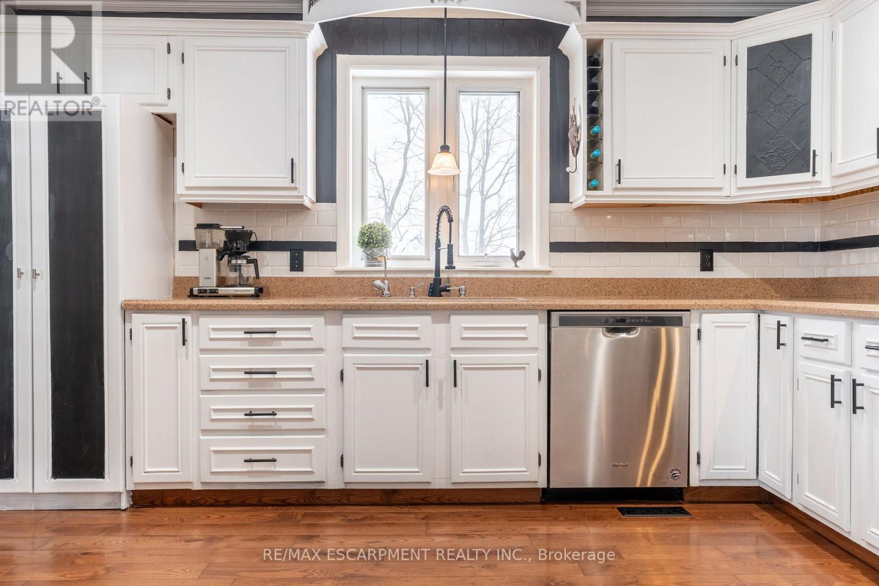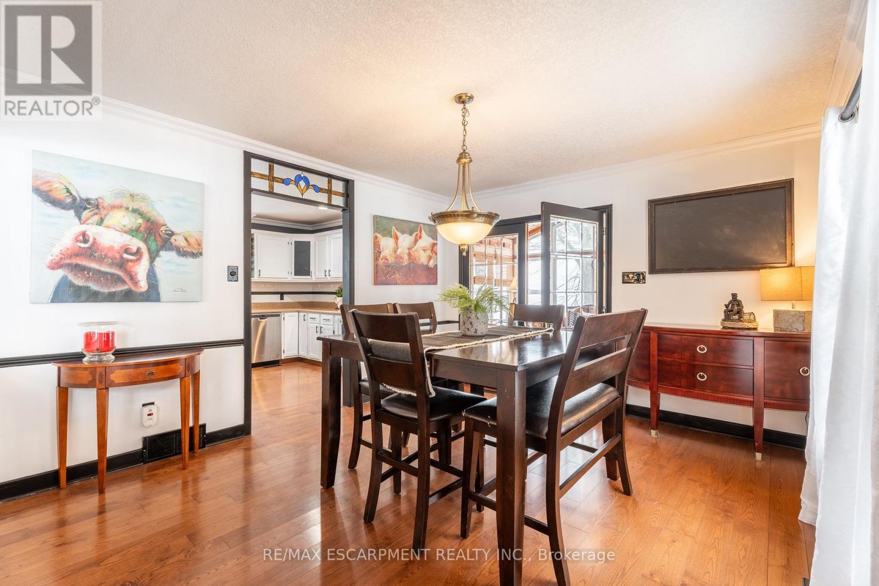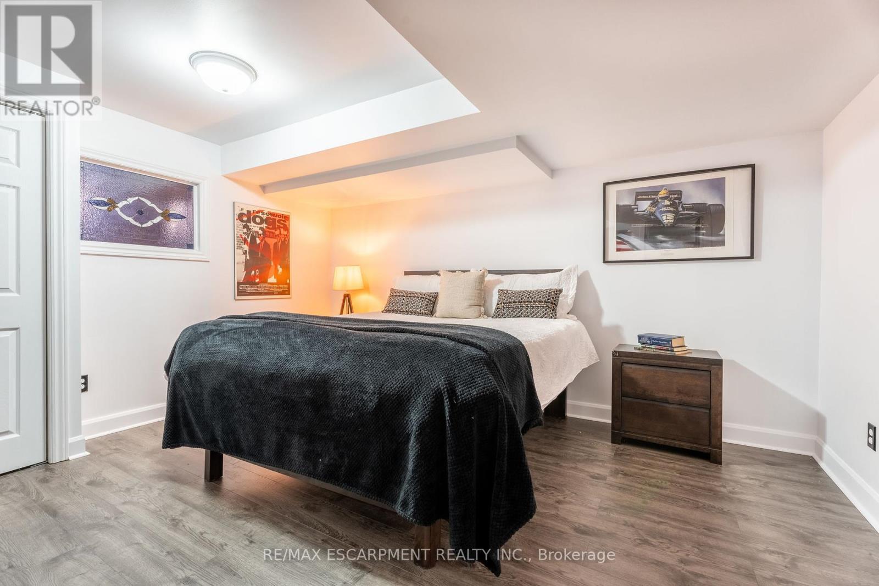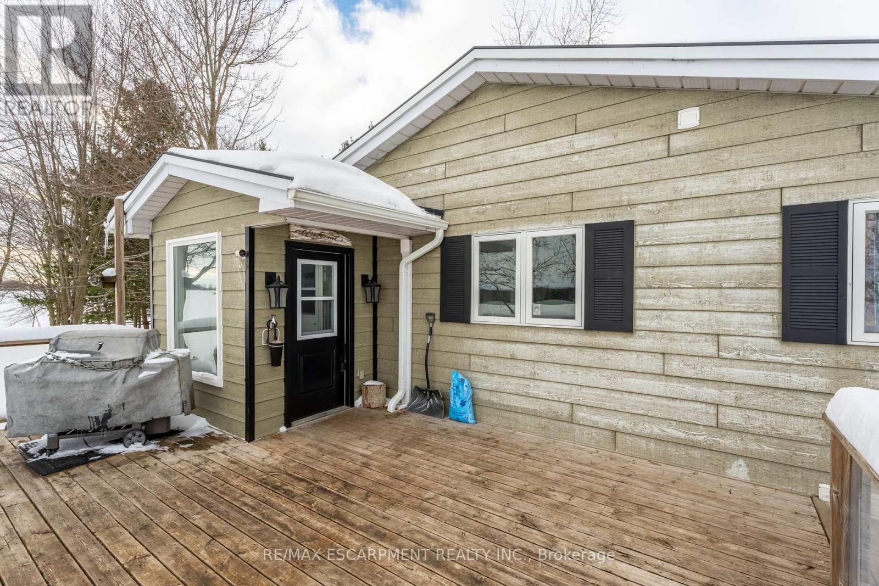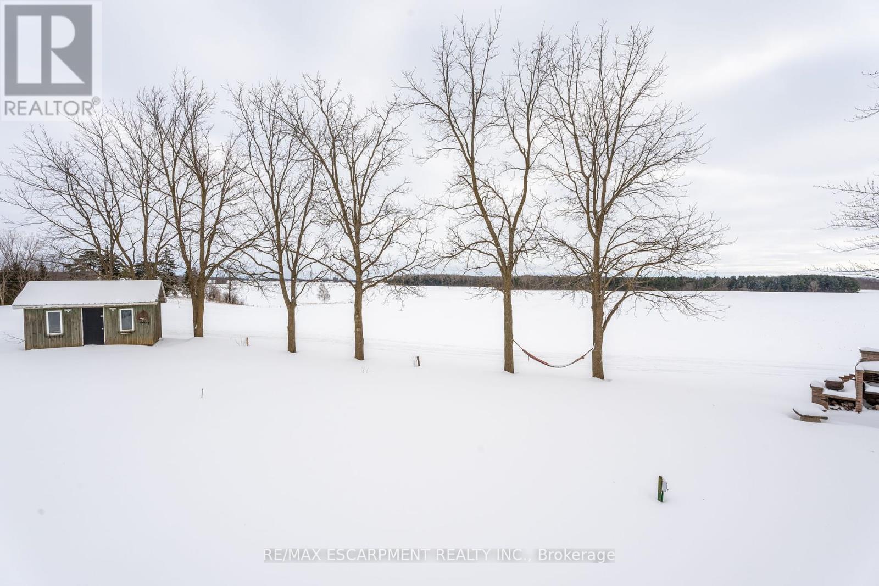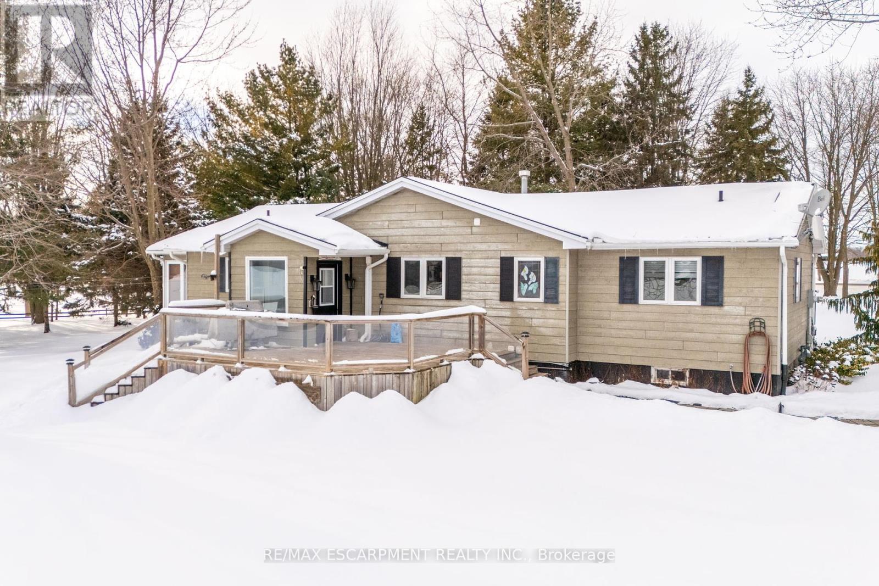$975,000
Nestled on two acres of picturesque land, this inviting two-bedroom ranch-style bungalow perfectly blends rustic allure with modern comforts. Step inside to a bright and spacious living room, filled with natural light from the large windows, offering stunning views of the surrounding landscape. Experience the tranquillity of rural living with upgraded water treatment systems, including an Iron filter, reverse osmosis and UV treatment. Step out onto the back deck, perfect for entertaining, or enjoy your morning coffee on the private master bedroom deck, both offering serene views. The living room features a cozy gas fireplace and vaulted ceilings, that flows seamlessly into the dining area. Adjacent to this is a delightful four-season sunroom offering views that look out to the beauty of nature year-round. A detached garage offers plenty of room for parking, storage, or a personal workshop, complete with a wood fireplace for added warmth. Recent upgrades include the furnace and roof (both replaced in 2019), updated basement flooring and added insulation in the sunroom, all ensuring long-lasting comfort and peace of mind. Located just 15 minutes from Ingersoll and 25 minutes from London, this property truly offers the best of both worlds: a peaceful rural retreat with modern amenities and a cozy, bright living space. RSA. (id:54662)
Property Details
| MLS® Number | X11986237 |
| Property Type | Single Family |
| Community Name | Mossley |
| Parking Space Total | 12 |
Building
| Bathroom Total | 3 |
| Bedrooms Above Ground | 2 |
| Bedrooms Total | 2 |
| Appliances | Dishwasher, Dryer, Refrigerator, Stove, Washer |
| Architectural Style | Bungalow |
| Basement Development | Finished |
| Basement Type | Full (finished) |
| Construction Style Attachment | Detached |
| Cooling Type | Central Air Conditioning |
| Exterior Finish | Concrete |
| Fireplace Present | Yes |
| Foundation Type | Poured Concrete |
| Heating Fuel | Natural Gas |
| Heating Type | Forced Air |
| Stories Total | 1 |
| Size Interior | 1,500 - 2,000 Ft2 |
| Type | House |
| Utility Water | Drilled Well |
Parking
| Detached Garage | |
| Garage |
Land
| Acreage | No |
| Sewer | Septic System |
| Size Depth | 261 Ft ,4 In |
| Size Frontage | 313 Ft ,8 In |
| Size Irregular | 313.7 X 261.4 Ft |
| Size Total Text | 313.7 X 261.4 Ft|1/2 - 1.99 Acres |
| Zoning Description | A |
Interested in 3553 Gladstone Drive, Thames Centre, Ontario N0L 1V0?

Drew Woolcott
Broker
woolcott.ca/
www.facebook.com/WoolcottRealEstate
twitter.com/nobodysellsmore
ca.linkedin.com/pub/drew-woolcott/71/68b/312
(905) 689-9223




