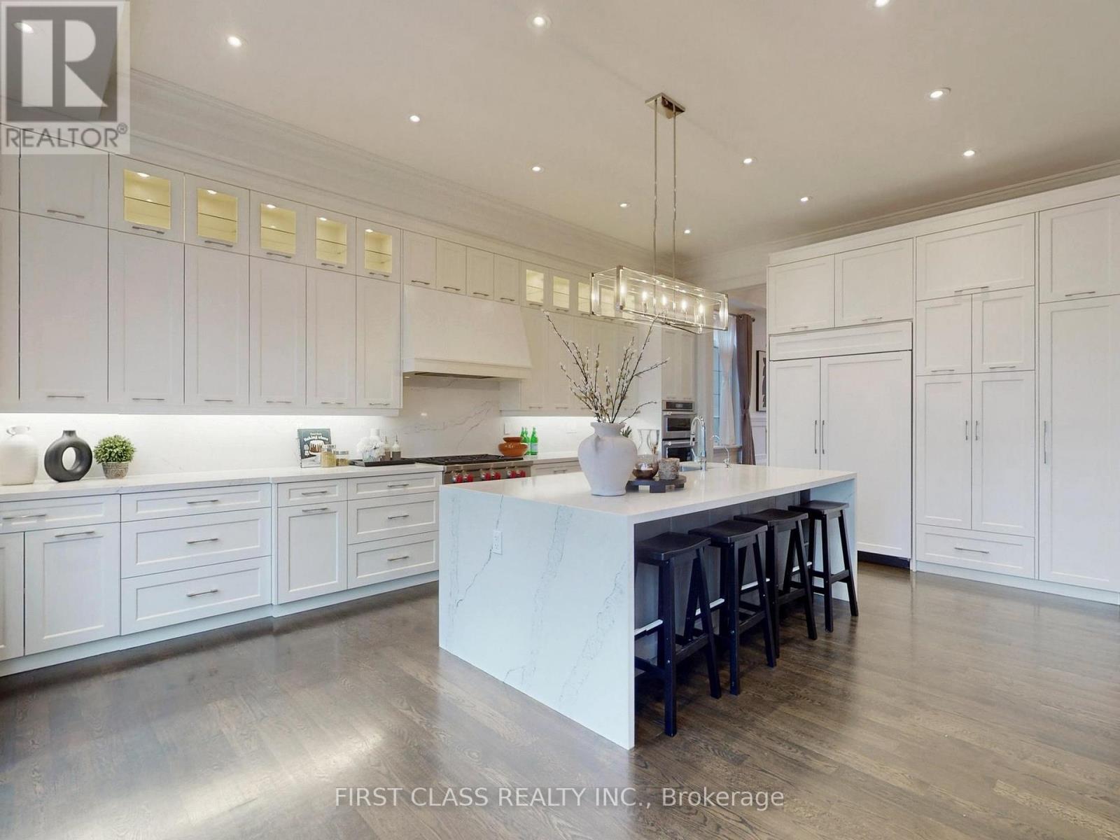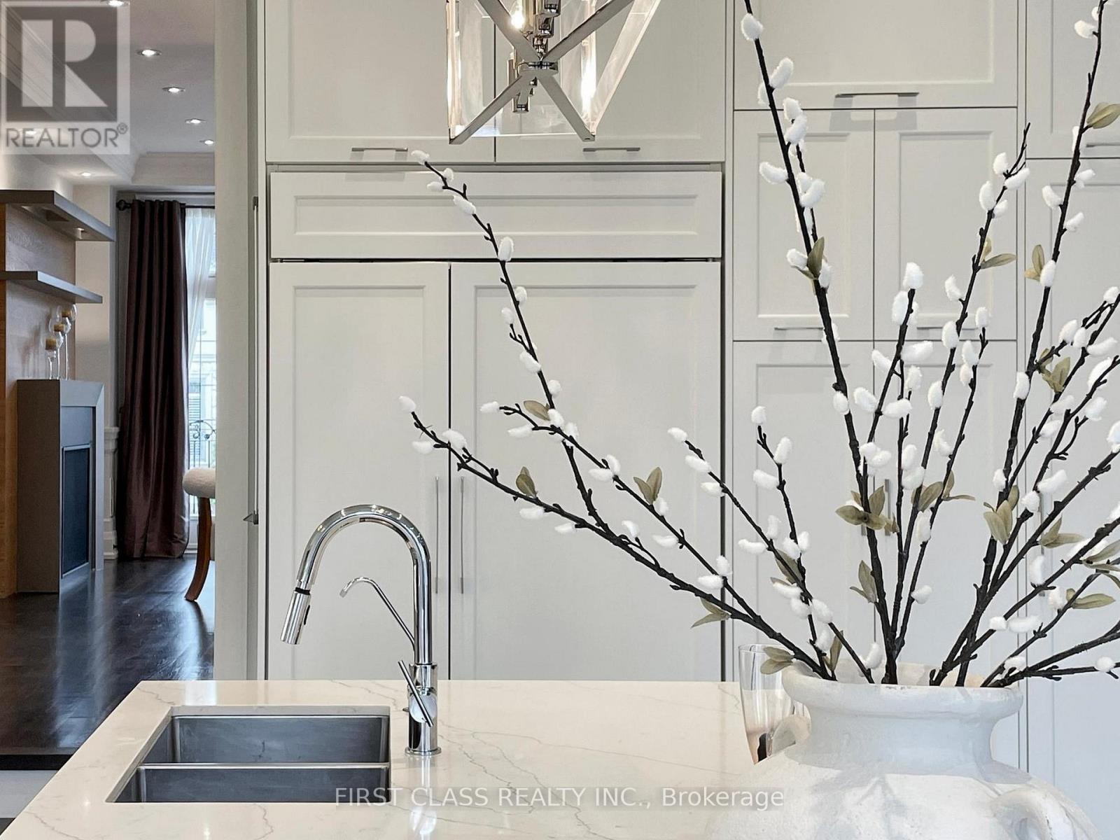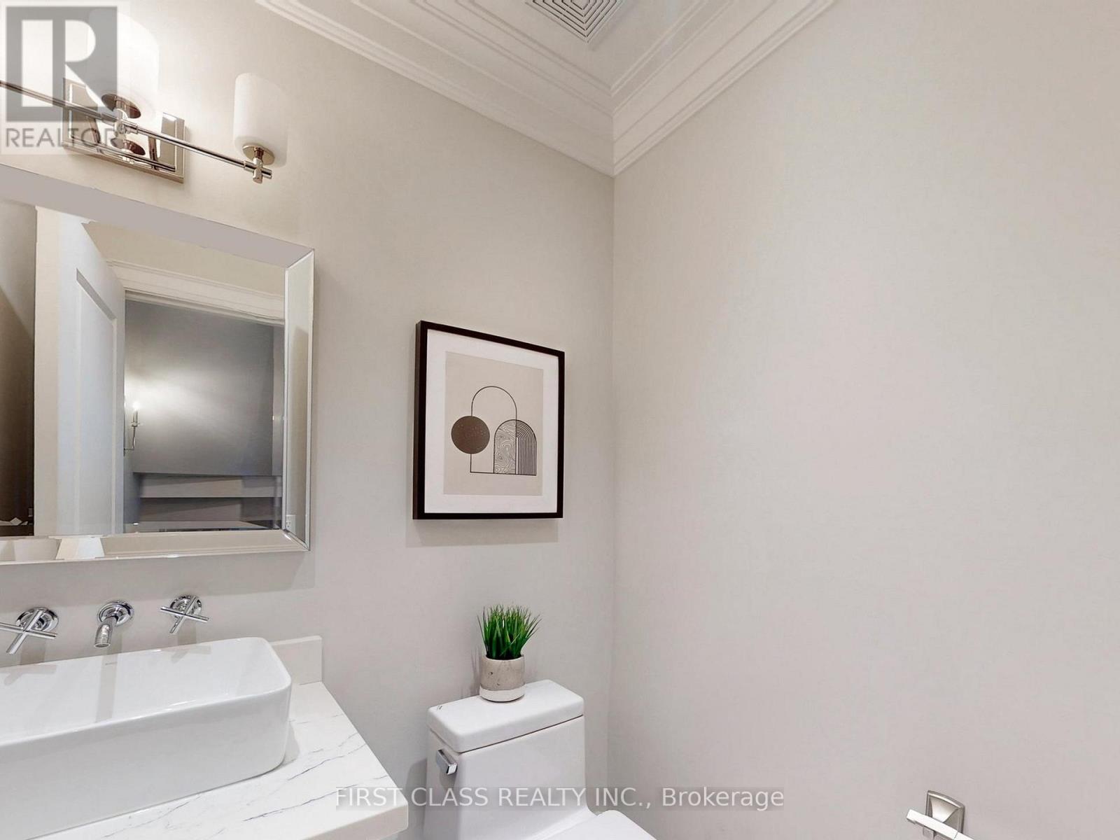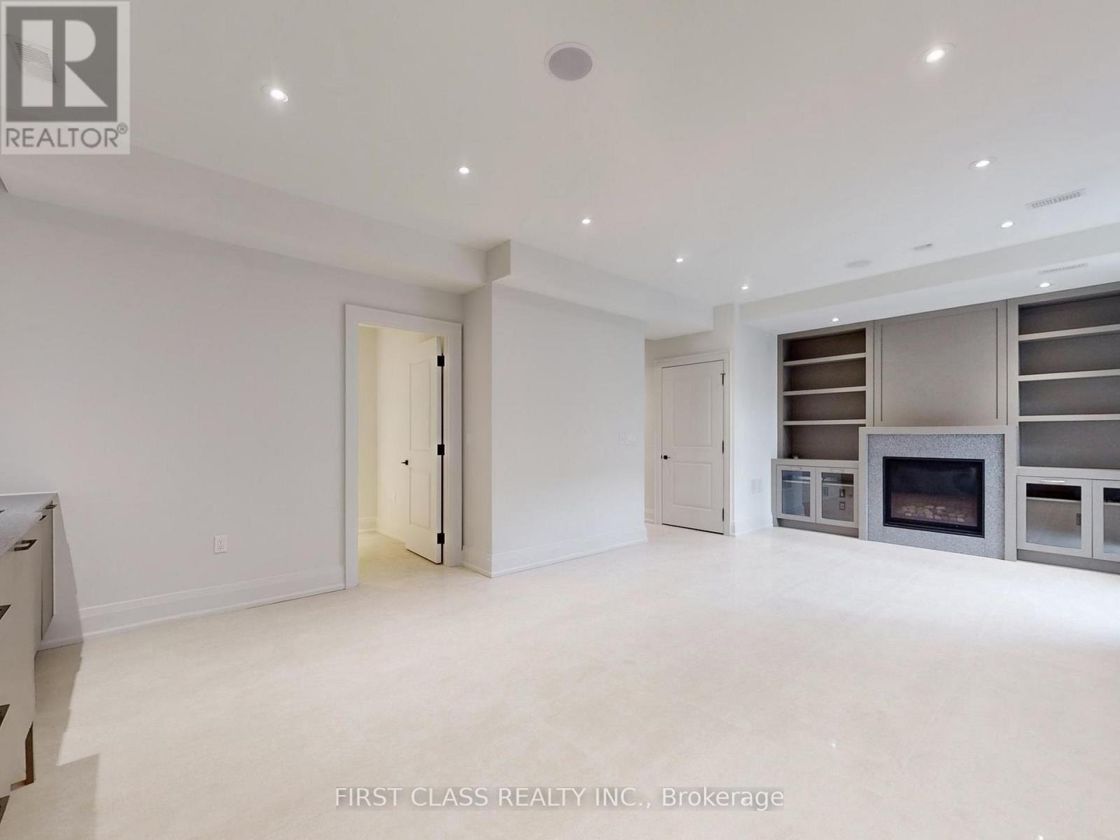$3,699,000
rue Quality Of Exotic Craftsmanship In High Demand Prestigious Upper Leaside Community. Custom Build Detached With 2 Cars Garage. Feature with 4 Lrg bedrooms, Luxuries & Remarkable Finishes Thru-out! 10 feet celling in main floor, 9 feet celling in 2nd & basement. Open concept, Sun Filled and spacious. White Oak Hrdwd Flrs,Oversized Chef Kit. W/Center Island & Top Of The Line S/S Appliances, Ceasarstone Counters+Full Height Backsplash. French Dr W/O From Liv Rm & Family Rm W/O To Deck. Mstr bedroom W/I Closet, 6 piece Ensuite. All bathrooms w heated flr. Modern Lighting Fixtures & Pot Lights Thru-out. 3 fireplaces, Beautifully finished W/O Basement with Heated Flrs, Rec Rm,Wet Bar, Nanny Rm and 4pcs bathroom. New sprinkler system and Interlock in front & back yard. 22Kw Generator for power back up and whole house surge protector. Walk To Parks, Community Center, Schools,Shops,Transit++ **EXTRAS** High- End Appliances Include: A Paneled Subzero F/F, Wolf 6 Burner Gas Range, Dishwasher, two sets of washers & dryers, Microwave, Oven, 22kw Generator, New sprinkler system, all lighting fixtures & ELF's (id:54662)
Property Details
| MLS® Number | C11986205 |
| Property Type | Single Family |
| Neigbourhood | East York |
| Community Name | Leaside |
| Amenities Near By | Public Transit, Schools |
| Parking Space Total | 6 |
Building
| Bathroom Total | 5 |
| Bedrooms Above Ground | 4 |
| Bedrooms Below Ground | 1 |
| Bedrooms Total | 5 |
| Appliances | Garage Door Opener Remote(s) |
| Basement Development | Finished |
| Basement Features | Walk Out |
| Basement Type | N/a (finished) |
| Construction Style Attachment | Detached |
| Cooling Type | Central Air Conditioning |
| Exterior Finish | Stone |
| Fireplace Present | Yes |
| Fireplace Total | 3 |
| Flooring Type | Ceramic, Hardwood |
| Foundation Type | Concrete |
| Half Bath Total | 1 |
| Heating Fuel | Natural Gas |
| Heating Type | Forced Air |
| Stories Total | 2 |
| Size Interior | 3,500 - 5,000 Ft2 |
| Type | House |
| Utility Power | Generator |
| Utility Water | Municipal Water |
Parking
| Detached Garage | |
| Garage |
Land
| Acreage | No |
| Land Amenities | Public Transit, Schools |
| Sewer | Sanitary Sewer |
| Size Depth | 125 Ft |
| Size Frontage | 35 Ft ,7 In |
| Size Irregular | 35.6 X 125 Ft |
| Size Total Text | 35.6 X 125 Ft |
Utilities
| Cable | Available |
| Sewer | Installed |
Interested in 504 Broadway Avenue, Toronto, Ontario M4G 2R8?
Carrie Ho
Salesperson
7481 Woodbine Ave #203
Markham, Ontario L3R 2W1
(905) 604-1010
(905) 604-1111
www.firstclassrealty.ca/








































