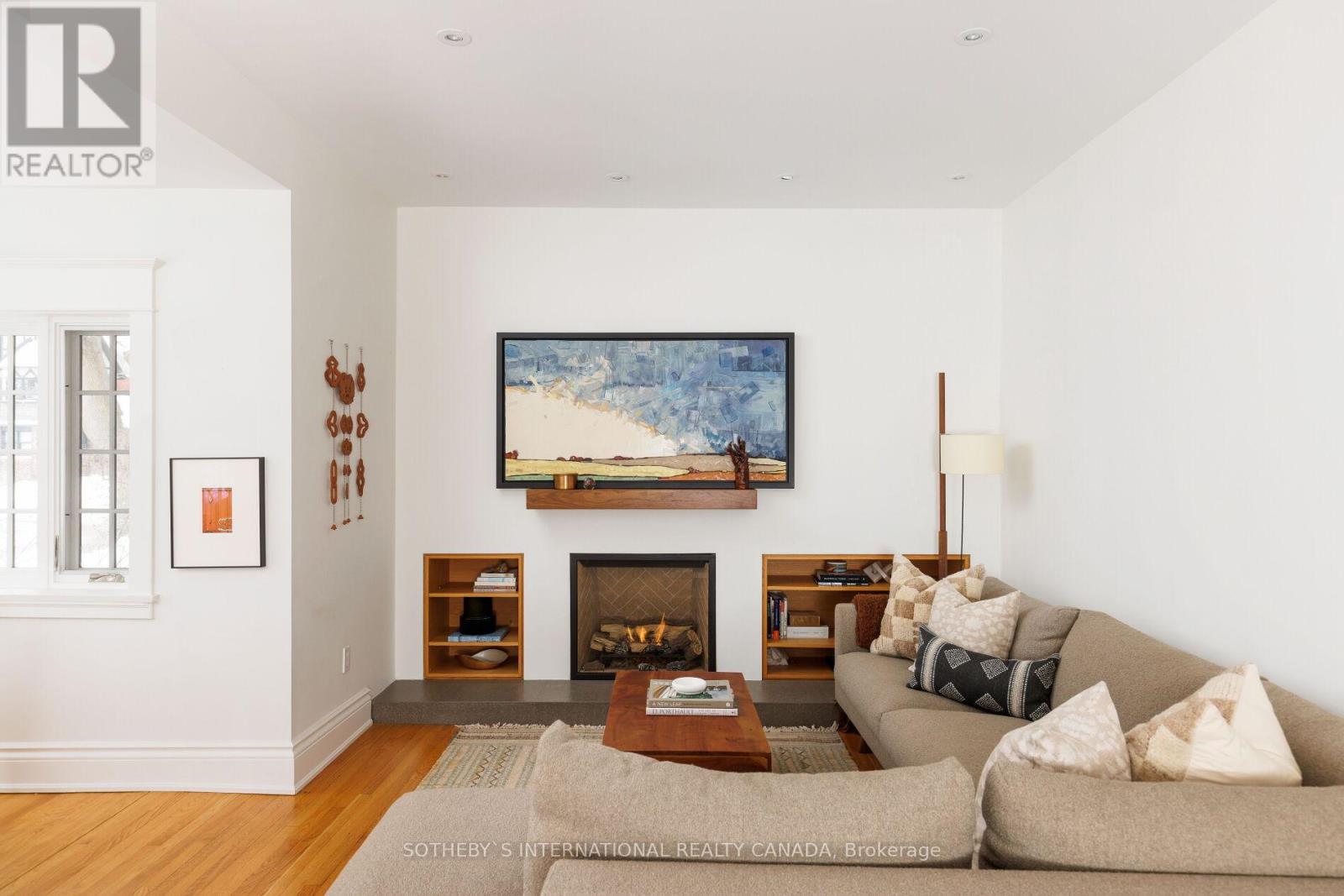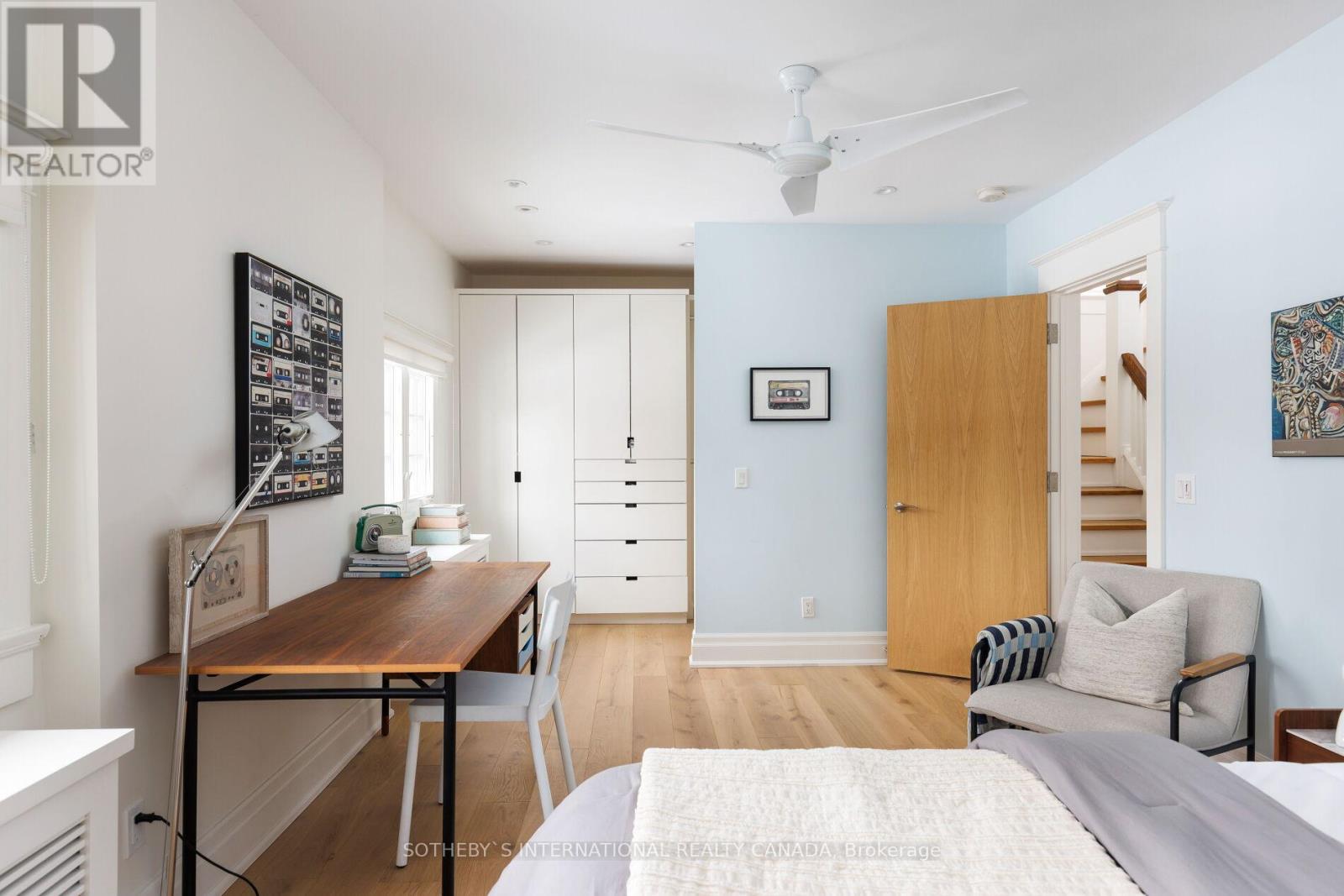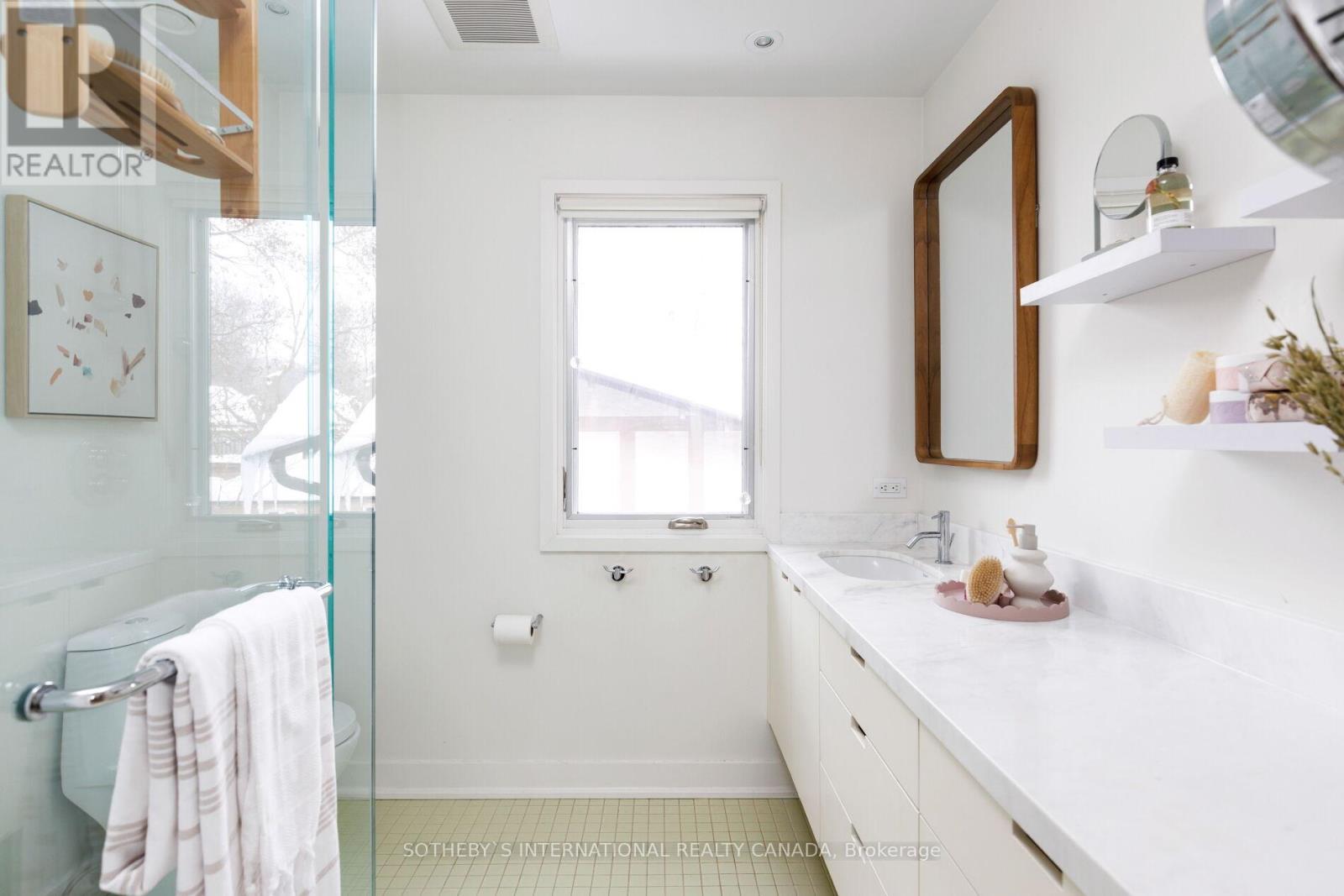$4,195,000
3 Wells Hill Avenue is a beautifully renovated family home located on a desirable, tree-lined street in the prestigious Casa Loma neighbourhood. This stunning property features 4+1 bedrooms, 5 bathrooms and timeless updates throughout. Upon entering a foyer greats you with hardwood floors, coat closet and a powder room. The living room, featuring hardwood floors, gas fireplace with a walnut mantle and built-in bookshelves, exudes warmth and elegance. The chefs custom eat-in kitchen is designed for both style and function. It includes heated engineered hardwood floors, an oversized centre island, built-in desk, bench and shelving. The kitchen seamlessly connects to the bright family room, leading to a new deck and private backyard oasis. A mudroom with a skylight, stone-tiled flooring, built-in shelves and cubbies adds convenience. The 2nd floor offers 3 bedrooms with engineered hardwood floors, custom wardrobes and large windows. The east bedroom has in-floor heating, a walkout balcony, and a 3pc ensuite with heated floors and ample storage. The other 2 bedrooms share a family bathroom with double sinks and a built-in linen closet. The 3rd floor features a serene workspace and a luxurious primary suite. This spacious room includes hardwood floors, custom closets, a walk-in closet, a reading nook, and a 6pc ensuite with a deep soaker tub, steam shower, double sinks, and a private deck. The fully renovated basement adds more living space with custom storage, a media centre, and a 5th bedroom with a 3pc bathroom. Additional highlights include a cedar closet, pantry with stainless steel fridge, cold room, and a laundry room with built-in ironing board. The backyard has a new oversized shed with a green roof and electricity. This home also features a private driveway with tandem parking for two cars. Located near shops, restaurants, parks, and transit, this prime location offers easy access to St. Clair West subway and Yorkville. (id:54662)
Property Details
| MLS® Number | C11986030 |
| Property Type | Single Family |
| Neigbourhood | Toronto—St. Paul's |
| Community Name | Casa Loma |
| Amenities Near By | Park, Public Transit, Schools |
| Community Features | Community Centre |
| Features | Carpet Free |
| Parking Space Total | 2 |
Building
| Bathroom Total | 5 |
| Bedrooms Above Ground | 4 |
| Bedrooms Below Ground | 1 |
| Bedrooms Total | 5 |
| Amenities | Fireplace(s) |
| Appliances | Central Vacuum, Dishwasher, Dryer, Hood Fan, Oven, Refrigerator, Stove, Whirlpool, Window Coverings |
| Basement Development | Finished |
| Basement Type | N/a (finished) |
| Construction Style Attachment | Detached |
| Cooling Type | Central Air Conditioning |
| Exterior Finish | Brick, Stucco |
| Fireplace Present | Yes |
| Fireplace Total | 1 |
| Flooring Type | Hardwood, Tile |
| Foundation Type | Brick |
| Half Bath Total | 1 |
| Heating Fuel | Natural Gas |
| Heating Type | Hot Water Radiator Heat |
| Stories Total | 3 |
| Size Interior | 3,500 - 5,000 Ft2 |
| Type | House |
| Utility Water | Municipal Water |
Parking
| No Garage |
Land
| Acreage | No |
| Fence Type | Fenced Yard |
| Land Amenities | Park, Public Transit, Schools |
| Landscape Features | Landscaped |
| Sewer | Sanitary Sewer |
| Size Depth | 103 Ft |
| Size Frontage | 40 Ft |
| Size Irregular | 40 X 103 Ft |
| Size Total Text | 40 X 103 Ft |
Utilities
| Cable | Available |
| Sewer | Available |
Interested in 3 Wells Hill Avenue, Toronto, Ontario M5R 3A5?
Kaija Maire Pitt
Salesperson
www.kaijapitt.com/
1867 Yonge Street Ste 100
Toronto, Ontario M4S 1Y5
(416) 960-9995
(416) 960-3222
www.sothebysrealty.ca/

Armin Yousefi
Salesperson
www.armingrouprealestate.com/
www.facebook.com/armingrouprealestate/
twitter.com/Armin_Group?ref_src=twsrc^google|twcamp^serp|twgr^author
ca.linkedin.com/in/armin-yousefi-442b5516
1867 Yonge Street Ste 100
Toronto, Ontario M4S 1Y5
(416) 960-9995
(416) 960-3222
www.sothebysrealty.ca/


















































