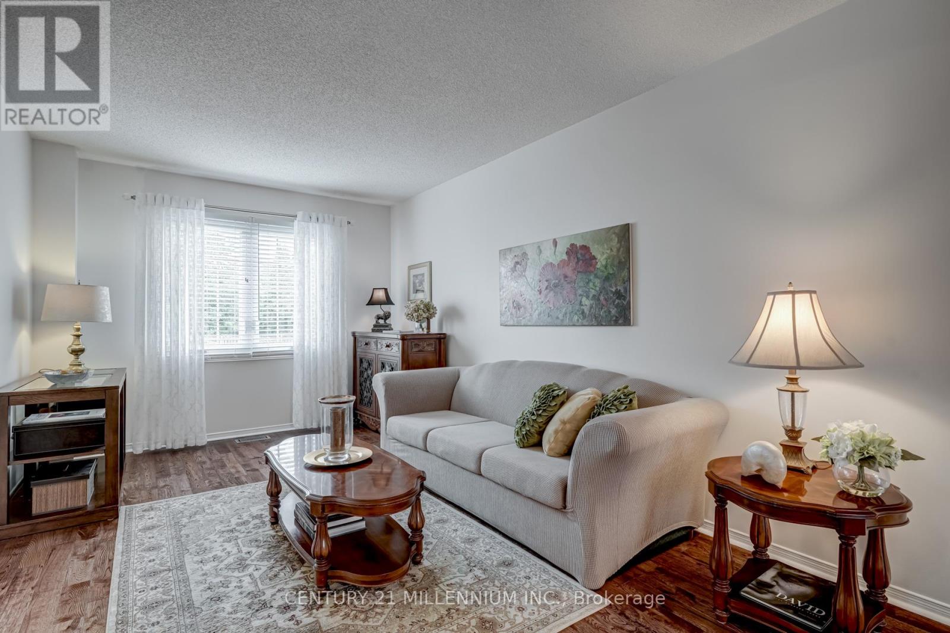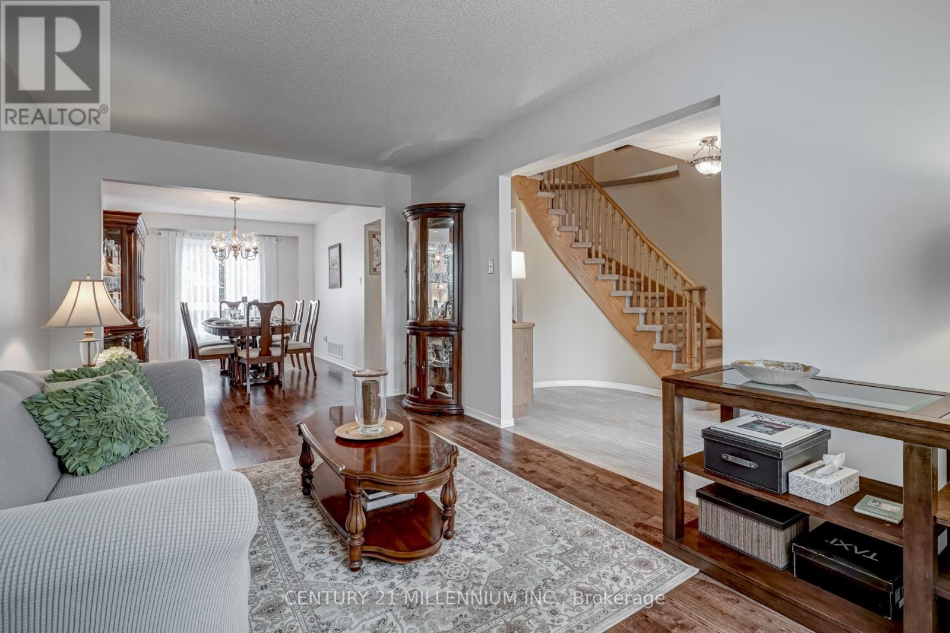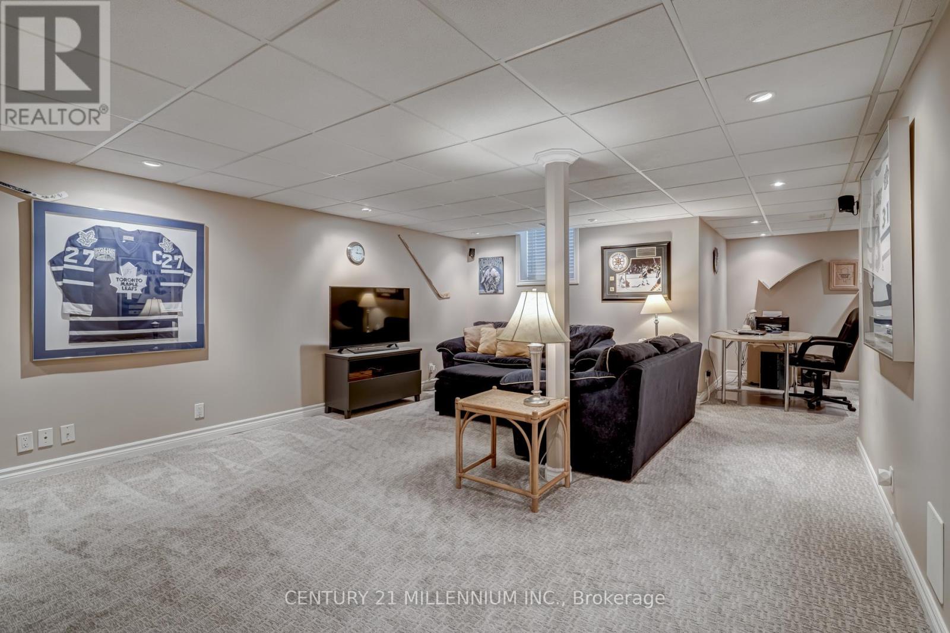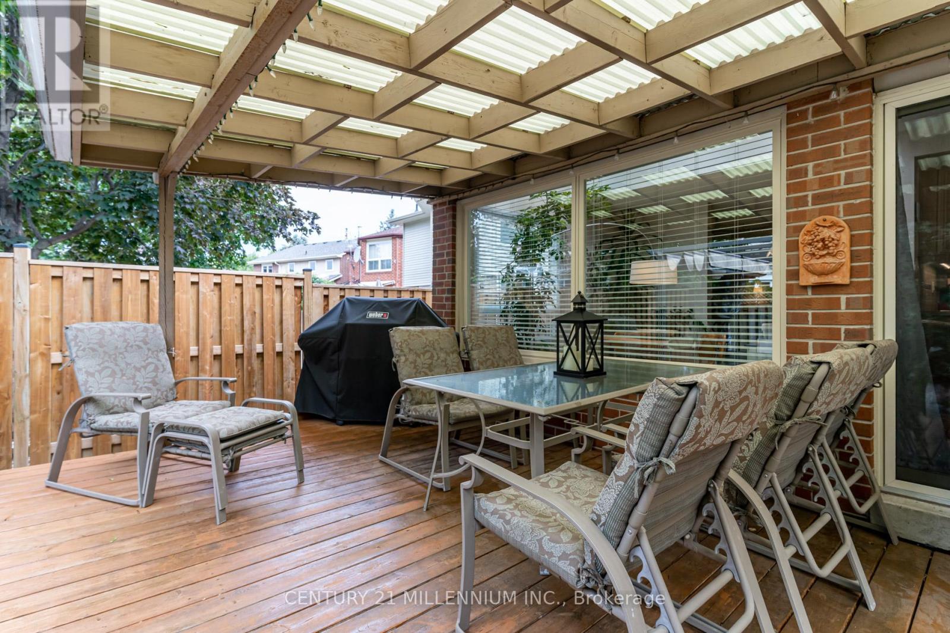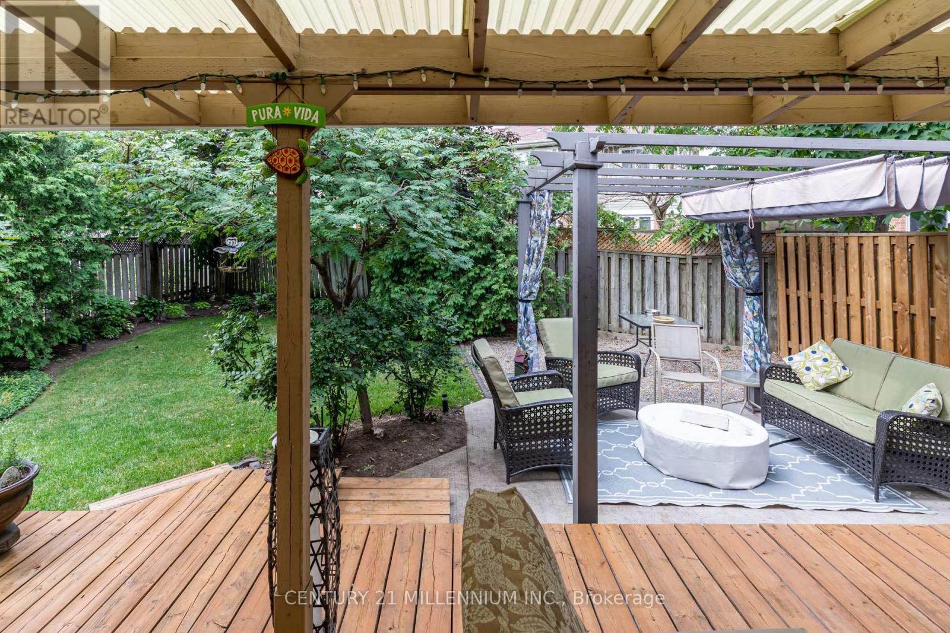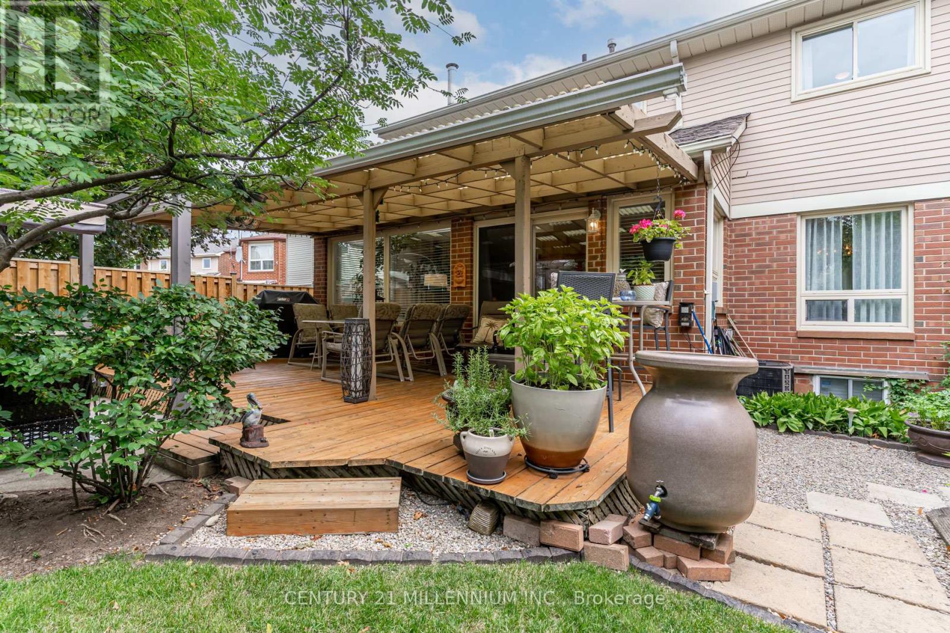$1,049,800
Unbeatable central location sec to Shoppers world, Bus terminal, Downtown Brampton, Mississauga, Sheridan College. Immaculate 2storey accommodates families, Multigen families & investors w/ 4+1 bed 3.5 bath 2 car garage w/ 1 bdrm in-law suite easily converted to bsmt apartment for $$ monthly rental income. Inside true pride of ownership is showcased t-out. Formal LR/DR gleaming hw flr. M/f laundry rm. Lrg family rm w/ bamboo floors & fireplace. Gorgeous sunroom feat vaulted ceiling 3 sky lights wrapped w/ windows that flows to the upgraded kitchen w/ granite cntrs, bckspash, Lrg pantry. W/o to your private backyard escape covered deck, patio, mature trees. 2nd level spoils you w/ its Lrg bdrm sizes and hardwood floors, 3 that fit full king size bedroom sets. True king sz Mstr retreat finished in hw flrs, W/I closet & 4pc ensuite. The fully finished bsmt feat 3pc bath, Queen sz bdrm, Lrg rec room w/ kitchenette, extra den, full sz cold room(possible Sep entrance) lrg storage & utility rm. (id:54662)
Property Details
| MLS® Number | W11985953 |
| Property Type | Single Family |
| Community Name | Brampton South |
| Amenities Near By | Park, Place Of Worship, Public Transit, Schools |
| Community Features | Community Centre |
| Parking Space Total | 4 |
Building
| Bathroom Total | 4 |
| Bedrooms Above Ground | 4 |
| Bedrooms Below Ground | 1 |
| Bedrooms Total | 5 |
| Appliances | Dryer, Washer, Window Coverings |
| Basement Development | Finished |
| Basement Features | Apartment In Basement |
| Basement Type | N/a (finished) |
| Construction Style Attachment | Detached |
| Cooling Type | Central Air Conditioning |
| Exterior Finish | Brick, Vinyl Siding |
| Fireplace Present | Yes |
| Flooring Type | Hardwood, Carpeted, Bamboo, Ceramic |
| Foundation Type | Unknown |
| Half Bath Total | 1 |
| Heating Fuel | Natural Gas |
| Heating Type | Forced Air |
| Stories Total | 2 |
| Size Interior | 2,000 - 2,500 Ft2 |
| Type | House |
| Utility Water | Municipal Water |
Parking
| Attached Garage | |
| Garage |
Land
| Acreage | No |
| Land Amenities | Park, Place Of Worship, Public Transit, Schools |
| Sewer | Sanitary Sewer |
| Size Depth | 123 Ft ,4 In |
| Size Frontage | 45 Ft ,10 In |
| Size Irregular | 45.9 X 123.4 Ft |
| Size Total Text | 45.9 X 123.4 Ft |
Interested in 12 Campkin Street, Brampton, Ontario L6Y 3H2?

Kyle Martin Joseph Shewchuk
Salesperson
kyleshewchuk.com/
232 Broadway Avenue
Orangeville, Ontario L9W 1K5
(519) 940-2100
(519) 941-0021
www.c21m.ca/




