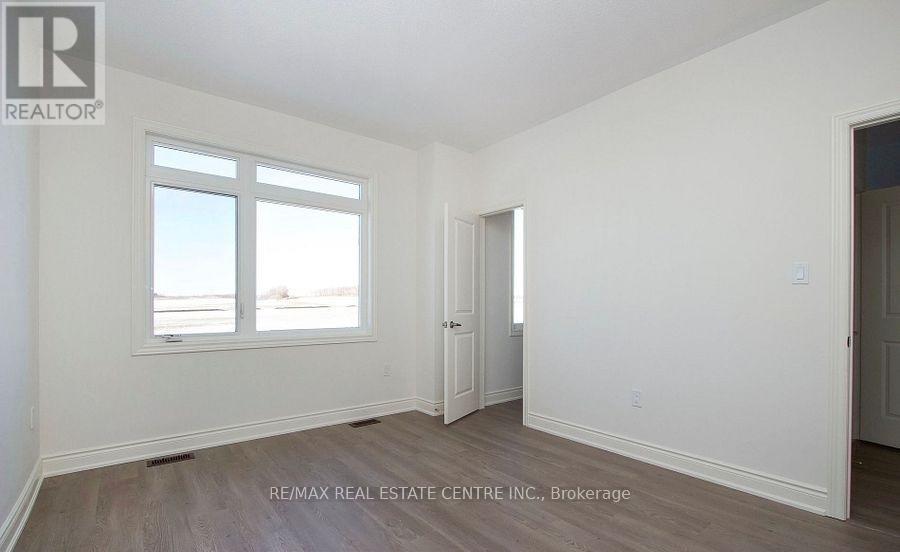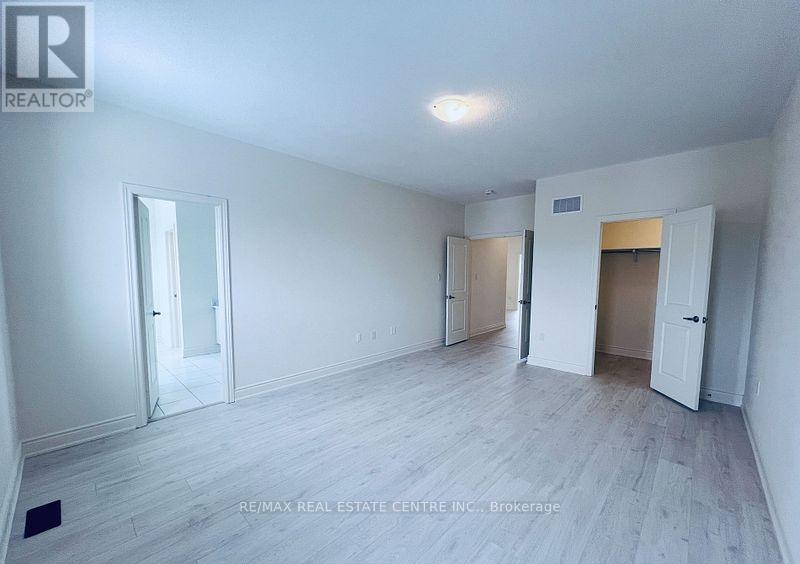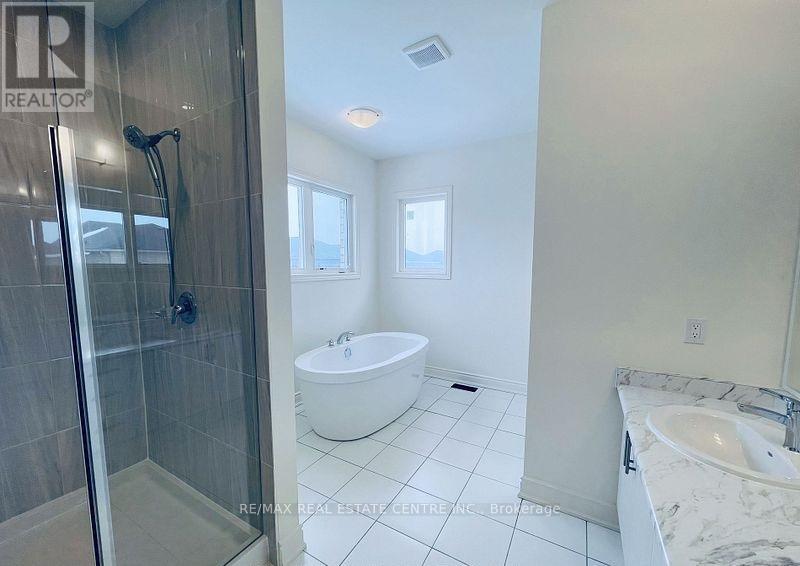$3,450 Monthly
This Brand NEW Luxury Detached House with 9' ceiling o n main, 2nd floor, 4 bed, 4 bath home sits in the Kedron Community close to all the fabulous amenities coming to serve the families who call it home! Spacious & Bright 4-Bedroom Home. Family Room W/ Fireplace. The second floor offers 4 spacious bedrooms, all with large closets & their own bath. The convenience of the 2nd floor laundry cannot be underestimated. The primary bedroom offers 2 large walk in closets & a fabulous ensuite with a soaker tub to relax & recharge at the end of a long week. Enjoy the convenience of a double-car garage and parking space for up to 6 vehicles. Minutes To Hwy 407, Bank, Supermarket, Restaurants & So Much More. Move-In Ready! (id:54662)
Property Details
| MLS® Number | E11985866 |
| Property Type | Single Family |
| Neigbourhood | Kedron |
| Community Name | Kedron |
| Features | Carpet Free, In Suite Laundry |
| Parking Space Total | 6 |
Building
| Bathroom Total | 4 |
| Bedrooms Above Ground | 4 |
| Bedrooms Total | 4 |
| Appliances | Dishwasher, Dryer, Range, Refrigerator, Stove, Washer |
| Basement Development | Unfinished |
| Basement Type | Full (unfinished) |
| Construction Style Attachment | Detached |
| Cooling Type | Central Air Conditioning |
| Exterior Finish | Brick |
| Foundation Type | Brick |
| Half Bath Total | 1 |
| Heating Fuel | Natural Gas |
| Heating Type | Forced Air |
| Stories Total | 2 |
| Type | House |
| Utility Water | Municipal Water |
Parking
| Garage |
Land
| Acreage | No |
| Sewer | Sanitary Sewer |
Interested in 1448 Wheatcroft Drive, Oshawa, Ontario L1H 0H4?
Rishabh Gandhi
Broker
7070 St. Barbara Blvd #36
Mississauga, Ontario L5W 0E6
(905) 795-1900
(905) 795-1500


























