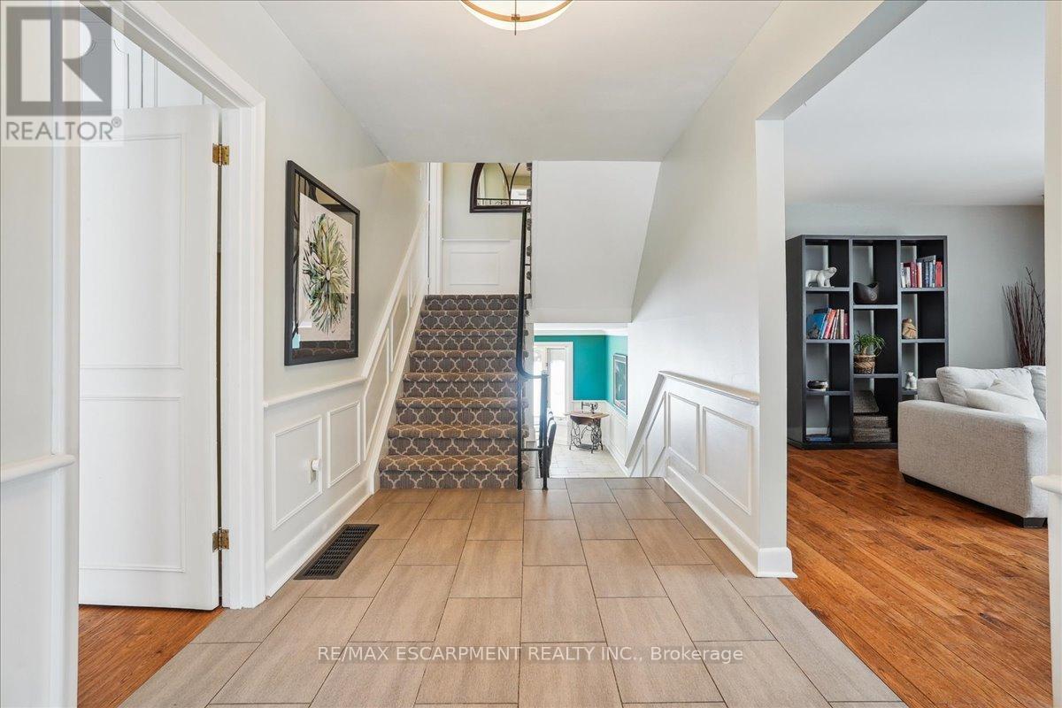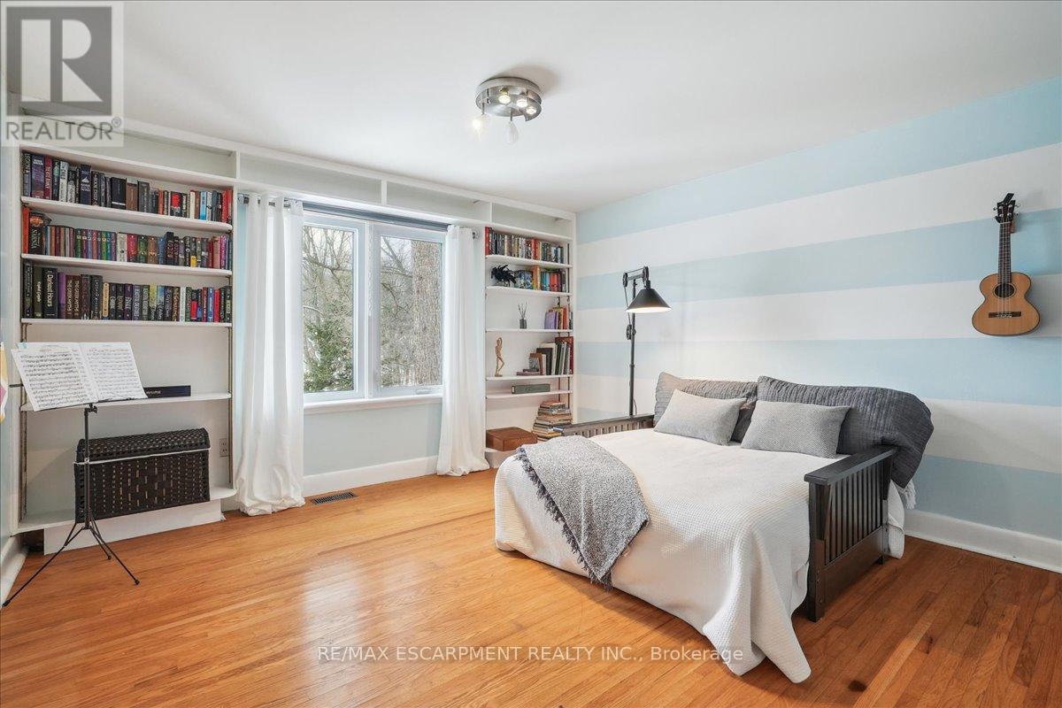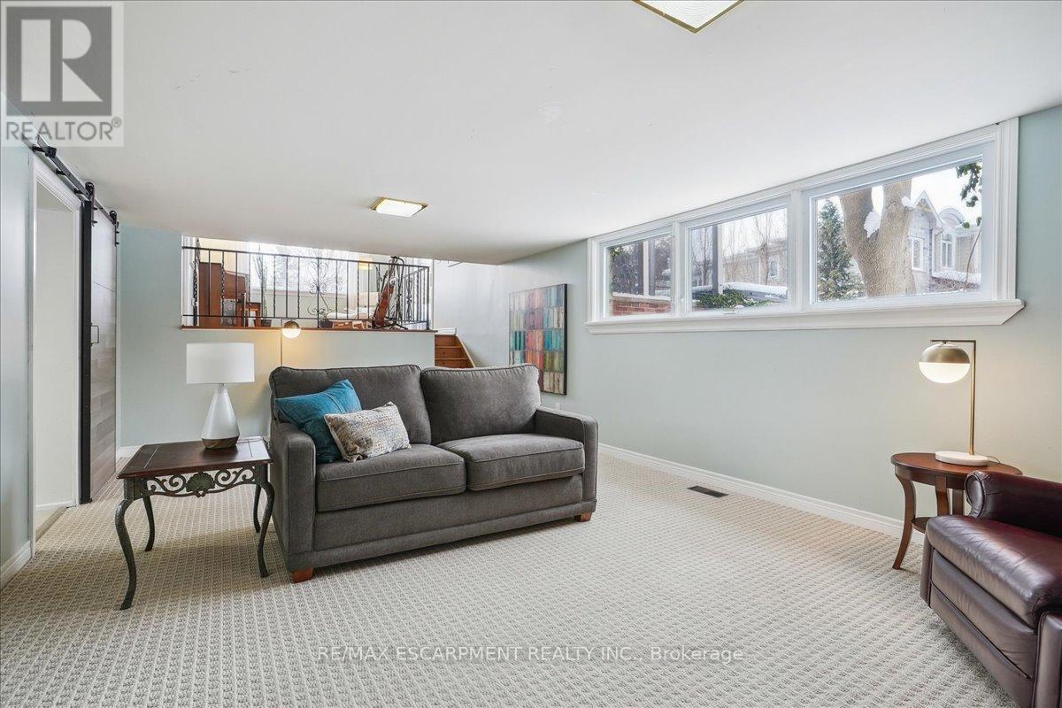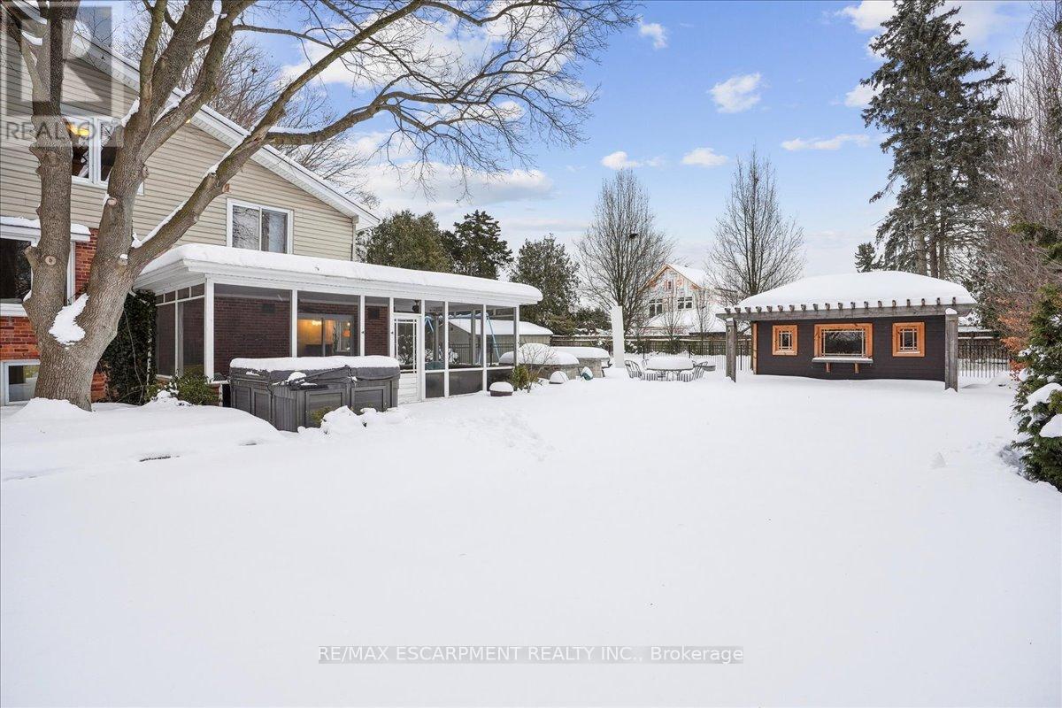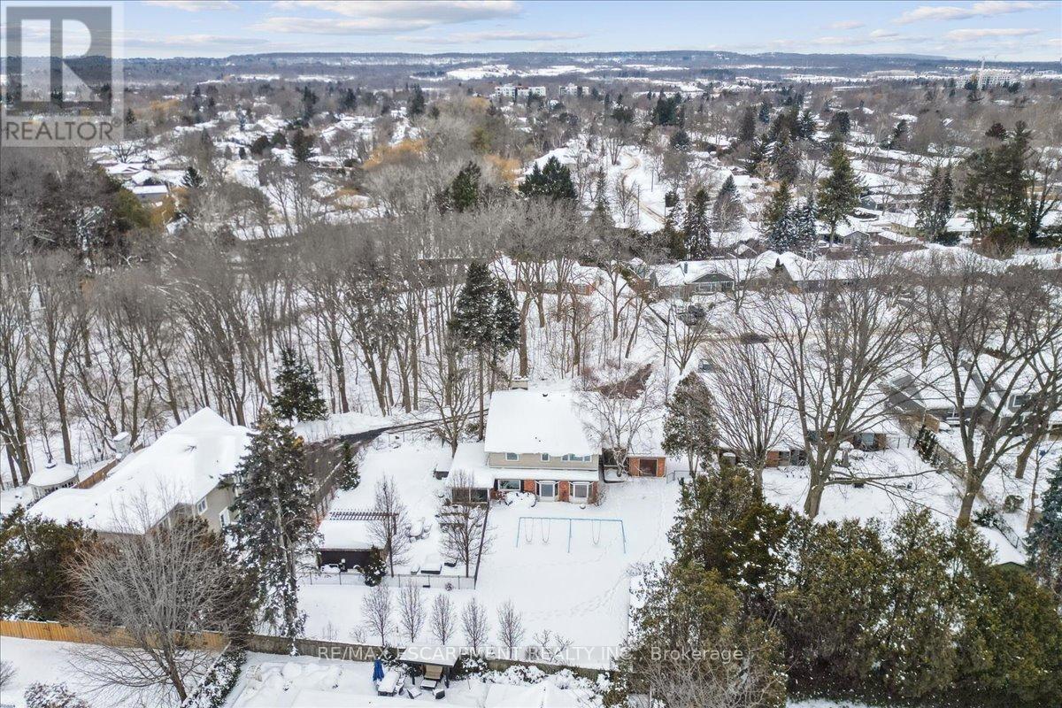$2,249,900
Perfect for a large family that loves to entertain. This stunning home in Aldershots Birdland area sits at the end of a quiet cul-de-sac on .0456 an acre, overlooking a peaceful ravine for ultimate privacy. The spacious living room, with a cozy wood-burning fireplace, offers breathtaking views of the forest, while a separate office with built-in cabinetry provides a private workspace. The entertainers kitchen is a chefs dream, featuring granite counters, an oversized island with a built-in stove, ample storage, and porcelain slate tiles, all overlooking the beautiful backyard. A three-season sunroom off the family room adds even more space to gather and relax.The lower level boasts a large rec room with a fireplace, bright windows, and a laundry area. Upstairs, the primary suite is a true retreat, offering two double closets, hardwood floors, remote blinds, a spa-like ensuite with a glass shower, soaker tub, custom cabinetry, an electric fireplace, and private balcony access. Three additional spacious bedrooms, two with built-ins, and a beautifully updated main bathroom complete the upper level.Step outside to an entertainers paradise! The backyard features a 20 x 40 saltwater pool, built-in BBQ, fire pit, custom Cabana with Bar and a separate shed for storage. Ideally located near LaSalle Park, the Marina, and Burlington Golf & Country Club, this home offers the perfect blend of nature, luxury, and recreation. Dont miss the chance to make this extraordinary property your own! (id:54662)
Property Details
| MLS® Number | W11985684 |
| Property Type | Single Family |
| Community Name | LaSalle |
| Equipment Type | None |
| Features | Cul-de-sac, Wooded Area, Irregular Lot Size, Ravine, Flat Site, Gazebo, Sump Pump |
| Parking Space Total | 6 |
| Pool Features | Salt Water Pool |
| Pool Type | Inground Pool |
| Rental Equipment Type | None |
| Structure | Porch, Deck, Shed |
Building
| Bathroom Total | 3 |
| Bedrooms Above Ground | 4 |
| Bedrooms Total | 4 |
| Amenities | Fireplace(s) |
| Appliances | Hot Tub, Barbeque, Garage Door Opener Remote(s), Water Heater - Tankless, Water Heater, Water Meter, Blinds, Dishwasher, Dryer, Refrigerator, Stove, Two Washers |
| Basement Development | Finished |
| Basement Type | Full (finished) |
| Construction Style Attachment | Detached |
| Construction Style Split Level | Backsplit |
| Cooling Type | Central Air Conditioning |
| Exterior Finish | Vinyl Siding |
| Fire Protection | Smoke Detectors |
| Fireplace Present | Yes |
| Fireplace Total | 3 |
| Flooring Type | Hardwood |
| Foundation Type | Poured Concrete |
| Half Bath Total | 1 |
| Heating Fuel | Natural Gas |
| Heating Type | Forced Air |
| Size Interior | 2,500 - 3,000 Ft2 |
| Type | House |
| Utility Water | Municipal Water |
Parking
| Detached Garage |
Land
| Acreage | No |
| Fence Type | Fully Fenced, Fenced Yard |
| Landscape Features | Landscaped |
| Sewer | Sanitary Sewer |
| Size Depth | 203 Ft ,8 In |
| Size Frontage | 33 Ft ,6 In |
| Size Irregular | 33.5 X 203.7 Ft ; Irregular - See Geowarehouse |
| Size Total Text | 33.5 X 203.7 Ft ; Irregular - See Geowarehouse|under 1/2 Acre |
| Zoning Description | Residential |
Interested in 300 Shoreview Road, Burlington, Ontario L7T 2N4?
Sandy O'connor
Broker
(906) 870-3205
502 Brant St #1a
Burlington, Ontario L7R 2G4
(905) 631-8118
(905) 631-5445
Phil O'connor
Broker
www.homezz.ca
502 Brant St #1a
Burlington, Ontario L7R 2G4
(905) 631-8118
(905) 631-5445



