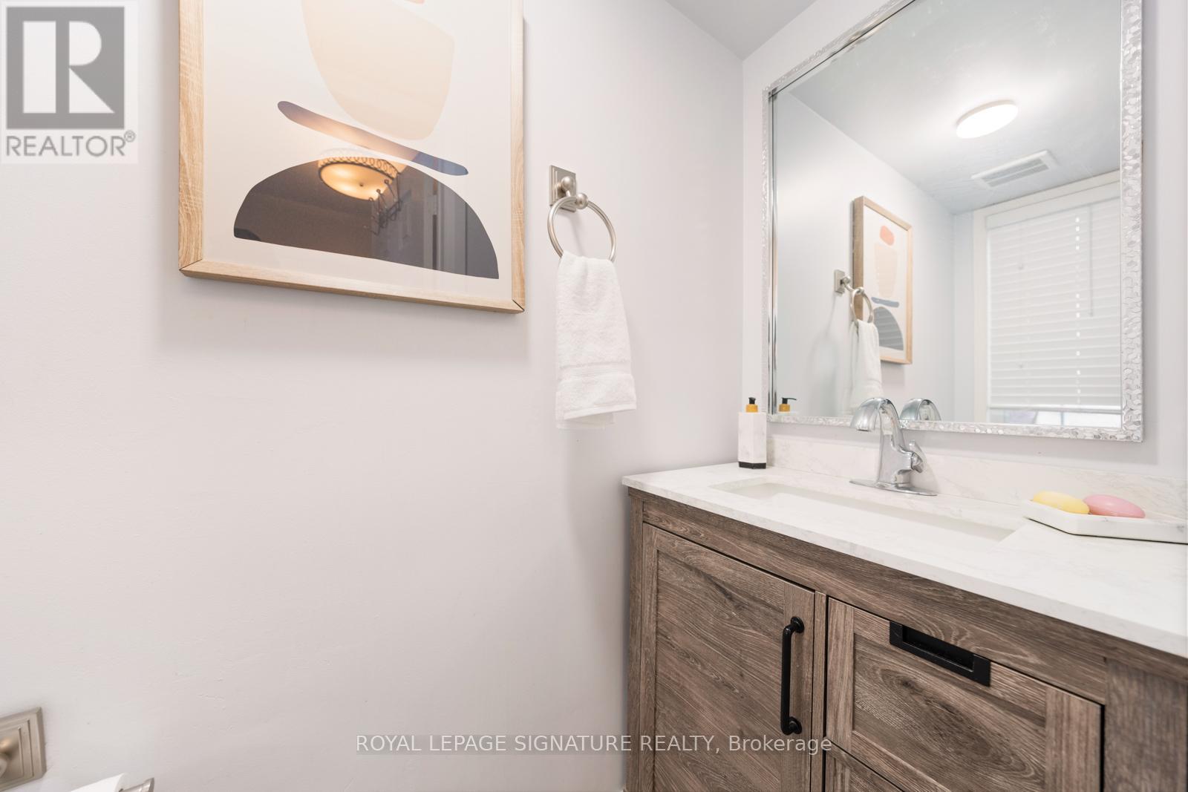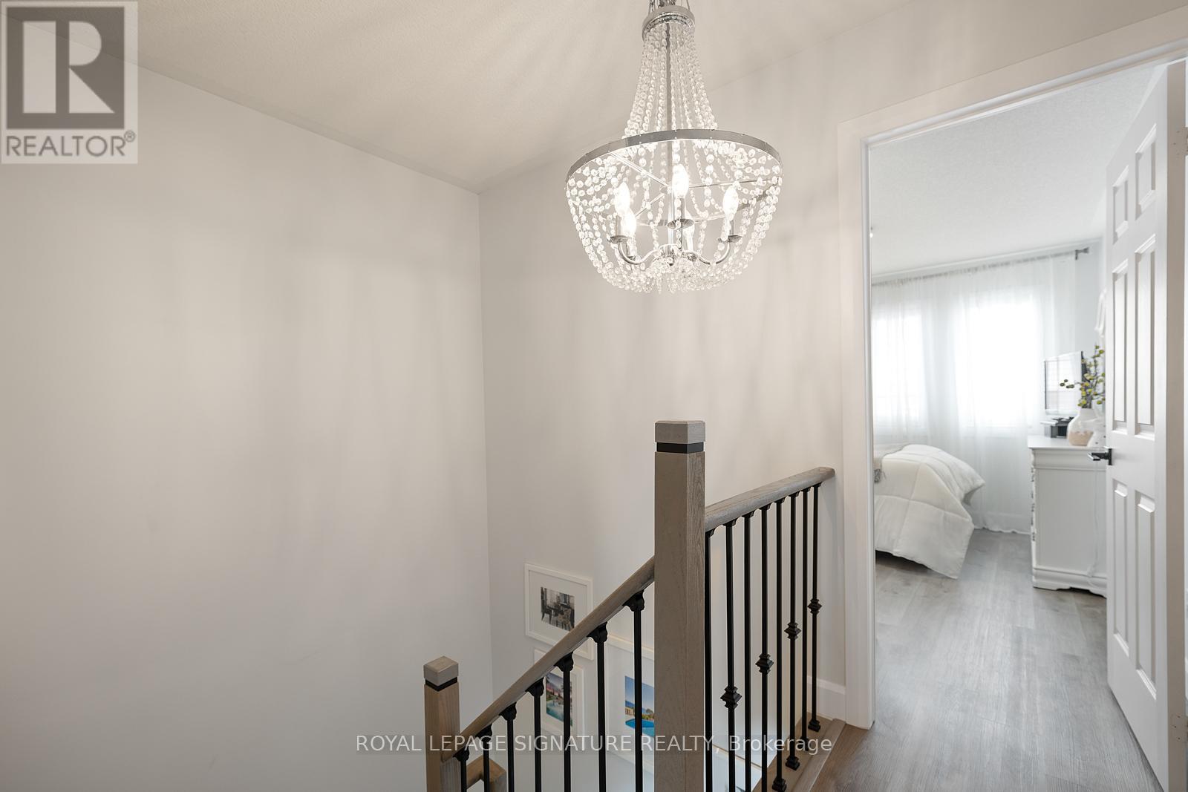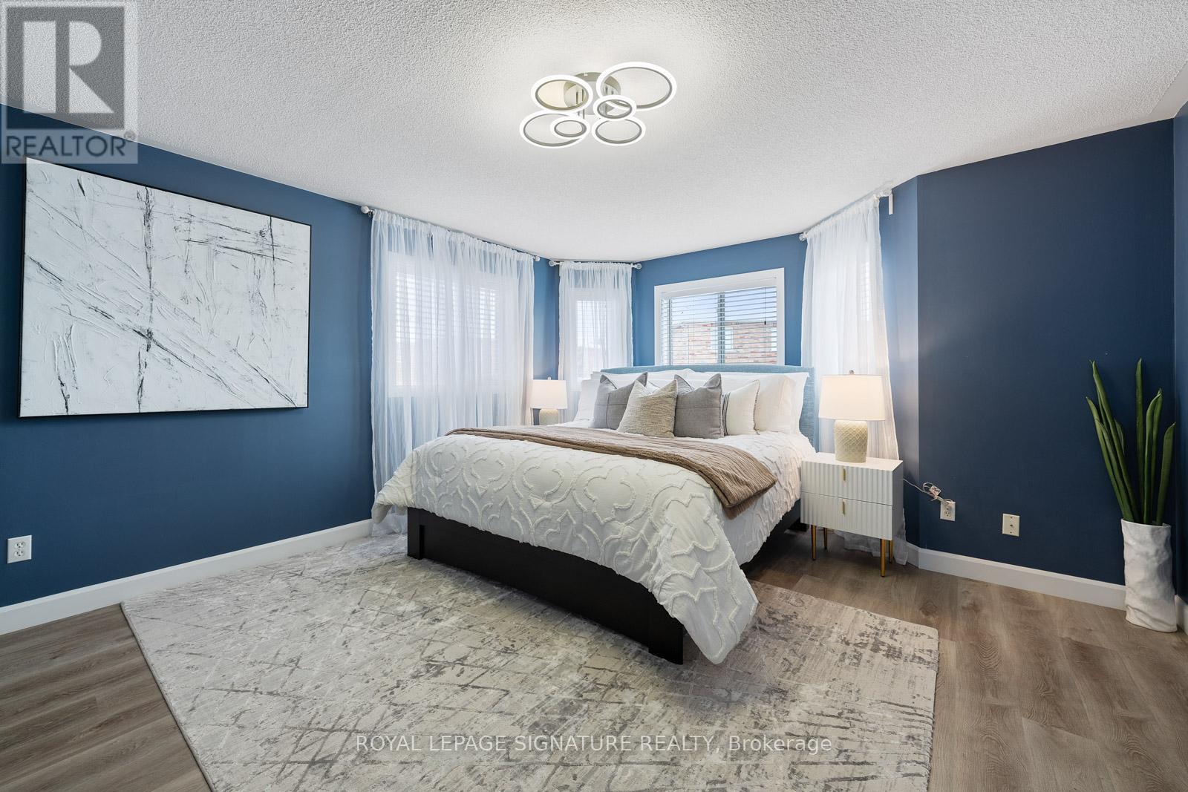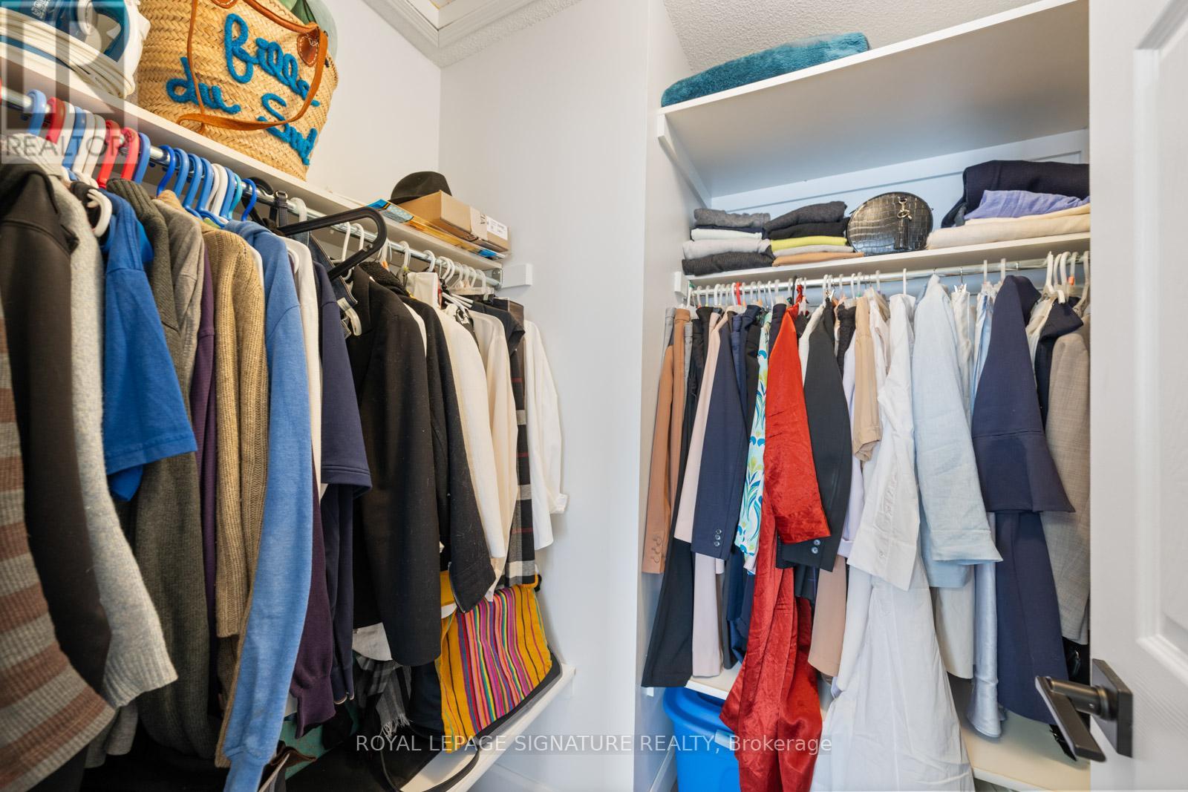$1,049,000
Welcome to 3 Blackthorn, a stunning, fully renovated semi-detached home in the heart of Vaughan's desirable Maple community. From the moment you arrive, the charming enclosed brick entryway, framed by floor-to-ceiling windows, creates a warm and inviting first impression, setting the tone for the bright and inviting interior. Step inside to discover a beautifully updated interior featuring sleek laminate flooring, modern LED lighting, and a thoughtfully designed open-concept layout that maximizes space and functionality. The spacious living and dining areas are bathed in natural light from a large window, offering the perfect setting for both relaxation and entertaining. The breathtaking kitchen is a true masterpiece, boasting brand-new custom cabinetry, gleaming stainless steel appliances, luxurious quartz countertops and backsplash and built-in pantry. The cozy breakfast area, surrounded by oversized windows, invites you to enjoy your morning coffee while soaking in views of the private backyard. A sliding glass door provides seamless access to the outdoor space, ideal for summer gatherings. A chic 2-piece powder room completes the main floor. Upstairs, the elegant primary suite is a true sanctuary, featuring expansive windows that fill the room with natural light, a generous walk-in closet, and a spa-like 5-piece ensuite with double vanity. Two other two generously sized bedrooms feature large windows and closets! An additional 4-piece bathroom adds extra convenience to the 2nd floor. The fully finished basement extends the living space with a large, versatile recreation room perfect for a home theatre, office, gym, or playroom. Rough-in for a kitchen is available. A spacious additional bedroom & a stylish 4-piece bath make this level ideal for guests or extended family. The gorgeous & privacy fenced backyard is perfect for summer entertaining! With its perfect blend of modern upgrades, stylish finishes, and a prime location, this exceptional home is a rare find (id:54662)
Property Details
| MLS® Number | N11985341 |
| Property Type | Single Family |
| Neigbourhood | Maple |
| Community Name | Maple |
| Amenities Near By | Schools, Park, Public Transit |
| Community Features | Community Centre |
| Features | Carpet Free |
| Parking Space Total | 3 |
| Structure | Porch, Shed |
Building
| Bathroom Total | 4 |
| Bedrooms Above Ground | 3 |
| Bedrooms Below Ground | 1 |
| Bedrooms Total | 4 |
| Appliances | Blinds, Dishwasher, Dryer, Hood Fan, Microwave, Range, Refrigerator, Washer |
| Basement Development | Finished |
| Basement Type | N/a (finished) |
| Construction Style Attachment | Semi-detached |
| Cooling Type | Central Air Conditioning |
| Exterior Finish | Brick |
| Flooring Type | Vinyl |
| Foundation Type | Concrete |
| Half Bath Total | 1 |
| Heating Fuel | Natural Gas |
| Heating Type | Forced Air |
| Stories Total | 2 |
| Type | House |
| Utility Water | Municipal Water |
Parking
| Garage |
Land
| Acreage | No |
| Fence Type | Fenced Yard |
| Land Amenities | Schools, Park, Public Transit |
| Landscape Features | Landscaped |
| Sewer | Sanitary Sewer |
| Size Depth | 107 Ft ,3 In |
| Size Frontage | 25 Ft ,1 In |
| Size Irregular | 25.13 X 107.31 Ft |
| Size Total Text | 25.13 X 107.31 Ft |
Interested in 3 Blackthorn Drive, Vaughan, Ontario L6A 3C3?

Ira Kalemi
Broker
www.kalemirealty.ca/
www.facebook.com/Ira-Kalemi-Realtor-112144370255760/
8 Sampson Mews Suite 201 The Shops At Don Mills
Toronto, Ontario M3C 0H5
(416) 443-0300
(416) 443-8619
Mario Kalemi
Salesperson
www.kalemirealty.ca
8 Sampson Mews Suite 201 The Shops At Don Mills
Toronto, Ontario M3C 0H5
(416) 443-0300
(416) 443-8619








































