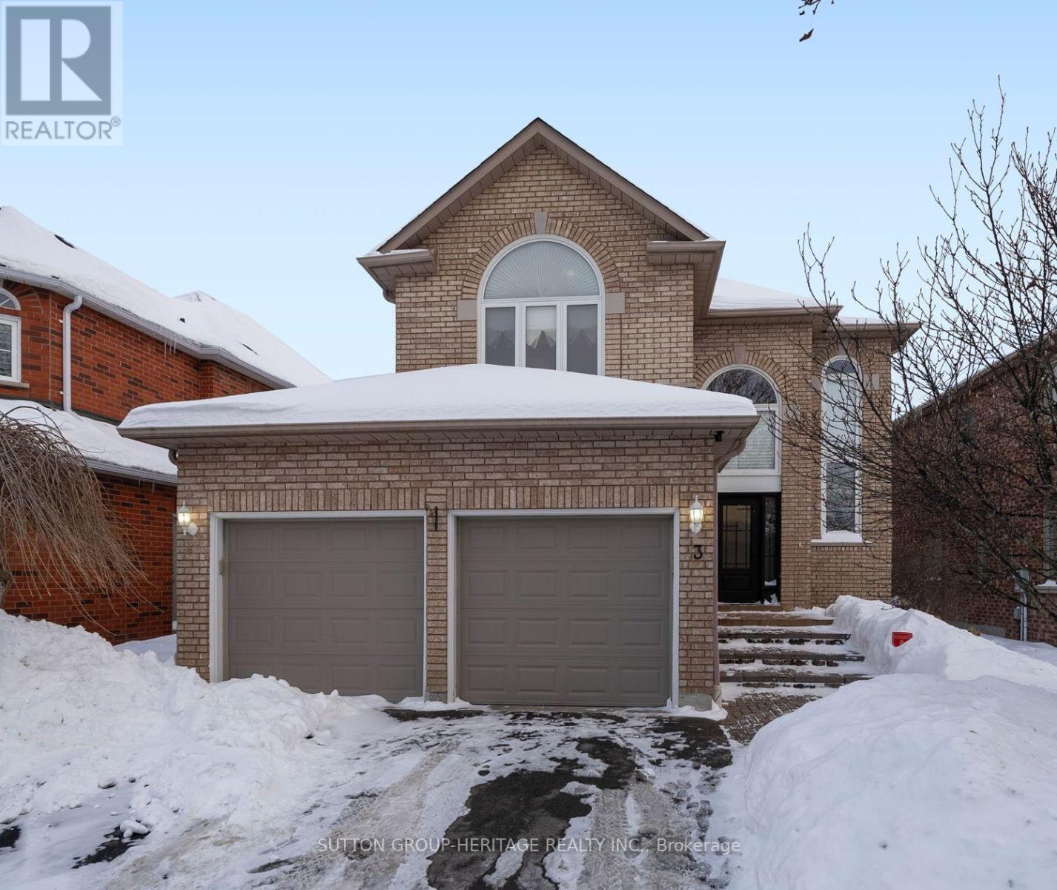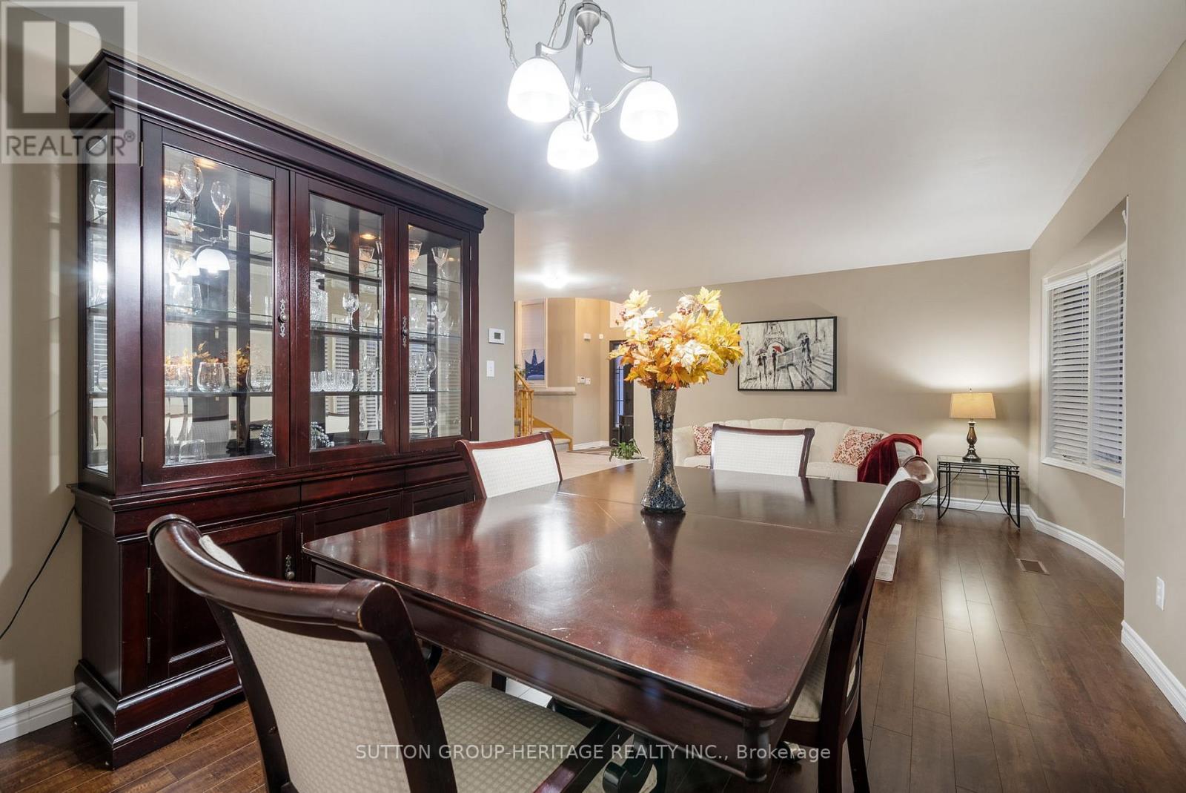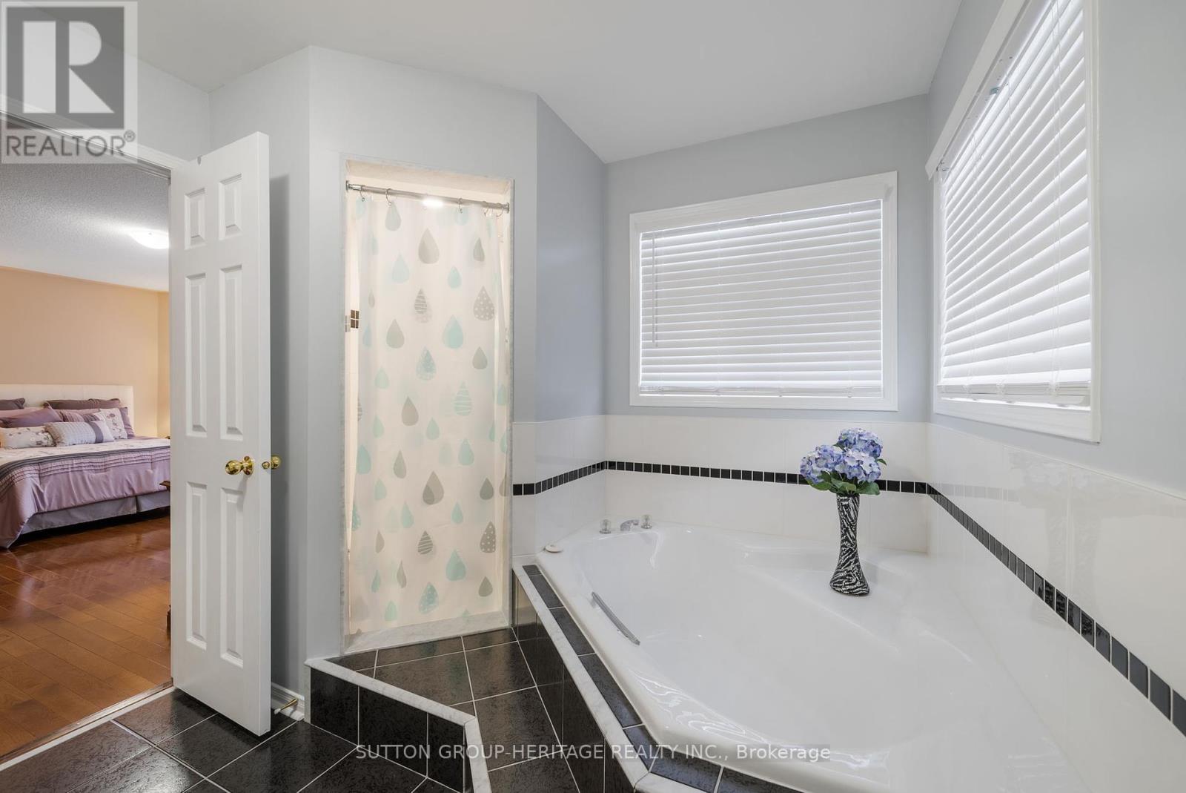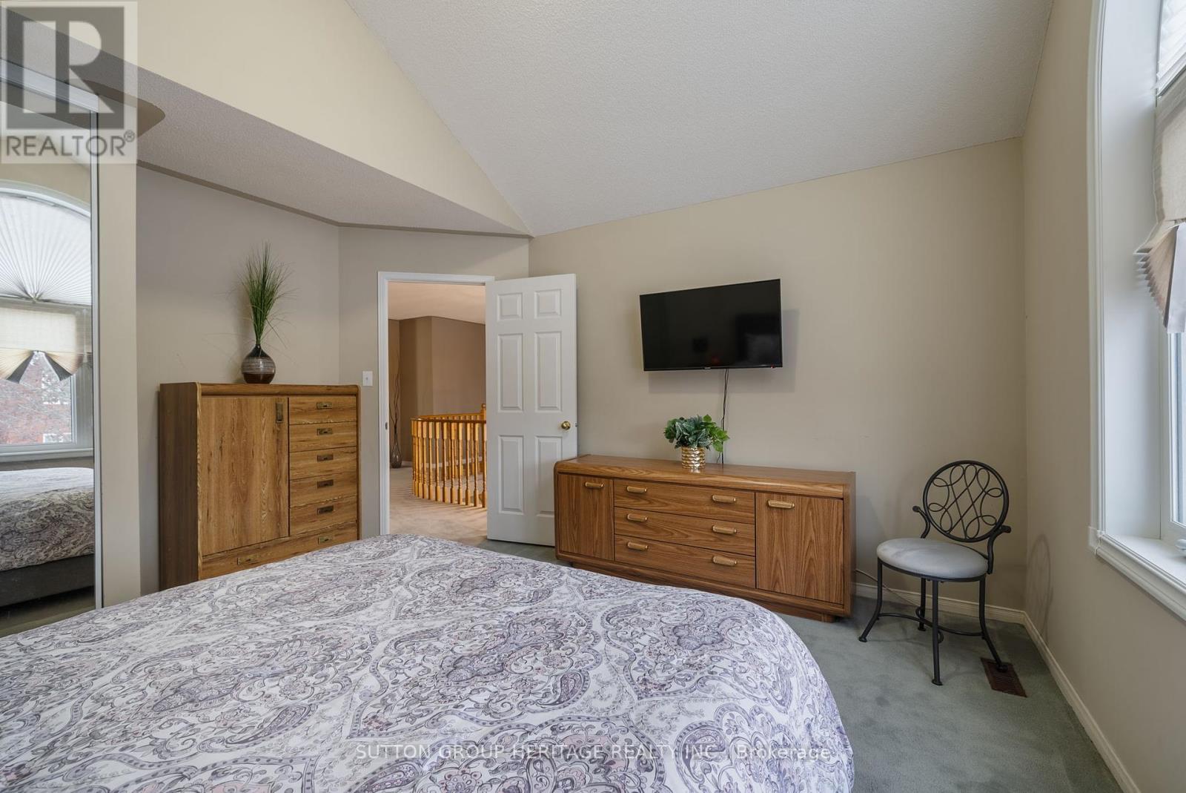$1,197,800
Welcome Home to 3 Gregson Street, Nestled in the heart of Pickering Village, one of Ajax's most sought-after neighborhoods, this charming 4+1 bedroom, 4-bathroom detached home is the perfect blend of comfort and convenience. With 2,439 sq. ft. of thoughtfully designed living space, this home is ideal for families looking to create lasting memories. Step inside and feel the warmth of the L-shaped living and dining areas, where gleaming hardwood floors set the stage for cozy gatherings. The bright and spacious great room, bathed in natural light from large windows, is the heart of the home perfect for unwinding with loved ones. The finished basement is a true bonus, offering a self-contained living space with 2nd kitchen, open-concept living area, bedroom, 4-piece bath, and laundry ideal setup for extended family/ guests. New Windows and Front Door. Double car garage. This is more than just a house it's a great place to call home. Don't miss your chance to make 3 Gregson Street your new home !! (id:54662)
Property Details
| MLS® Number | E11984908 |
| Property Type | Single Family |
| Neigbourhood | Riverside |
| Community Name | Central West |
| Amenities Near By | Public Transit |
| Features | Irregular Lot Size, In-law Suite |
| Parking Space Total | 4 |
Building
| Bathroom Total | 4 |
| Bedrooms Above Ground | 4 |
| Bedrooms Below Ground | 1 |
| Bedrooms Total | 5 |
| Appliances | Garage Door Opener Remote(s), Garage Door Opener, Refrigerator, Stove, Window Coverings |
| Basement Development | Partially Finished |
| Basement Type | Full (partially Finished) |
| Construction Style Attachment | Detached |
| Cooling Type | Central Air Conditioning |
| Exterior Finish | Brick |
| Fireplace Present | Yes |
| Flooring Type | Laminate, Hardwood, Carpeted |
| Foundation Type | Poured Concrete |
| Half Bath Total | 1 |
| Heating Fuel | Natural Gas |
| Heating Type | Forced Air |
| Stories Total | 2 |
| Size Interior | 2,000 - 2,500 Ft2 |
| Type | House |
| Utility Water | Municipal Water |
Parking
| Garage |
Land
| Acreage | No |
| Land Amenities | Public Transit |
| Sewer | Sanitary Sewer |
| Size Depth | 110 Ft |
| Size Frontage | 43 Ft ,6 In |
| Size Irregular | 43.5 X 110 Ft ; Rear 38.77 Rear |
| Size Total Text | 43.5 X 110 Ft ; Rear 38.77 Rear|under 1/2 Acre |
| Zoning Description | Res |
Utilities
| Cable | Installed |
| Sewer | Installed |
Interested in 3 Gregson Street, Ajax, Ontario L1T 3Z8?
Angelo D. Pucci
Salesperson
www.angelopucci.com/
angelopucci/
300 Clements Road West
Ajax, Ontario L1S 3C6
(905) 619-9500
(905) 619-3334





































