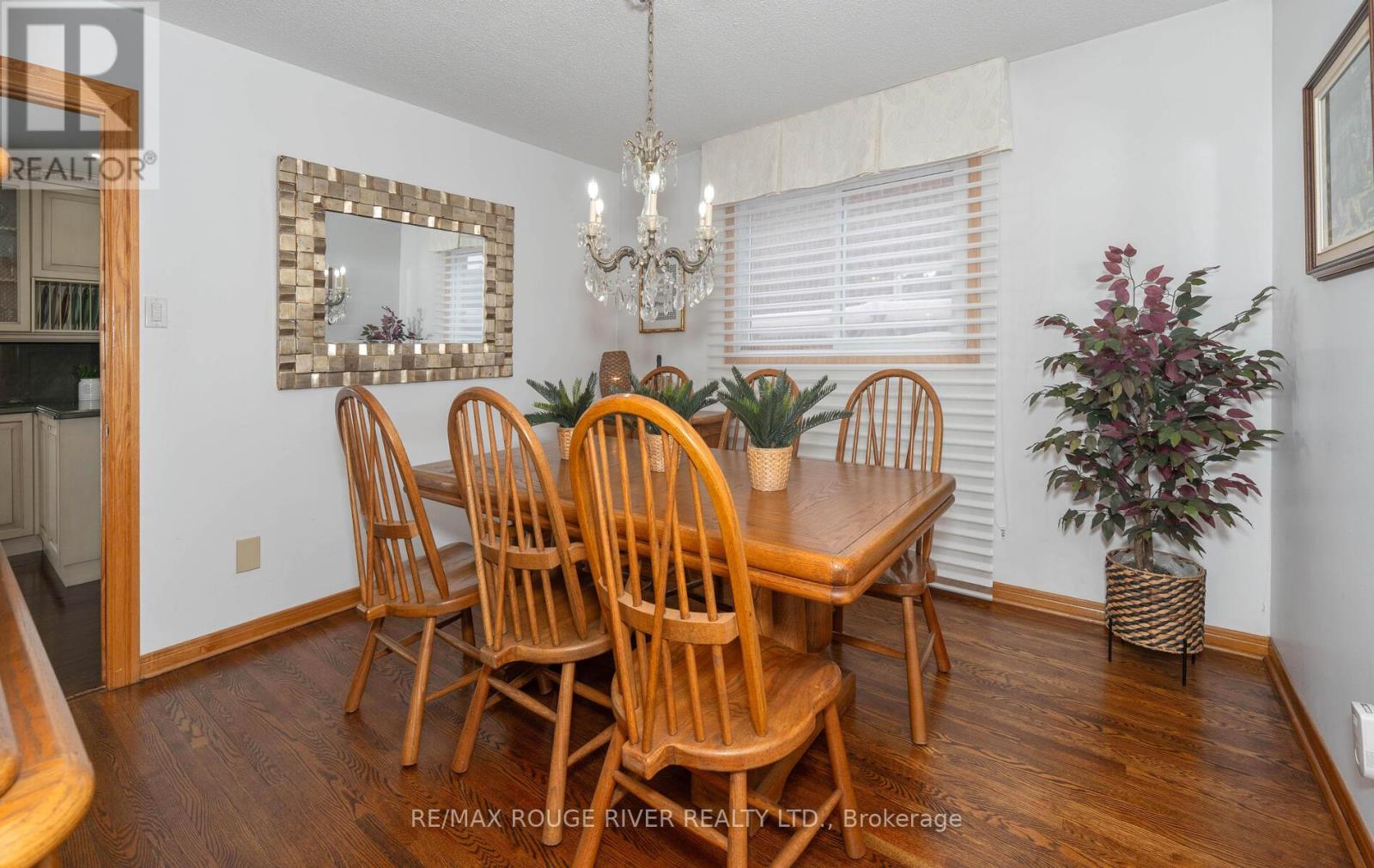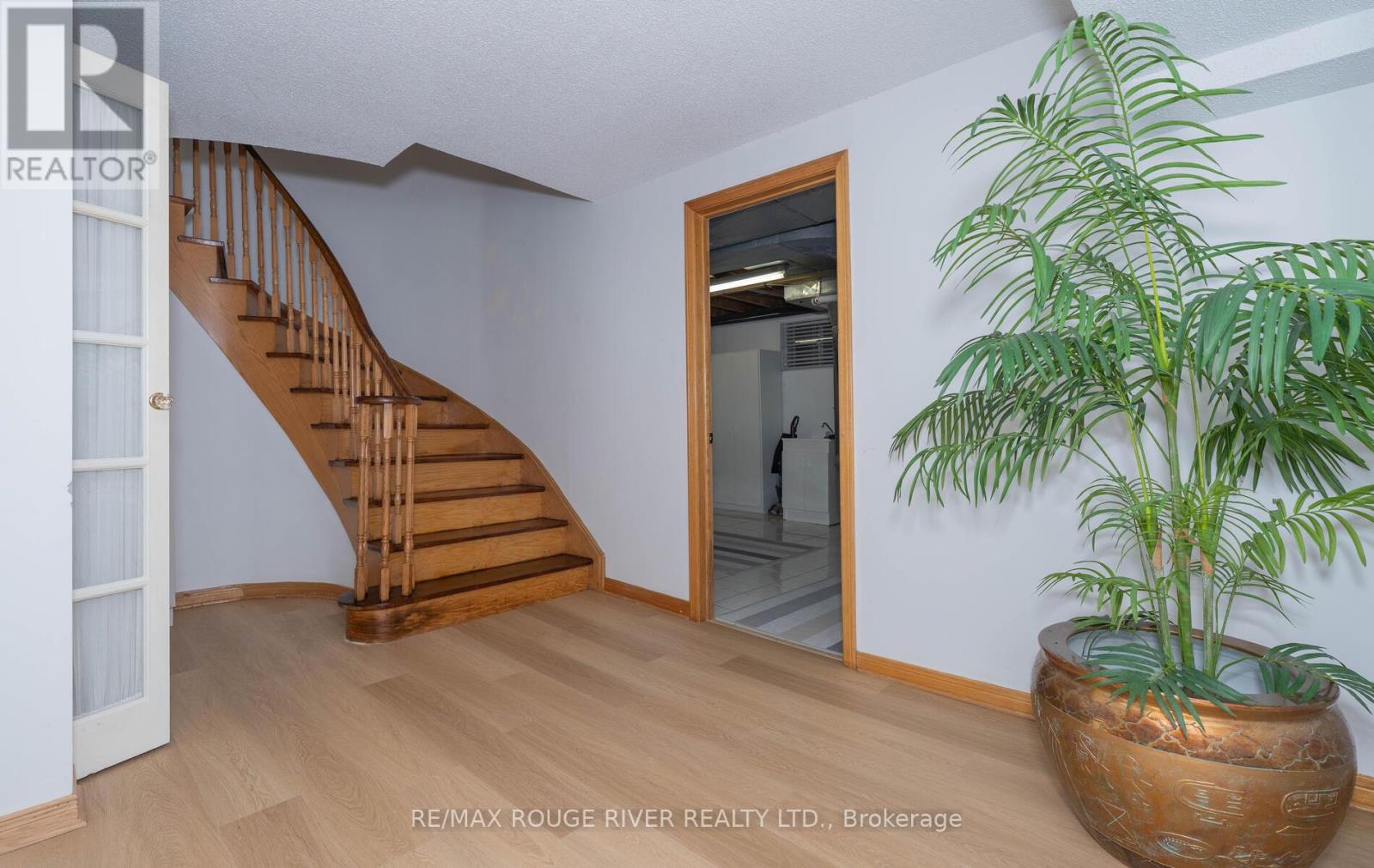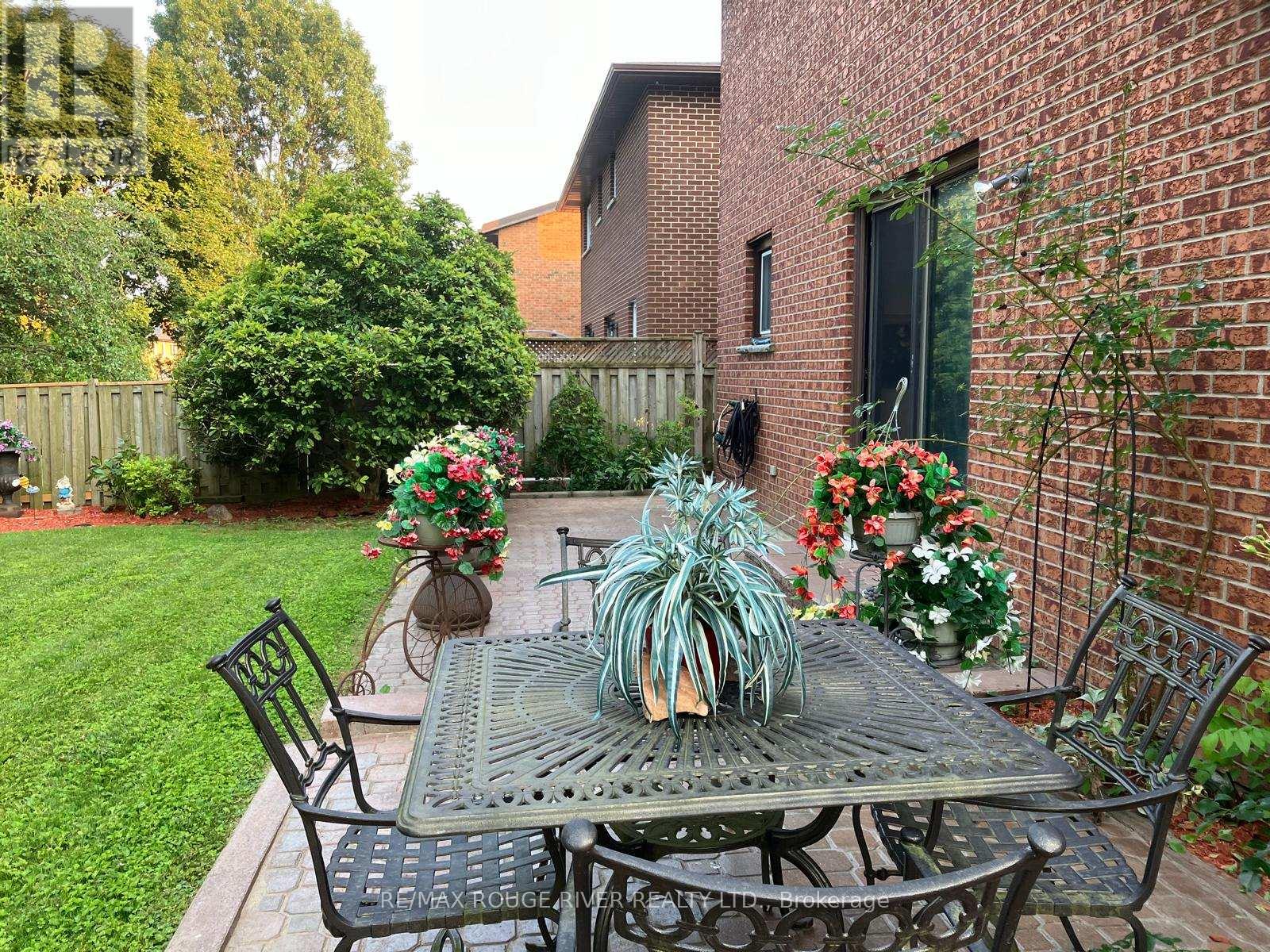$1,325,000
Located At Prestigeous INVERMARGE DR. Situated In The Demanding Centennial /West Rouge Lake Front Community, Quality Custom Built Home, Same Owner For 36 Years , Totally Fnished From Top To Bottom, Approximatly 3850 S.F. Finished Area ( Including Basement), On 50'x120' Lot. There Are 4+1 Bdrms, 4 Bathrms( 2 Jacuzzie Baths), 2 Fireplaces( One Gas), Sauna, B/I Wet Bar, Sky Light, Oak Trim Thru Out , 11 French Doors......Absolutely Iimmaculate. $$$ Spent In Upgrades, Roof Apx 5 Years, Copper Wiring With 200 Amp Circer Breaker, High Eff. Furnace 2022, CAC 2022. Oak Decorated Double Front Doors, Front Pourch Enclosure, Interlocking Brick On Over Sized Drive Way, Flag Stone Walk Way ......Spectacular Finished Bsmt. With 5th Bdrm/Office, Huge Rec. Rm. W/Gas F.P. 3 P.C. Bath, Sauna, Storage Room And Cold Cellar....., Wired With Rogers Security System, Minutes To Excellent Schools ( Including 100% French School). 24 Hours Lawrence Bus, Rouge Hill GO Station , Lake Ontario,Beach, And One Bus To University Of Toronto Scarb.Campus.( See Attachment For Feature Of The Area) (id:54662)
Property Details
| MLS® Number | E11984733 |
| Property Type | Single Family |
| Neigbourhood | Scarborough |
| Community Name | Centennial Scarborough |
| Features | Carpet Free, Sauna |
| Parking Space Total | 4 |
Building
| Bathroom Total | 4 |
| Bedrooms Above Ground | 4 |
| Bedrooms Below Ground | 1 |
| Bedrooms Total | 5 |
| Amenities | Fireplace(s) |
| Appliances | Water Meter, Dishwasher, Dryer, Garage Door Opener, Oven, Washer |
| Basement Development | Finished |
| Basement Type | N/a (finished) |
| Construction Style Attachment | Detached |
| Cooling Type | Central Air Conditioning |
| Exterior Finish | Brick |
| Fire Protection | Security System |
| Fireplace Present | Yes |
| Fireplace Total | 2 |
| Flooring Type | Hardwood, Ceramic |
| Foundation Type | Poured Concrete |
| Half Bath Total | 1 |
| Heating Fuel | Natural Gas |
| Heating Type | Forced Air |
| Stories Total | 2 |
| Size Interior | 2,500 - 3,000 Ft2 |
| Type | House |
| Utility Water | Municipal Water |
Parking
| Attached Garage | |
| Garage |
Land
| Acreage | No |
| Sewer | Sanitary Sewer |
| Size Depth | 120 Ft |
| Size Frontage | 50 Ft |
| Size Irregular | 50 X 120 Ft |
| Size Total Text | 50 X 120 Ft |
| Zoning Description | Single Family Residential |
Utilities
| Cable | Available |
| Sewer | Installed |
Interested in 89 Invermarge Drive, Toronto, Ontario M1C 3E8?

Sophia Chung Suk Tan
Broker
(416) 417-4488
www.sophiatan.com
(416) 286-3993
(416) 286-3348
www.remaxrougeriver.com/












































