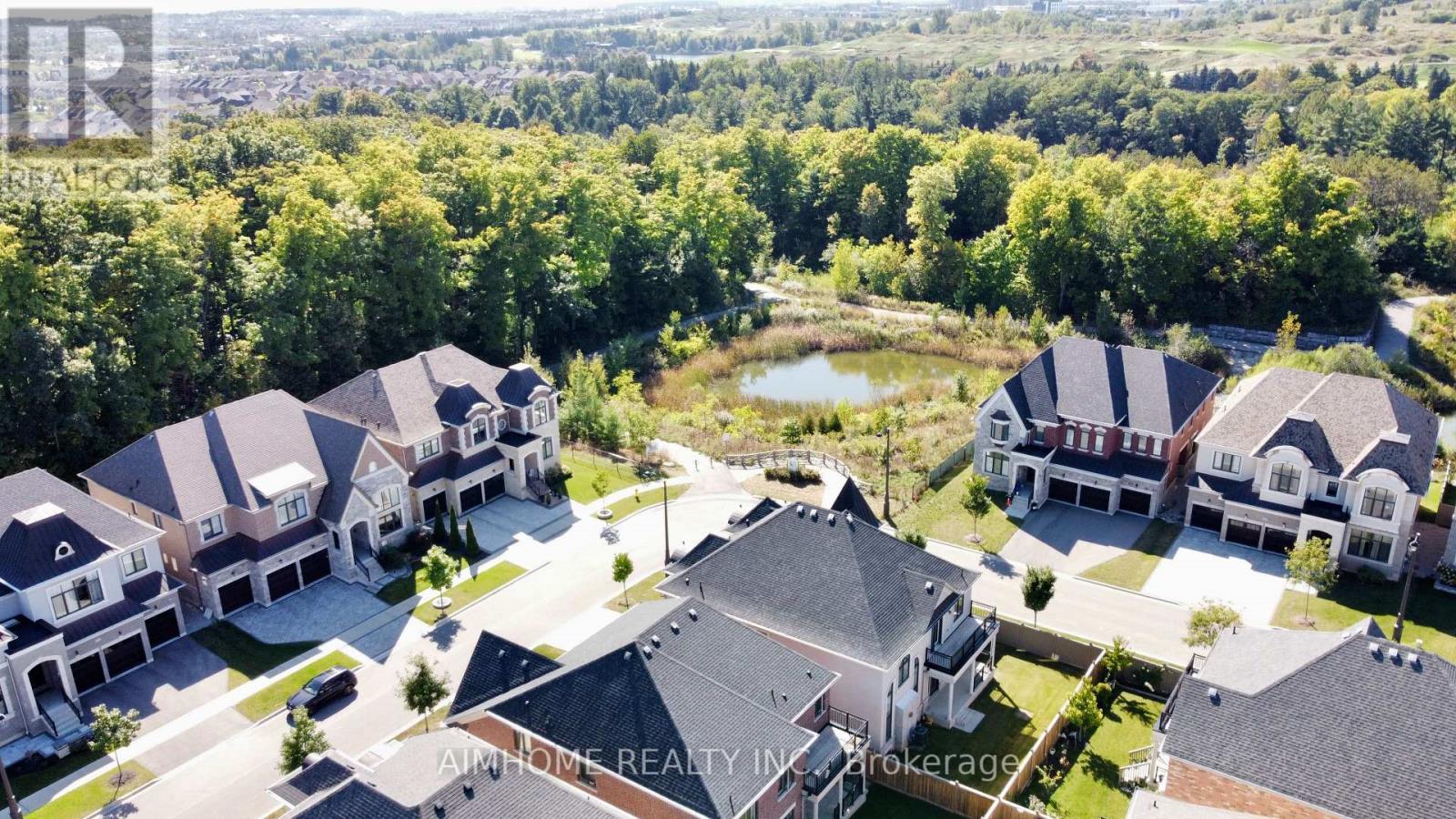$3,198,000
Experience luxury living at The Enclave by CountryWide. This stunning corner lot home, overlooking a scenic trail, offers approximately 5,000 sq ft of living space, including a beautifully finished basement (by builder). 10-foot ceilings on the main level and 9-foot ceilings on both the second floor and basement. First floor welcomes you with well-appointed living and dining rooms on either side of the foyer, leading into the heart of the home. Double-height ceiling in the family room creates an impressive entertainment space, perfect for gatherings. Gourmet kitchen, featuring high-end appliances, flows seamlessly into a spacious breakfast area, ideal for casual dining. Upstairs, you'll find four generously sized bedrooms, each complete with its own ensuite washroom. Second-floor loft provides flexible space that can be used as a 2nd office, sitting area, or media room. The gallery overlooking the family room offers an additional cozy space for lounging or reading. Finished basement adds versatility to this home with a large recreation area featuring a wet bar and fridge, along with two bedrooms each with above-grade windows that fill the rooms with natural light. This home also features a fenced yard, 200 amps panel, a 3-car tandem garage, and a stone driveway, adding both style and convenience to your lifestyle. The upgrades purchased from the builder include a double-sided fireplace, a shower stall in the second ensuite instead of a tub, windows in the garage, and extra pot lights on the main floor, second floor, and exterior. ***see virtual tour*** (id:54662)
Property Details
| MLS® Number | N11984739 |
| Property Type | Single Family |
| Neigbourhood | Upper Thornhill Estates |
| Community Name | Patterson |
| Features | Irregular Lot Size |
| Parking Space Total | 5 |
Building
| Bathroom Total | 6 |
| Bedrooms Above Ground | 4 |
| Bedrooms Below Ground | 1 |
| Bedrooms Total | 5 |
| Appliances | Dishwasher, Dryer, Microwave, Range, Refrigerator, Stove, Washer, Window Coverings |
| Basement Development | Finished |
| Basement Type | N/a (finished) |
| Construction Style Attachment | Detached |
| Cooling Type | Central Air Conditioning |
| Exterior Finish | Stone, Stucco |
| Fireplace Present | Yes |
| Foundation Type | Concrete |
| Half Bath Total | 1 |
| Heating Fuel | Natural Gas |
| Heating Type | Forced Air |
| Stories Total | 2 |
| Size Interior | 3,500 - 5,000 Ft2 |
| Type | House |
| Utility Water | Municipal Water |
Parking
| Garage |
Land
| Acreage | No |
| Sewer | Sanitary Sewer |
| Size Depth | 100 Ft ,2 In |
| Size Frontage | 60 Ft ,10 In |
| Size Irregular | 60.9 X 100.2 Ft ; Irregular Corner Lot |
| Size Total Text | 60.9 X 100.2 Ft ; Irregular Corner Lot |
Interested in 32 Sofia Olivia Crescent, Vaughan, Ontario L6A 4T2?
Fangfang Ma
Broker
www.rainzhangrealtors.com/
2175 Sheppard Ave E. Suite 106
Toronto, Ontario M2J 1W8
(416) 490-0880
(416) 490-8850
Rain Zhang
Salesperson
www.rainzhangrealtors.com/
2175 Sheppard Ave E. Suite 106
Toronto, Ontario M2J 1W8
(416) 490-0880
(416) 490-8850








































