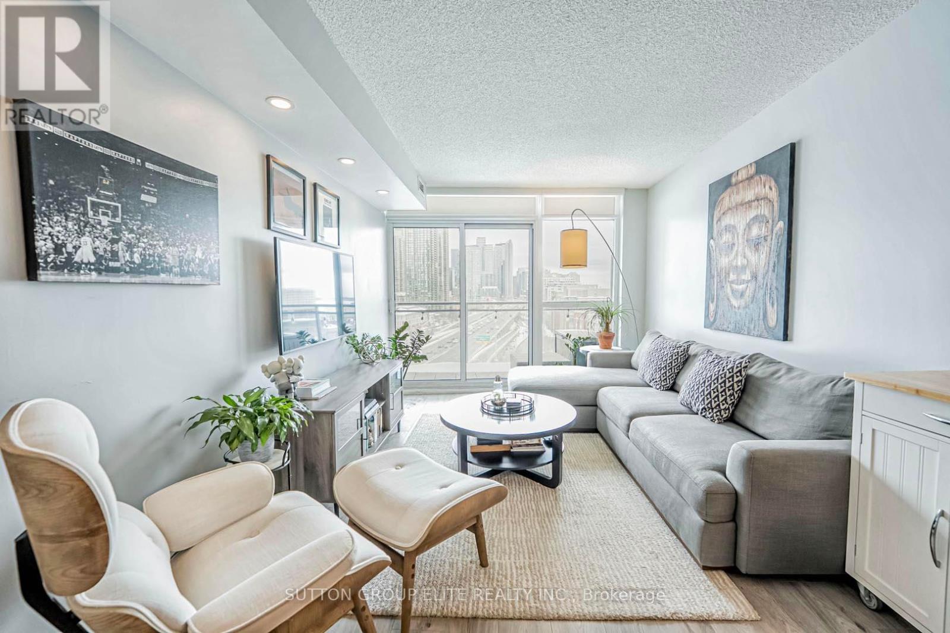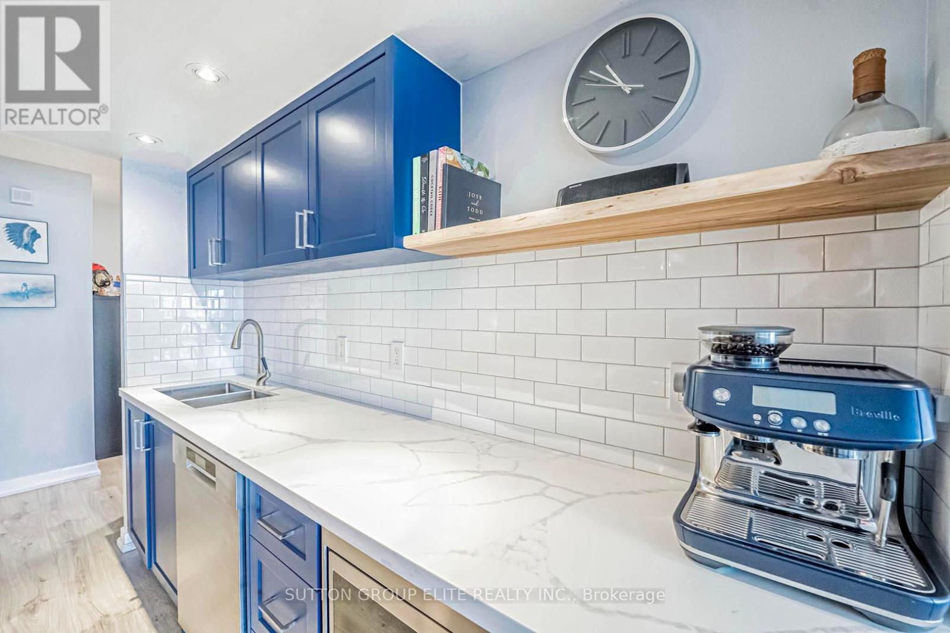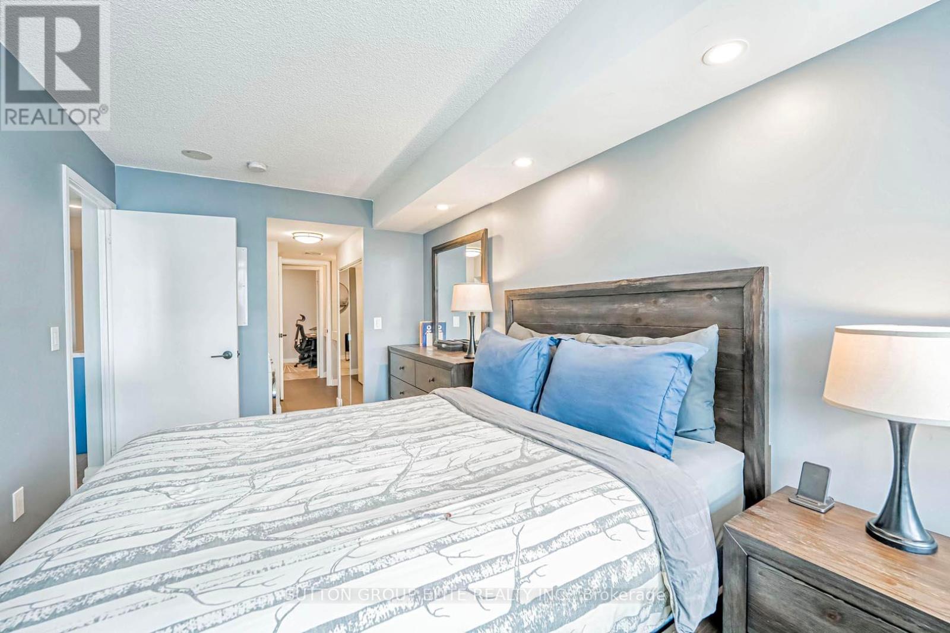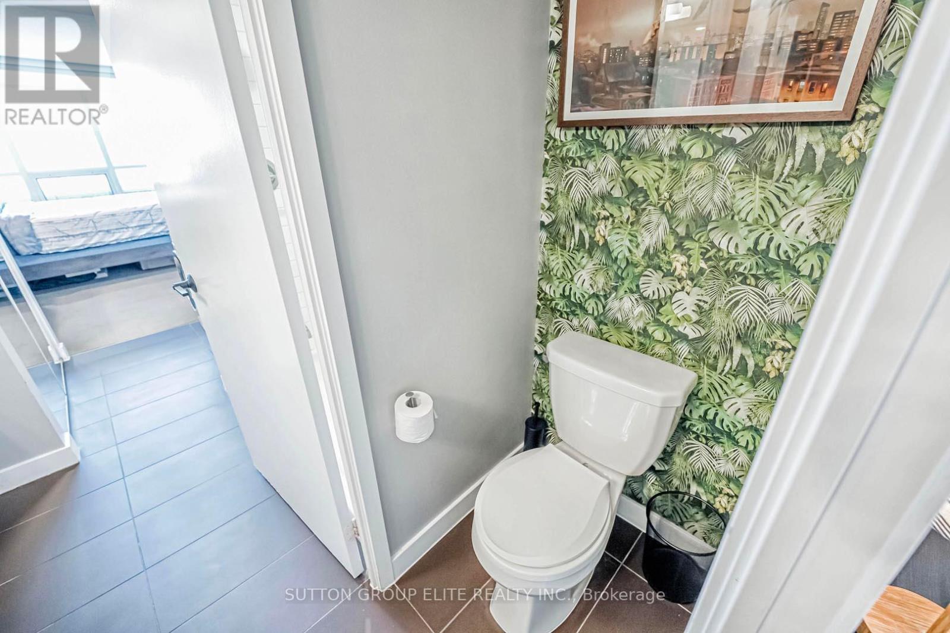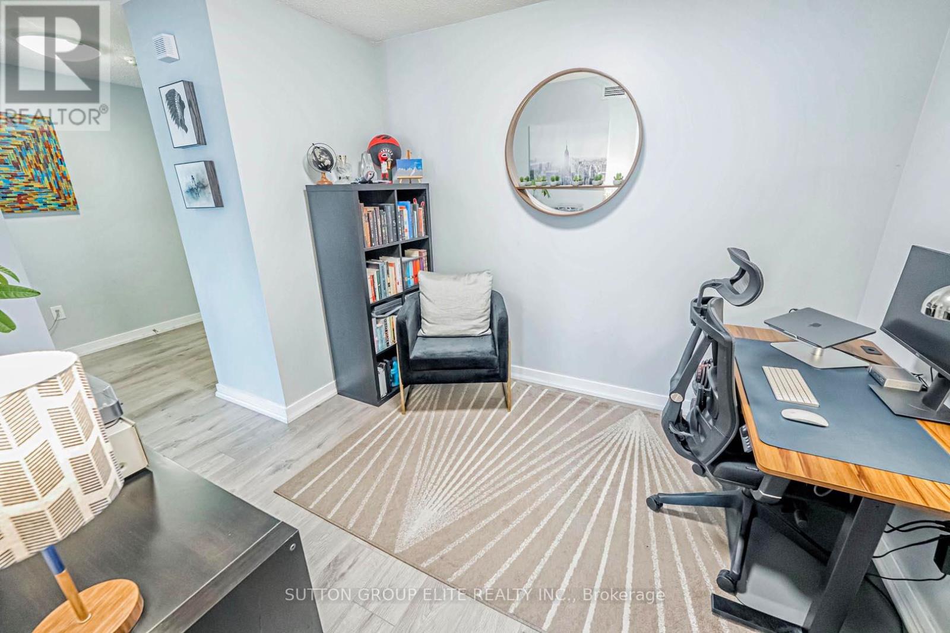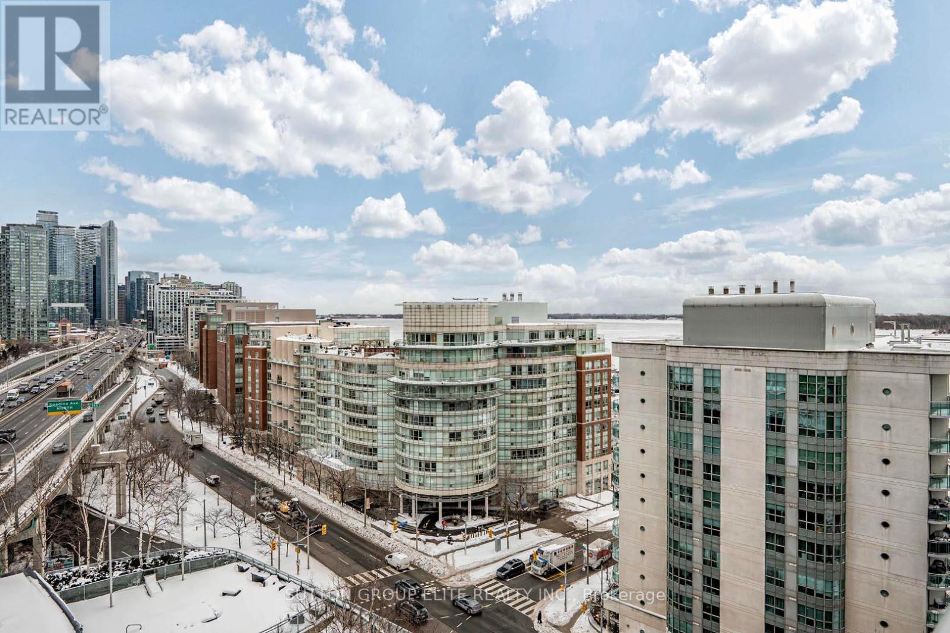$764,500Maintenance, Heat, Water, Common Area Maintenance, Insurance, Parking
$513.19 Monthly
Maintenance, Heat, Water, Common Area Maintenance, Insurance, Parking
$513.19 MonthlyIndulge in the elegance of this exquisite condominium nestled in the heart of downtown Toronto, where breathtaking panoramic vistas of the iconic Toronto skyline and the serene expanse of Lake Ontario await to serve you as a picturesque backdrop to your daily life. The kitchen, a culinary masterpiece, underwent a meticulous renovation in 2021, showcasing sleek new cabinetry, a stunning backsplash, and luxurious countertops that elevate the space. Complementing this refined aesthetic, new vinyl flooring was installed in 2021 throughout the den, living room, and dining area, creating a seamless flow of sophistication. The residence is adorned with floor-to-ceiling windows that invite an abundance of natural light, while the state-of-the-art automatic smart blinds in both the bedroom and living room offer convenience and privacy at your fingertips. All appliances, including the washer and dryer, were thoughtfully replaced in 2020, ensuring modern functionality. The building boasts an array of exceptional amenities and residents are perfectly positioned to enjoy the finest offerings of the vibrant city. This condominium is not just a home; it's a lifestyle waiting to be embraced. (id:54662)
Property Details
| MLS® Number | C11984811 |
| Property Type | Single Family |
| Neigbourhood | Harbourfront-CityPlace |
| Community Name | Waterfront Communities C1 |
| Amenities Near By | Park, Public Transit, Schools, Place Of Worship, Hospital |
| Community Features | Pet Restrictions, Community Centre |
| Features | Balcony |
| Parking Space Total | 1 |
Building
| Bathroom Total | 1 |
| Bedrooms Above Ground | 1 |
| Bedrooms Below Ground | 1 |
| Bedrooms Total | 2 |
| Amenities | Visitor Parking, Exercise Centre, Security/concierge, Party Room, Recreation Centre, Storage - Locker |
| Appliances | Dishwasher, Dryer, Microwave, Refrigerator, Stove, Washer, Window Coverings |
| Cooling Type | Central Air Conditioning |
| Exterior Finish | Concrete |
| Flooring Type | Vinyl, Carpeted |
| Heating Fuel | Natural Gas |
| Heating Type | Forced Air |
| Size Interior | 700 - 799 Ft2 |
| Type | Apartment |
Parking
| Underground | |
| Garage |
Land
| Acreage | No |
| Land Amenities | Park, Public Transit, Schools, Place Of Worship, Hospital |
Interested in 1611 - 38 Dan Leckie Way, Toronto, Ontario M5V 2V6?

Jamie Alves
Salesperson
www.jamiealves.com/
www.facebook.com/JamieAlvesRealtor
twitter.com/AlvesJamie
ca.linkedin.com/pub/jamie-alves/21/422/379
3643 Cawthra Rd.,ste. 101
Mississauga, Ontario L5A 2Y4
(905) 848-9800
(905) 848-9803

Jeffrey Alves
Salesperson
(647) 678-0171
www.jamiealves.com/
www.facebook.com/Jeffrey-Alves-Sales-Representative-205867526610702/
twitter.com/jeffalves23
ca.linkedin.com/pub/jeffrey-alves/b8/118/3a7
3643 Cawthra Rd.,ste. 101
Mississauga, Ontario L5A 2Y4
(905) 848-9800
(905) 848-9803






