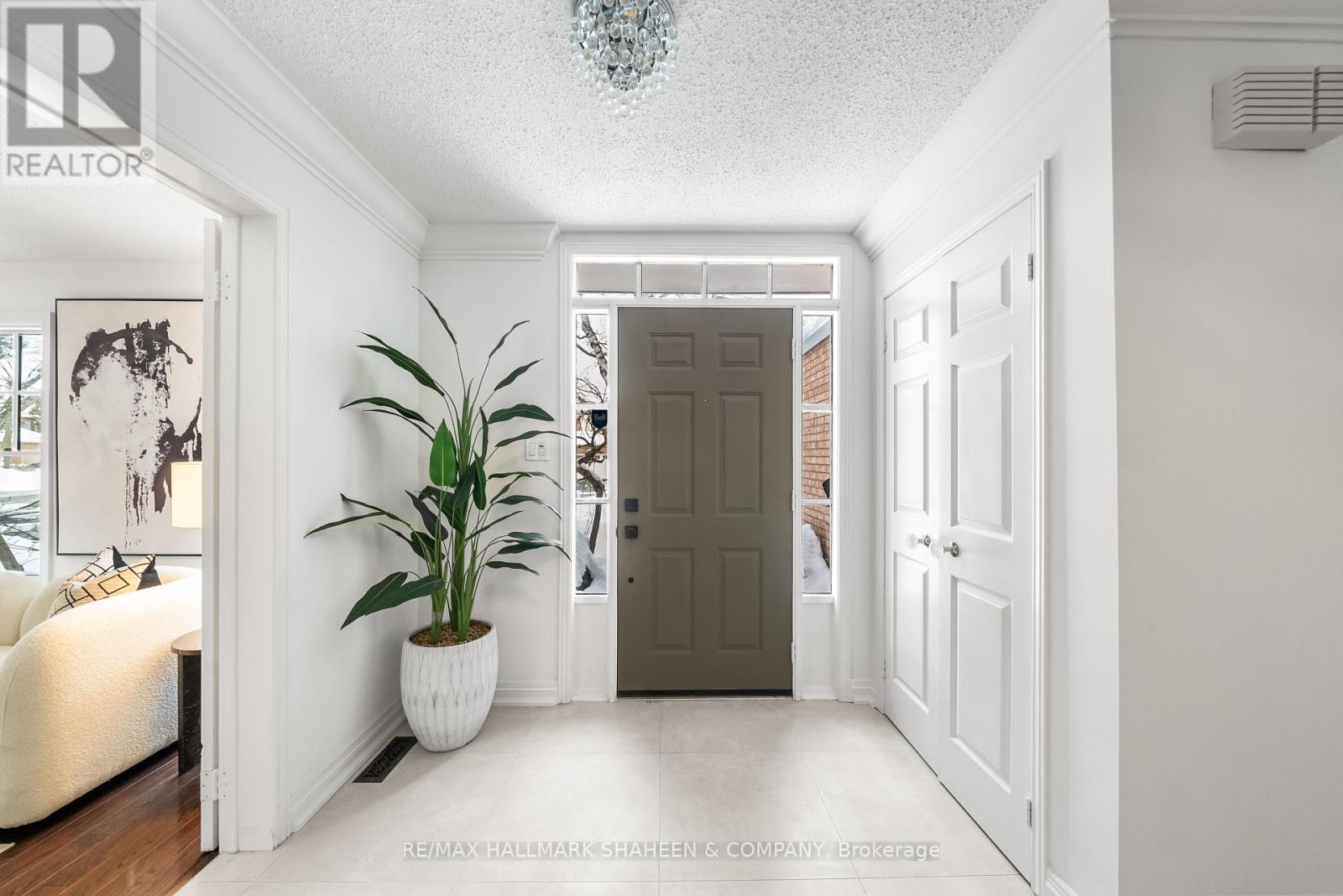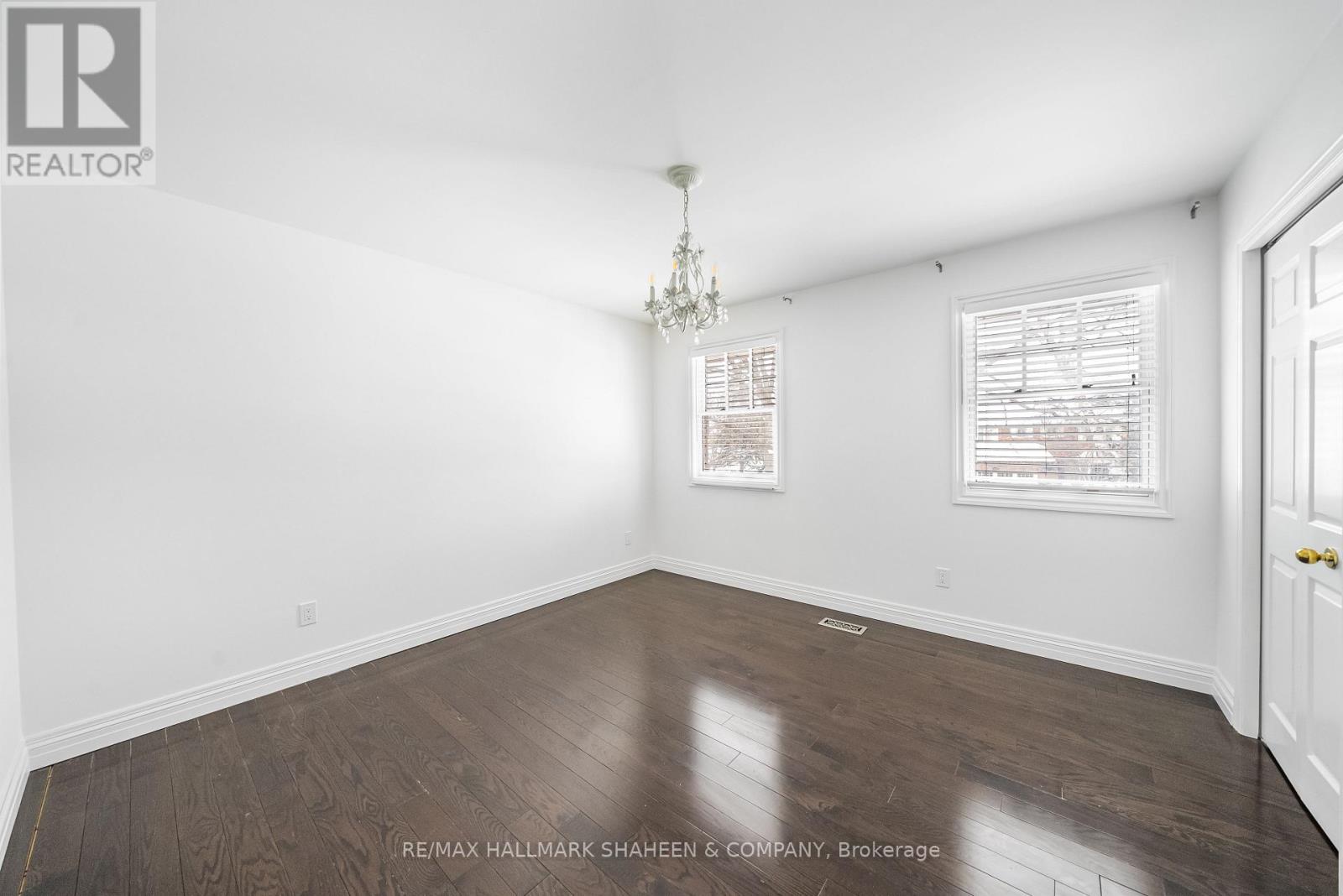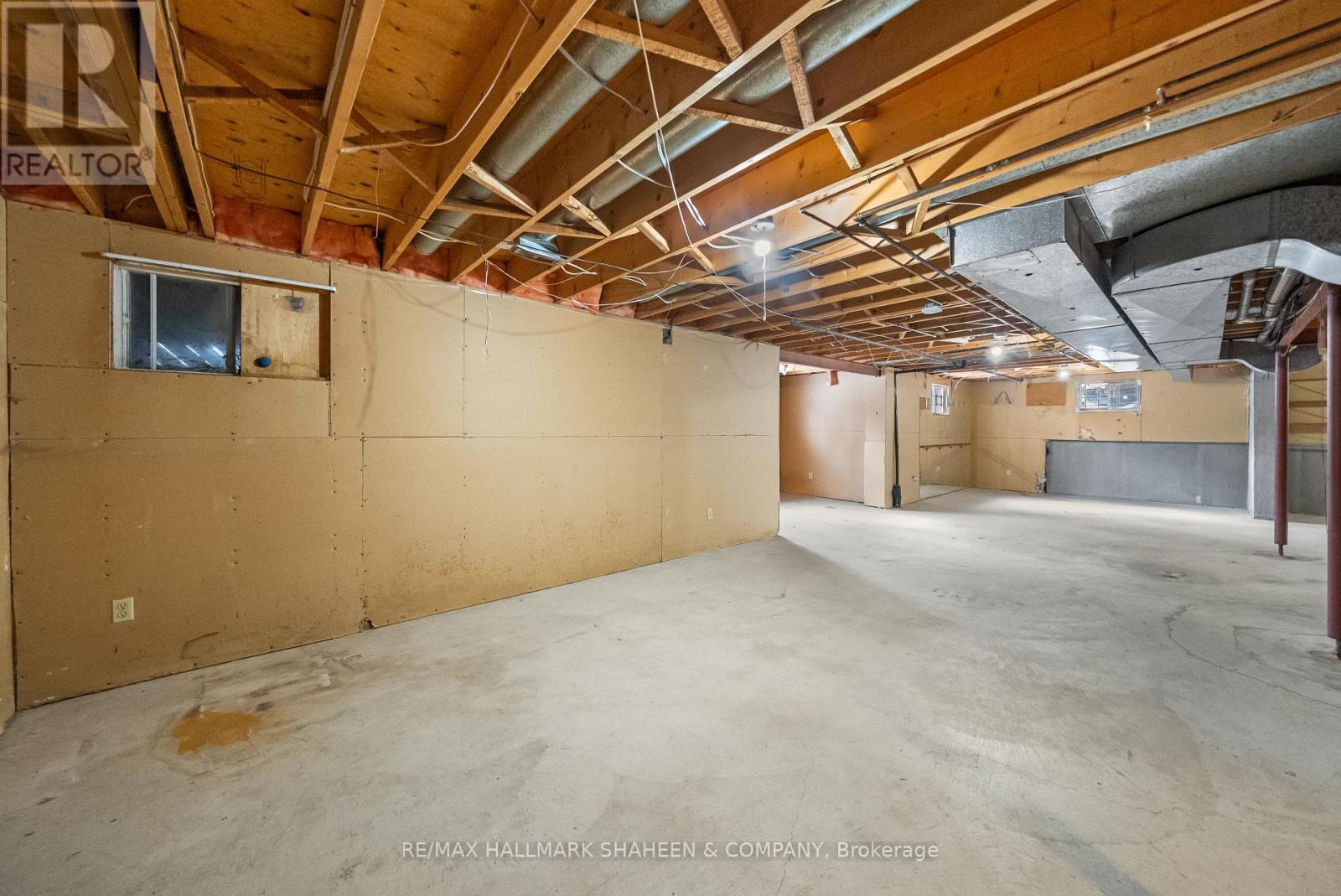$1,995,000
Welcome To This Exceptional Family Home Nestled In The Highly Sought-After Glen Abbey Community. Set On A Picturesque Ravine Lot, This Arthur Blakely-Built Residence Offers An Unparalleled Blend Of Space, Natural Light, And Privacy.The Sun-Drenched Kitchen Is The Heart Of The Home, Featuring Expansive South-Facing Windows That Frame Breathtaking Views While Inviting An Abundance Of Natural Light. Thoughtfully Designed For Both Family Living And Entertaining, The Home Boasts Four Generously Sized Bedrooms, Each Offering Comfort And Tranquility. Step Outside To Your Own Private Oasis, An Oversized Deck Overlooks The Lush Ravine And A Stunning Inground Pool, Creating The Perfect Setting For Warm-Weather Gatherings Or Quiet Moments Of Relaxation. Ideally Situated In One Of Oakvilles Most Desirable Neighbourhoods, This Home Offers The Best Of Both Worlds: Serene Natural Surroundings And Close Proximity To Top-Rated Schools, Parks, And All The Conveniences Glen Abbey Has To Offer. (id:54662)
Property Details
| MLS® Number | W11984710 |
| Property Type | Single Family |
| Community Name | Glen Abbey |
| Amenities Near By | Park, Public Transit, Schools |
| Equipment Type | Water Heater |
| Features | Ravine, Carpet Free |
| Parking Space Total | 6 |
| Pool Type | Inground Pool |
| Rental Equipment Type | Water Heater |
Building
| Bathroom Total | 3 |
| Bedrooms Above Ground | 4 |
| Bedrooms Total | 4 |
| Amenities | Fireplace(s) |
| Appliances | Garage Door Opener Remote(s), Range, Central Vacuum, Dishwasher, Dryer, Microwave, Refrigerator, Stove, Washer, Window Coverings |
| Basement Development | Unfinished |
| Basement Type | Full (unfinished) |
| Construction Style Attachment | Detached |
| Cooling Type | Central Air Conditioning |
| Exterior Finish | Brick |
| Fireplace Present | Yes |
| Fireplace Total | 2 |
| Flooring Type | Hardwood |
| Foundation Type | Poured Concrete |
| Half Bath Total | 1 |
| Heating Fuel | Natural Gas |
| Heating Type | Forced Air |
| Stories Total | 2 |
| Size Interior | 2,500 - 3,000 Ft2 |
| Type | House |
| Utility Water | Municipal Water |
Parking
| Attached Garage | |
| Garage |
Land
| Acreage | No |
| Land Amenities | Park, Public Transit, Schools |
| Sewer | Sanitary Sewer |
| Size Depth | 113 Ft ,6 In |
| Size Frontage | 55 Ft ,4 In |
| Size Irregular | 55.4 X 113.5 Ft |
| Size Total Text | 55.4 X 113.5 Ft |
Interested in 1034 Oak Meadow Road, Oakville, Ontario L6M 1J7?

Ryan Conway
Salesperson
170 Merton St #313
Toronto, Ontario M4S 1A1
(416) 477-8000
(416) 987-3782
shaheenandcompany.com/

Shawn Tahririha
Broker of Record
shaheenandcompany.com/
170 Merton St #313
Toronto, Ontario M4S 1A1
(416) 477-8000
(416) 987-3782
shaheenandcompany.com/


















































