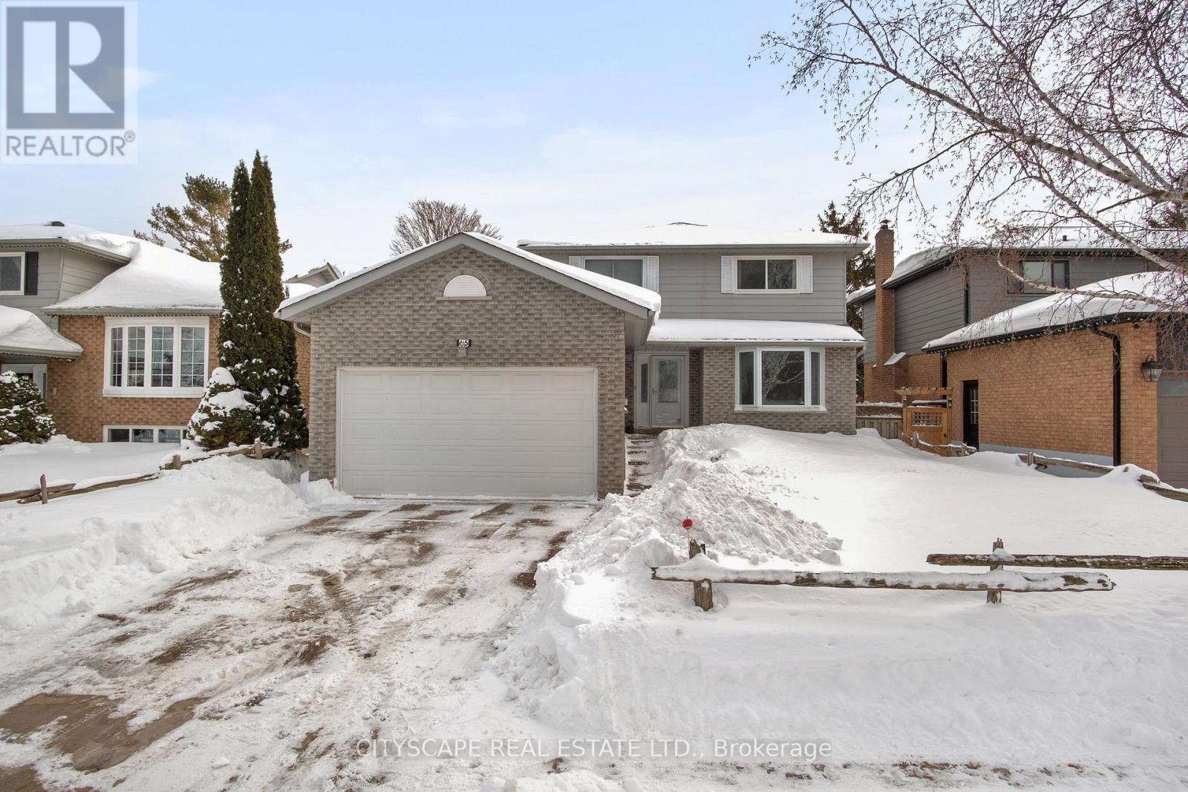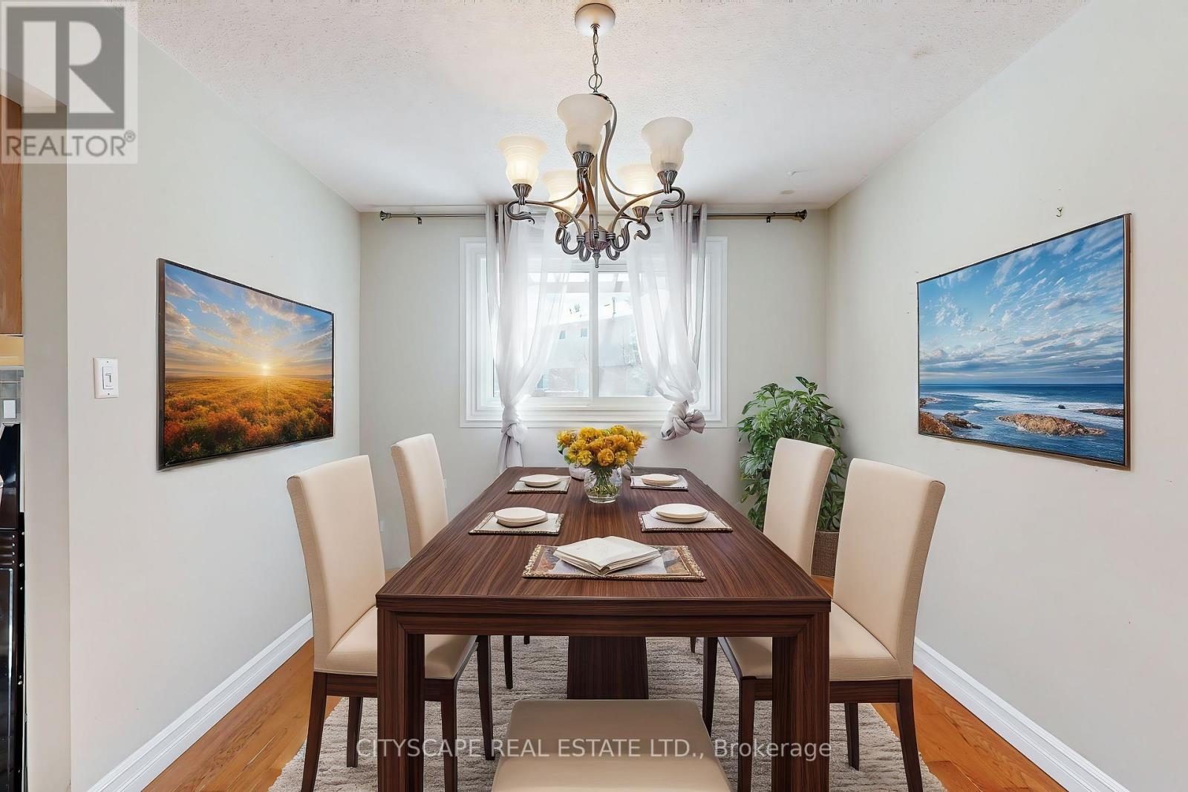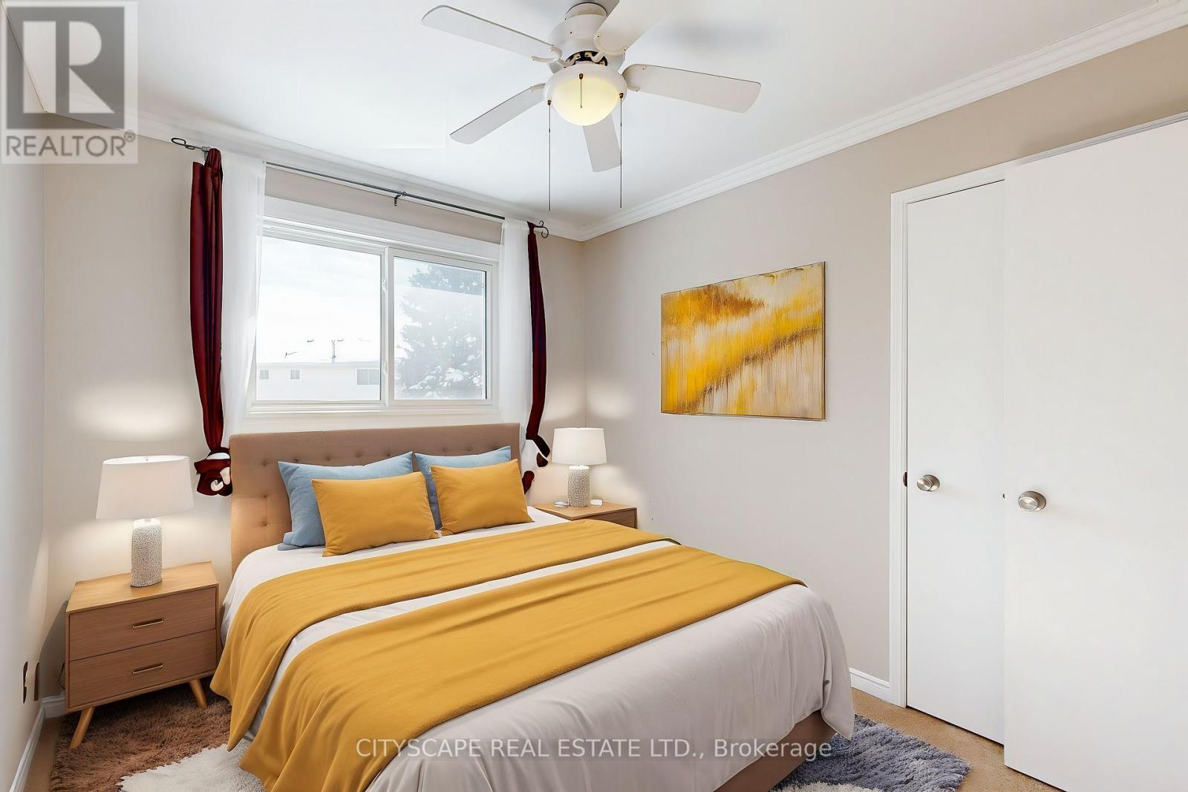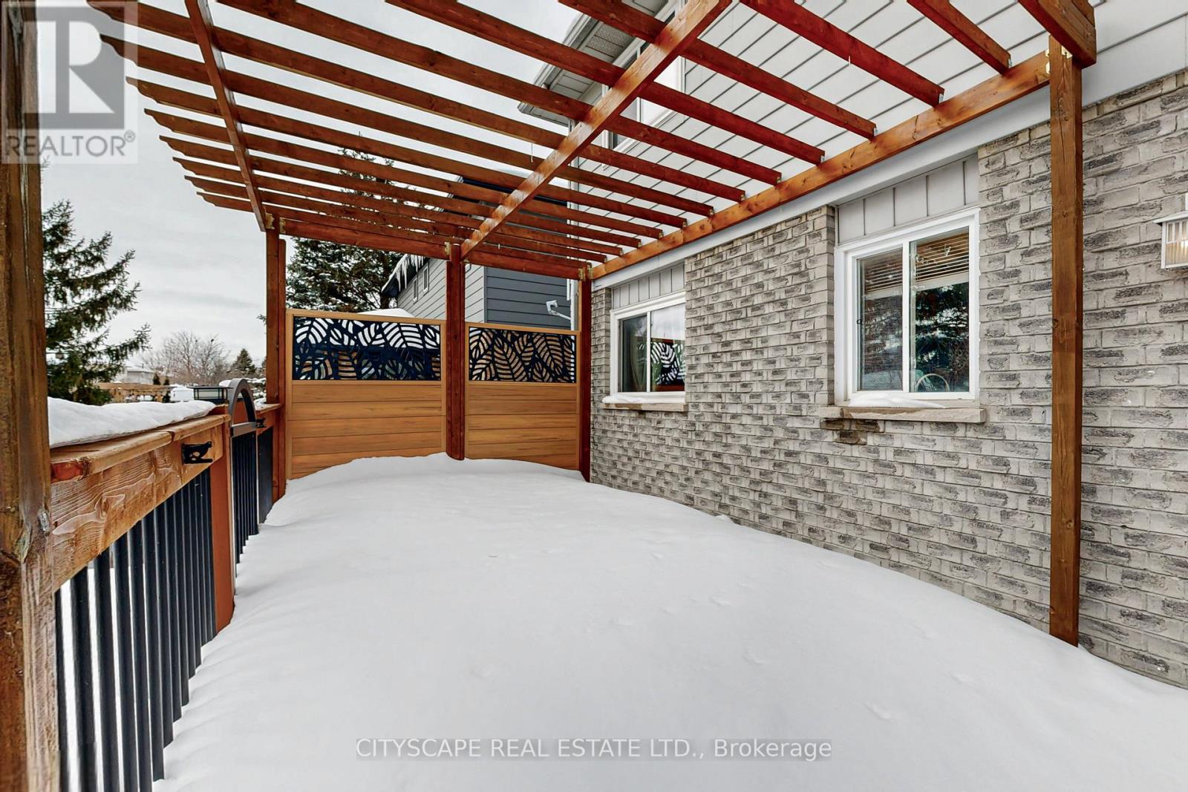$929,990
Discover The Perfect Blend Of Comfort, Convenience, And Charm In This Stunning 3-Bedroom, 3-Bathroom Detached Home, Nestled In One Of Keswick Souths Most Desirable Communities. Just A 5-Minute Drive To Highway 404, This Location Is A Commuter's Dream, Offering Easy Access To Both Downtown Toronto And Wasaga Beach, Ideal For Balancing Work And Play! Step Inside To Find Gleaming Hardwood Floors Flowing Through The Bright And Spacious Living And Dining Areas. The Modern Eat-In Kitchen Boasts Granite Countertops And A Walkout To A Beautiful Backyard Deck, Perfect For Morning Coffees And Evening Gatherings. Love Outdoor Living? The Massive Backyard Is A Summer Oasis, Featuring An Above-Ground Pool, Plenty Of Green Space, And Endless Potential For Entertaining! Upstairs, You'll Find Three Oversized Bedrooms, Including A Luxurious Primary Suite With A 4-Piece Ensuite, Your Own Private Retreat. The Fully Finished Basement Is Built For Fun And Functionality, Featuring A Large Family Room With A Dry Bar, An Expansive Recreation Space, And A Versatile Den Thats Perfect For A Home Office Or Guest Room. With Tons Of Space, An Unbeatable Location, And Endless Opportunities To Make It Your Own, This Home Truly Has It All! Don't Miss Out & Book Your Showing Today! ****Some Pictures Are Virtually Staged**** (id:54662)
Property Details
| MLS® Number | N11984352 |
| Property Type | Single Family |
| Community Name | Keswick South |
| Parking Space Total | 4 |
| Pool Type | Above Ground Pool |
Building
| Bathroom Total | 3 |
| Bedrooms Above Ground | 3 |
| Bedrooms Below Ground | 1 |
| Bedrooms Total | 4 |
| Appliances | Dishwasher, Microwave, Range, Refrigerator, Stove, Washer, Window Coverings |
| Basement Development | Finished |
| Basement Type | Full (finished) |
| Construction Style Attachment | Detached |
| Cooling Type | Central Air Conditioning |
| Exterior Finish | Aluminum Siding, Brick |
| Flooring Type | Hardwood, Carpeted, Ceramic |
| Foundation Type | Poured Concrete |
| Half Bath Total | 1 |
| Heating Fuel | Natural Gas |
| Heating Type | Forced Air |
| Stories Total | 2 |
| Size Interior | 1,500 - 2,000 Ft2 |
| Type | House |
| Utility Water | Municipal Water |
Parking
| Attached Garage | |
| Garage |
Land
| Acreage | No |
| Sewer | Sanitary Sewer |
| Size Depth | 110 Ft |
| Size Frontage | 49 Ft ,2 In |
| Size Irregular | 49.2 X 110 Ft |
| Size Total Text | 49.2 X 110 Ft |
Interested in 65 Riverglen Drive, Georgina, Ontario L4P 3K7?

Rahim Syed
Broker
www.teamrahim.ca/
885 Plymouth Dr #2
Mississauga, Ontario L5V 0B5
(905) 241-2222
(905) 241-3333




































