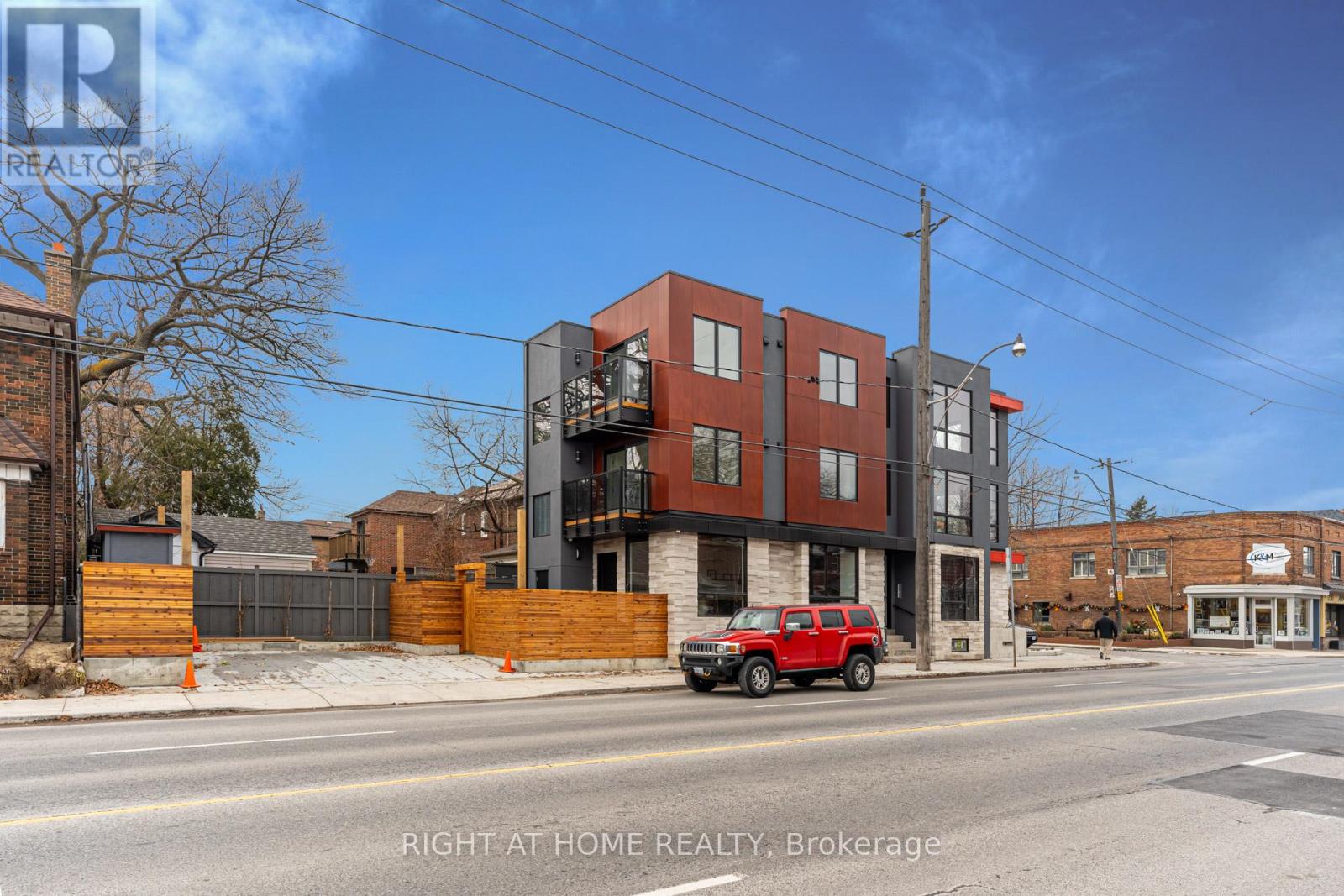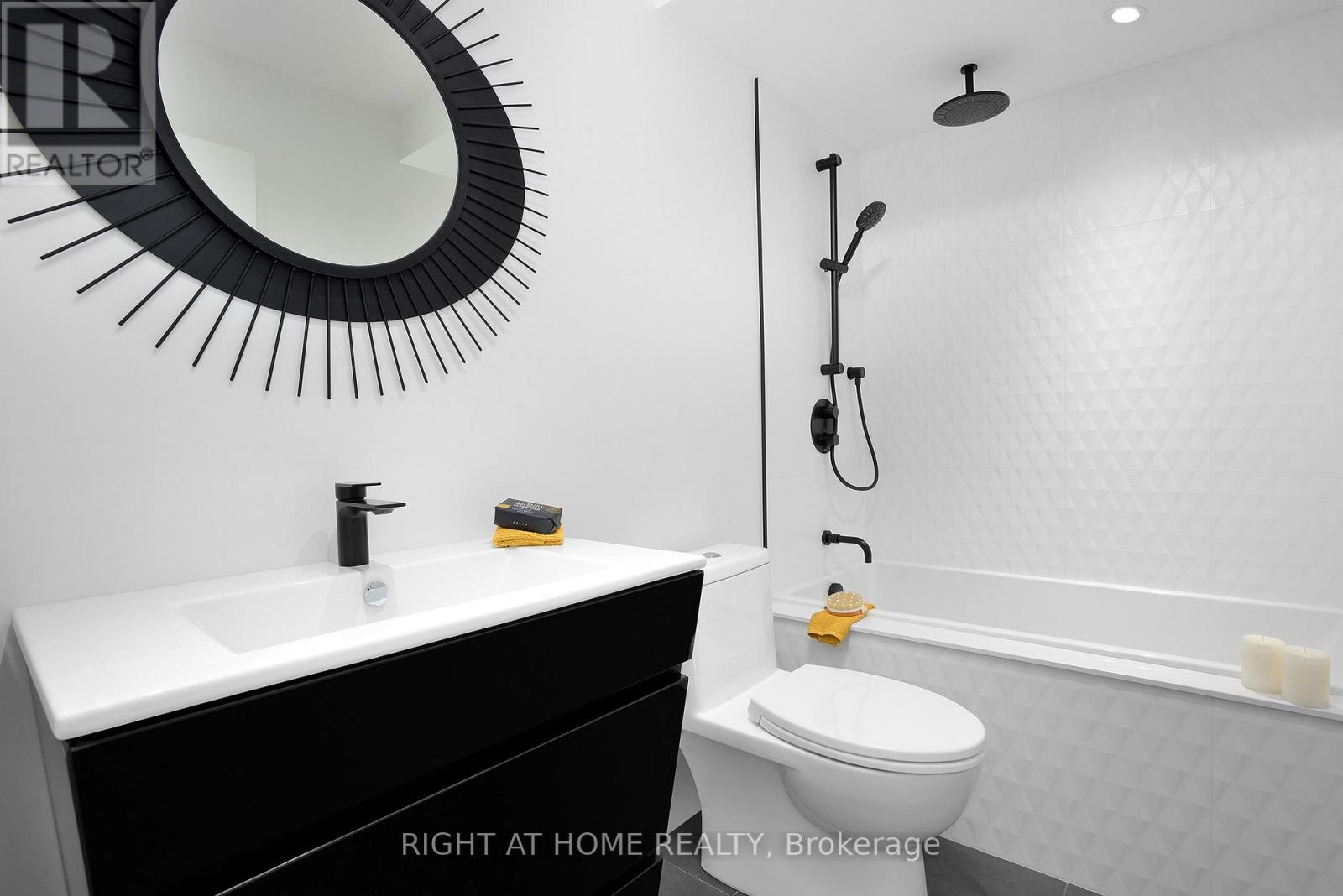$3,200,000
Incredible Opportunity To Own This Flagship Commercial Building In The BabyPoint Gates Bia. Approx 4,000 sf of living space. Unique, FullyAutomated w/ Control4, very High End finished Main Floor- Studio/Office Space 1,100 sf & 10' Ceilings, Custom Lighting, Custom Millworkthroughout. 2nd & 3rd Floor-Fully Equipped Suites 1,000 sf, 9' ceilings, 2 Bedrooms in each Suite, Open Concept Dining/Living, Floor to CeilingsWindows, Balconies & own Laundry, High End Appliances & Custom Millwork throughout. Lower Level-1 Bedroom Suite fully equipped, 900 sf.This is a NEW Building Professionally Designed & Built with very High Quality. Building includes separate entrances to all levels & all sepratelymetered. The Possibilities & Options are Exceptional. Property Partially Tenanted. Walking Distance to Jane Subway & BloorWest Village.Experience the Perfect Blend of Modern Living & Professional Convenience at Babypoint. This Contemporary New Building Offers a Unique liveworkOpportunity, Ideal for Entrepreneurs, Creatives, & Professionals alike. This can also be an Extraordinary Investment Opportunity, whereCutting-Edge Automation meets Prime Location. Designed with the Future in Mind, this Contemporary Property Features Advanced Smart HomeTechnology. Whether you're looking for a Modern Space to call Home or a High-Potential Investment, this Property Promises Long-Term Value &a Lifestyle of Effortless Sophistication. (id:54662)
Property Details
| MLS® Number | W11984291 |
| Property Type | Single Family |
| Neigbourhood | Lambton Baby Point |
| Community Name | Lambton Baby Point |
| Amenities Near By | Schools, Public Transit, Hospital |
| Community Features | School Bus |
| Features | Lighting, Carpet Free |
| Parking Space Total | 2 |
| Structure | Patio(s) |
Building
| Age | 0 To 5 Years |
| Amenities | Separate Electricity Meters, Separate Heating Controls |
| Appliances | Water Heater, Intercom, All |
| Cooling Type | Ventilation System |
| Exterior Finish | Stucco, Brick Veneer |
| Fire Protection | Smoke Detectors, Alarm System |
| Flooring Type | Hardwood, Ceramic |
| Foundation Type | Poured Concrete |
| Stories Total | 3 |
| Type | Other |
Parking
| Carport | |
| No Garage |
Land
| Acreage | No |
| Land Amenities | Schools, Public Transit, Hospital |
| Landscape Features | Landscaped |
| Size Depth | 100 Ft |
| Size Frontage | 22 Ft ,6 In |
| Size Irregular | 22.5 X 100 Ft |
| Size Total Text | 22.5 X 100 Ft |
Interested in 218 Jane Street, Toronto, Ontario M6S 3Y9?

Rose Barroso
Broker
(416) 723-9984
www.posh-haus.com/
www.facebook.com/poshhausluxuryrealtor/
www.linkedin.com/in/poshhausrealtor/
480 Eglinton Ave West #30, 106498
Mississauga, Ontario L5R 0G2
(905) 565-9200
(905) 565-6677
www.rightathomerealty.com/















