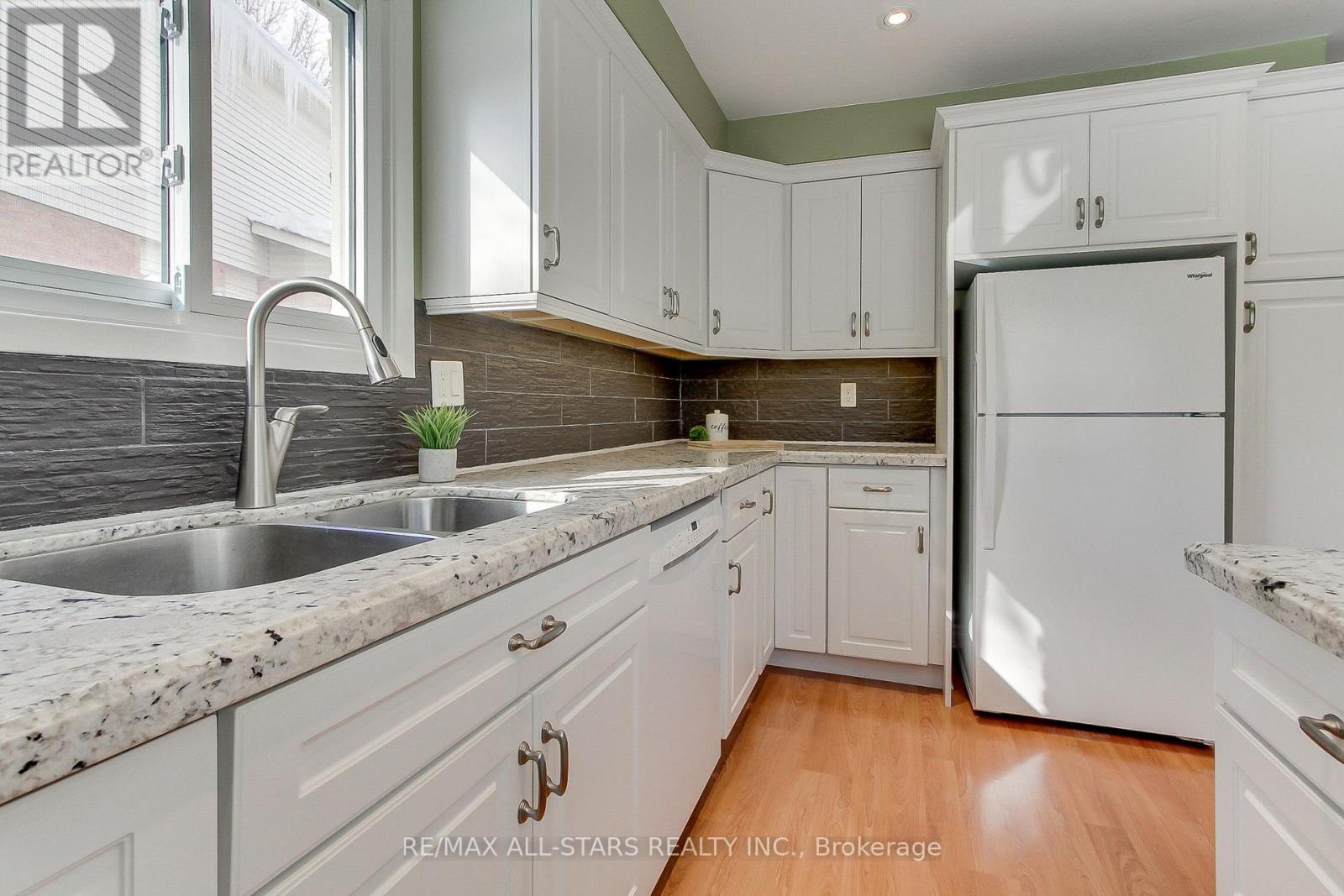$1,095,000
Welcome to 113 Lowe Blvd, a family friendly neighborhood close to schools (Glen Cedar P.S, and Huron Heights Secondary School) Just around the corner is a park and trails for your dog strolls and a sweet playground for the kiddos. 4 generous sized bedrooms, Main Floor Laundry, Renovated Kitchen with granite countertops and pot lights. The 3 season sun room is an added enhancement for summer nights. Newly done 4 car driveway with curb stops. Over 2000 square feet of living space. Short distance to amenities, transit and highway 404. (id:54662)
Property Details
| MLS® Number | N11983883 |
| Property Type | Single Family |
| Neigbourhood | Huron Heights |
| Community Name | Huron Heights-Leslie Valley |
| Amenities Near By | Park, Public Transit, Schools |
| Equipment Type | Water Heater |
| Features | Level Lot |
| Parking Space Total | 5 |
| Rental Equipment Type | Water Heater |
Building
| Bathroom Total | 3 |
| Bedrooms Above Ground | 4 |
| Bedrooms Total | 4 |
| Appliances | Water Heater, Dryer, Garage Door Opener, Microwave, Refrigerator, Stove, Washer |
| Basement Type | Full |
| Construction Style Attachment | Detached |
| Cooling Type | Central Air Conditioning |
| Exterior Finish | Brick, Vinyl Siding |
| Fireplace Present | Yes |
| Foundation Type | Block |
| Half Bath Total | 1 |
| Heating Fuel | Natural Gas |
| Heating Type | Forced Air |
| Stories Total | 2 |
| Size Interior | 2,000 - 2,500 Ft2 |
| Type | House |
| Utility Water | Municipal Water |
Parking
| Attached Garage | |
| Garage |
Land
| Acreage | No |
| Land Amenities | Park, Public Transit, Schools |
| Landscape Features | Landscaped |
| Sewer | Sanitary Sewer |
| Size Depth | 112 Ft ,8 In |
| Size Frontage | 66 Ft ,9 In |
| Size Irregular | 66.8 X 112.7 Ft ; 100.06 N Side,30.34 Across Back |
| Size Total Text | 66.8 X 112.7 Ft ; 100.06 N Side,30.34 Across Back |
Interested in 113 Lowe Boulevard, Newmarket, Ontario L3Y 5T3?

Wendy Musto
Salesperson
www.wendymusto.com
6323 Main Street
Stouffville, Ontario L4A 1G5
(905) 640-3131
(905) 640-3606































