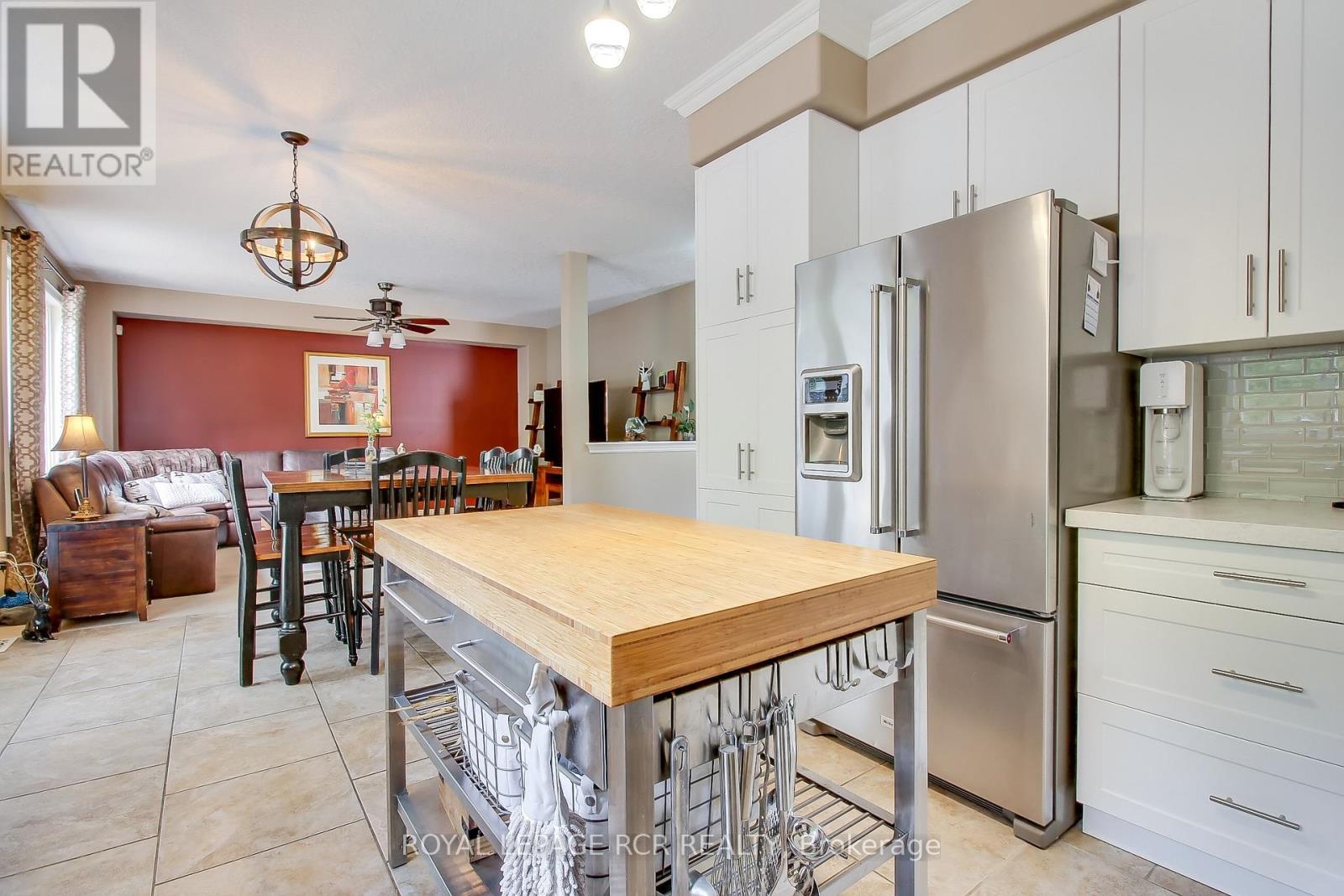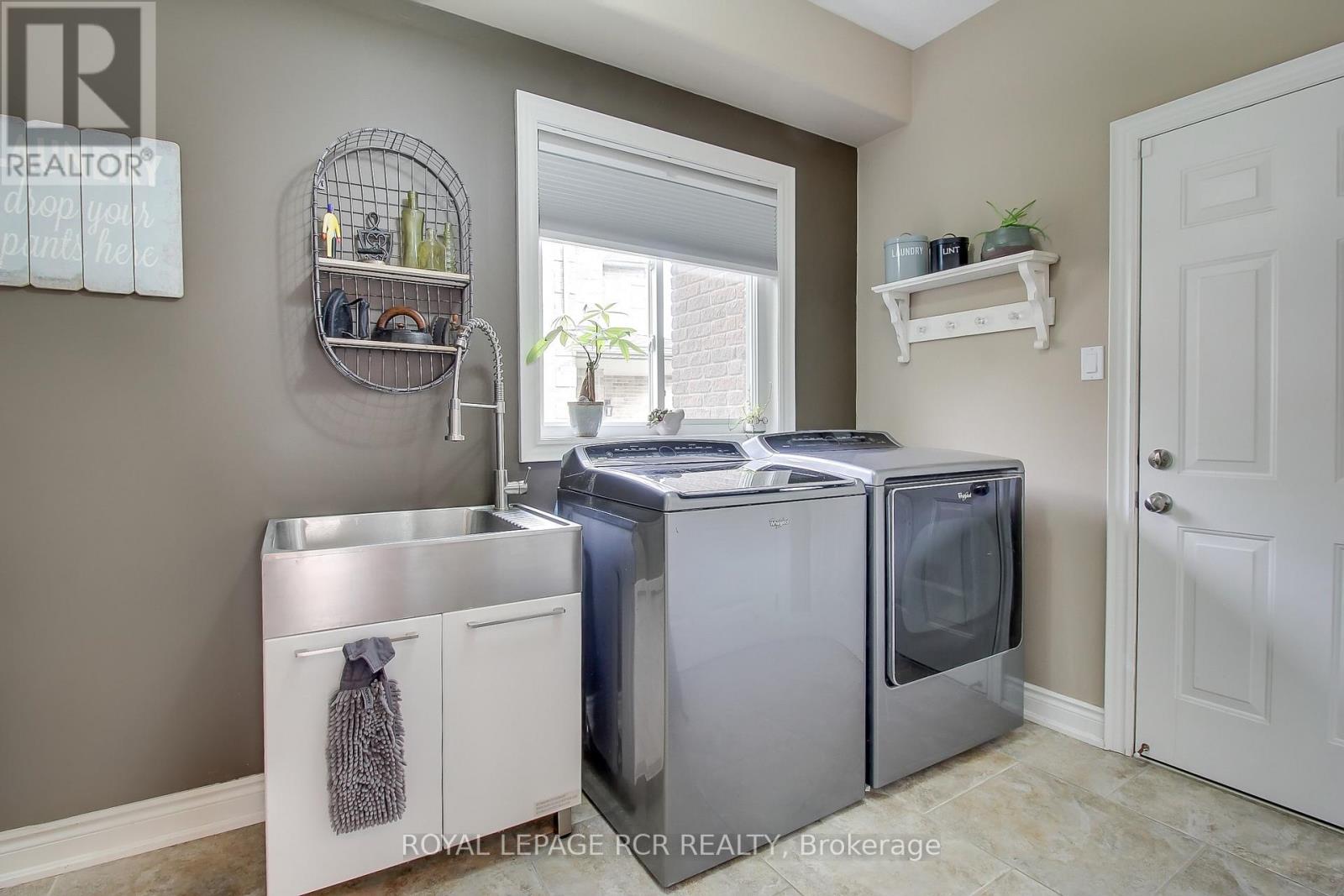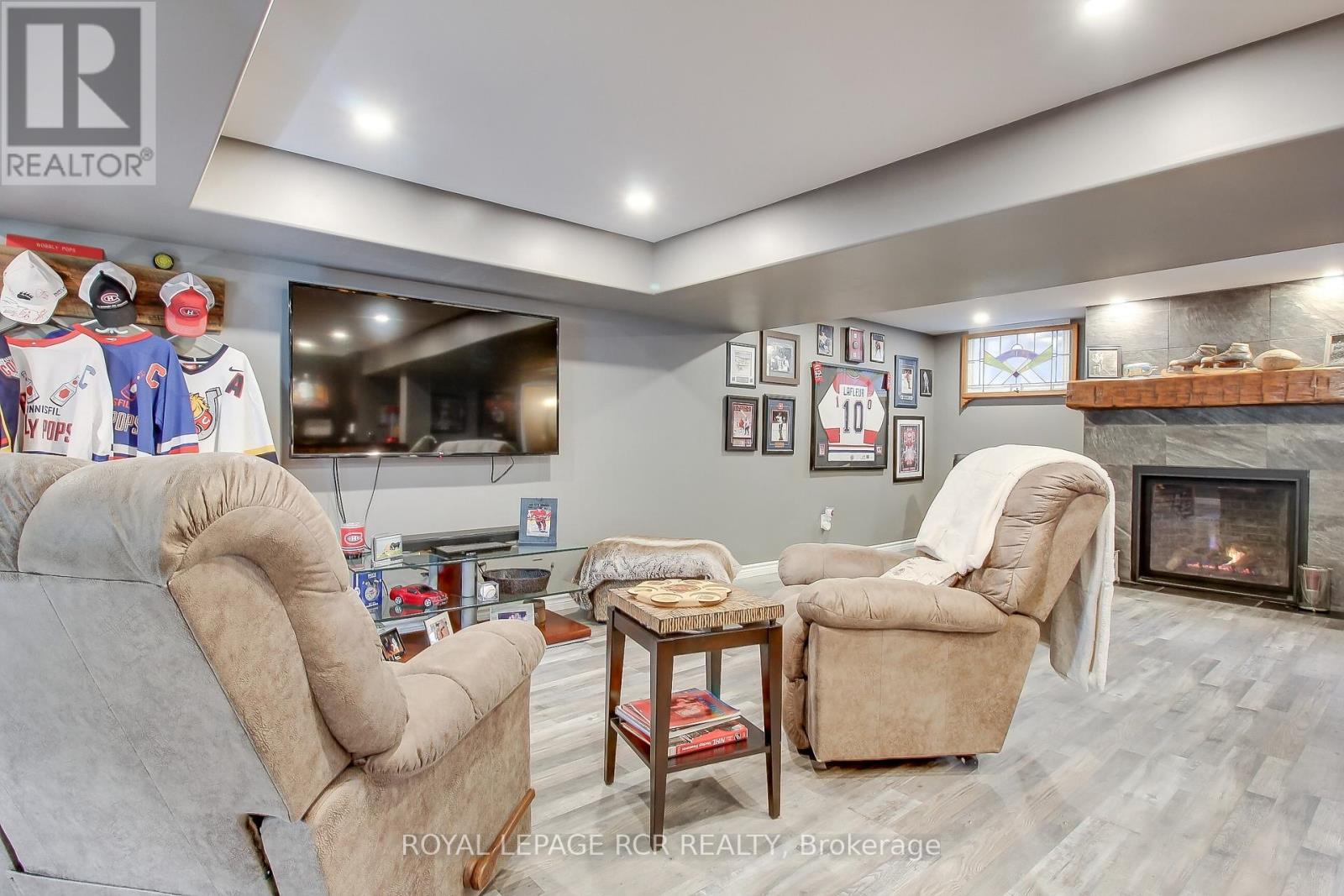$1,375,000
Welcome To 1047 Nantyr Drive In Highly Desirable Community, In Innisfil. This Grandview Devonby Model is Set On A Rare Premium Pie-Shaped Lot With Almost 3000 Sq Ft Of Living Space, Plus A Fully Finished Basement With Another 1400 Sq Ft. The Professionally Landscaped Backyard Is A True Retreat Backing on to Greenspace, Featuring Heated Salt Water Fiberglass Pool only 9 Years Old With a Beautiful Waterfall, Tiki Bar With Electrical, Firepit, Large Deck With Gazebo, Gas Hook-Up, & Shed For Extra Storage. Inside, The Home Boasts Soaring Cathedral Ceiling, 9-Foot Ceilings Throughout The Main Floor, And Updated Hardwood Flooring, Creating An Inviting And Spacious Atmosphere. The Chefs Kitchen Offers High-End Finishes Such As A Butchers Island, Pantry, Quartz Countertops, Glass Backsplash, Undermount Sink, And A Gas Range. The Primary Suite Is A Luxurious Escape, Featuring A Walk-In Closet And A 5-Piece Ensuite With Dual Vanities, A Soaking Tub, And A Separate Shower. The Adjoining Den Offers The Potential To Be Converted Into A 4th Bedroom, Adding Flexibility To The Homes Design, Plus 2 Other Large Bedrooms For Your Families Needs. The Finished Basement Is Ideal For Entertaining And Relaxation, With Vinyl Flooring, Wet Bar, Cozy Gas Fireplace, Pot Lights, A Cold Cellar, Convenient 2-Piece Bathroom & Bonus Room For Quiet Office. This Property Is Located Close to All Amenities Such as Shopping, Restaurants, Schools, Parks, & Transit. Schedule Your Private Tour Today And See Everything This Home Has To Offer. (id:59911)
Property Details
| MLS® Number | N11983806 |
| Property Type | Single Family |
| Community Name | Alcona |
| Amenities Near By | Beach, Park, Schools |
| Equipment Type | Water Heater |
| Features | Lighting, Gazebo, Sump Pump |
| Parking Space Total | 6 |
| Pool Features | Salt Water Pool |
| Pool Type | Inground Pool |
| Rental Equipment Type | Water Heater |
| Structure | Deck, Shed |
Building
| Bathroom Total | 4 |
| Bedrooms Above Ground | 3 |
| Bedrooms Total | 3 |
| Age | 6 To 15 Years |
| Amenities | Fireplace(s) |
| Appliances | Central Vacuum, Dishwasher, Dryer, Freezer, Microwave, Stove, Washer, Window Coverings, Refrigerator |
| Basement Development | Finished |
| Basement Type | Full (finished) |
| Construction Style Attachment | Detached |
| Cooling Type | Central Air Conditioning |
| Exterior Finish | Brick |
| Fireplace Present | Yes |
| Fireplace Total | 1 |
| Flooring Type | Carpeted, Vinyl, Hardwood, Ceramic |
| Foundation Type | Poured Concrete |
| Half Bath Total | 2 |
| Heating Fuel | Natural Gas |
| Heating Type | Forced Air |
| Stories Total | 2 |
| Size Interior | 2,500 - 3,000 Ft2 |
| Type | House |
| Utility Power | Generator |
| Utility Water | Municipal Water |
Parking
| Garage |
Land
| Acreage | No |
| Fence Type | Fully Fenced, Fenced Yard |
| Land Amenities | Beach, Park, Schools |
| Landscape Features | Landscaped |
| Sewer | Sanitary Sewer |
| Size Depth | 121 Ft ,3 In |
| Size Frontage | 36 Ft ,10 In |
| Size Irregular | 36.9 X 121.3 Ft |
| Size Total Text | 36.9 X 121.3 Ft |
| Surface Water | Lake/pond |
Utilities
| Sewer | Installed |
Interested in 1047 Nantyr Drive, Innisfil, Ontario L9S 0A8?
Georgeina Helen Blyth
Broker
www.robinevans.ca/
www.facebook.com/robinevans
www.twitter.com/evansblyth
17360 Yonge Street
Newmarket, Ontario L3Y 7R6
(905) 836-1212
(905) 836-0820
www.royallepagercr.com/

Robin P. Evans
Salesperson
www.robinevans.ca/
www.facebook.com/robinevans
twitter.com/evansblyth
17360 Yonge Street
Newmarket, Ontario L3Y 7R6
(905) 836-1212
(905) 836-0820
www.royallepagercr.com/

Shawna-Leigh Christophersen
Salesperson
www.soldwithshawna.com/
17360 Yonge Street
Newmarket, Ontario L3Y 7R6
(905) 836-1212
(905) 836-0820
www.royallepagercr.com/













































