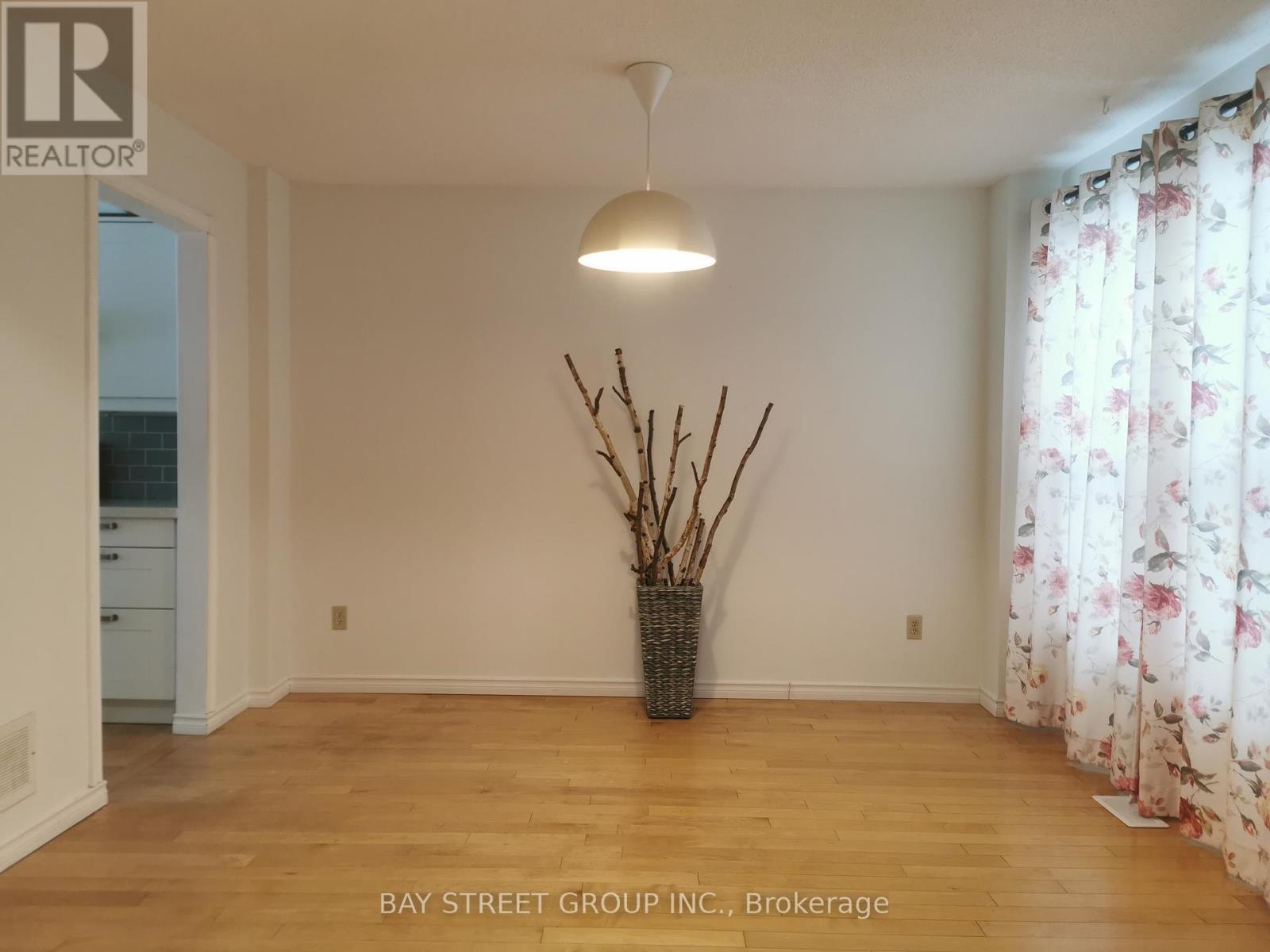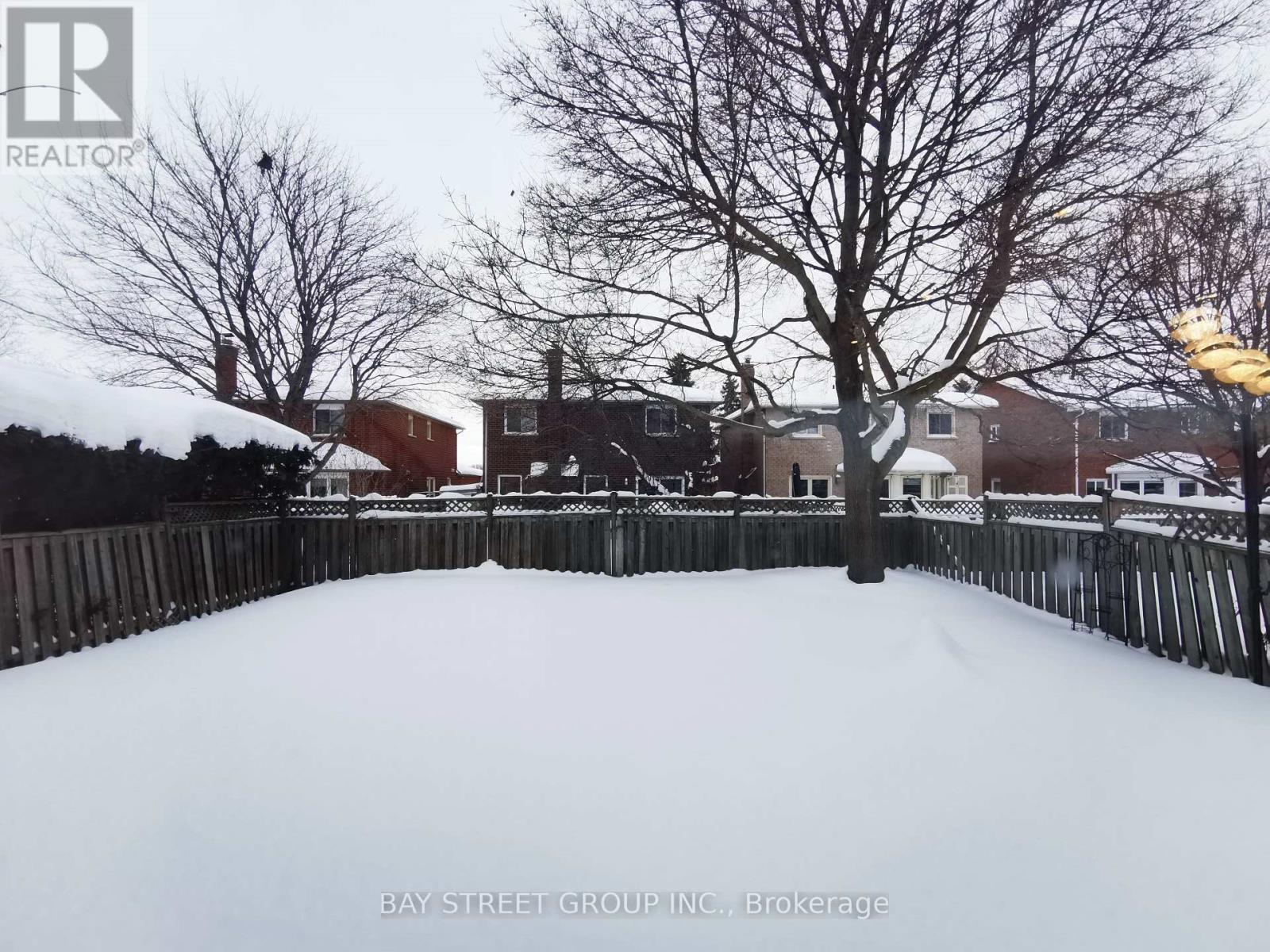$3,900 Monthly
Bright & Sunny Detached Home in Prime Unionville Location, South-Facing,close to Pond and Scenic Trails. Walking Distance to Unionville Main Street, Library, Public Transit, and Markville Mall Shopping Centre and go station.some Furnish for tenant use. top ranking markville high school and central park public school. Just Move In & Enjoy! (id:54662)
Property Details
| MLS® Number | N11983796 |
| Property Type | Single Family |
| Neigbourhood | Unionville |
| Community Name | Unionville |
| Parking Space Total | 5 |
Building
| Bathroom Total | 3 |
| Bedrooms Above Ground | 4 |
| Bedrooms Total | 4 |
| Appliances | Dishwasher, Dryer, Refrigerator, Stove, Washer, Window Coverings |
| Basement Development | Partially Finished |
| Basement Type | Full (partially Finished) |
| Construction Style Attachment | Detached |
| Cooling Type | Central Air Conditioning |
| Exterior Finish | Brick |
| Fireplace Present | Yes |
| Flooring Type | Carpeted, Ceramic |
| Foundation Type | Concrete |
| Half Bath Total | 1 |
| Heating Fuel | Natural Gas |
| Heating Type | Forced Air |
| Stories Total | 2 |
| Size Interior | 2,000 - 2,500 Ft2 |
| Type | House |
| Utility Water | Municipal Water |
Parking
| Attached Garage | |
| Garage |
Land
| Acreage | No |
| Sewer | Sanitary Sewer |
| Size Depth | 116 Ft ,9 In |
| Size Frontage | 40 Ft ,2 In |
| Size Irregular | 40.2 X 116.8 Ft |
| Size Total Text | 40.2 X 116.8 Ft|under 1/2 Acre |
Utilities
| Cable | Installed |
| Sewer | Installed |
Interested in 35 Couperthwaite Crescent, Markham, Ontario L3R 6N4?

James Huang
Salesperson
(416) 319-3765
www.jameshuang.ca/
8300 Woodbine Ave Ste 500
Markham, Ontario L3R 9Y7
(905) 909-0101
(905) 909-0202



















