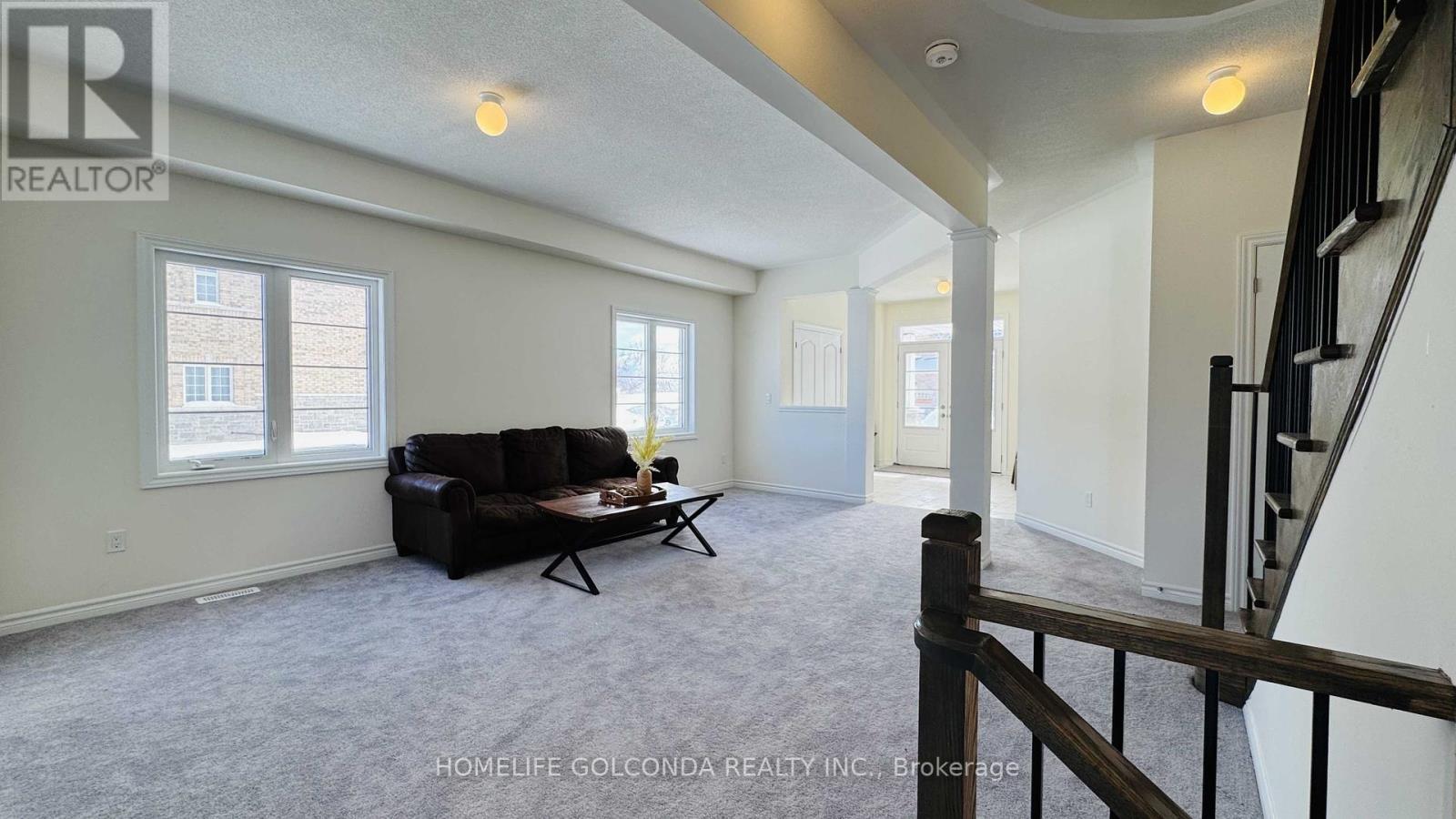$899,000
NEWLY BUILT, SPACIOUS DETACHED HOME BACKING TO RAVINE WITH A BEAUTIFULLY DESIGNED LAYOUT! MOTIVATED SELLER! Welcome to your dream home in the sought-after Cedar Ridge community! This newly built two-storey home dazzles with 2,735 sq. ft. of expertly crafted living space, placed on a rare 46 ft. premium lot that backs directly onto a serene green space and no neighbours to the east. The house features striking brick and stucco exterior. Step inside to find 9 ft. ceilings and expansive rooms filled with natural light, with durable broadloom and tile flooring creating an inviting, easy-to-maintain interior. The modern eat-in kitchen is a true centrepiece, featuring sleek white cabinetry, a central island. The Breakfast area has a Sliding glass doors lead directly to the back deck, perfect for seamless indoor-outdoor entertaining with the lovely green space view. The main level flows beautifully with a welcoming family room featuring a cozy gas fireplace with large windows and amazing view, a separate living room and dining room, perfect for hosting and relaxing, and an additional versatile space ideal for a home office or playroom. The upper level promises privacy and comfort with four spacious bedrooms, including a luxurious primary suite featuring TWO spacious walk-in closets and a 4-piece ensuite. A second bedroom enjoys its own private ensuite and access to the balcony, while the third and fourth bedrooms are thoughtfully connected by a Jack and Jill bathroom. Practical touches like a convenient upper-level laundry room, a floor-to-ceiling insulated lookout basement with a cold room, and modern systems, including central A/C, a 200-Amp panel, complete this remarkable offering. With its unbeatable location near Jacksons Point Beach, Highways 48 & 404, and all the amenities Georgina has to offer, this home brings comfort, convenience, and style together seamlessly. (id:54662)
Property Details
| MLS® Number | N11983708 |
| Property Type | Single Family |
| Neigbourhood | Sutton West |
| Community Name | Sutton & Jackson's Point |
| Parking Space Total | 4 |
| Structure | Porch, Deck |
Building
| Bathroom Total | 4 |
| Bedrooms Above Ground | 4 |
| Bedrooms Below Ground | 1 |
| Bedrooms Total | 5 |
| Amenities | Fireplace(s) |
| Appliances | Refrigerator, Stove |
| Basement Development | Unfinished |
| Basement Type | N/a (unfinished) |
| Construction Style Attachment | Detached |
| Cooling Type | Central Air Conditioning |
| Exterior Finish | Brick Facing, Vinyl Siding |
| Fireplace Present | Yes |
| Fireplace Total | 1 |
| Flooring Type | Tile, Carpeted |
| Foundation Type | Poured Concrete |
| Half Bath Total | 1 |
| Heating Fuel | Natural Gas |
| Heating Type | Forced Air |
| Stories Total | 2 |
| Type | House |
| Utility Water | Municipal Water |
Parking
| Attached Garage | |
| Garage |
Land
| Acreage | No |
| Sewer | Sanitary Sewer |
| Size Depth | 129 Ft ,6 In |
| Size Frontage | 46 Ft ,2 In |
| Size Irregular | 46.23 X 129.58 Ft |
| Size Total Text | 46.23 X 129.58 Ft |
Interested in 128 Hawkins Street, Georgina, Ontario L0E 1R0?
Azi Esfahanian
Broker
3601 Hwy 7 #215
Markham, Ontario L3R 0M3
(905) 888-8819
(905) 888-8819
www.homelifegolconda.com/






























