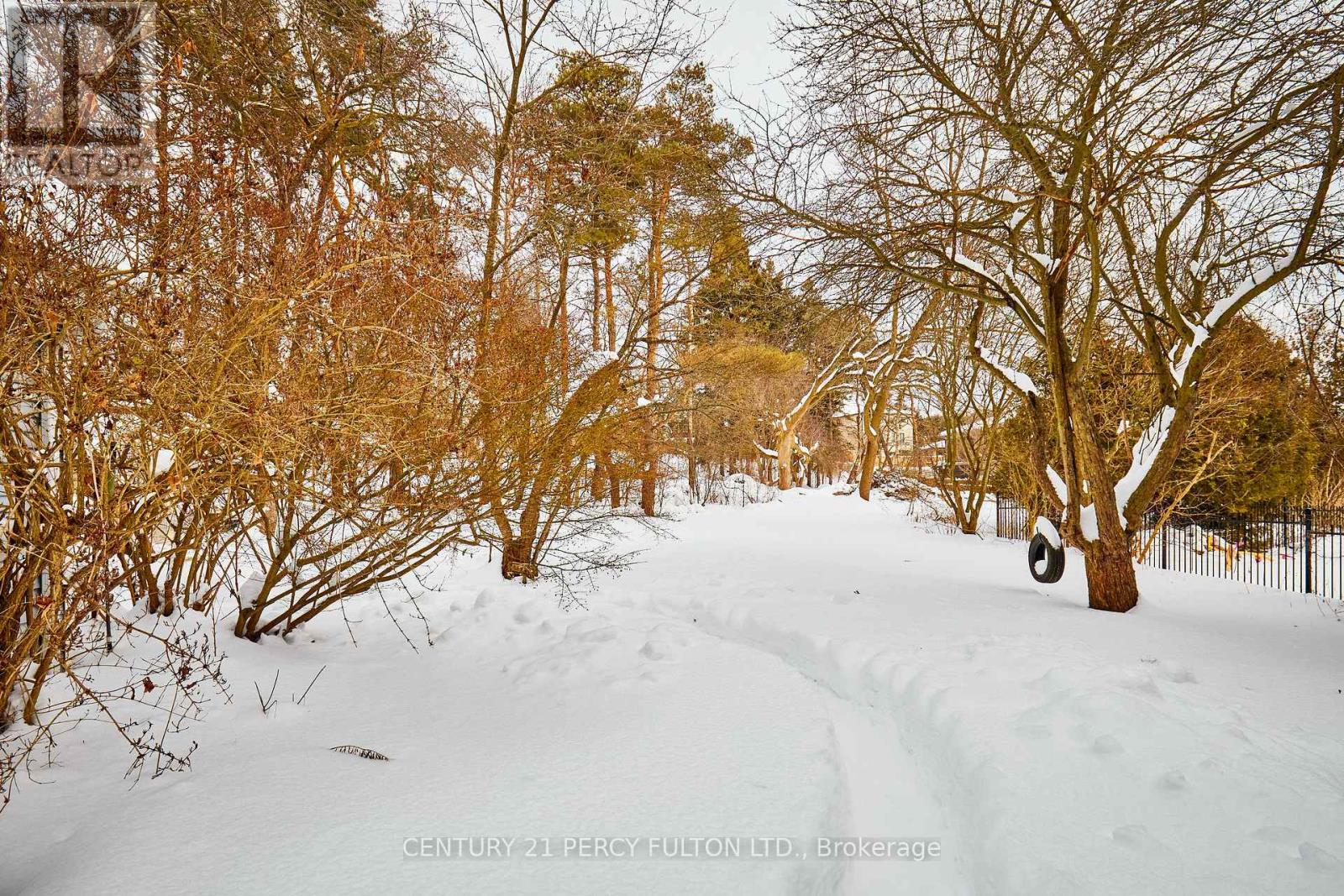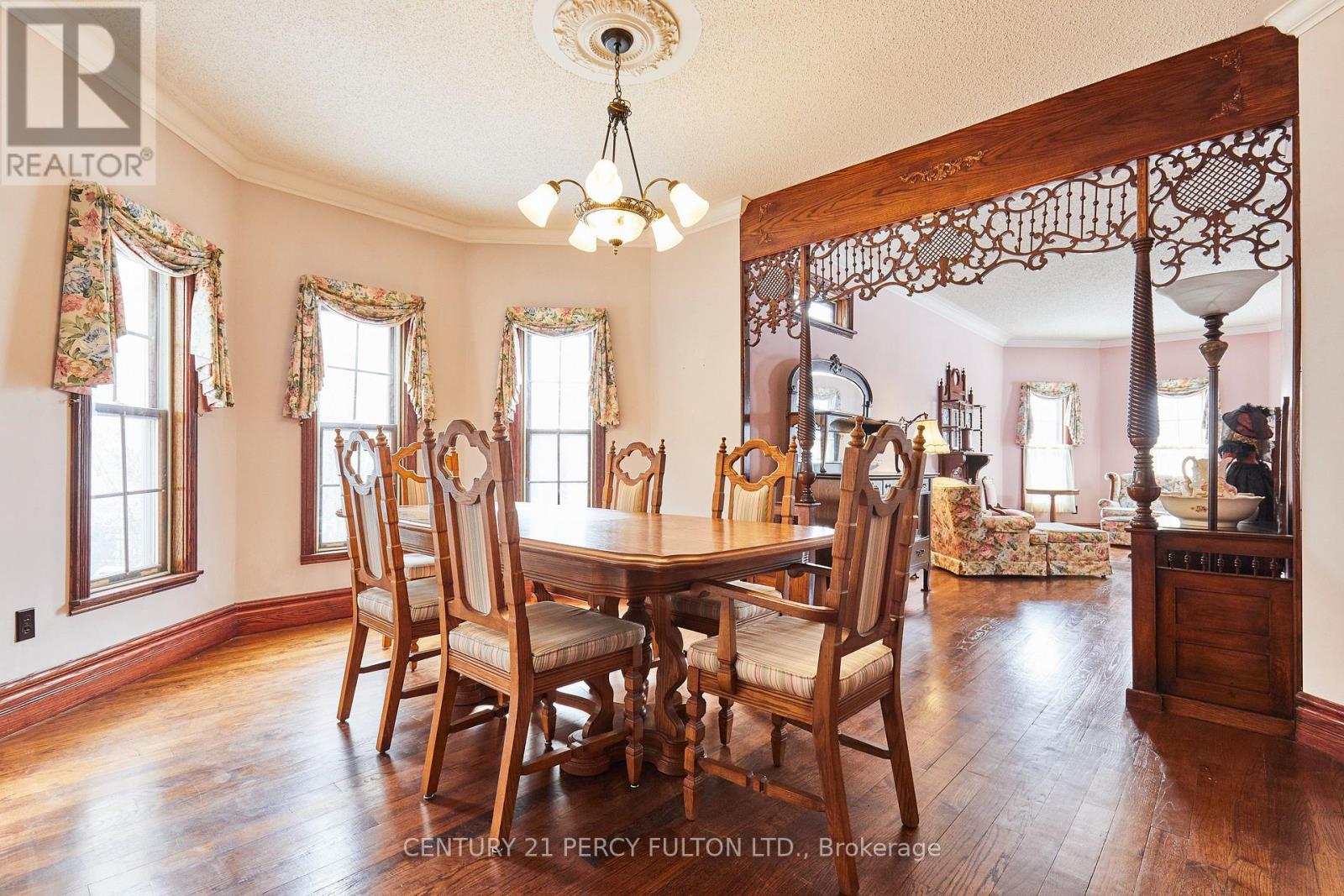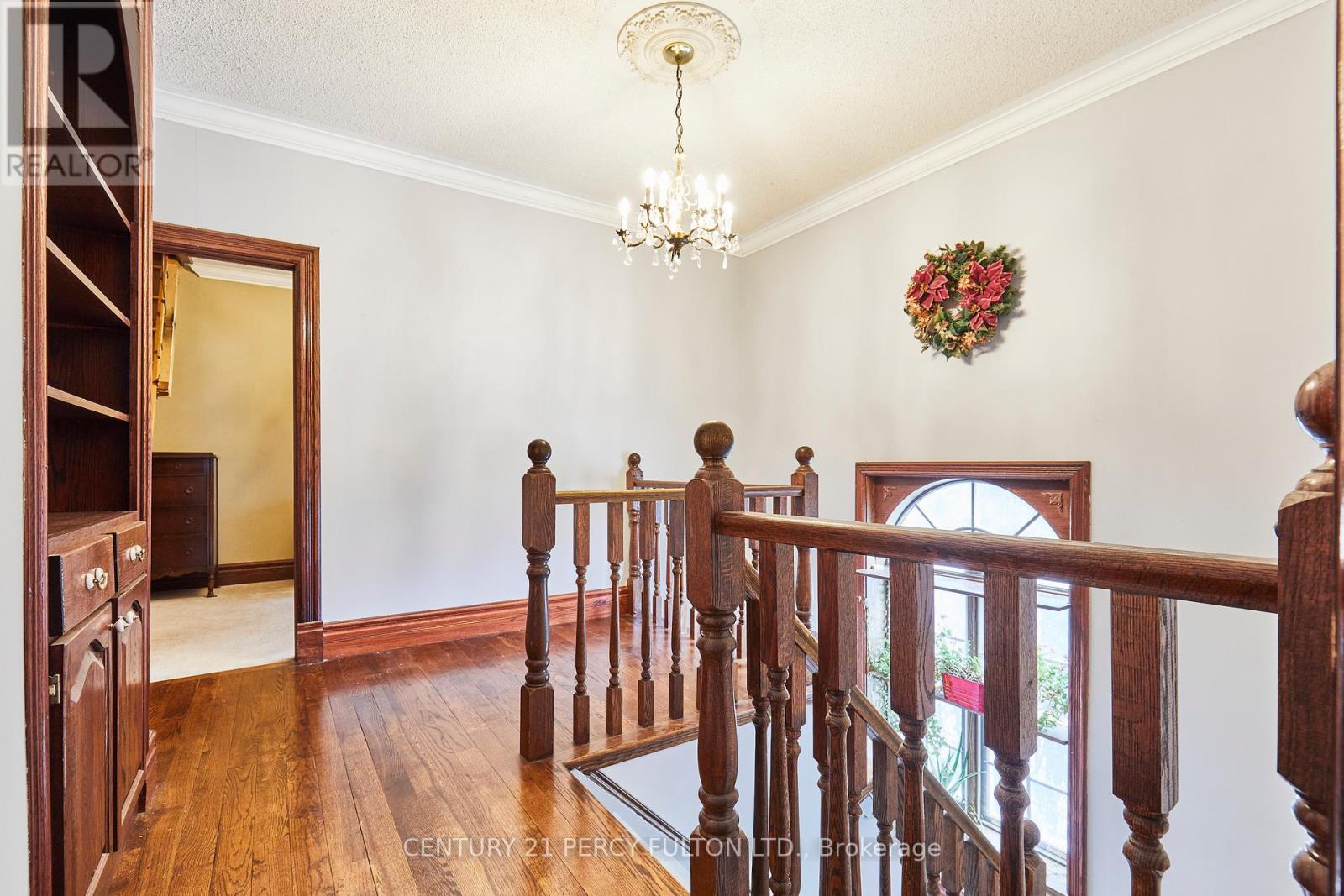$2,250,000
Amazing Victorian Reproduction Built In 1989 With 4567 Sq Ft Plus 2100 Sq Ft Finished Basement & Attics / The Property Is 1.07 Acres Which Is A Consolidation Of Two Lots, Purchased By The Current Home Owners, Currently Somewhat Of A L-Shaped Lot / It Features Large Yard, Wrap Around Front & Side Porch, Rear Wood Deck, Some Wood, Chain Link & Wrought Iron Fencing, Mature Trees & Shrubs / Double Detached Garage & 2 Sheds / The Home Features 4 Bedrooms, 4 Baths, Main And Second Floor Office, 2ndfloor Laundry Room, 9 Ft Ceilings In All Rooms (Except For the Bedroom that has an Attic Upper Room). Features include - Oak Hardwood Floors, Baseboards & Trim / Two Staircases / Interior Features Are Consistent With The Victorian Style And Include Hand Printed Decals, Leaded Glass Windows, Tin Ceiling, & Authentic Period Draperies And Stove / Also 2 Gas Fireplaces and one Wood Burning Fireplace / Basement Features Incl Recreation Room, Theatre Room, Exercise Room, Storage & Workshop As Well As 1 2pc Bathroom/ There are 2 Attics / The Main Attic Is A Large Unfinished Space With Electricity And Is Accessed From The Second Floor Office, The Other ( the Turret ) Is Separated From The Main Attic By A Wall And Is Finished And Has Heat And Electricity With Access From A Bedroom and can be used as an additional Bedroom/ sitting Area. / Desirable South Pickering Area / Close to Petticoat Creek, Walking Trails, Swimming, Family Picnics, Pickering Rouge Canoe Club, Nearby To Frenchman's Bay Including Splash Pad, Shops, Restaurants And Boardwalk/Marina/ (id:54662)
Property Details
| MLS® Number | E11983685 |
| Property Type | Single Family |
| Neigbourhood | Rosebank Station |
| Community Name | Rosebank |
| Amenities Near By | Park, Schools, Public Transit |
| Community Features | School Bus |
| Features | Irregular Lot Size |
| Parking Space Total | 12 |
| Structure | Shed |
Building
| Bathroom Total | 4 |
| Bedrooms Above Ground | 4 |
| Bedrooms Total | 4 |
| Appliances | Oven - Built-in, Central Vacuum, Garburator, Dryer, Microwave, Oven, Refrigerator, Stove, Washer |
| Basement Development | Finished |
| Basement Type | N/a (finished) |
| Construction Style Attachment | Detached |
| Cooling Type | Central Air Conditioning |
| Exterior Finish | Vinyl Siding, Brick |
| Fire Protection | Alarm System, Monitored Alarm, Smoke Detectors |
| Fireplace Present | Yes |
| Flooring Type | Hardwood, Ceramic, Carpeted |
| Foundation Type | Concrete |
| Half Bath Total | 2 |
| Heating Fuel | Natural Gas |
| Heating Type | Forced Air |
| Stories Total | 2 |
| Size Interior | 3,500 - 5,000 Ft2 |
| Type | House |
| Utility Water | Municipal Water |
Parking
| Detached Garage | |
| Garage |
Land
| Acreage | No |
| Land Amenities | Park, Schools, Public Transit |
| Sewer | Sanitary Sewer |
| Size Depth | 391 Ft ,4 In |
| Size Frontage | 75 Ft |
| Size Irregular | 75 X 391.4 Ft ; 85.1 X 391.42 X74.95 X238.83 X 74.8 |
| Size Total Text | 75 X 391.4 Ft ; 85.1 X 391.42 X74.95 X238.83 X 74.8 |
Interested in 463 Rosebank Road, Pickering, Ontario L1W 2N3?

Kathy Webster
Salesperson
(800) 872-3761
www.kathywebster.com
2911 Kennedy Road
Toronto, Ontario M1V 1S8
(416) 298-8200
(416) 298-6602
HTTP://www.c21percyfulton.com

Dorothy Harrison
Broker
(416) 258-2140
www.SoldbyDorothy.com
314 Harwood Ave South #200
Ajax, Ontario L1S 2J1
(905) 683-5000
(905) 619-2500
www.remaxhallmark.com/Hallmark-Durham







































