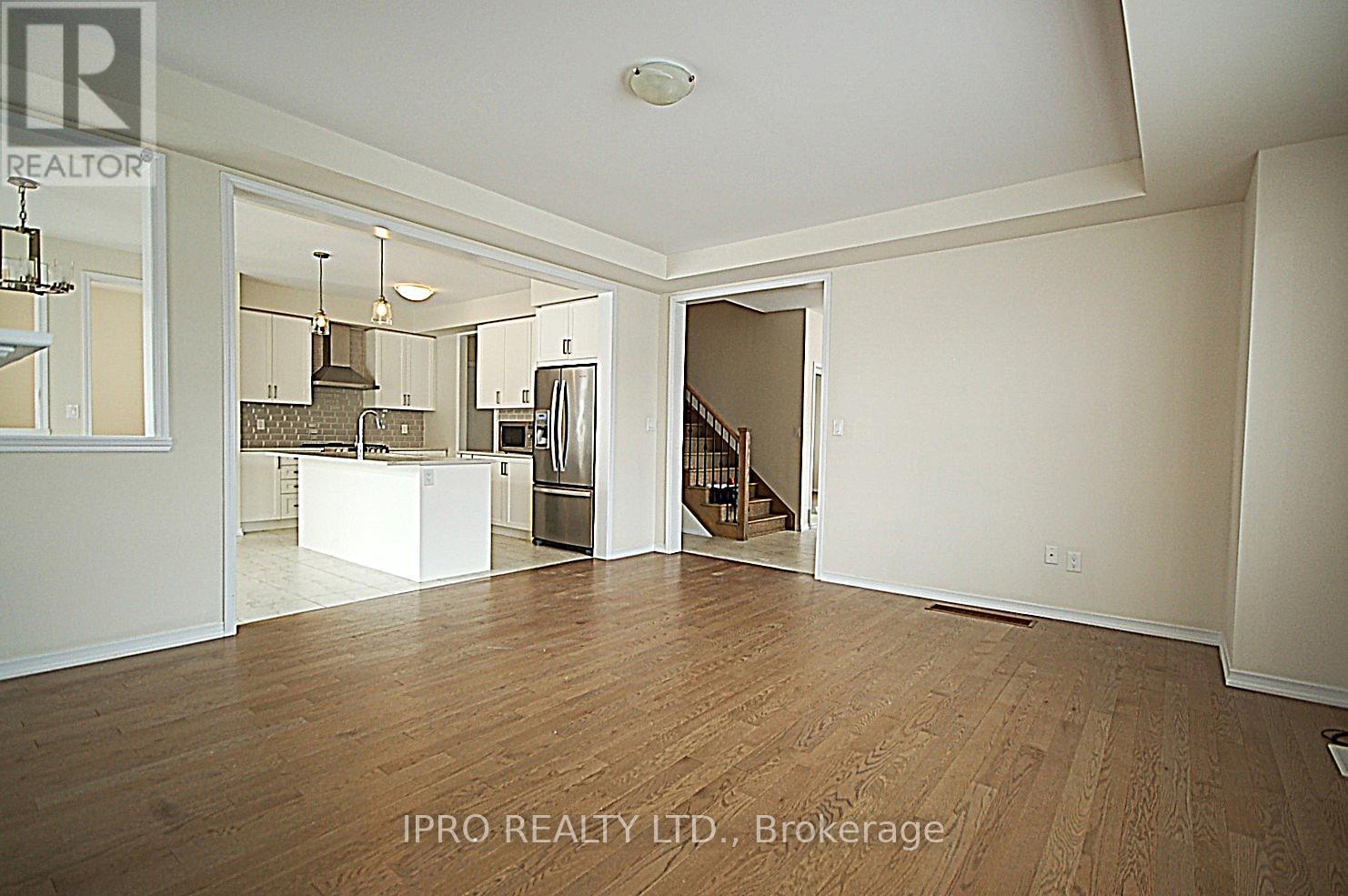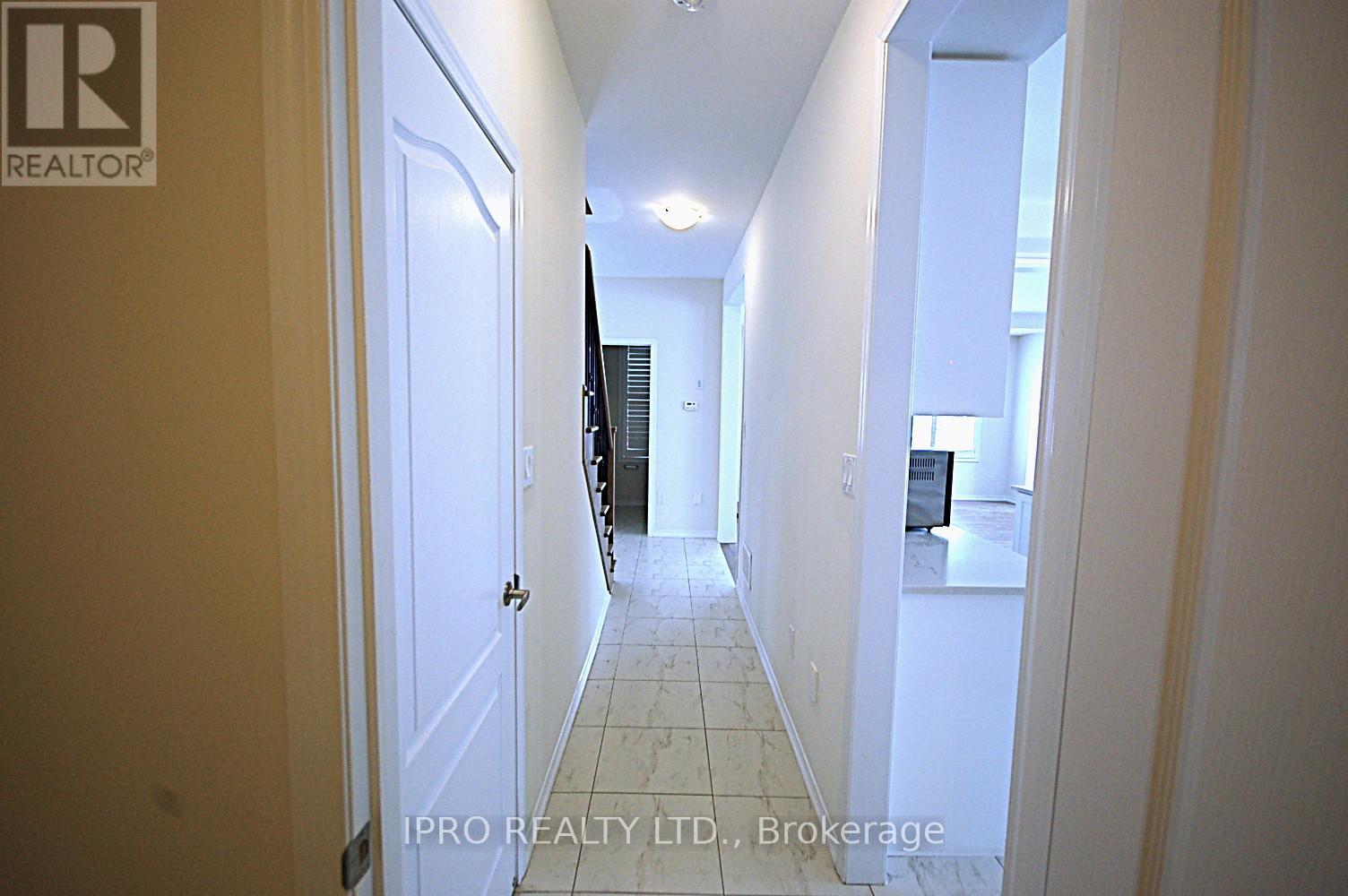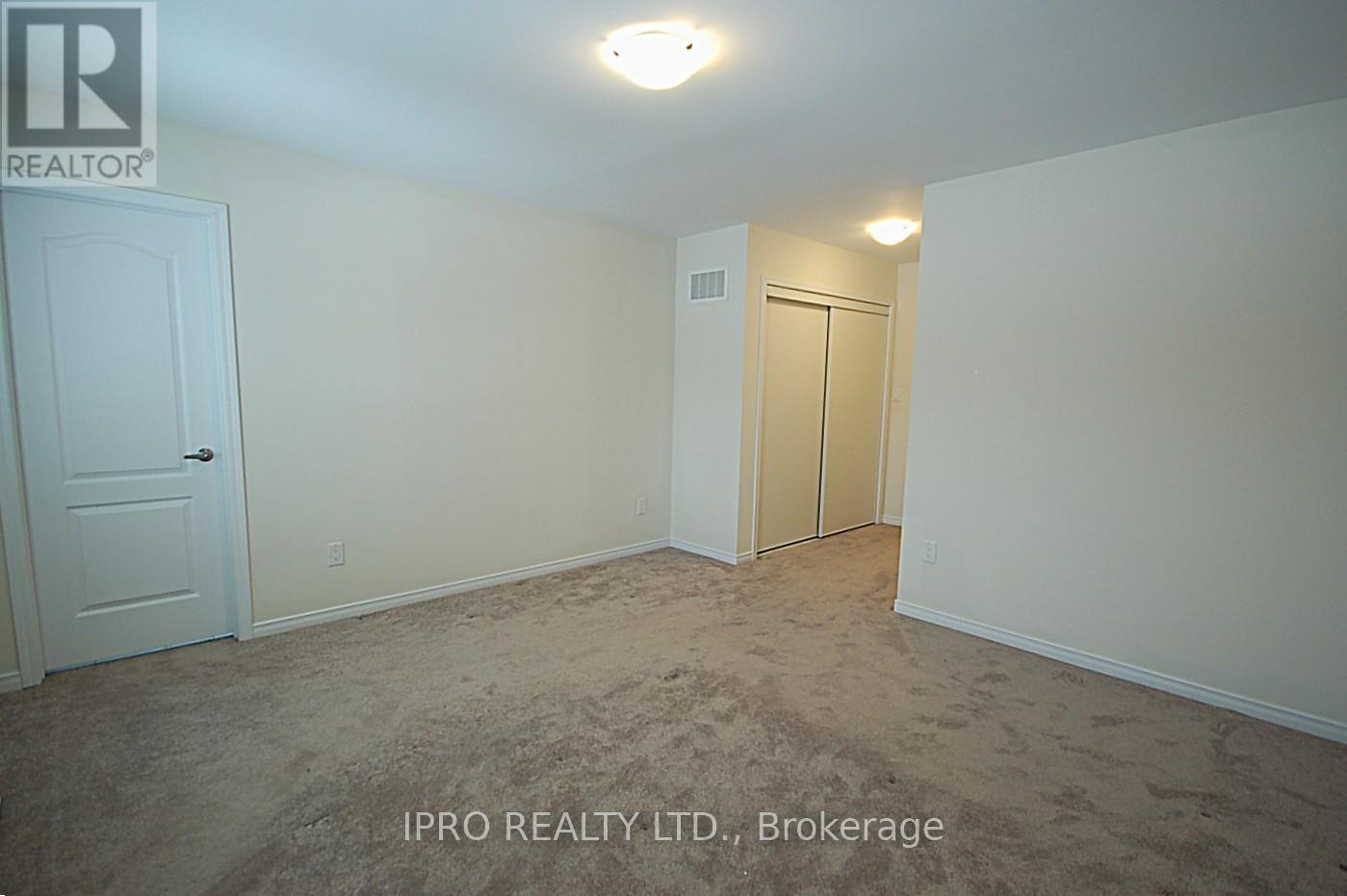$949,000
Welcome to the Empire SUNSPEAR model dream home in Avalon! Every detail in this beautifully upgraded residence has been thoughtfully attended to. With nothing left to be done, this home effortlessly combines comfort, style, and functionality. Each bedroom features an attached bathroom, and the kitchen quartz countertops, a gas stove, and a water softener. Additional highlights include 9 feet of ceiling office space, a pantry, a Corner lot, and no sidewalk. (id:54662)
Property Details
| MLS® Number | X11983447 |
| Property Type | Single Family |
| Community Name | Haldimand |
| Amenities Near By | Park, Schools |
| Community Features | Community Centre, School Bus |
| Features | Irregular Lot Size, Conservation/green Belt, Sump Pump |
| Parking Space Total | 4 |
Building
| Bathroom Total | 4 |
| Bedrooms Above Ground | 4 |
| Bedrooms Total | 4 |
| Appliances | Water Softener, Water Meter, Dishwasher, Dryer, Garage Door Opener, Refrigerator, Stove, Washer |
| Basement Development | Unfinished |
| Basement Type | Full (unfinished) |
| Construction Style Attachment | Detached |
| Cooling Type | Central Air Conditioning |
| Exterior Finish | Stone, Vinyl Siding |
| Fireplace Present | Yes |
| Fireplace Total | 1 |
| Flooring Type | Tile, Hardwood, Carpeted |
| Foundation Type | Concrete |
| Half Bath Total | 1 |
| Heating Fuel | Natural Gas |
| Heating Type | Forced Air |
| Stories Total | 2 |
| Size Interior | 2,500 - 3,000 Ft2 |
| Type | House |
| Utility Water | Municipal Water |
Parking
| Garage |
Land
| Acreage | No |
| Land Amenities | Park, Schools |
| Sewer | Sanitary Sewer |
| Size Depth | 28 M |
| Size Frontage | 33.84 M |
| Size Irregular | 33.8 X 28 M ; 17.68 X 7.63 X 8.53 28 X 8.15 X 18.43 |
| Size Total Text | 33.8 X 28 M ; 17.68 X 7.63 X 8.53 28 X 8.15 X 18.43 |
| Surface Water | River/stream |
Utilities
| Cable | Installed |
| Sewer | Installed |
Interested in 22 Fleming Crescent, Haldimand, Ontario N3W 0C4?
Shakeel Khalid
Broker
www.shakeelkhalid.ca/
30 Eglinton Ave W. #c12
Mississauga, Ontario L5R 3E7
(905) 507-4776
(905) 507-4779
www.ipro-realty.ca/








































