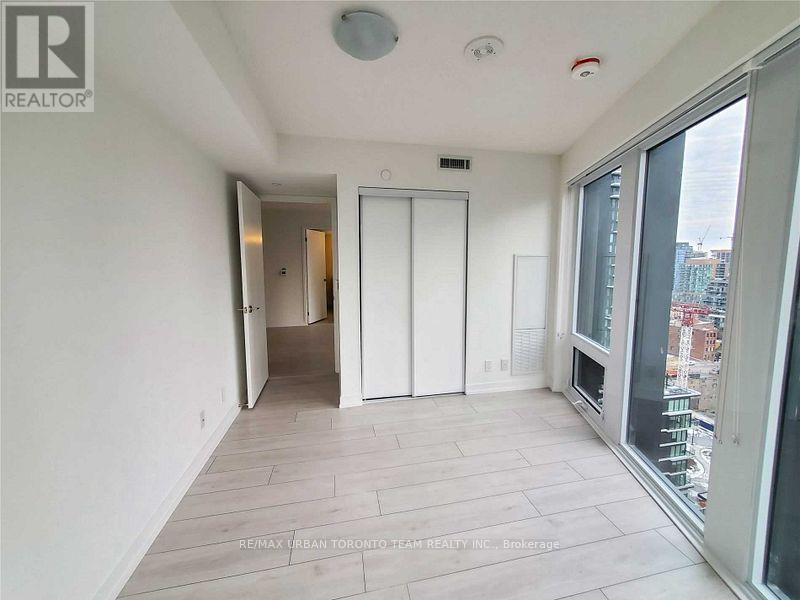$3,500 Monthly
Available April 1st - 3 Bedroom With South West Views At Fleur. Functional Layout With Open Concept Kitchen Living Room -2 Full Bathroom, 870 Sqft. Ensuite Laundry, Kitchen Appliances Included. Engineered Hardwood Floors, Stone Counter Tops. High Quality Finishes. Great Location. Walking Distance To Universities, Shopping Centers, Subway Stations, Financial District And Lake Front. (id:54662)
Property Details
| MLS® Number | C11983506 |
| Property Type | Single Family |
| Neigbourhood | Toronto Centre |
| Community Name | Church-Yonge Corridor |
| Amenities Near By | Place Of Worship, Public Transit, Schools |
| Community Features | Pet Restrictions |
Building
| Bathroom Total | 2 |
| Bedrooms Above Ground | 3 |
| Bedrooms Total | 3 |
| Amenities | Security/concierge, Exercise Centre, Party Room |
| Appliances | Dishwasher, Dryer, Microwave, Refrigerator, Stove, Washer, Window Coverings |
| Cooling Type | Central Air Conditioning |
| Exterior Finish | Concrete |
| Heating Fuel | Natural Gas |
| Heating Type | Forced Air |
| Size Interior | 800 - 899 Ft2 |
| Type | Apartment |
Parking
| No Garage |
Land
| Acreage | No |
| Land Amenities | Place Of Worship, Public Transit, Schools |
Interested in 1906 - 60 Shuter Street, Toronto, Ontario M5B 1A8?
Andrew Van Buskirk
Salesperson
502 King Street East
Toronto, Ontario M5A 1M1
(416) 840-6300
(416) 840-6014
www.remaxurbantoronto.ca















