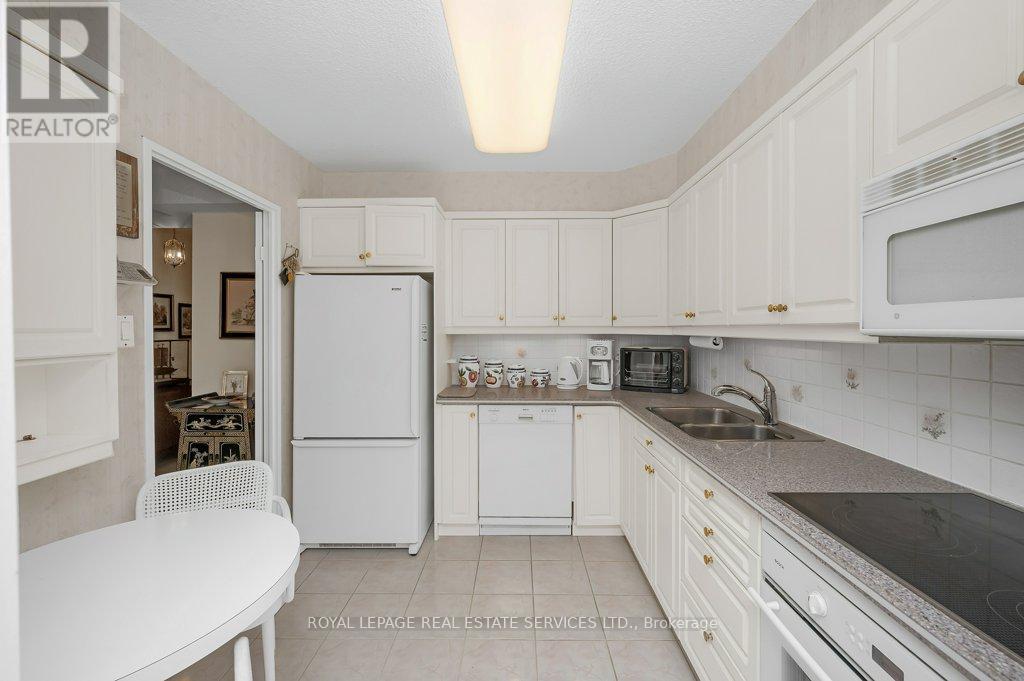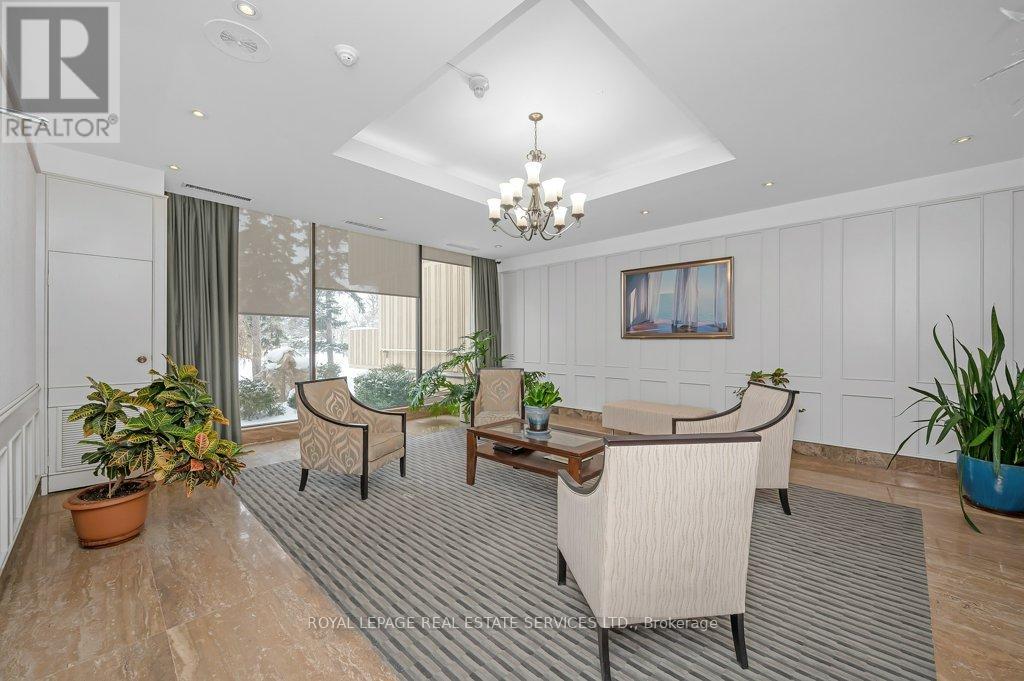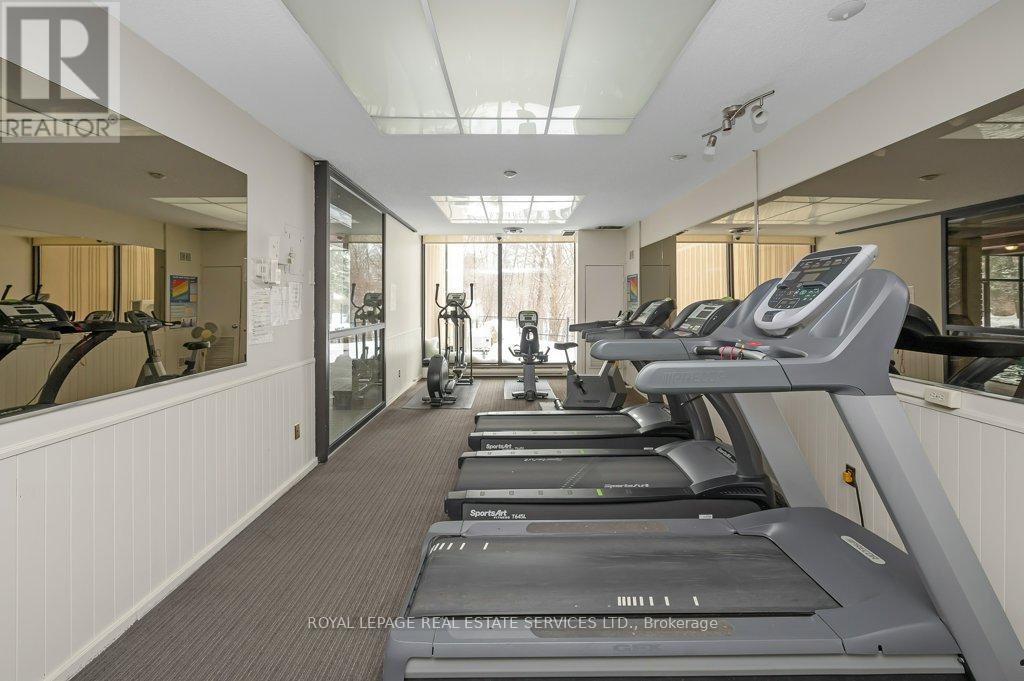$569,800Maintenance, Water, Insurance, Parking
$856.61 Monthly
Maintenance, Water, Insurance, Parking
$856.61 MonthlyBoasting breathtaking views over a serene ravine and the iconic Toronto skyline, this spacious apartment in The Oaks offers approximately 1300 square feet that is the perfect blend of comfort and convenience. The Living Room, Dining Room and Den/3rd Bedroom showcase beautiful hardwood floors, adding warmth and elegance to the space. Enjoy a renovated Kitchen with ample cupboard space and a double sink. The Primary Bedroom includes a 2-piece Ensuite Bathroom. 4-piece main Bathroom. Underground parking and locker are included. Enjoy super amenities, including a massive indoor pool with floor-to-ceiling windows overlooking beautifully landscaped gardens and woodland, gym, sauna, party room and workshop. Close to walking trails, Oakville Place, Sheridan College, the Go Station and major access routes. Dont miss this great opportunity! (id:54662)
Property Details
| MLS® Number | W11983516 |
| Property Type | Single Family |
| Neigbourhood | Castle Green |
| Community Name | 1005 - FA Falgarwood |
| Amenities Near By | Public Transit |
| Community Features | Pet Restrictions |
| Features | Wooded Area, Ravine, Elevator, Balcony, In Suite Laundry |
| Parking Space Total | 1 |
Building
| Bathroom Total | 2 |
| Bedrooms Above Ground | 2 |
| Bedrooms Below Ground | 1 |
| Bedrooms Total | 3 |
| Amenities | Sauna, Visitor Parking, Party Room, Exercise Centre, Storage - Locker |
| Appliances | Garage Door Opener Remote(s), Dishwasher, Dryer, Refrigerator, Stove, Washer |
| Basement Development | Finished |
| Basement Type | N/a (finished) |
| Cooling Type | Central Air Conditioning |
| Exterior Finish | Concrete |
| Flooring Type | Hardwood, Carpeted |
| Half Bath Total | 1 |
| Heating Fuel | Electric |
| Heating Type | Forced Air |
| Size Interior | 1,200 - 1,399 Ft2 |
| Type | Apartment |
Parking
| Underground | |
| Garage |
Land
| Acreage | No |
| Land Amenities | Public Transit |
| Zoning Description | R7 |
Interested in 1109 - 1359 White Oaks Boulevard, Oakville, Ontario L6H 2R8?

Lynne Sampson Blott
Broker
(888) 645-4267
www.theblotts.ca/
326 Lakeshore Rd E #a
Oakville, Ontario L6J 1J6
(905) 845-4267
(905) 845-2052





























