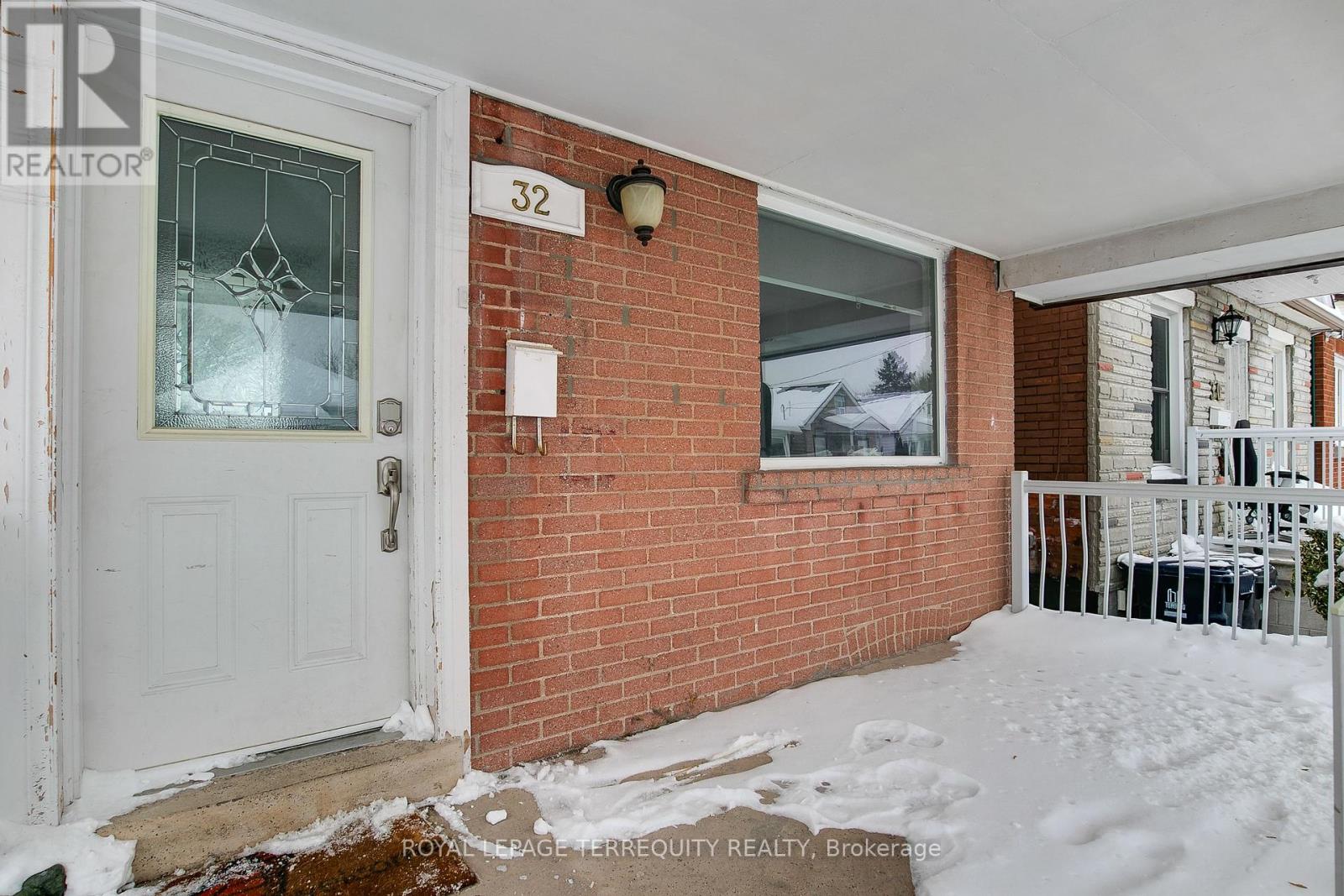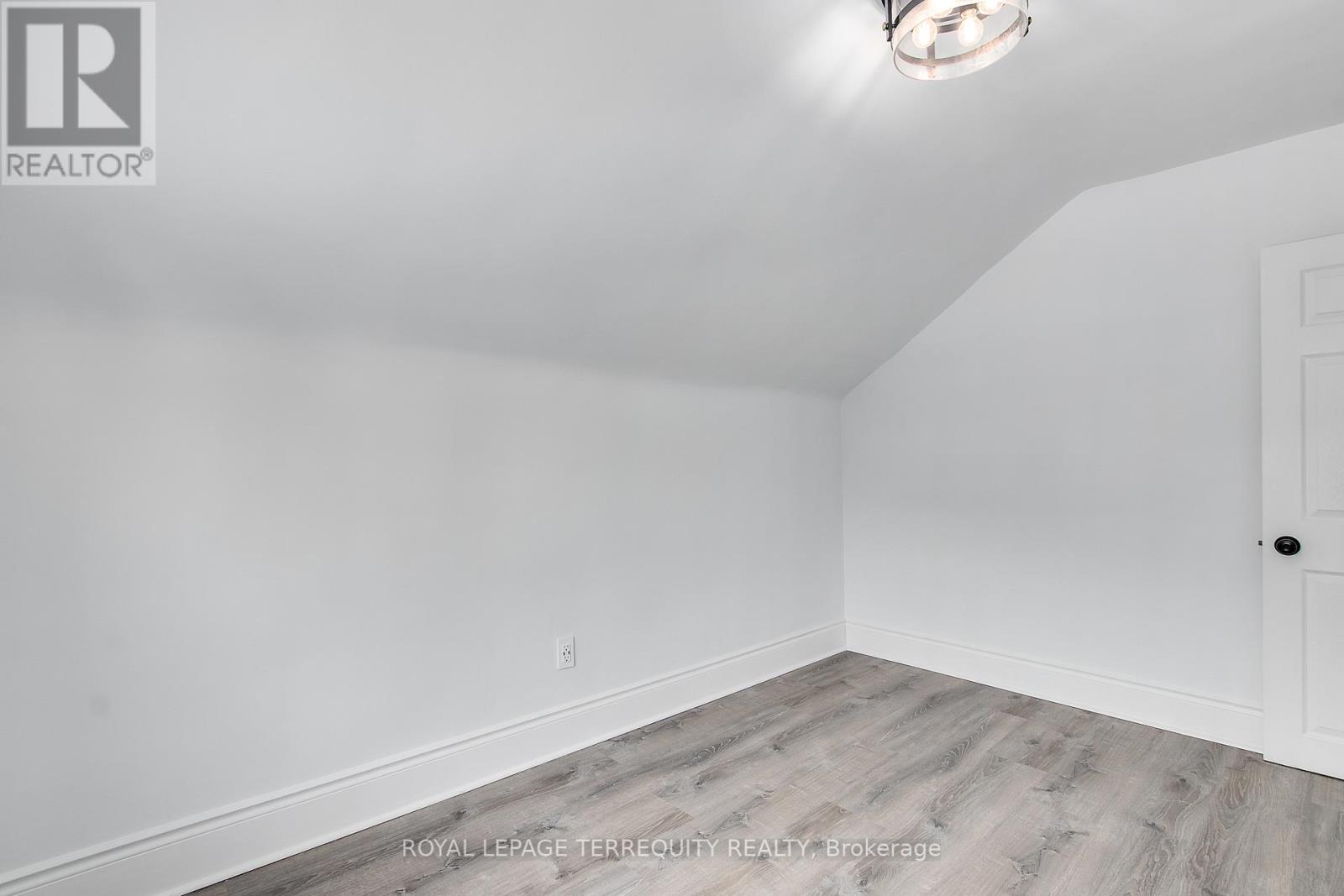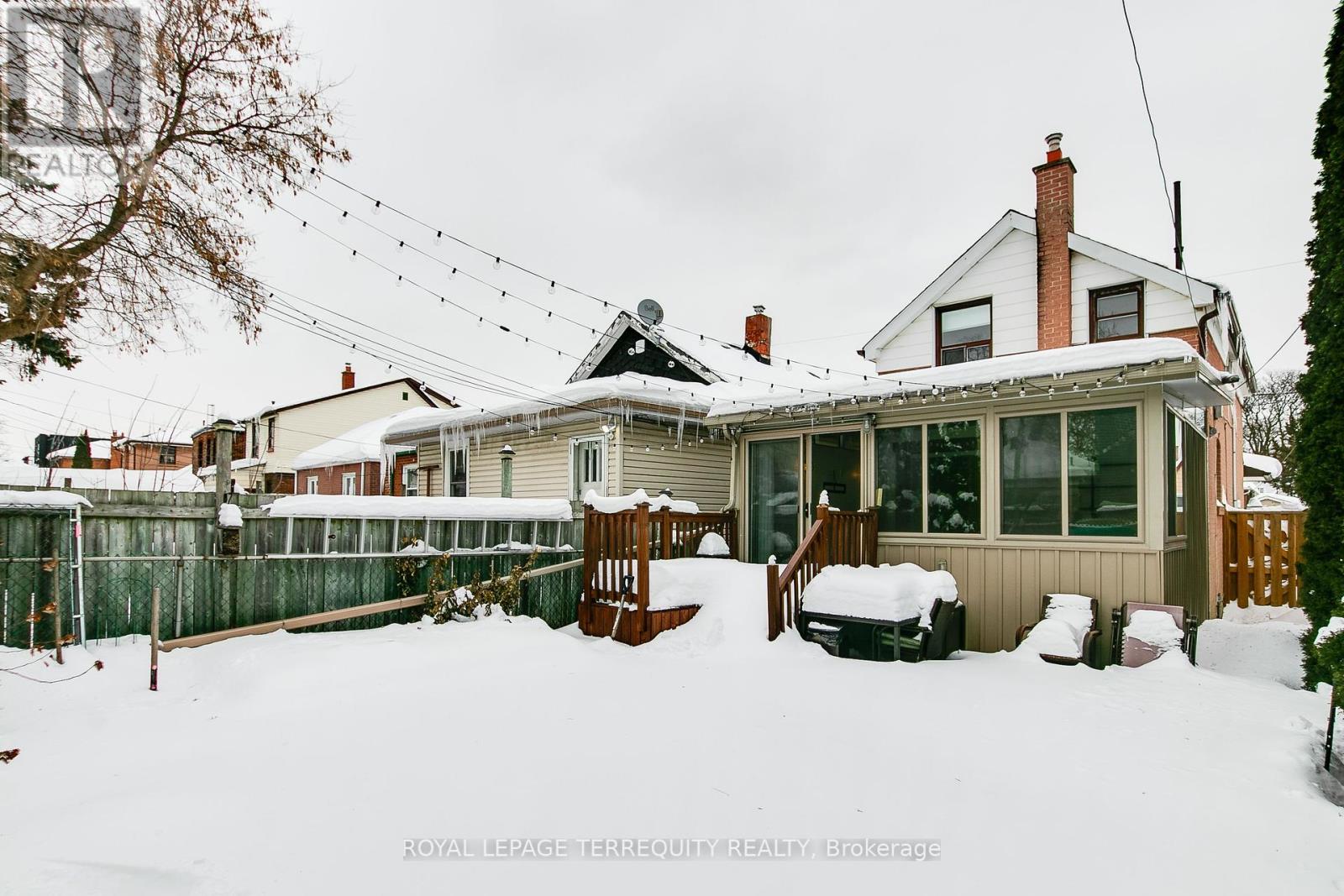$3,300 Monthly
Welcome to 32 Beechwood Ave! This 2 Bedroom Detached House has been updated, well-maintained, and is waiting for you to call it your new home. The combined Living/Dining Room provides a cozy retreat and a feature stone wall complete with electric fireplace. Enjoy an upgraded eat-in kitchen with double sink, stainless steel fridge, stove, built-in dishwasher, over-the-range microwave hood fan and wine fridge. Walk through the kitchen to the bonus room!A large and bright four season sunroom is the perfect place to unwind at the end of the day. The ultimate family room where you can curl up on the couch with a good book, or sprawl out and watch your favorite show. Walk out from your family room to your private backyard oasis - the fully-fenced backyard offers low maintenance with its large patio and shrubbery. The finished basement can serve as an extra bedroom, rec room, workout room, or office. The cold-room/cantina provides extra storage. And the laundry room has full-size machines and a sink. Private driveway easily fits 2 cars. Tenant to pay for all utilities. A quiet street in a convenient location - minutes to HWY 400, Hwy 401, Black Creek, Eglinton Flats, Scarlett Woods Golf Course, Future Eglinton LRT, Parks, Grocery, Schools, Places of Worship. For nature enthusiasts, the Humber River Trail is nearby, as is Topham Pond Conservation Area. A short bus ride to Jane TTC Subway Station. (id:54662)
Property Details
| MLS® Number | W11983167 |
| Property Type | Single Family |
| Neigbourhood | Rockcliffe-Smythe |
| Community Name | Rockcliffe-Smythe |
| Amenities Near By | Hospital, Park, Public Transit |
| Community Features | Community Centre |
| Features | Carpet Free, Sump Pump |
| Parking Space Total | 2 |
| Structure | Deck, Patio(s), Porch |
Building
| Bathroom Total | 1 |
| Bedrooms Above Ground | 2 |
| Bedrooms Below Ground | 1 |
| Bedrooms Total | 3 |
| Amenities | Fireplace(s) |
| Appliances | Dishwasher, Hood Fan, Microwave, Range, Refrigerator, Stove, Window Coverings, Wine Fridge |
| Basement Development | Finished |
| Basement Type | N/a (finished) |
| Construction Style Attachment | Detached |
| Cooling Type | Central Air Conditioning |
| Exterior Finish | Aluminum Siding, Brick |
| Fire Protection | Smoke Detectors |
| Fireplace Present | Yes |
| Fireplace Total | 1 |
| Flooring Type | Hardwood, Ceramic, Laminate, Tile, Concrete |
| Foundation Type | Block |
| Heating Fuel | Natural Gas |
| Heating Type | Forced Air |
| Stories Total | 2 |
| Type | House |
| Utility Water | Municipal Water |
Parking
| No Garage |
Land
| Acreage | No |
| Fence Type | Fenced Yard |
| Land Amenities | Hospital, Park, Public Transit |
| Sewer | Sanitary Sewer |
| Size Depth | 87 Ft |
| Size Frontage | 25 Ft |
| Size Irregular | 25 X 87.08 Ft |
| Size Total Text | 25 X 87.08 Ft |
Interested in 32 Beechwood Avenue, Toronto, Ontario M6N 4T1?

Connie Pappas-Boccitto
Broker
200 Consumers Rd Ste 100
Toronto, Ontario M2J 4R4
(416) 496-9220
(416) 497-5949
www.terrequity.com/

































