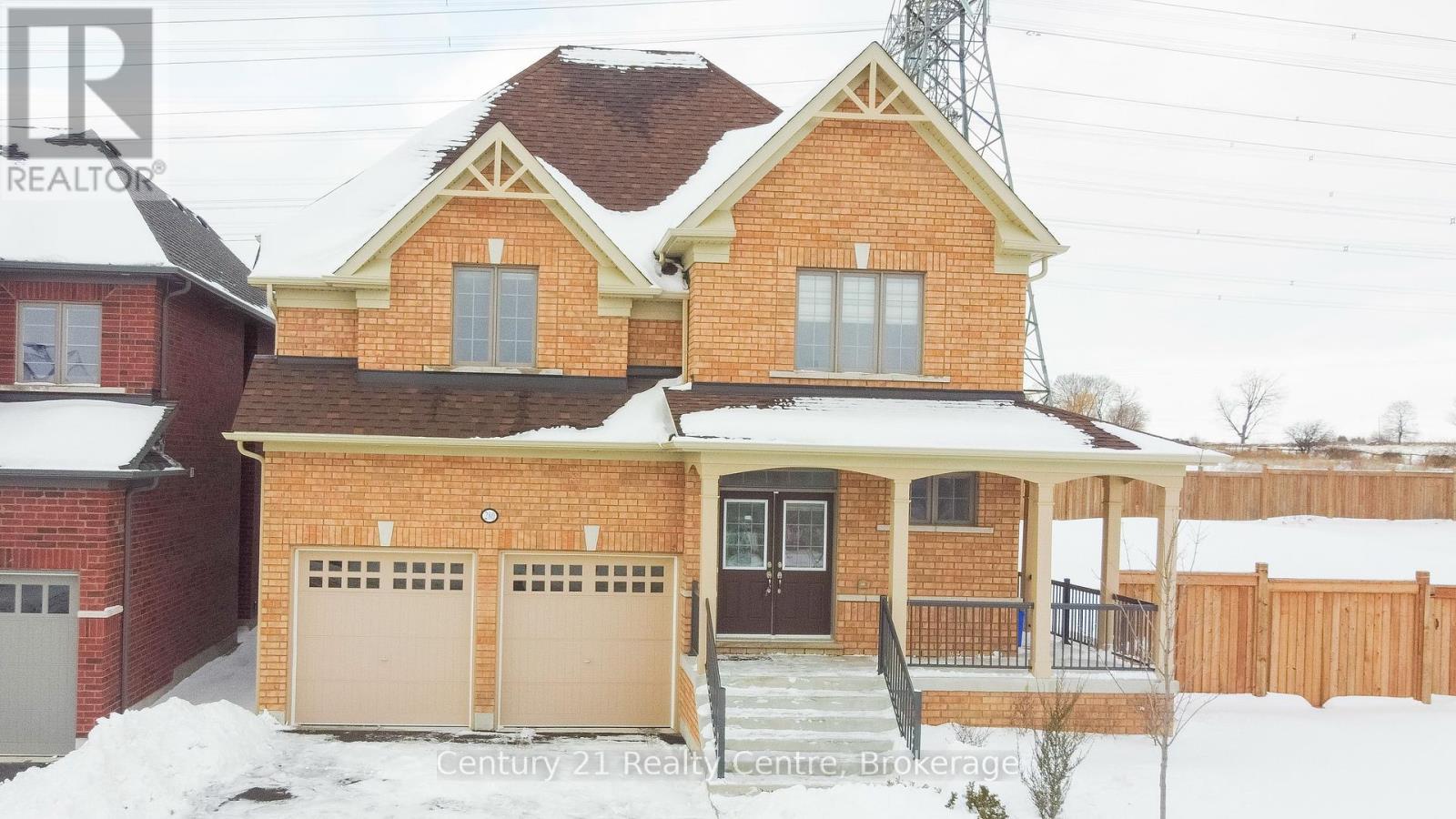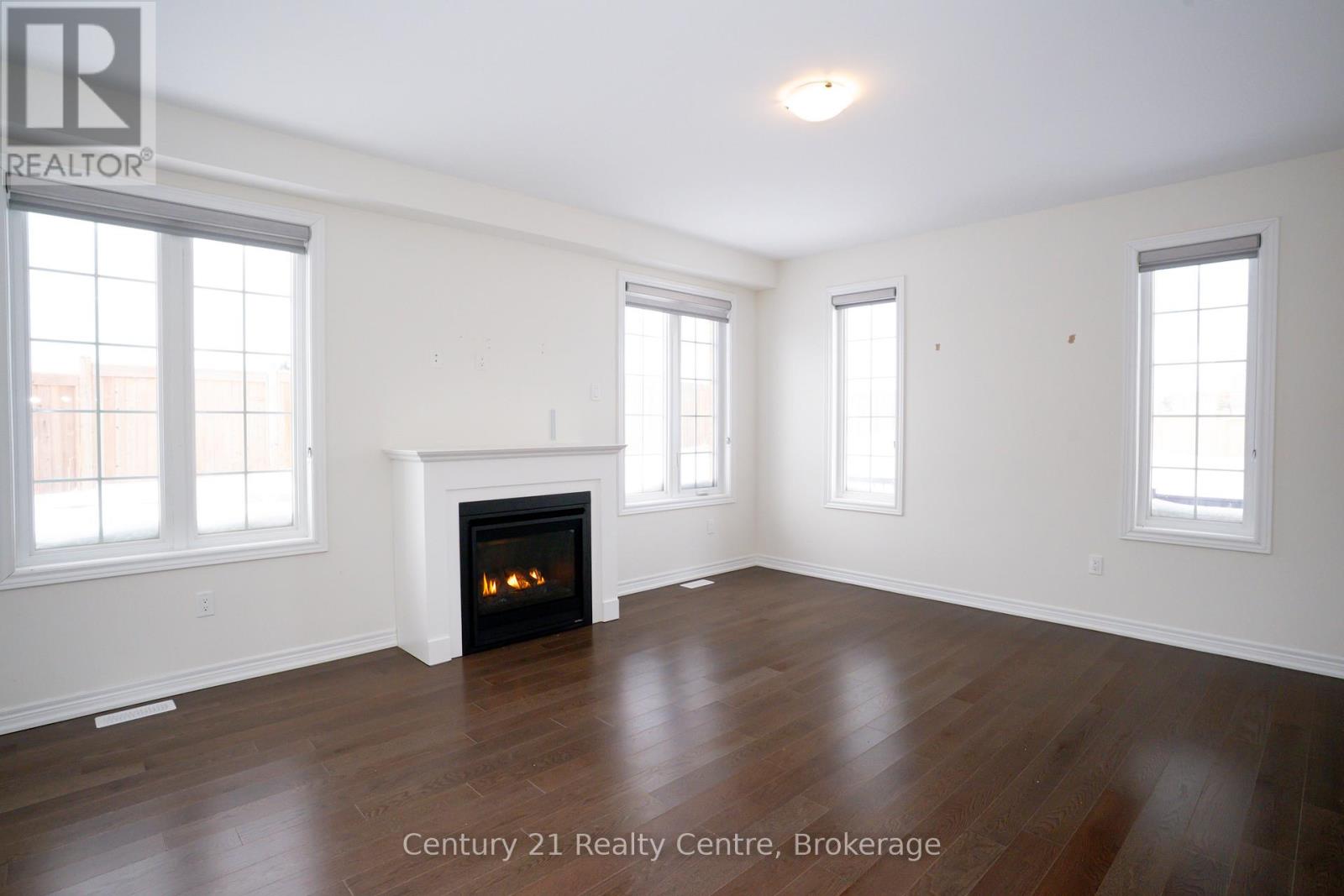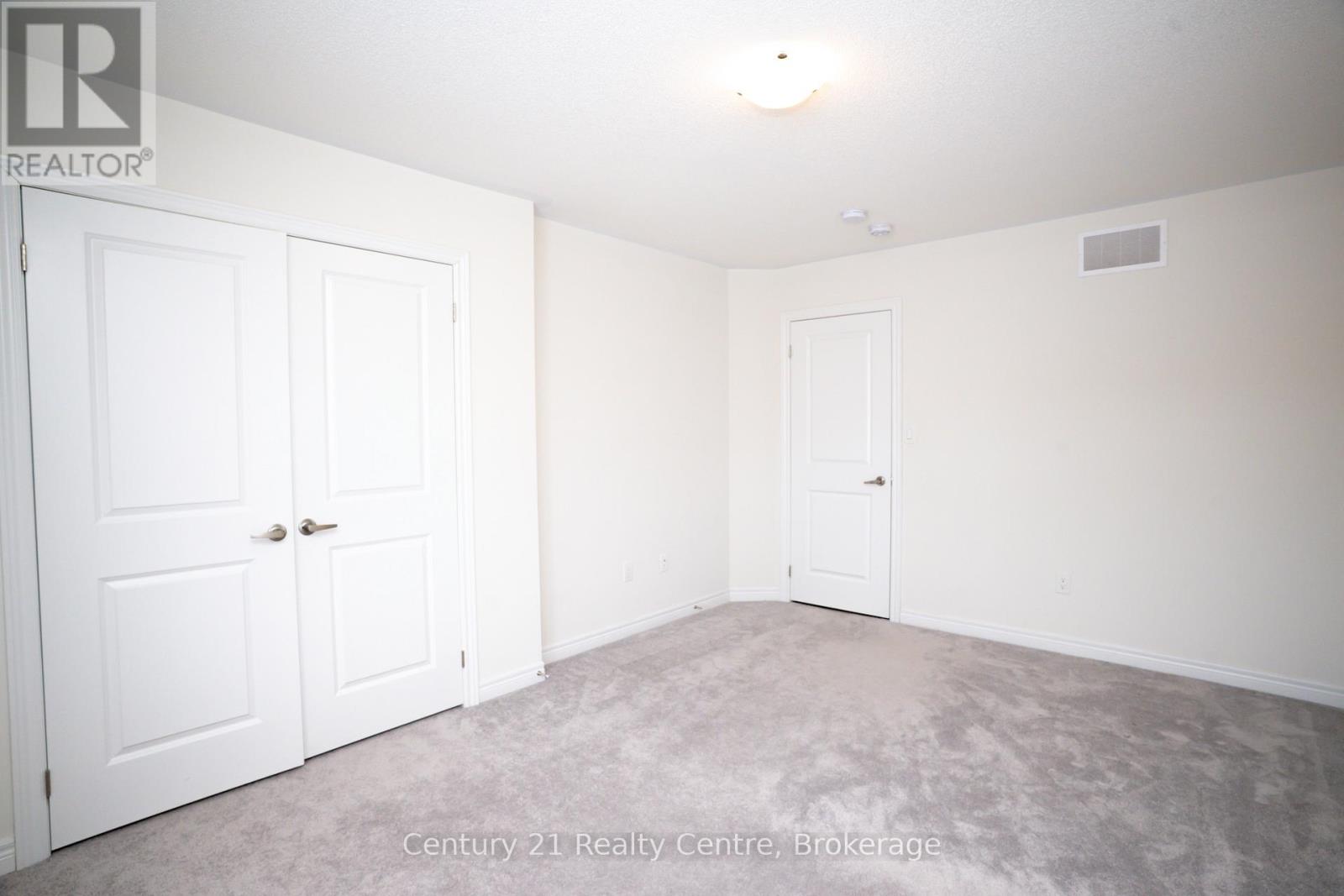$1,399,000
Impeccable Location! Corner Lot! One Of The Biggest & Rare Lot In Entire Windfields Community! Separate Entrance for Basement. Welcome to this Huge Premium Lot in the highly desirable Windfields community. 3019 sq ft Above Grade. This property boasts 4 Spacious Bedrooms and 4 Bathrooms with an Open-Concept Floor Plan with Separate Living Room And Family Room along with a Gas Fireplace. Builder & Seller Upgrades Upto 100k including ** Granite Countertops & Custom Backsplash in kitchen, Complete Brick Exterior, Ceramic Tiles In Washroom, Fully Fenced Backyard except 1 small side, Big Height Doors, 13'13' Tile Floor, Hardwood Flooring on Main Floor, Carpet Upstairs, Rough-In- Bath in Basement. The home offers a Very Huge backyard that backs onto green space, providing a private sanctuary for relaxation and entertaining. The Highlights include Stainless Steel kitchen Appliances, Walk in Pantry, 9 ft Ceilings on the Main Floor, Pot Lights , 2 Huge Walk in Closets in The Master Bedroom, Convenient Main Floor Floor Laundry. Walking Distance To Shopping, Costco, Bus Routes, Schools, Parks and Other Big Box Retail Stores. Few Minutes Drive to Durham College, Ontario Tech University, Golf Club & Highway 407. (id:54662)
Property Details
| MLS® Number | E11983047 |
| Property Type | Single Family |
| Neigbourhood | Windfields Farm |
| Community Name | Windfields |
| Amenities Near By | Public Transit, Schools, Hospital, Park |
| Features | Irregular Lot Size |
| Parking Space Total | 6 |
| Structure | Patio(s) |
| View Type | View |
Building
| Bathroom Total | 4 |
| Bedrooms Above Ground | 4 |
| Bedrooms Total | 4 |
| Amenities | Fireplace(s) |
| Appliances | Blinds, Dishwasher, Dryer, Range, Refrigerator, Stove, Washer, Window Coverings |
| Basement Development | Unfinished |
| Basement Features | Separate Entrance |
| Basement Type | N/a (unfinished) |
| Construction Style Attachment | Detached |
| Cooling Type | Central Air Conditioning |
| Exterior Finish | Brick |
| Fireplace Present | Yes |
| Flooring Type | Hardwood, Tile |
| Foundation Type | Poured Concrete |
| Half Bath Total | 1 |
| Heating Fuel | Natural Gas |
| Heating Type | Forced Air |
| Stories Total | 2 |
| Size Interior | 3,000 - 3,500 Ft2 |
| Type | House |
| Utility Water | Municipal Water |
Parking
| Garage |
Land
| Acreage | No |
| Fence Type | Fenced Yard |
| Land Amenities | Public Transit, Schools, Hospital, Park |
| Sewer | Sanitary Sewer |
| Size Depth | 74 Ft ,6 In |
| Size Frontage | 81 Ft ,6 In |
| Size Irregular | 81.5 X 74.5 Ft |
| Size Total Text | 81.5 X 74.5 Ft |
| Zoning Description | R1-e(24) \"h-14\" |
Utilities
| Cable | Installed |
| Sewer | Installed |
Interested in 280 Windfields Farm Dr W Drive, Oshawa, Ontario L1L 0M3?

Yuvraj Sharma
Salesperson
www.gtharealestate.com/
www.facebook.com/yuvrajs.realtor/
www.linkedin.com/in/yuvrajsharmarealtor/
8550 Airport Road Unit B
Brampton, Ontario L6T 5A3
(905) 783-1000
www.century21realtycentre.ca/















































