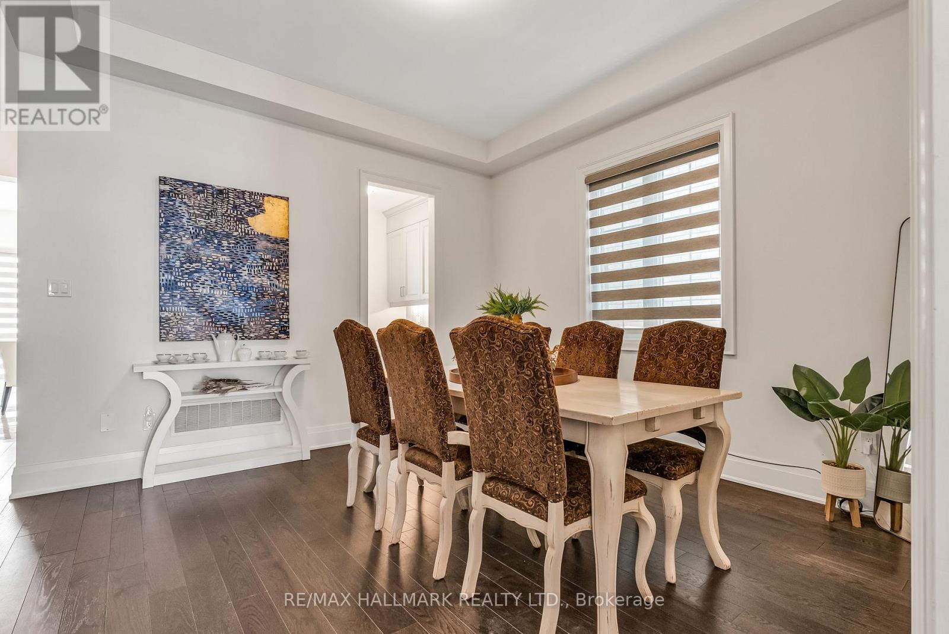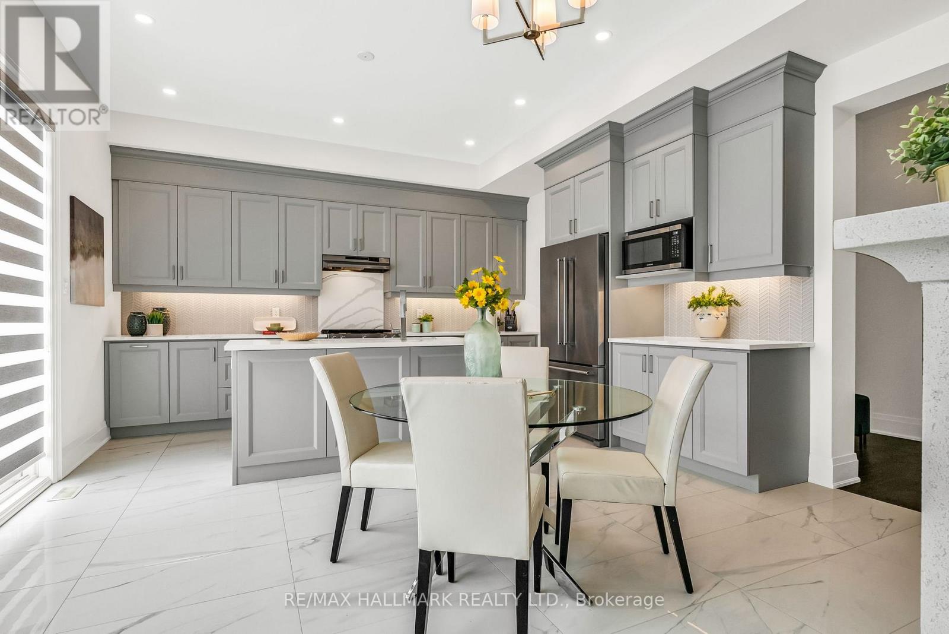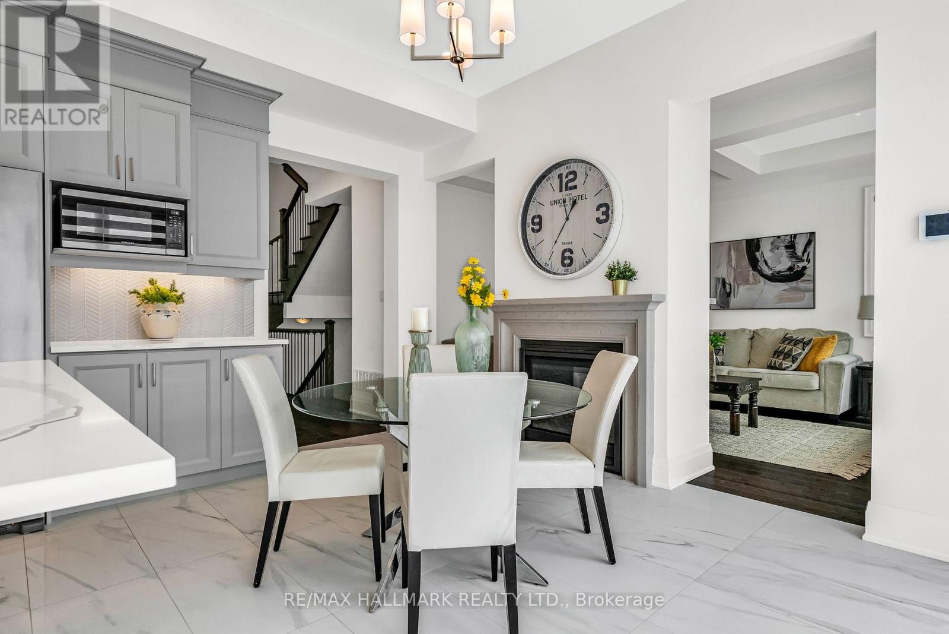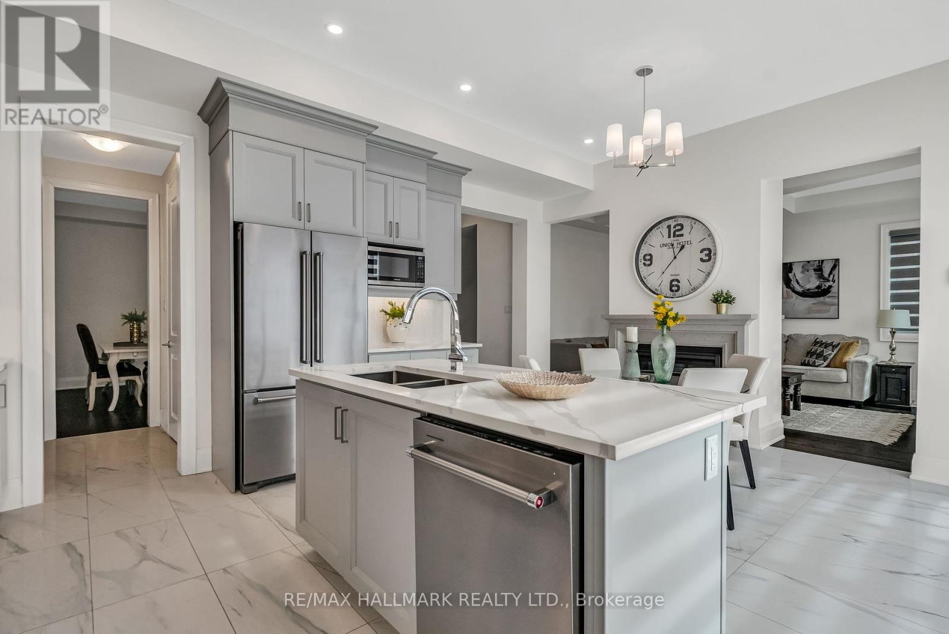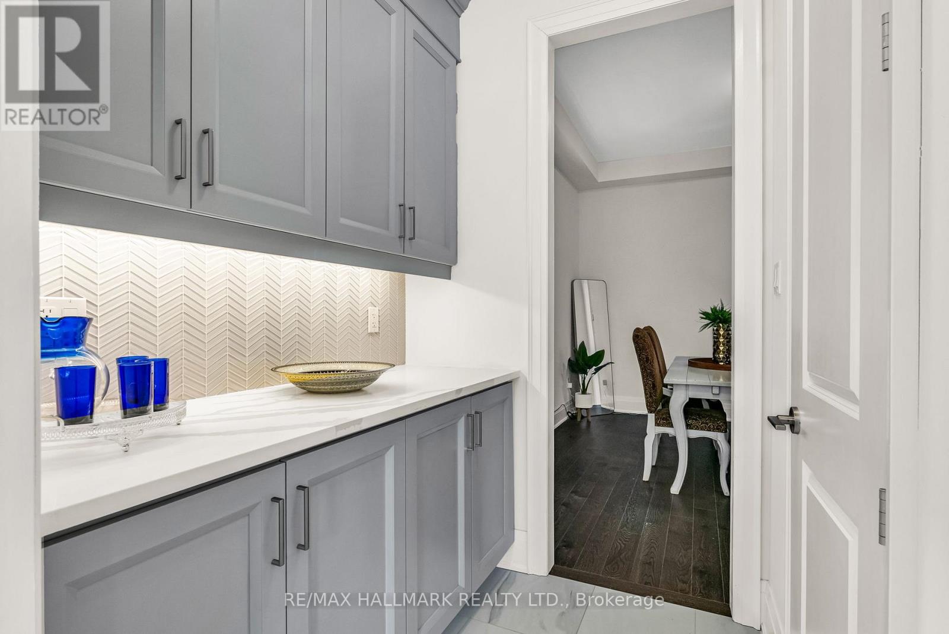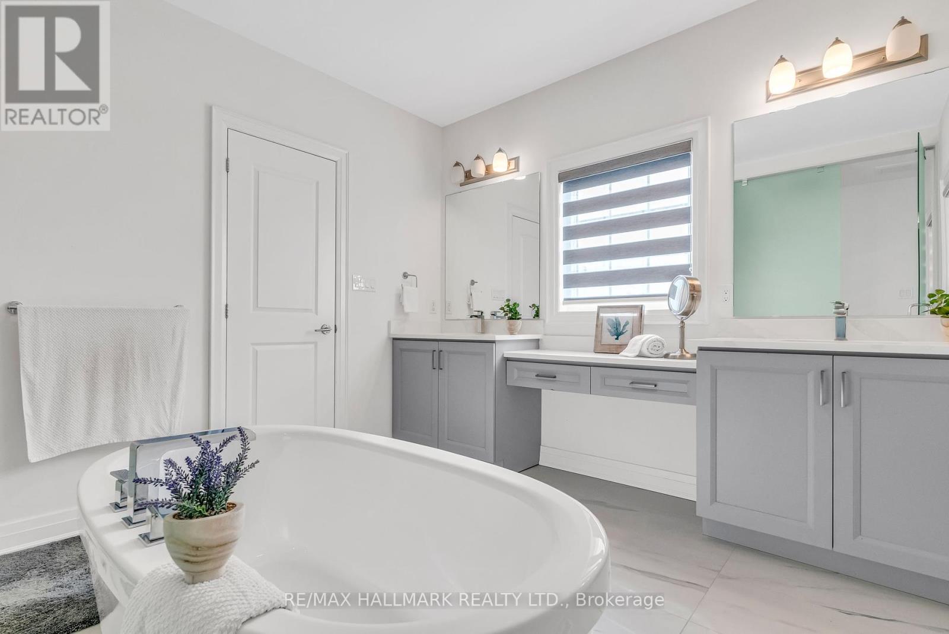$1,998,800
*Wow*Absolutely Gorgeous Brand New Custom Built Designed Model Home Nestled In The New Pine Valley Estates Enclave!*An Entertainer's Dream Home Right Out Of A Magazine!*Incredible Curb Appeal With Modern Brick & Stone Exterior, Covered Front Loggia, Double Garage & Double Door Entry*A Masterfully Designed Open Concept Design Perfect For Hosting Family & Friends*Gorgeous Chef Inspired Kitchen With Butlery Connecting To The Dining Room, Stainless Steel Appliances, Gas Stove, Quartz Counters, Custom Backsplash, Centre Island, Breakfast Bar, Valance Lighting, Crown Mouldings, WALK-IN PANTRY... & Do You Want To Know What The Best Upgrade Is?... 4 Oversized Sliding Glass Patio Doors To Your Walk-Out Sundeck!*Stunning 2-Way Gas Fireplace Connecting The Kitchen To The Family Room With A Custom Waffle Ceiling & Pot Lights*Main Floor Den With Custom French Pocket Doors & A Coffered Ceiling*Large Mudroom With Plenty Of Storage Space, Double Closet & Access To Garage*Amazing Master Retreat With Custom Walk-Through Closet, Electric Linear Fireplace & A Custom 5 Piece Ensuite With Double Sinks, Vanity Station, Floating Soaker Tub, Glass Shower & Water Closet*4 Spacious Bedrooms All With Walk-In Closets & Access To Bathrooms*Convenient Second Floor Laundry Room*Professionally Finished By Builder Walk-Out Basement Apartment With Recreation Room, Kitchen With Stainless Steel Appliances, 2 Additional Bedrooms, 4 Piece Bath & Separate Laundry Room*Enjoy Family Fun In Your Backyard With Ample Space For Family BBQ's & Kids To Run Around & Play*Minutes To High Ranking Schools, Parks, Hospital, Grocery, Canada's Wonderland, Vaughan Mills Mall & Hwy 400*Put This Beauty On Your Must-See List Today!* (id:54662)
Property Details
| MLS® Number | N11983067 |
| Property Type | Single Family |
| Neigbourhood | Purpleville |
| Community Name | Vellore Village |
| Amenities Near By | Hospital, Park, Schools |
| Community Features | Community Centre |
| Features | Conservation/green Belt, Carpet Free, Guest Suite, In-law Suite |
| Parking Space Total | 4 |
Building
| Bathroom Total | 5 |
| Bedrooms Above Ground | 4 |
| Bedrooms Below Ground | 2 |
| Bedrooms Total | 6 |
| Amenities | Fireplace(s) |
| Appliances | Dishwasher, Dryer, Refrigerator, Two Stoves, Two Washers, Window Coverings |
| Basement Features | Apartment In Basement, Walk Out |
| Basement Type | N/a |
| Construction Style Attachment | Detached |
| Cooling Type | Central Air Conditioning |
| Exterior Finish | Brick, Stone |
| Fireplace Present | Yes |
| Fireplace Total | 2 |
| Flooring Type | Hardwood, Laminate |
| Foundation Type | Poured Concrete |
| Half Bath Total | 1 |
| Heating Fuel | Natural Gas |
| Heating Type | Forced Air |
| Stories Total | 2 |
| Type | House |
| Utility Water | Municipal Water |
Parking
| Attached Garage | |
| Garage |
Land
| Acreage | No |
| Land Amenities | Hospital, Park, Schools |
| Sewer | Sanitary Sewer |
| Size Depth | 114 Ft ,10 In |
| Size Frontage | 42 Ft |
| Size Irregular | 42.03 X 114.84 Ft |
| Size Total Text | 42.03 X 114.84 Ft |
Interested in 17 Brant Drive, Vaughan, Ontario L3L 0G1?

Lino Achille Arci
Salesperson
(416) 566-8092
www.linoarciteam.com/
www.facebook.com/LinoArciTeam/
twitter.com/linoarciteam?lang=en
www.linkedin.com/in/lino-arci-8761a01b/
170 Merton St
Toronto, Ontario M4S 1A1
(416) 486-5588
(416) 486-6988
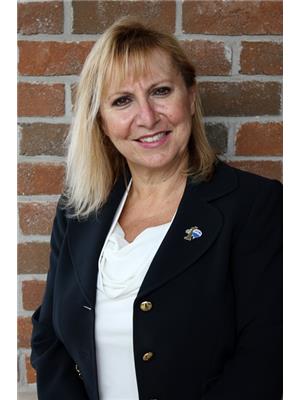
Italia Arci
Salesperson
www.linoarciteam.com/
www.facebook.com/LinoArciTeam/
twitter.com/LinoArciTeam
www.linkedin.com/in/lino-arci-8761a01b/
170 Merton St
Toronto, Ontario M4S 1A1
(416) 486-5588
(416) 486-6988




