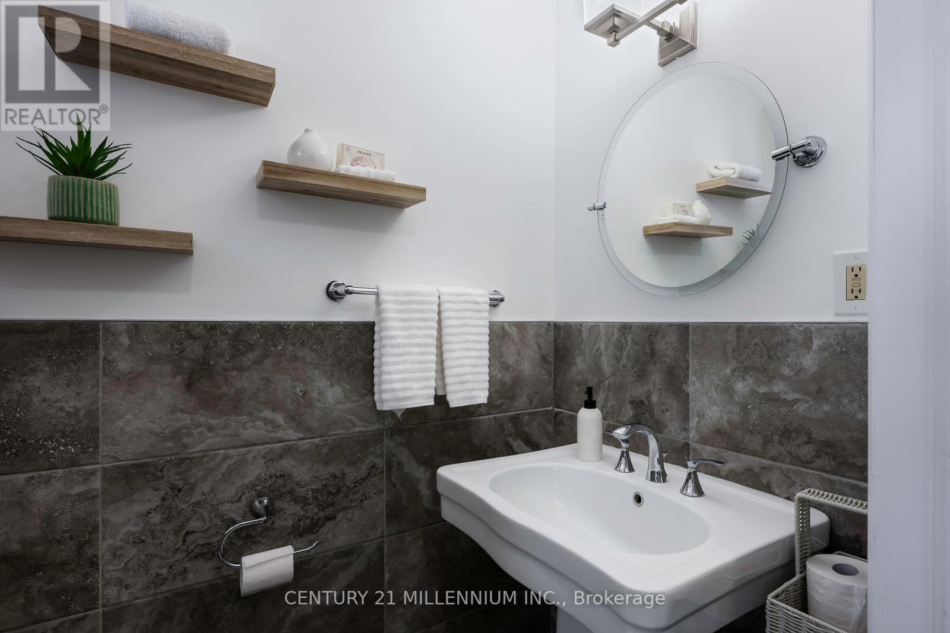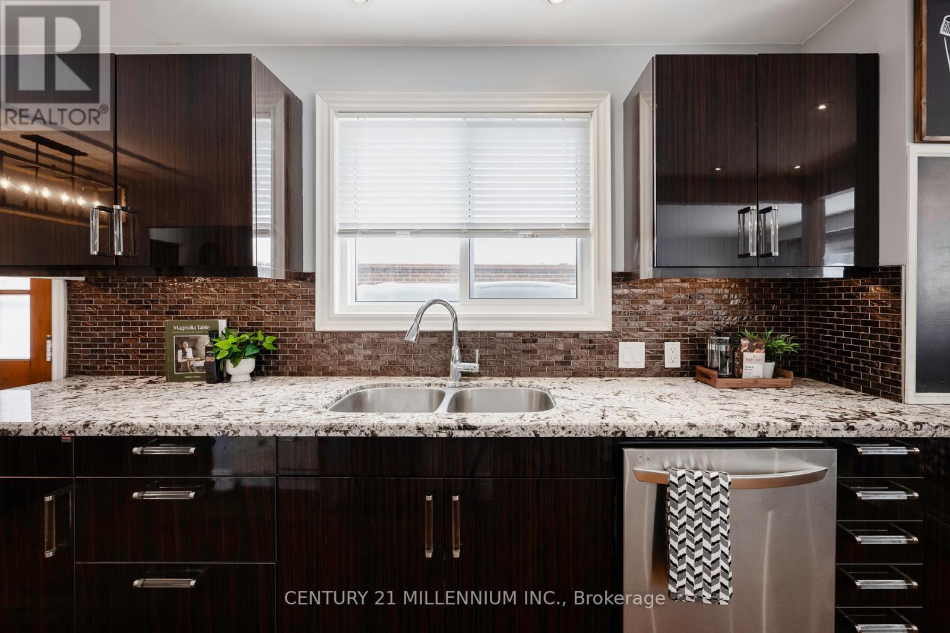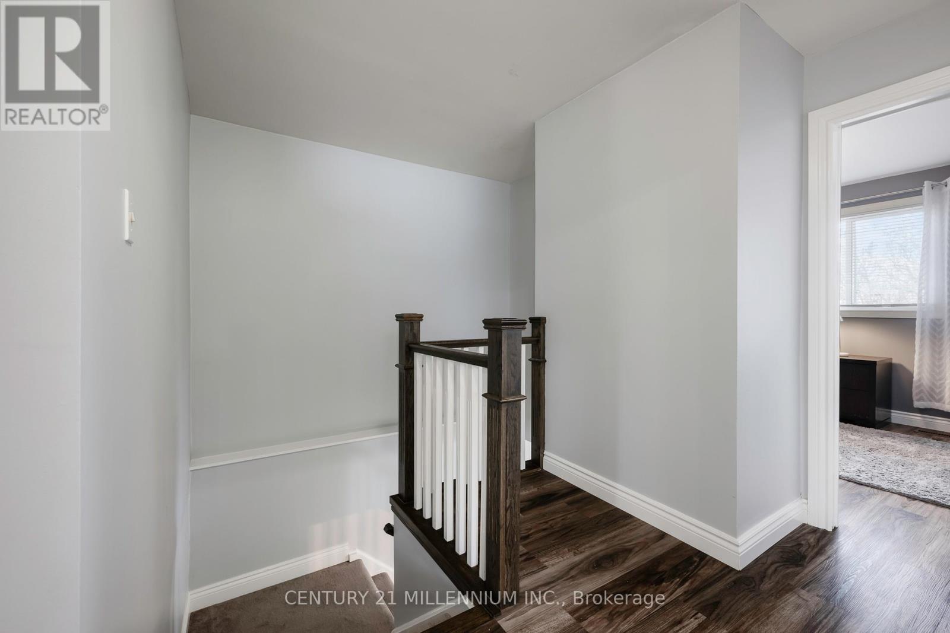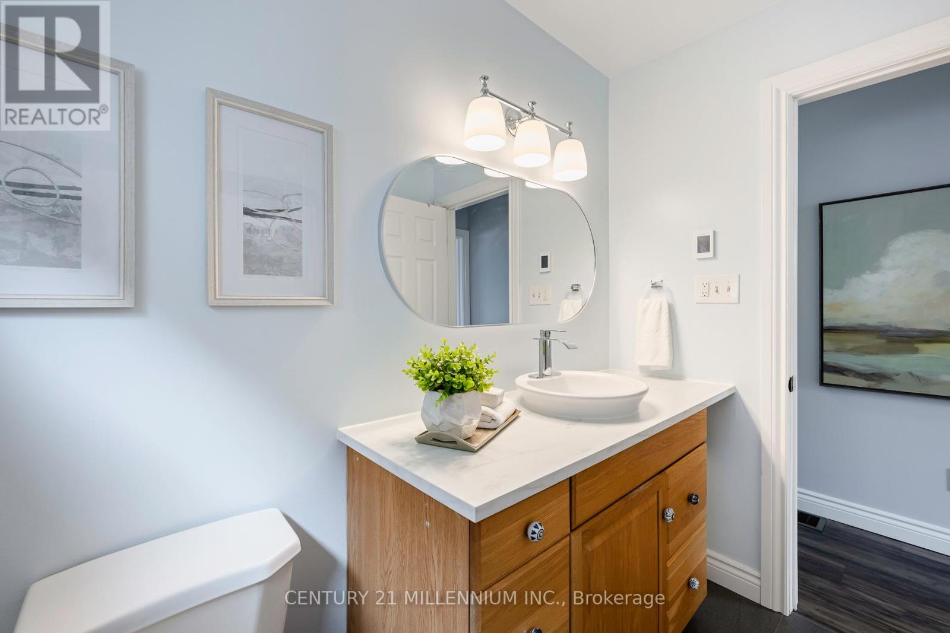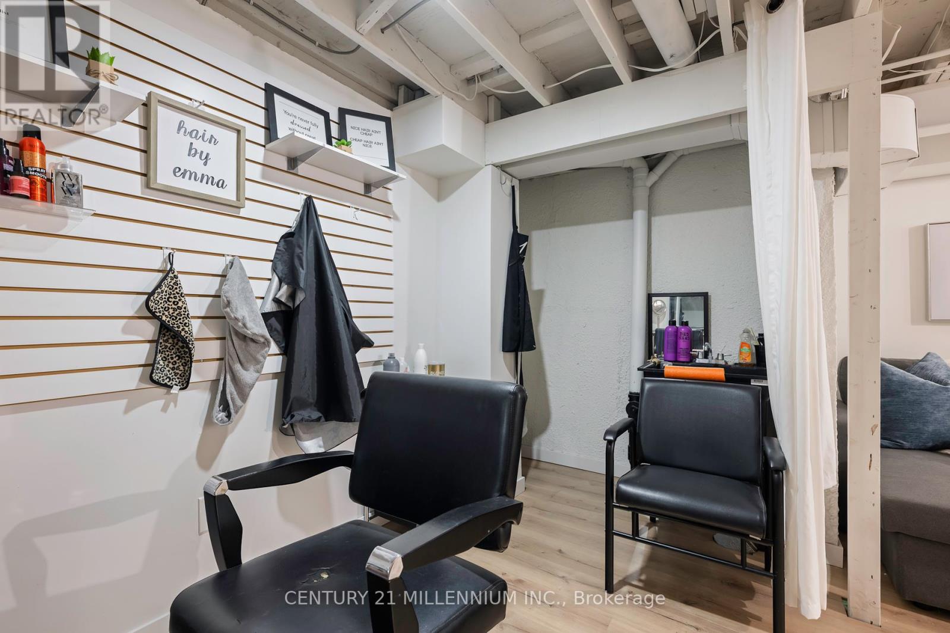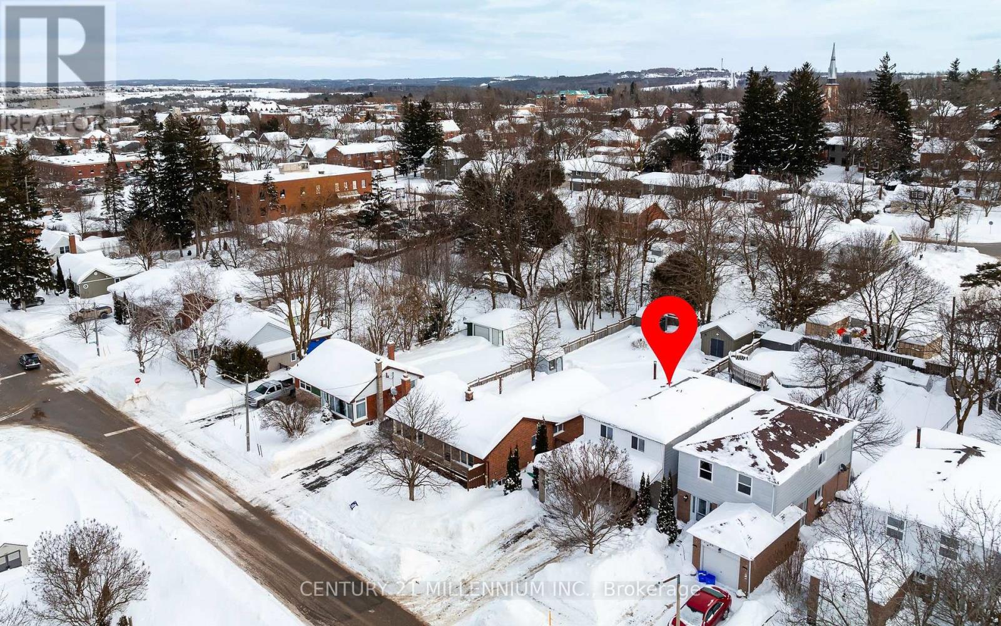$849,900
You need to see this nicely updated 4 + 1 bedroom, 3 bathroom home perfect for a growing family! Nestled in a family-friendly neighbourhood, steps from schools & rec centre, this home offers the perfect blend of comfort, style, and convenience. Attractive curb appeal leads you up the double drive to the covered front porch and into this bright and spacious open-concept main level living area, ideal for everyday needs. The modern kitchen boasts stainless steel appliances, ample storage, and a breakfast bar perfect for busy mornings! Step outside your patio door off of the main living area to your large fenced backyard with landscaped gardens, storage shed and above ground pool to enjoy on those summer days! Upstairs, you'll find 4generously sized bedrooms, including a primary retreat with plenty of closet space. There is an updated 3 piece bathroom on this level with heated floors! The partially finished basement has been completely overhauled and includes updated electrical, a 2 pc bathroom, a living area with built in butler's bar, 5th bedroom and current home salon area that could easily be converted into a kitchenette! Located just minutes from top-rated schools, parks, trails, and shopping, this home is ideal for families looking to settle into a great spot in Orangeville. Move-in ready and waiting for you! (id:54662)
Property Details
| MLS® Number | W11982854 |
| Property Type | Single Family |
| Community Name | Orangeville |
| Amenities Near By | Public Transit, Schools |
| Community Features | Community Centre |
| Equipment Type | Water Heater |
| Parking Space Total | 3 |
| Pool Type | Above Ground Pool |
| Rental Equipment Type | Water Heater |
| Structure | Shed |
Building
| Bathroom Total | 3 |
| Bedrooms Above Ground | 4 |
| Bedrooms Below Ground | 1 |
| Bedrooms Total | 5 |
| Appliances | Dishwasher, Dryer, Garage Door Opener, Refrigerator, Stove, Washer |
| Basement Development | Partially Finished |
| Basement Type | N/a (partially Finished) |
| Construction Style Attachment | Detached |
| Cooling Type | Central Air Conditioning |
| Exterior Finish | Aluminum Siding, Brick |
| Flooring Type | Hardwood, Vinyl |
| Foundation Type | Unknown |
| Half Bath Total | 2 |
| Heating Fuel | Natural Gas |
| Heating Type | Forced Air |
| Stories Total | 2 |
| Size Interior | 1,500 - 2,000 Ft2 |
| Type | House |
| Utility Water | Municipal Water |
Parking
| Garage |
Land
| Acreage | No |
| Land Amenities | Public Transit, Schools |
| Sewer | Sanitary Sewer |
| Size Depth | 161 Ft ,3 In |
| Size Frontage | 35 Ft |
| Size Irregular | 35 X 161.3 Ft |
| Size Total Text | 35 X 161.3 Ft |
Utilities
| Cable | Available |
| Sewer | Installed |
Interested in 36 Mccarthy Street, Orangeville, Ontario L9W 1B2?

Jessica Menard
Salesperson
232 Broadway Avenue
Orangeville, Ontario L9W 1K5
(519) 940-2100
(519) 941-0021
www.c21m.ca/




