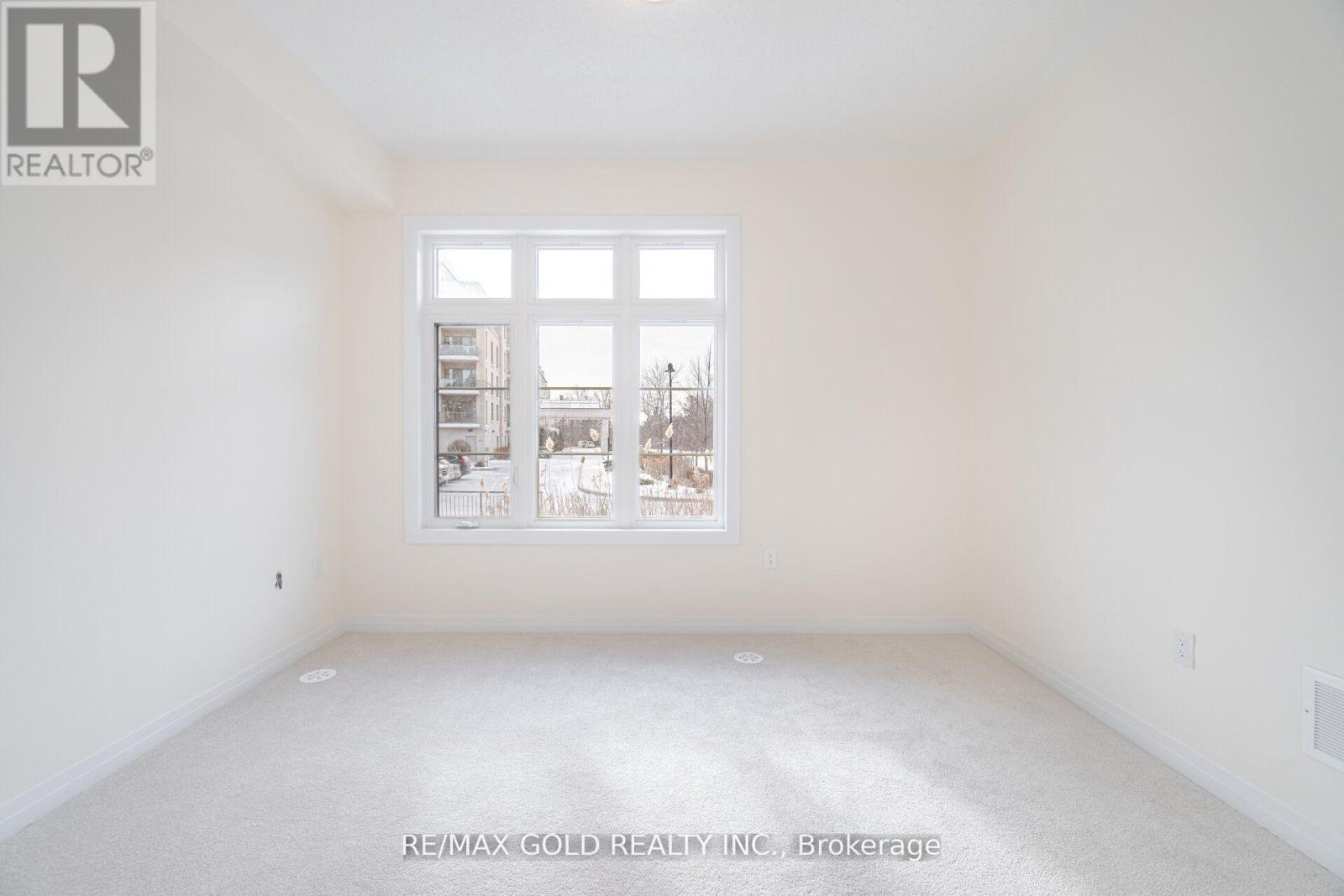$3,800 Monthly
Welcome to a brand new luxury townhouse nestled in the exclusive Archetto Woodbridge Towns at Pine Valley Dr & Major Mack. This breathtaking 3+1 bedroom Chicory Model (2,072 sqft) invites you to experience elegance and comfort. Stunning views backing on to the Pine Valley drive, visible from the Great Room, Primary Bedroom, Main floor office, and the walk-out basement. This serene back drop sets the stage for your new life. Ground Floor - HUGE Office with French doors, with powder room, provides the perfect space for guests or a home office. With a dedicated laundry room, spacious mudroom, and ample storage, this level combines functionality with style. Open Concept great room on the main floor and immerse yourself in boutique-style living. The servery with ample storage cabinets connects you to the dining area. The open concept great room combined with kitchen overlooking to the pine valley drive has room for the breakfast area. The huge center island has quartz counter top, barn sink and single lever faucet. Powder room for convenience. The upper floor features three thoughtfully designed bedrooms, including a Primary Bedroom that boasts a generous walk-in closet and a spa-inspired4-piece ensuite bath. A family bath and linen closet add convenience to this tranquil space. All deficiencies are being worked on under the 30 day warranty. **EXTRAS** Brand new Stainless Steel appliances, installed. Functional Laundry with washer and dryer w/ laundry sink. The primary bedroom spa like ensuite, w/I closet, w/o to balcony, a modern freestanding tub. Lots of upgrades. Ideally Located Near Canadas Wonderland, Vaughan Mills Mall, Top-Ranked Schools, Premier Shopping, And Major Highways (400, 407, 427), Offering Unmatched Convenience And Style. (id:54662)
Property Details
| MLS® Number | N11982884 |
| Property Type | Single Family |
| Community Name | Vellore Village |
| Amenities Near By | Hospital, Public Transit, Schools |
| Community Features | School Bus |
| Features | In Suite Laundry, Guest Suite, Sump Pump |
| Parking Space Total | 2 |
| Structure | Porch |
| View Type | View |
Building
| Bathroom Total | 4 |
| Bedrooms Above Ground | 3 |
| Bedrooms Below Ground | 1 |
| Bedrooms Total | 4 |
| Basement Development | Unfinished |
| Basement Features | Separate Entrance |
| Basement Type | N/a (unfinished) |
| Construction Style Attachment | Attached |
| Cooling Type | Central Air Conditioning |
| Exterior Finish | Wood, Brick |
| Foundation Type | Concrete |
| Half Bath Total | 2 |
| Heating Fuel | Natural Gas |
| Heating Type | Forced Air |
| Stories Total | 3 |
| Type | Row / Townhouse |
| Utility Water | Municipal Water |
Parking
| Attached Garage | |
| Garage | |
| Inside Entry |
Land
| Acreage | No |
| Land Amenities | Hospital, Public Transit, Schools |
| Sewer | Sanitary Sewer |
Interested in 7 Archambault Way, Vaughan, Ontario L4H 2G7?

Nicki Saini
Salesperson
(647) 274-9389
www.nickisaini.com/
www.facebook.com/pg/nickisainirealtor/services/
www.instagram.com/realtornickisaini
www.linkedin.com/in/nickisaini/
2720 North Park Drive #201
Brampton, Ontario L6S 0E9
(905) 456-1010
(905) 673-8900



































