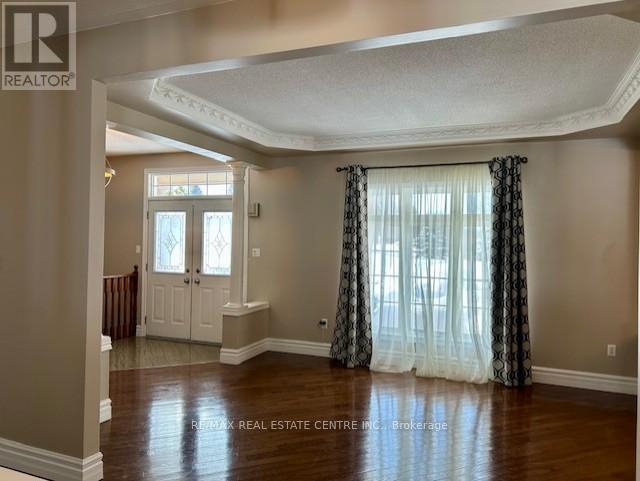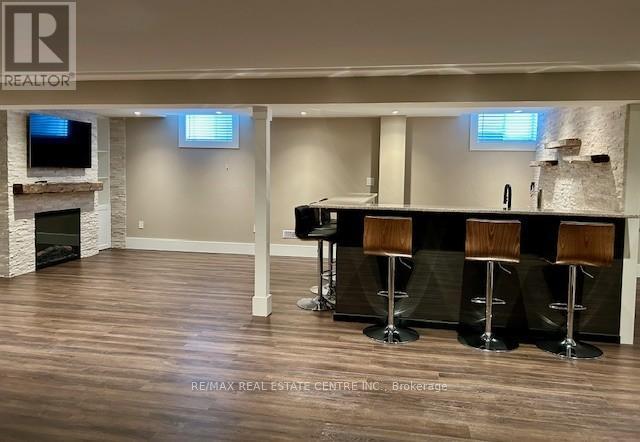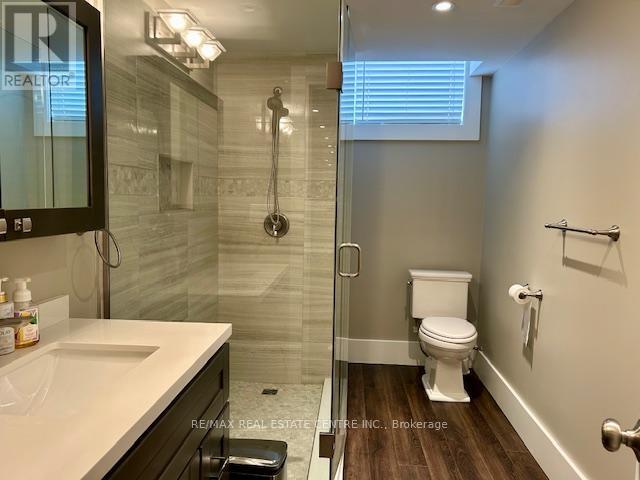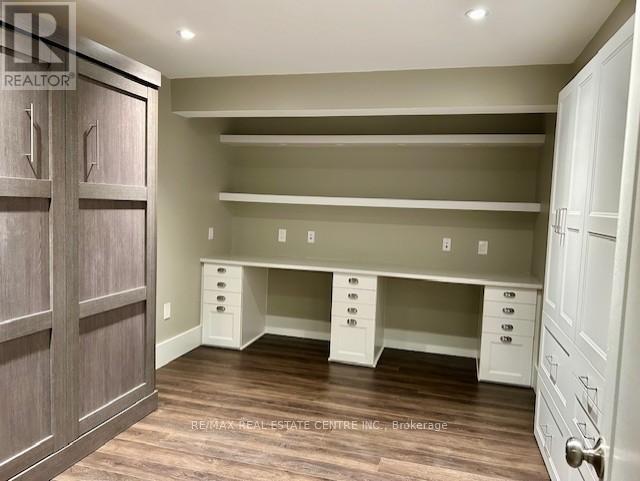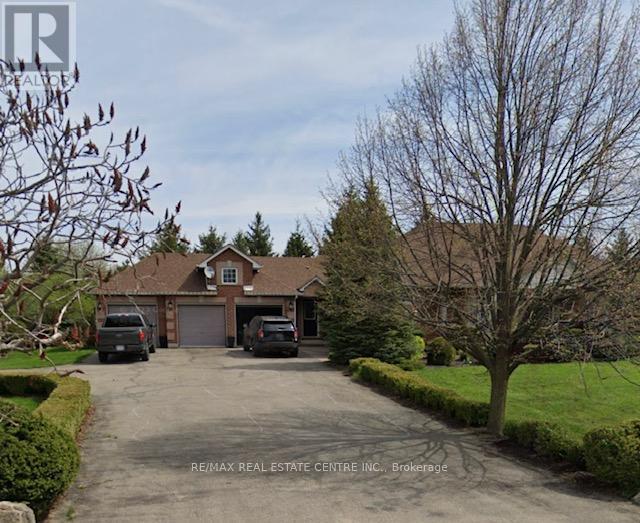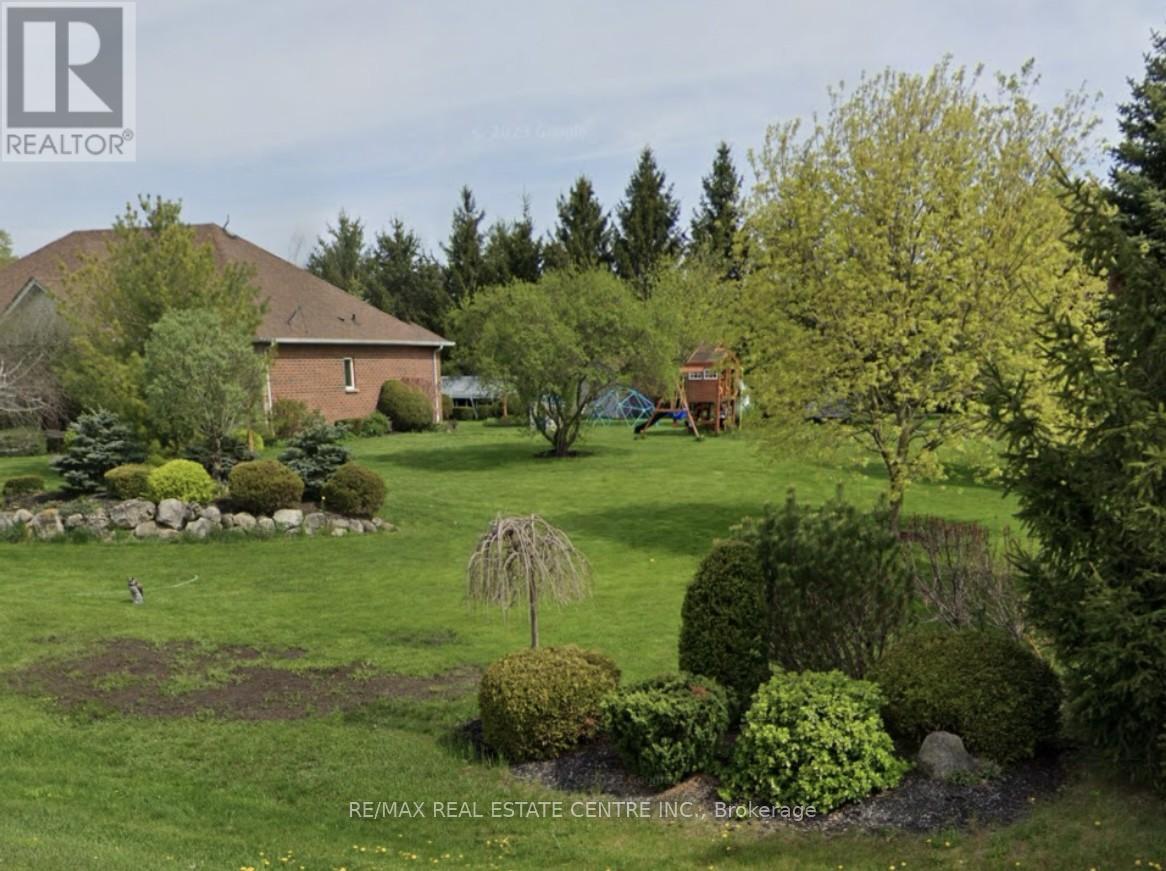$4,300 Monthly
RemarksPublic: Gorgeous 3 + 2 bedroom executive bungalow in a rural enclave of prestigious homes features over 4000 sq ft of total finished living space for your family to spread out & enjoy! Situated on a corner lot w lots of useable outdoor space for your children/pets to enjoy! (Above ground pool, hot tub, patio, propane gas line for bbq, playground, invisable fence for dogs, garden & shed). Tastefully upgraded, open concept main floor makes this a wonderful space to entertain loved ones. Kitchen features an island w breakfast counter, stainless steel appls & granite counters. Hardwood floors & upgraded light fixtures t/o the main floor. Primary bedroom features a luxurious bathroom w sep soaker tub & glass shower. The basement is fully finished & offers 2 more bedrooms, a full 3pc bathroom, large rec room w pool table, family room w electric fireplace and a wet bar, office & laundry/kitchenette room. There is ample storage, multiple built in units & closet spaces, t/o this family home for all your needs. The 3 car garage offers lots of storage for vehicles/seasonal items & toys (w automatic garage door openers & convenient access into the home). Parking for up to 15 cars in the over sized driveway (or storage of your boat/trailer). Located in the desirable community of Ballinafad, offering up lots of amenities close by such as; schools (public, private, french), Ballinafad Ball Park (0.39 kms), Terra Cotta Conservation Area (5.34 kms), Acton Arena & Community Centre (5.63 kms), Silver Creek Conservation Area (3.52 kms), trails, amenities, Acton G0 (6.84kms), Georgetown Hospital (8.15kms), Fire Station (6.38 kms), Police (6.52 kms). AAA Tenant only. No smoking. Must provide: rental application, Residential Tenancy Agreement (with names of all tenants who will be living in the home), employment letter plus 3 recent pay stubs, full equifax credit report with score, photo ID & references. Tenant liability insurance proof required prior to taking possession. (id:54662)
Property Details
| MLS® Number | W11982432 |
| Property Type | Single Family |
| Community Name | 1049 - Rural Halton Hills |
| Amenities Near By | Park, Schools |
| Communication Type | High Speed Internet |
| Community Features | Community Centre |
| Features | Carpet Free, Gazebo |
| Parking Space Total | 18 |
| Pool Type | Above Ground Pool |
| Structure | Patio(s), Shed |
Building
| Bathroom Total | 4 |
| Bedrooms Above Ground | 3 |
| Bedrooms Below Ground | 2 |
| Bedrooms Total | 5 |
| Amenities | Fireplace(s) |
| Appliances | Hot Tub, Water Heater, Water Softener, Central Vacuum |
| Architectural Style | Bungalow |
| Basement Development | Finished |
| Basement Type | Full (finished) |
| Construction Style Attachment | Detached |
| Cooling Type | Central Air Conditioning |
| Exterior Finish | Brick |
| Fire Protection | Alarm System, Smoke Detectors |
| Fireplace Present | Yes |
| Fireplace Total | 1 |
| Foundation Type | Poured Concrete |
| Half Bath Total | 1 |
| Heating Fuel | Propane |
| Heating Type | Forced Air |
| Stories Total | 1 |
| Size Interior | 2,000 - 2,500 Ft2 |
| Type | House |
| Utility Power | Generator |
| Utility Water | Drilled Well |
Parking
| Attached Garage | |
| Garage |
Land
| Acreage | No |
| Land Amenities | Park, Schools |
| Landscape Features | Landscaped |
| Sewer | Septic System |
| Size Depth | 270 Ft ,7 In |
| Size Frontage | 230 Ft ,3 In |
| Size Irregular | 230.3 X 270.6 Ft |
| Size Total Text | 230.3 X 270.6 Ft |
Interested in 17 Southwinds Drive, Halton Hills, Ontario L0P 1H0?

Andrea Seventikidis
Salesperson
www.miltonareahomes.com/
www.facebook.com/MiltonAreaHomes
www.linkedin.com/in/andrea-seventikidis-a1487216/
345 Steeles Ave East Suite B
Milton, Ontario L9T 3G6
(905) 878-7777











