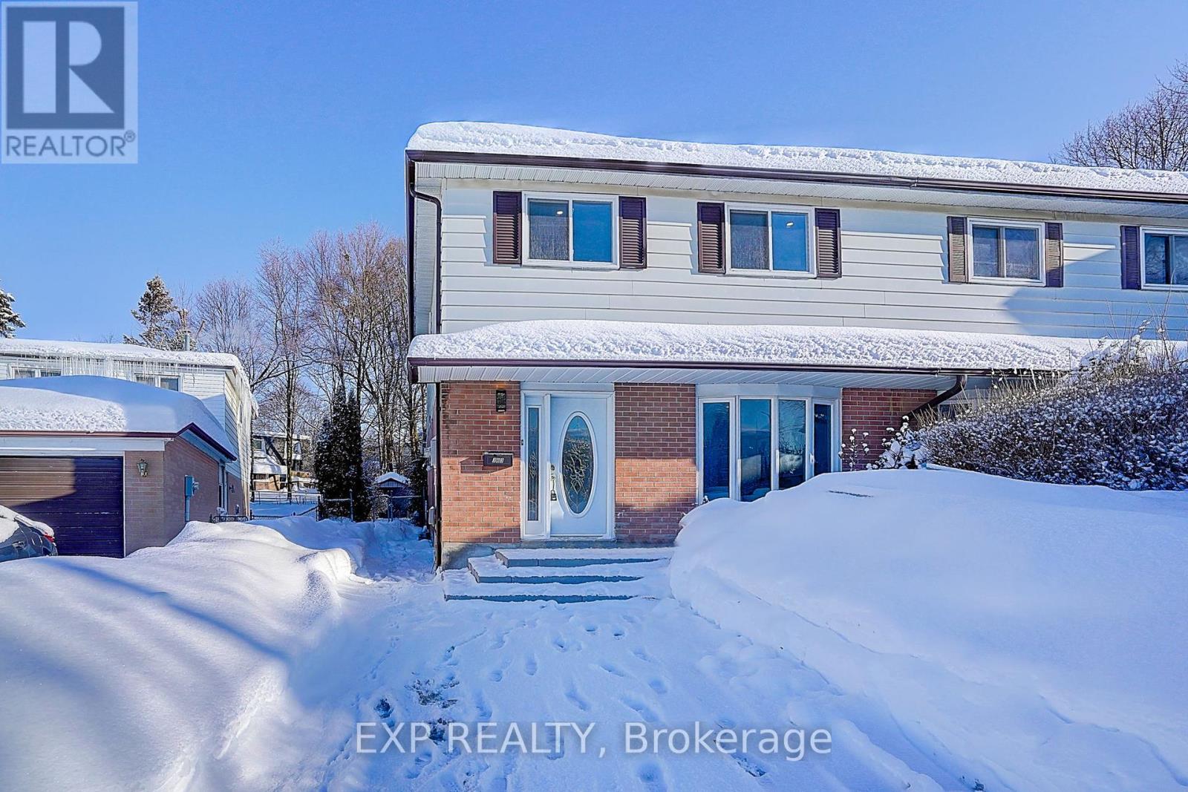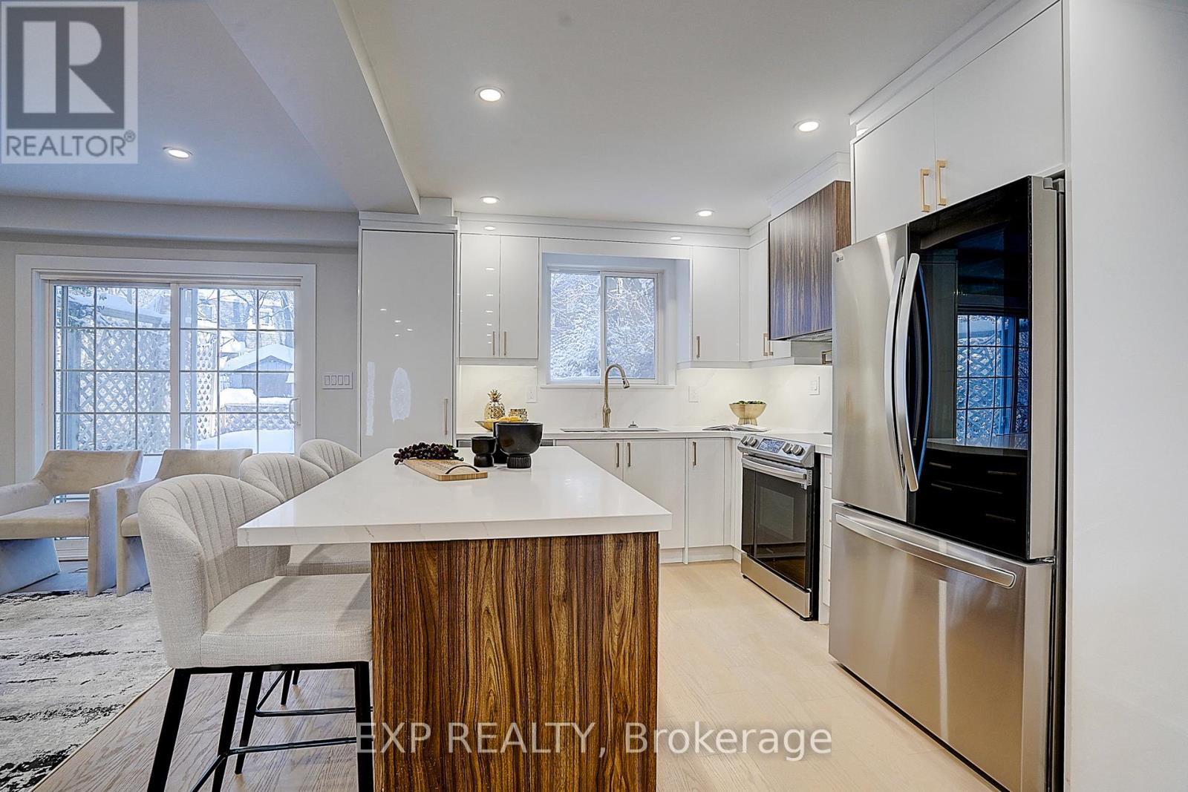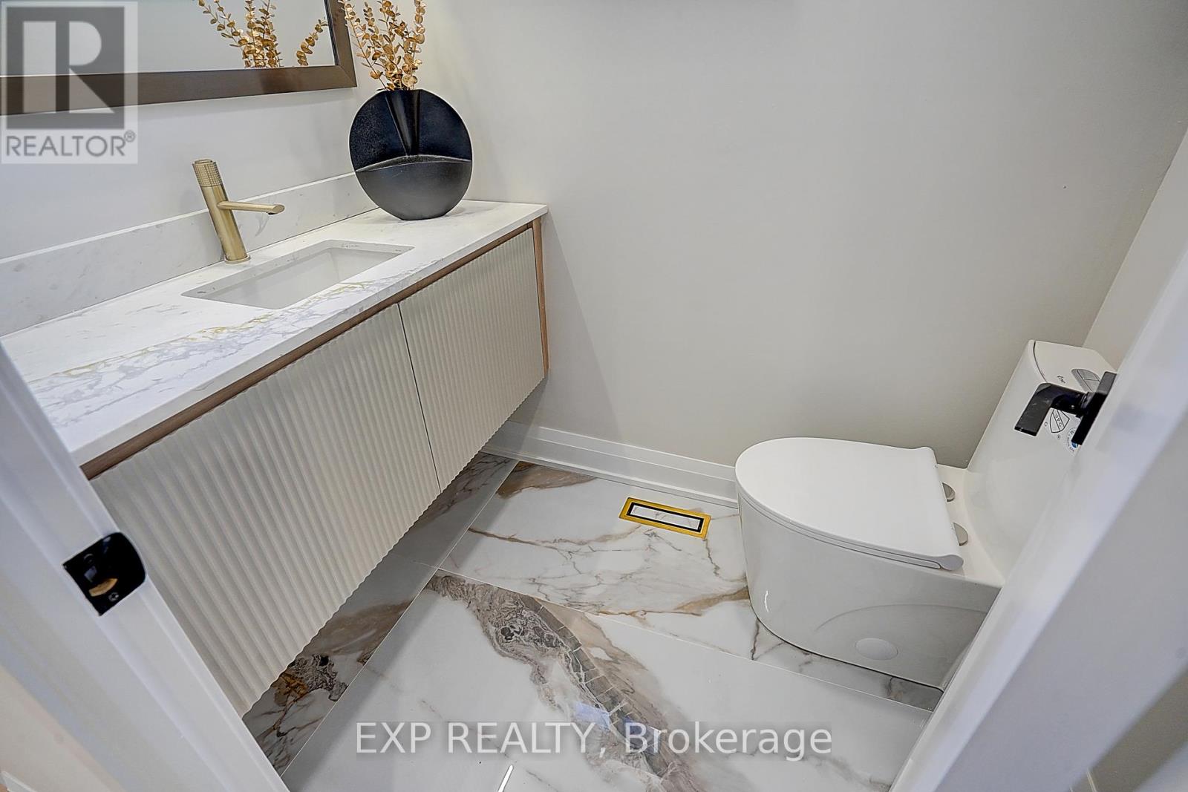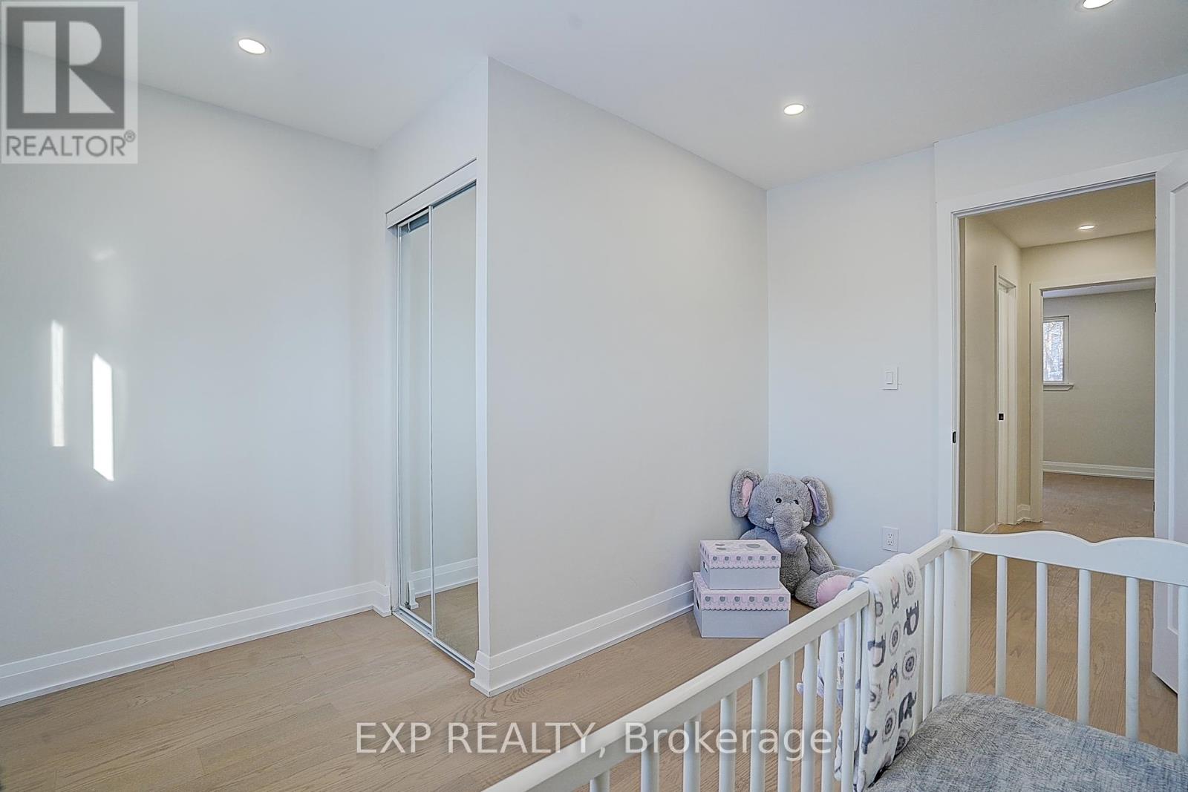$1,049,000
This beautifully renovated semi-detached home, completed in 2025, showcases exceptional high-end finishes and modern updates throughout. With 4 spacious bedrooms, 4 bathrooms, and a legal 1-bedroom basement apartment (Registration 2007-0068) with a separate side entrance and Laundry offers both luxurious living and an excellent opportunity for rental income. The open-concept main floor is brightened by sleek pot lights and features elegant hardwood floors and brand-new appliances. The chef-inspired kitchen, with all brand new appliances, boasts a center island with a breakfast bar, a built-in pantry, and ample storage. A cozy breakfast area opens onto a large deck overlooking a landscaped, fenced backyard perfect for outdoor gatherings. Each bathroom is thoughtfully designed with stylish LED mirrors, adding a touch of modern sophistication. Nestled in a highly sought-after neighborhood, this home is steps away from Southlake Regional Health Centre, Huron Heights Secondary School, parks, and shopping, with convenient access to Highway 404. **Extras**: A/C (2025), Furnace (2023), Built-in armoire in the primary bedroom, garden shed, bird feeder, bird bath, and more. Don't miss this meticulously updated gem in a prime location! (id:54662)
Property Details
| MLS® Number | N11982022 |
| Property Type | Single Family |
| Neigbourhood | Huron Heights |
| Community Name | Huron Heights-Leslie Valley |
| Amenities Near By | Place Of Worship, Schools, Hospital, Park, Public Transit |
| Community Features | Community Centre |
| Features | Carpet Free |
| Parking Space Total | 4 |
| Structure | Deck, Shed |
Building
| Bathroom Total | 4 |
| Bedrooms Above Ground | 4 |
| Bedrooms Below Ground | 1 |
| Bedrooms Total | 5 |
| Appliances | Dishwasher, Dryer, Microwave, Refrigerator, Stove, Two Washers |
| Basement Features | Apartment In Basement, Separate Entrance |
| Basement Type | N/a |
| Construction Style Attachment | Semi-detached |
| Cooling Type | Central Air Conditioning |
| Exterior Finish | Brick, Vinyl Siding |
| Flooring Type | Hardwood |
| Foundation Type | Block |
| Half Bath Total | 1 |
| Heating Fuel | Natural Gas |
| Heating Type | Forced Air |
| Stories Total | 2 |
| Type | House |
| Utility Water | Municipal Water |
Parking
| No Garage |
Land
| Acreage | No |
| Land Amenities | Place Of Worship, Schools, Hospital, Park, Public Transit |
| Landscape Features | Landscaped |
| Sewer | Sanitary Sewer |
| Size Depth | 138 Ft ,5 In |
| Size Frontage | 27 Ft ,1 In |
| Size Irregular | 27.16 X 138.44 Ft |
| Size Total Text | 27.16 X 138.44 Ft |
Interested in 763 Beman Drive, Newmarket, Ontario L3Y 4Z4?

Wasim Jarrah
Broker
(416) 899-5566
www.getconcierge.ca/
www.facebook.com/conciergebywasim
twitter.com/wasimjarrah
www.linkedin.com/in/wasimjarrah/
4711 Yonge St 10th Flr, 106430
Toronto, Ontario M2N 6K8
(866) 530-7737










































