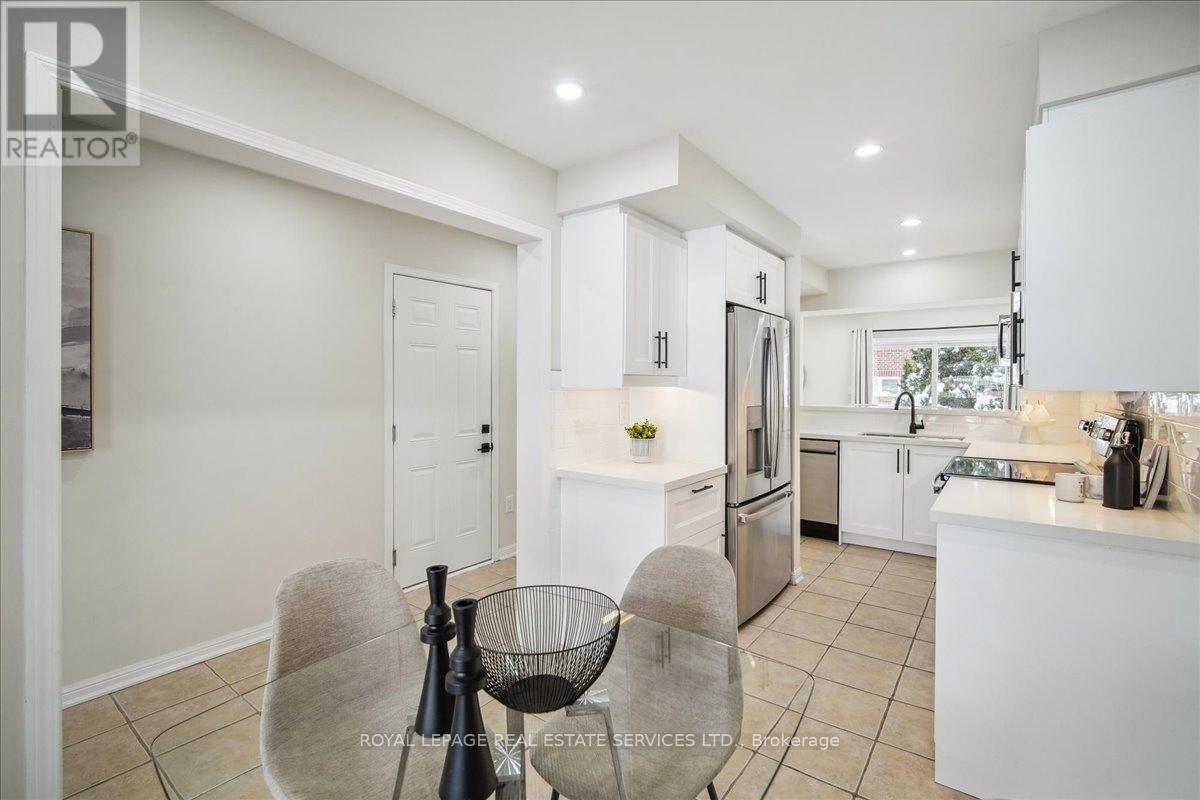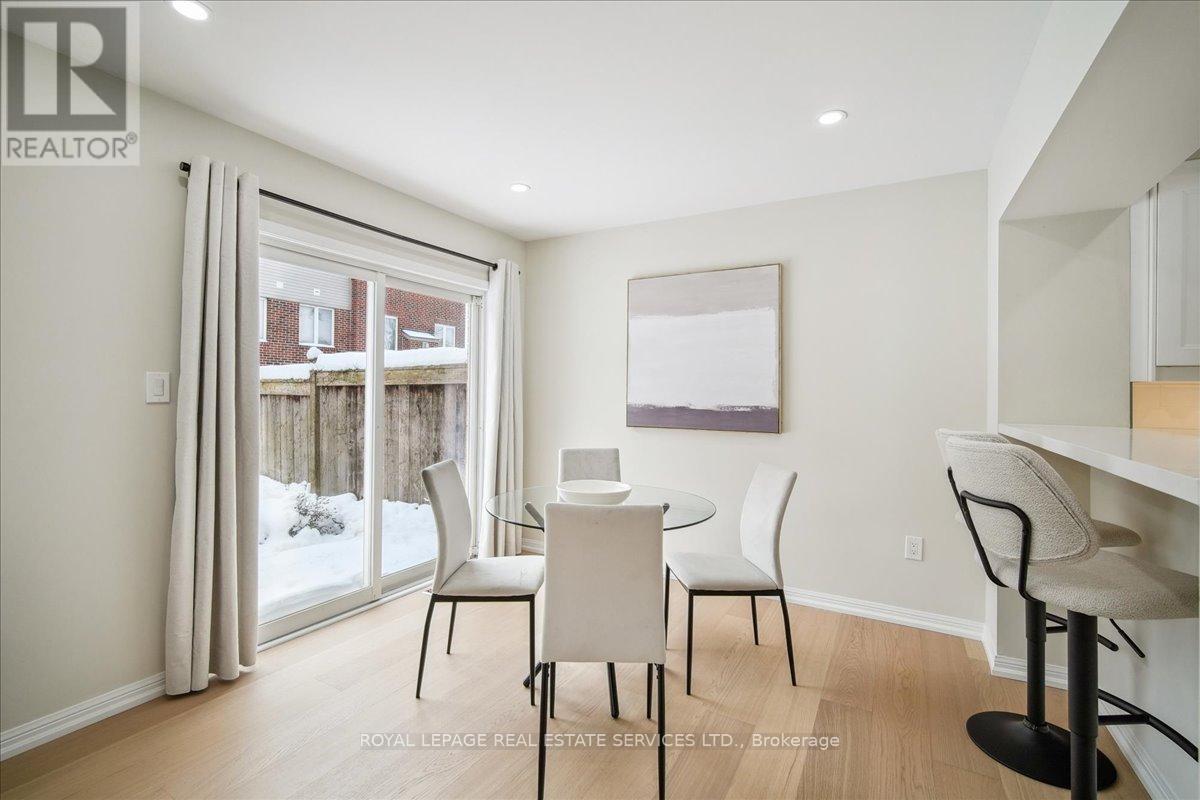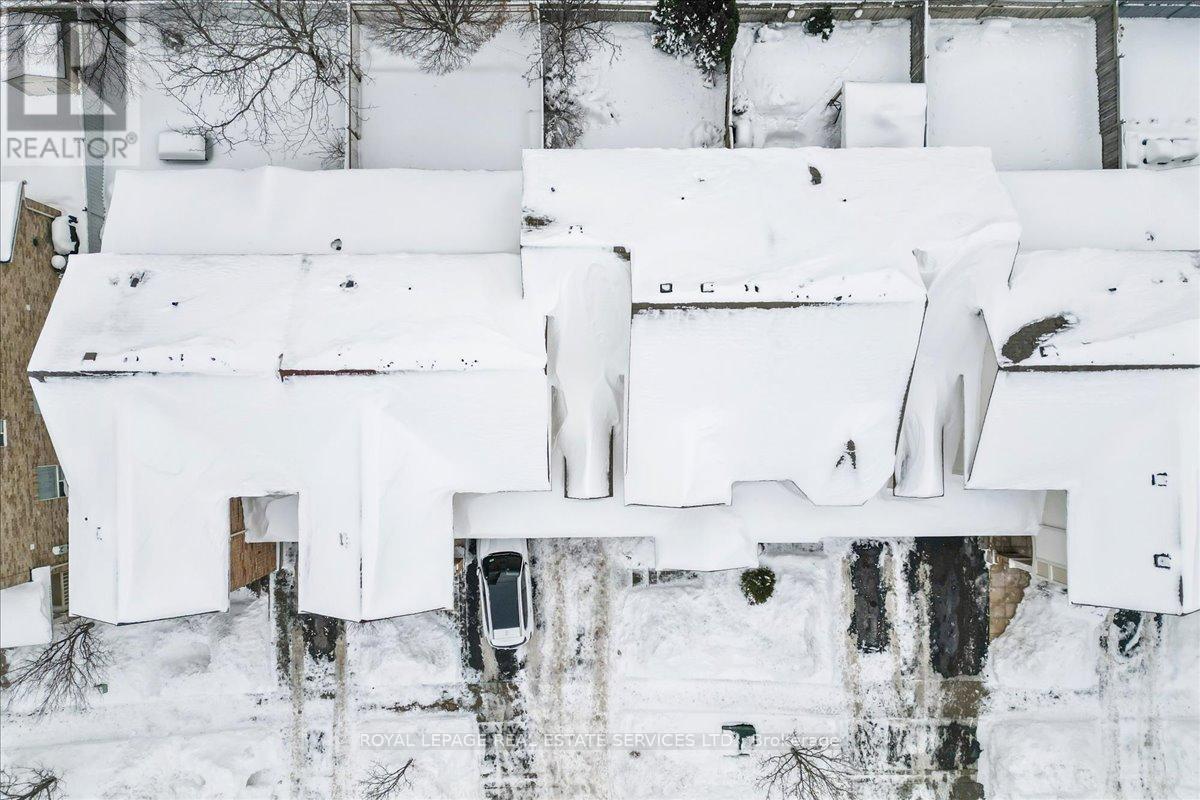$899,990
This is a great opportunity to live in a move-in ready home. Located in the sought after Alton Village, this outstanding 3 bedroom, 2.5 bathroom renovated freehold townhome boasts beautiful stylish modern upgrades. Enter in through the single car garage or the large covered front porch. The main floor features a new modern eat-in galley kitchen with white cabinets, quartz counters, new appliances and undermount lighting. Down the hall, the living room and dining room offer new engineered hardwood floors with a stylish feel, a pass through from the kitchen and leads to the fully fenced back yard. A few steps down the stairs is the 2 pc powder room. Upstairs there are 3 good sized bedrooms, engineered hardwood and a renovated 4 pc bathroom. Downstairs you will find a fully finished newly carpeted spacious rec room where you can enjoy games/tv or a playroom for the kids. A 3 pc bathroom and laundry room complete this space. Other features include pot lights on the main floor and lower level, freshly painted in neutral colours and smooth ceilings throughout the home. Conveniently located within walking distance to shopping, schools, restaurants, transit & a short drive to highways and the GO Train. (id:54662)
Property Details
| MLS® Number | W11982164 |
| Property Type | Single Family |
| Neigbourhood | Alton |
| Community Name | Alton |
| Equipment Type | Water Heater - Electric |
| Parking Space Total | 2 |
| Rental Equipment Type | Water Heater - Electric |
| Structure | Porch |
Building
| Bathroom Total | 3 |
| Bedrooms Above Ground | 3 |
| Bedrooms Total | 3 |
| Appliances | Dishwasher, Dryer, Microwave, Refrigerator, Stove, Washer, Window Coverings |
| Basement Development | Finished |
| Basement Type | Full (finished) |
| Construction Style Attachment | Attached |
| Cooling Type | Central Air Conditioning |
| Exterior Finish | Brick, Aluminum Siding |
| Foundation Type | Unknown |
| Half Bath Total | 1 |
| Heating Fuel | Natural Gas |
| Heating Type | Forced Air |
| Stories Total | 2 |
| Size Interior | 1,100 - 1,500 Ft2 |
| Type | Row / Townhouse |
| Utility Water | Municipal Water |
Parking
| Attached Garage | |
| Garage |
Land
| Acreage | No |
| Sewer | Sanitary Sewer |
| Size Depth | 82 Ft |
| Size Frontage | 23 Ft |
| Size Irregular | 23 X 82 Ft |
| Size Total Text | 23 X 82 Ft |
Interested in 4054 Donnic Drive, Burlington, Ontario L7M 0A5?
Lorri Eckert
Salesperson
lorrieckert.com/
www.facebook.com/Lorri-Eckert-Real-Estate-103256378420957
www.linkedin.com/in/lorrieckert/
326 Lakeshore Rd E #a
Oakville, Ontario L6J 1J6
(905) 845-4267
(905) 845-2052


























