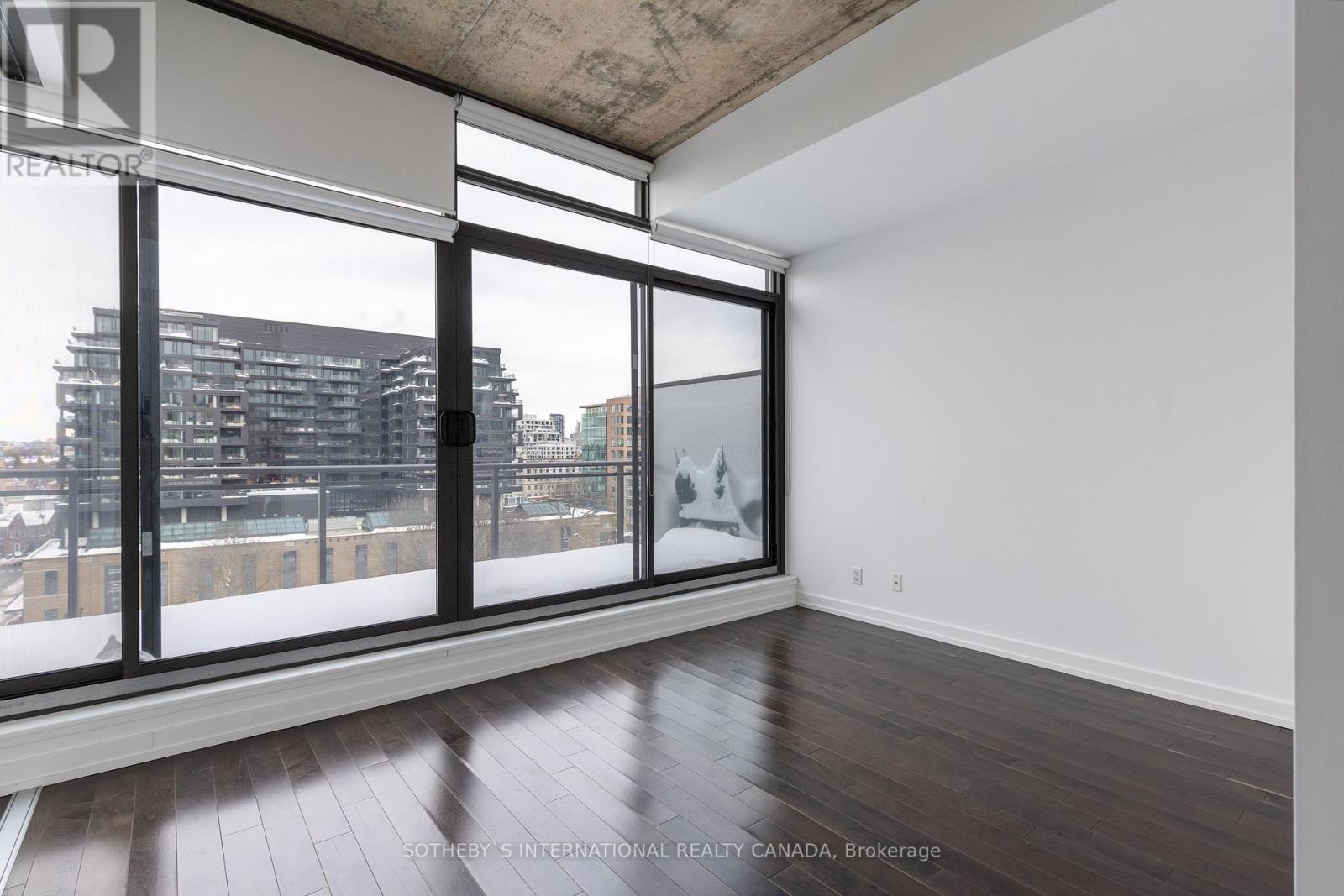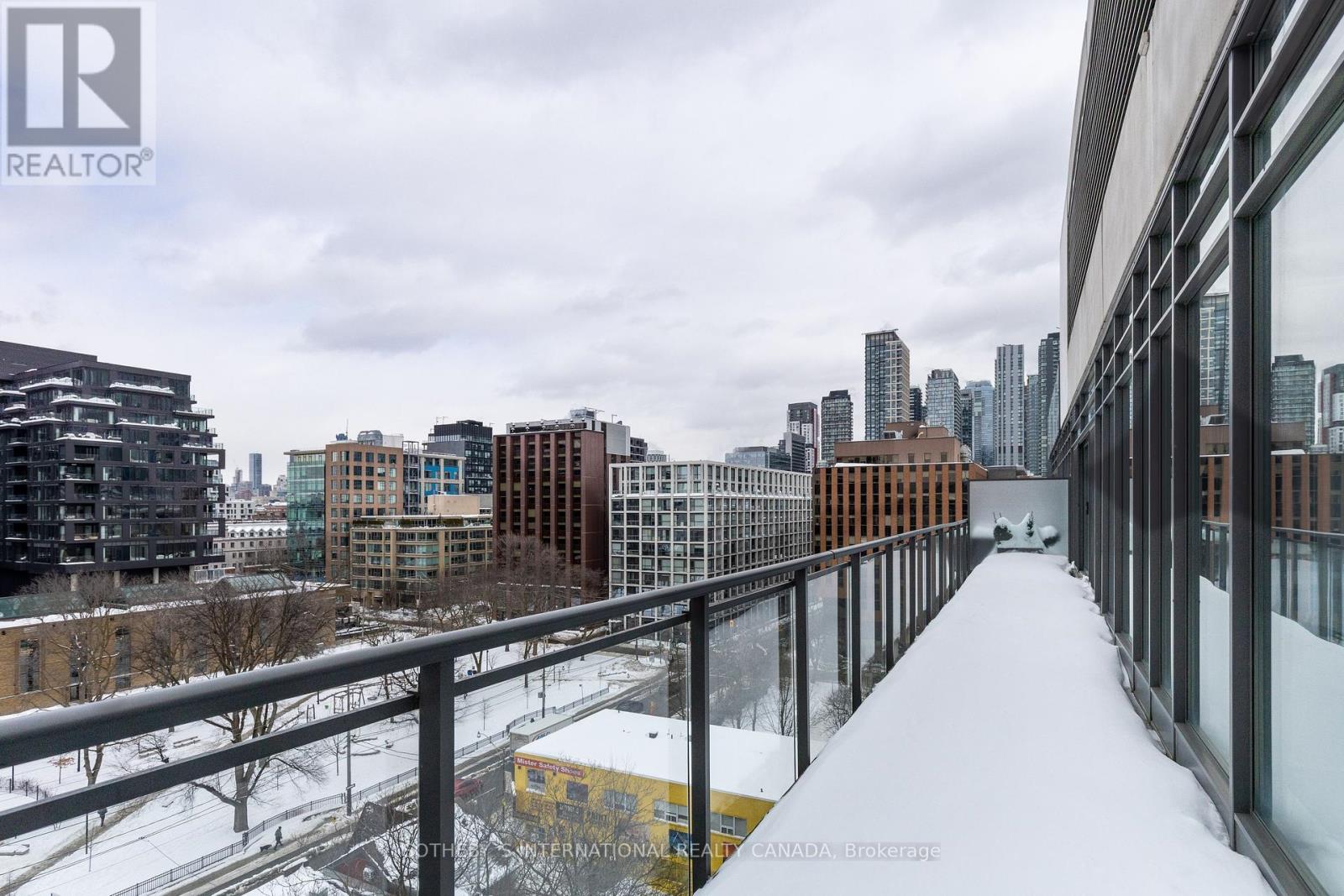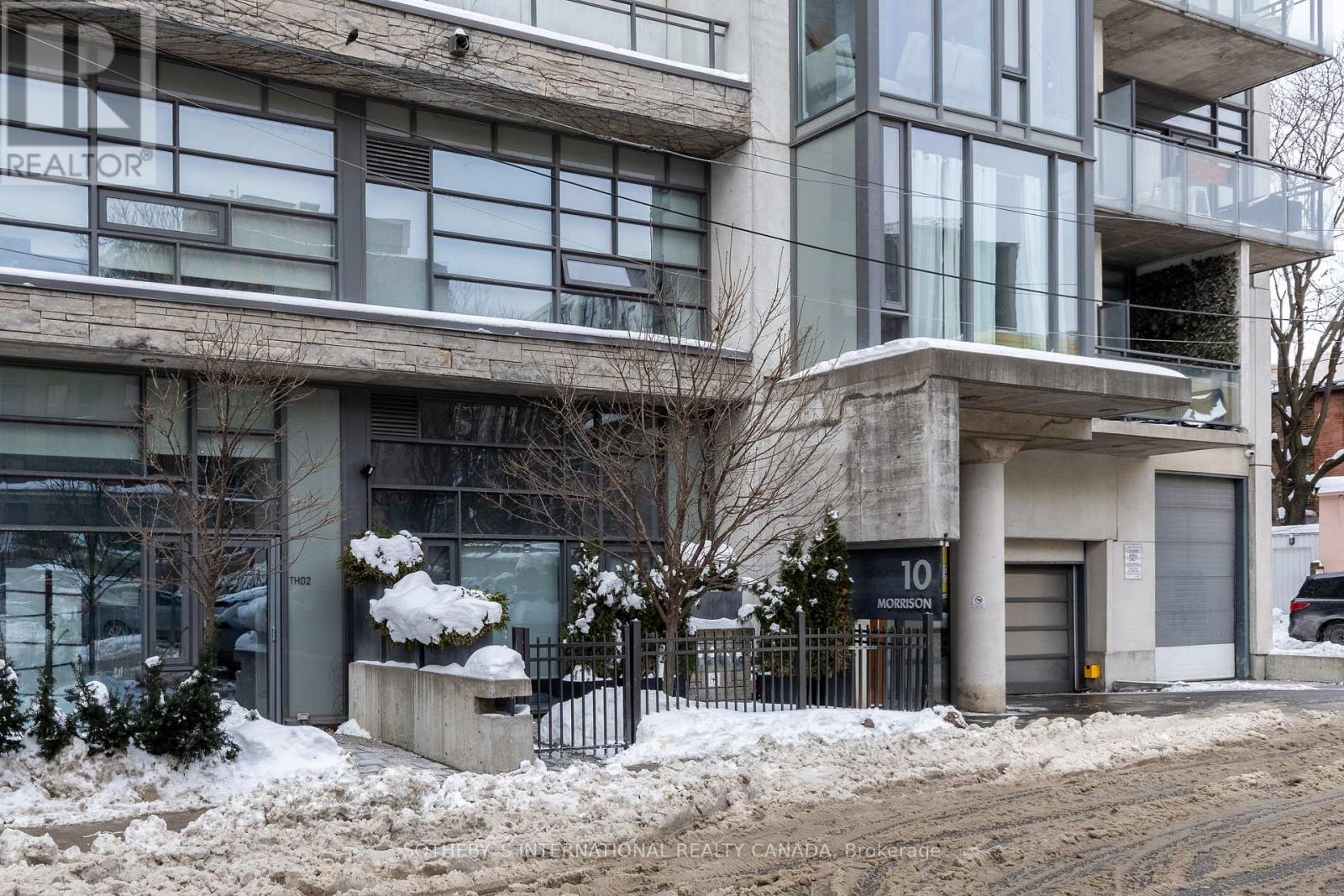$4,300 Monthly
Elevated above the pulse of King West, this lower penthouse loft is a masterclass in modern design and effortless luxury. With a sweeping 50-foot balcony framing the city, the space unfolds over nearly 1,250 square feet of combined indoor-outdoor living, punctuated by soaring 10-foot ceilings. Designed by architect Nova Tayona, the interiors are a study in refined minimalism - custom millwork, sliding glass walls, and a seamless flow of space crafted for both intimate living and elevated entertaining. The Scavolini kitchen is both sculptural and functional, featuring a chef's island, integrated appliances, and sleek stone surfaces. The primary suite is a private retreat, complete with a four-piece ensuite and a walk-in closet with custom built-ins. A generous walk-through den/home office provides the perfect balance of form and adaptable function for the modern professional with its integrated desk, storage and floor-to-ceiling windows. Set in the Fashion District Lofts, this residence offers understated sophistication and privacy. Just steps from Waterworks Food Hall, Ace Hotel and King West, this is city living at its most vibrant, surrounded by Toronto's most coveted restaurants, cafes, and design destinations. For those who appreciate architecture, craftsmanship, and the art of understated urban living, this is more than a home - its a statement. (id:54662)
Property Details
| MLS® Number | C11981963 |
| Property Type | Single Family |
| Community Name | Waterfront Communities C1 |
| Amenities Near By | Park, Public Transit |
| Community Features | Pet Restrictions, Community Centre |
| Features | Balcony, In Suite Laundry |
| Parking Space Total | 1 |
Building
| Bathroom Total | 2 |
| Bedrooms Above Ground | 1 |
| Bedrooms Below Ground | 1 |
| Bedrooms Total | 2 |
| Appliances | Cooktop, Dishwasher, Dryer, Microwave, Oven, Range, Refrigerator, Washer, Window Coverings, Wine Fridge |
| Architectural Style | Loft |
| Cooling Type | Central Air Conditioning |
| Exterior Finish | Concrete |
| Fire Protection | Security System |
| Half Bath Total | 1 |
| Heating Fuel | Natural Gas |
| Heating Type | Heat Pump |
| Size Interior | 900 - 999 Ft2 |
| Type | Apartment |
Parking
| Underground | |
| Garage |
Land
| Acreage | No |
| Land Amenities | Park, Public Transit |
Interested in 901 - 10 Morrison Street, Toronto, Ontario M5V 2T8?

Shirley Yoon Kim
Broker
syoonkim.com/
www.facebook.com/syoonproperties/
www.linkedin.com/in/shirleyyoon/
1867 Yonge Street Ste 100
Toronto, Ontario M4S 1Y5
(416) 960-9995
(416) 960-3222
www.sothebysrealty.ca/





















