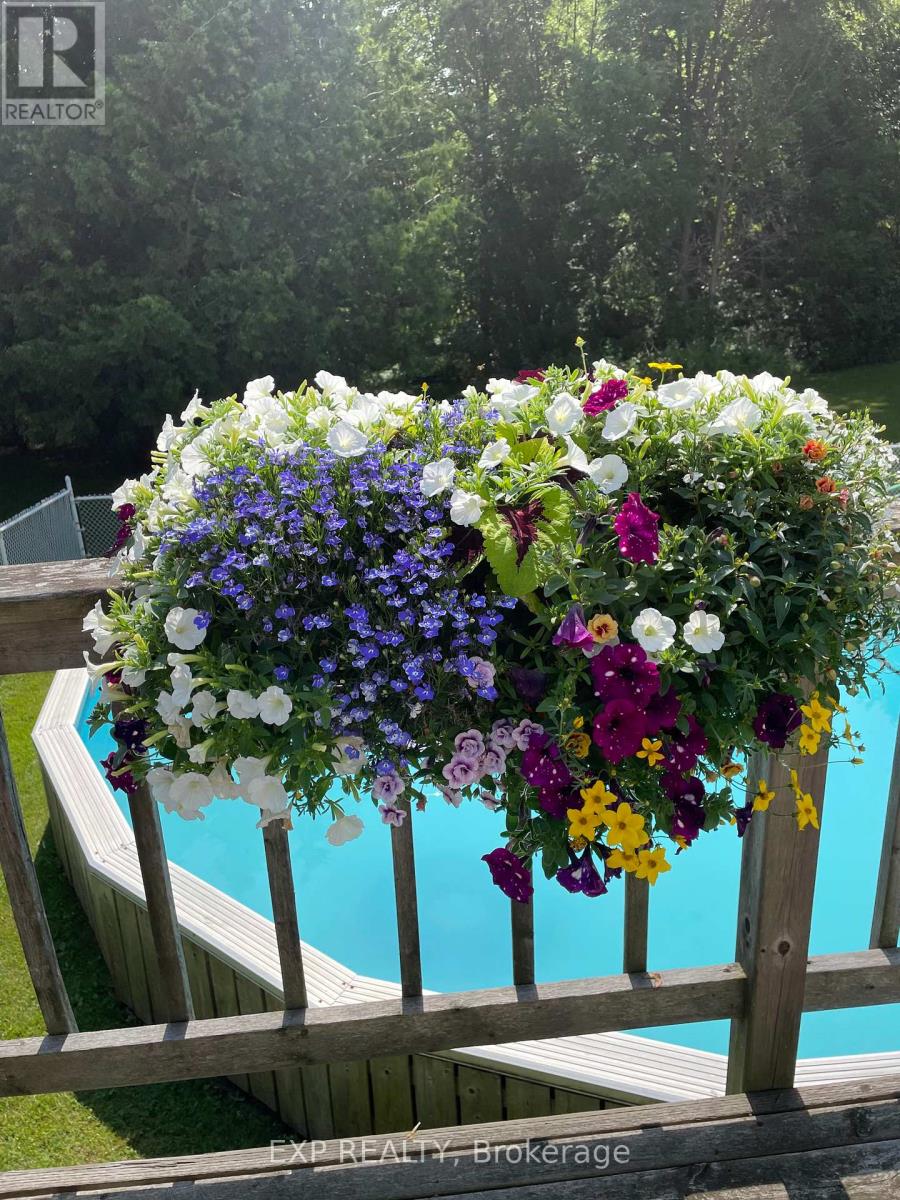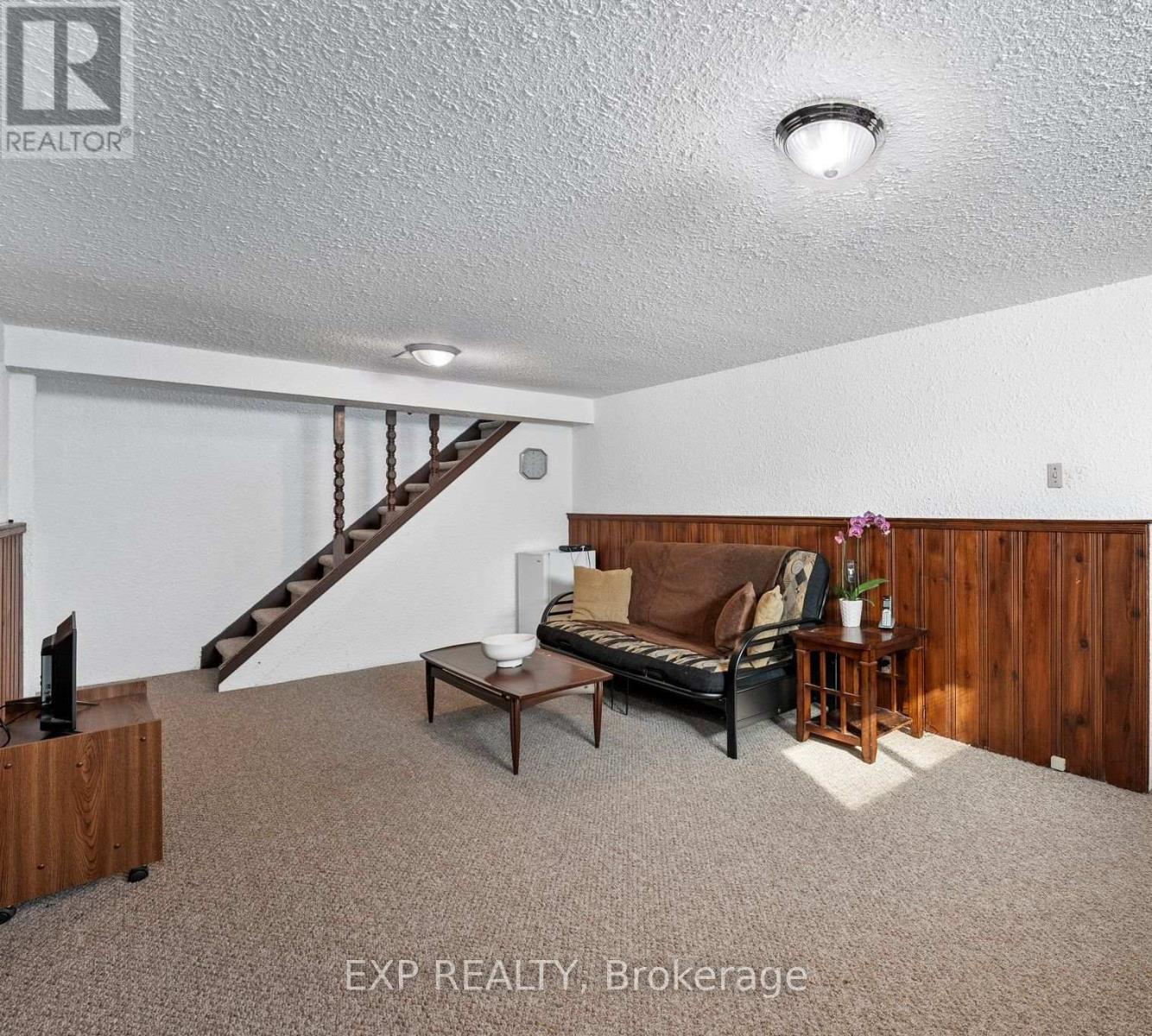$828,000
Welcome To 17 Golfview Crescent, A Beloved Family Home Ready To Welcome Its Next Chapter. Located In The Heart Of Wood River Acres, This 4-Bedroom, 2-Bathroom Home Sits On A Generous 60 X 210 Ft Lot Backing Onto Greenspace. The Property Features An Attached Single-Car Garage With Direct Access To The House And A Spacious Driveway Accommodating Up To Six Vehicles. Inside, The Sun-Filled Living Room Boasts Hardwood Flooring And Flows Seamlessly Into A Formal Dining Area. The Eat-In Kitchen Offers A Walk-Out To A Large Deck Overlooking The 24 Ft Wide Above-Ground Pool - Perfect For Relaxation And Entertaining. Upstairs, You'll Find Four Bedrooms, Each With Their Own Closet. The Finished Basement Provides A Versatile Recreation Room And Additional Storage Space In The Laundry Area. Recent Updates Include A Newer Furnace And Air Conditioning System ('23). Ideally Located In The Growing Community Of Sutton, This Home Is Just Minutes From Shopping, Dining, And The Beautiful Shores Of Lake Simcoe, With Highway 404 Only 15 Minutes Away For An Easy Commute To Toronto. Don't Miss This Opportunity To Own A Home In One Of Suttons Most Sought-After Neighbourhoods! (id:54662)
Property Details
| MLS® Number | N11981950 |
| Property Type | Single Family |
| Neigbourhood | Sutton West |
| Community Name | Sutton & Jackson's Point |
| Amenities Near By | Beach, Marina, Schools |
| Community Features | School Bus |
| Equipment Type | Water Heater |
| Features | Sump Pump |
| Parking Space Total | 7 |
| Rental Equipment Type | Water Heater |
| Structure | Shed |
Building
| Bathroom Total | 2 |
| Bedrooms Above Ground | 4 |
| Bedrooms Total | 4 |
| Appliances | Dishwasher, Dryer, Refrigerator, Stove, Washer |
| Basement Development | Partially Finished |
| Basement Type | N/a (partially Finished) |
| Construction Style Attachment | Detached |
| Cooling Type | Central Air Conditioning |
| Exterior Finish | Brick |
| Flooring Type | Hardwood, Laminate, Carpeted, Concrete |
| Foundation Type | Concrete |
| Half Bath Total | 1 |
| Heating Fuel | Natural Gas |
| Heating Type | Forced Air |
| Stories Total | 2 |
| Size Interior | 1,100 - 1,500 Ft2 |
| Type | House |
| Utility Water | Municipal Water |
Parking
| Attached Garage | |
| Garage |
Land
| Acreage | No |
| Land Amenities | Beach, Marina, Schools |
| Sewer | Sanitary Sewer |
| Size Depth | 210 Ft ,1 In |
| Size Frontage | 60 Ft |
| Size Irregular | 60 X 210.1 Ft |
| Size Total Text | 60 X 210.1 Ft |
| Zoning Description | R1-1 |
Utilities
| Cable | Available |
| Sewer | Installed |
Interested in 17 Golfview Crescent, Georgina, Ontario L0E 1R0?

Jennifer Jones
Salesperson
(416) 702-1146
www.jj.team/
www.facebook.com/jennifer.jjteam/
twitter.com/Jennife42134793
www.linkedin.com/in/jennifer-jones-b4810bb3/
4711 Yonge St 10/flr Ste B
Toronto, Ontario M2N 6K8
(866) 530-7737

Stephanie Hetherington
Salesperson
www.jj.team/stephanie/
www.facebook.com/stephanie.jjteam
www.linkedin.com/in/stephanie-hetherington-6b5283278
4711 Yonge St 10th Flr, 106430
Toronto, Ontario M2N 6K8
(866) 530-7737



































