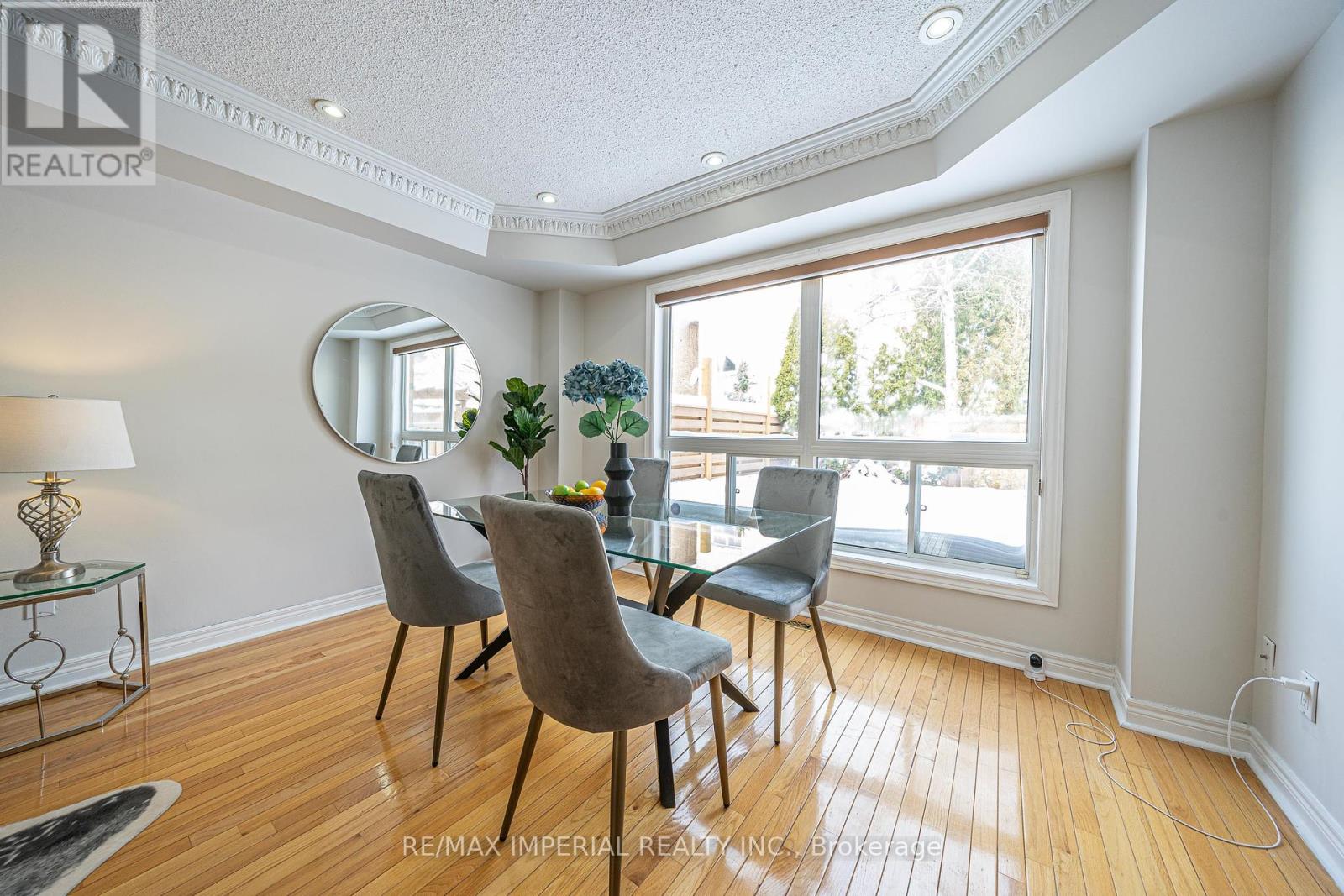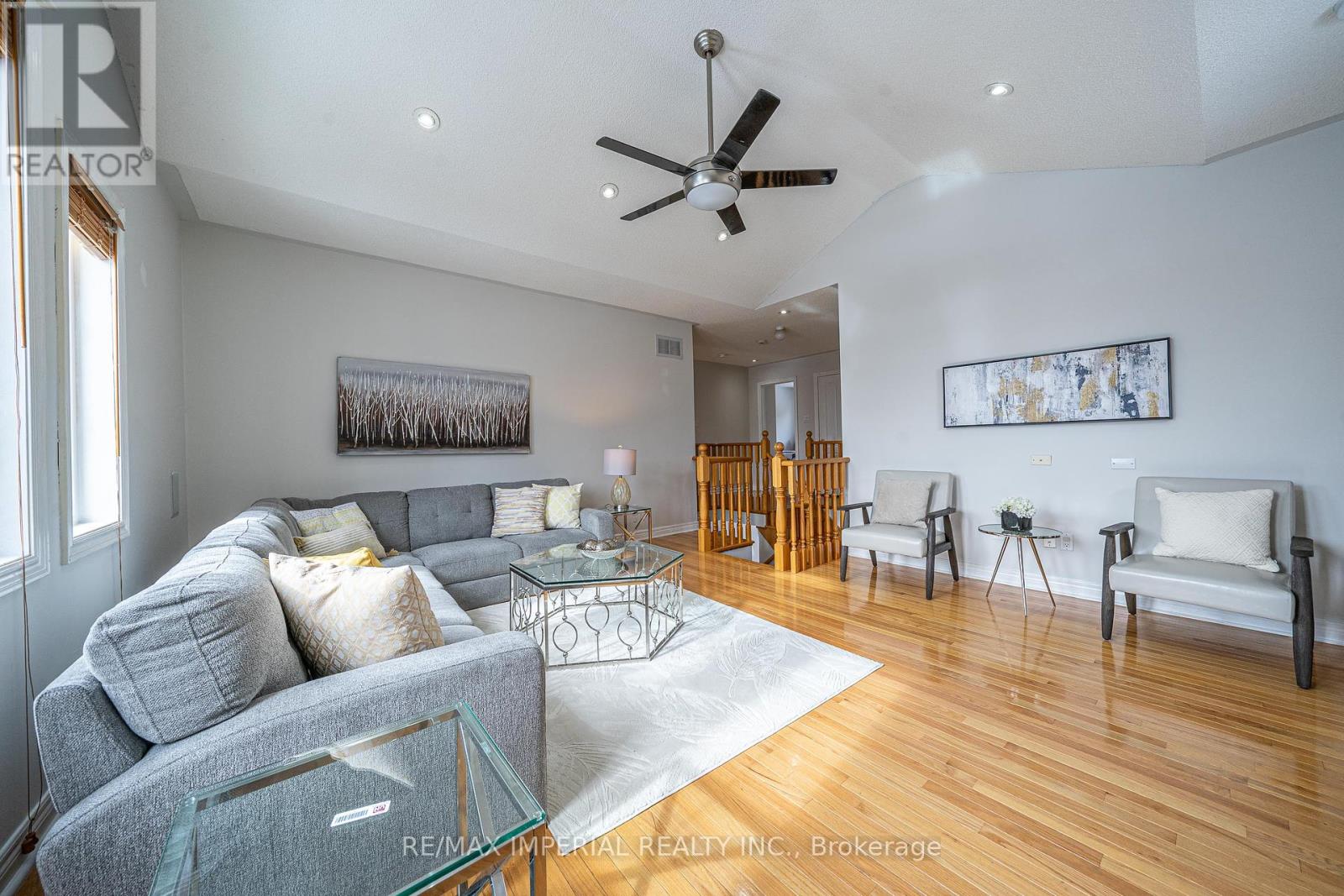$1,299,000
Situated in one of the most convenient and desirable communities, this well maintained 3-bedroom home offers the perfect blend of comfort and accessibility. Just minutes away from grocery stores, the brand-new hospital, Wonderland Park, Vaughan Mills, Highway 400, and more! Nestled on a highly sought-after, quiet crescent, this beautiful home features a spacious eat-in kitchen with a large center island and a walkout to a beautifully landscaped backyard complete with a concrete patio deal for entertaining or relaxing. A rare 2nd-floor family room with a vaulted ceiling adds to the homes charm, providing extra space for gatherings or leisure. The open-concept living and dining areas boast hardwood floors, elegant crown molding, and an inviting ambiance.The spacious primary bedroom includes a 4-piece ensuite and a walk-in closet, offering a private retreat. Additional Features & Recent Upgrades: Roof & vents, New backyard gates for enhanced accessibility, New furnace , Attic insulation upgraded , New vanities in 2nd-floor bathrooms, Freshly painted walls. This is a rare opportunity to own a well-maintained home in a prime Vaughan location. Dont miss out! (id:54662)
Property Details
| MLS® Number | N11981827 |
| Property Type | Single Family |
| Community Name | Vellore Village |
| Equipment Type | Water Heater |
| Features | Lighting |
| Parking Space Total | 6 |
| Rental Equipment Type | Water Heater |
Building
| Bathroom Total | 4 |
| Bedrooms Above Ground | 3 |
| Bedrooms Total | 3 |
| Amenities | Fireplace(s) |
| Appliances | Water Meter, Dishwasher, Dryer, Stove, Washer, Window Coverings |
| Basement Development | Finished |
| Basement Type | N/a (finished) |
| Construction Style Attachment | Detached |
| Cooling Type | Central Air Conditioning |
| Exterior Finish | Brick, Brick Facing |
| Fire Protection | Monitored Alarm, Security System |
| Fireplace Present | Yes |
| Fireplace Total | 1 |
| Flooring Type | Hardwood, Ceramic, Parquet |
| Foundation Type | Concrete |
| Half Bath Total | 1 |
| Heating Fuel | Natural Gas |
| Heating Type | Forced Air |
| Stories Total | 2 |
| Type | House |
| Utility Water | Municipal Water |
Parking
| Garage |
Land
| Acreage | No |
| Sewer | Sanitary Sewer |
| Size Depth | 87 Ft ,2 In |
| Size Frontage | 36 Ft ,1 In |
| Size Irregular | 36.09 X 87.17 Ft |
| Size Total Text | 36.09 X 87.17 Ft |
Utilities
| Cable | Installed |
| Sewer | Installed |
Interested in 26 Sail Crescent, Vaughan, Ontario L6A 2Z2?
Gary Hao Yu
Salesperson
www.garyyurealestateteam.com/
www.facebook.com/hao.yu.581
twitter.com/GaryYuRemax
www.linkedin.com/in/gary-hao-yu-19aa84b6/
3000 Steeles Ave E Ste 101
Markham, Ontario L3R 4T9
(905) 305-0033
(905) 305-1133


































