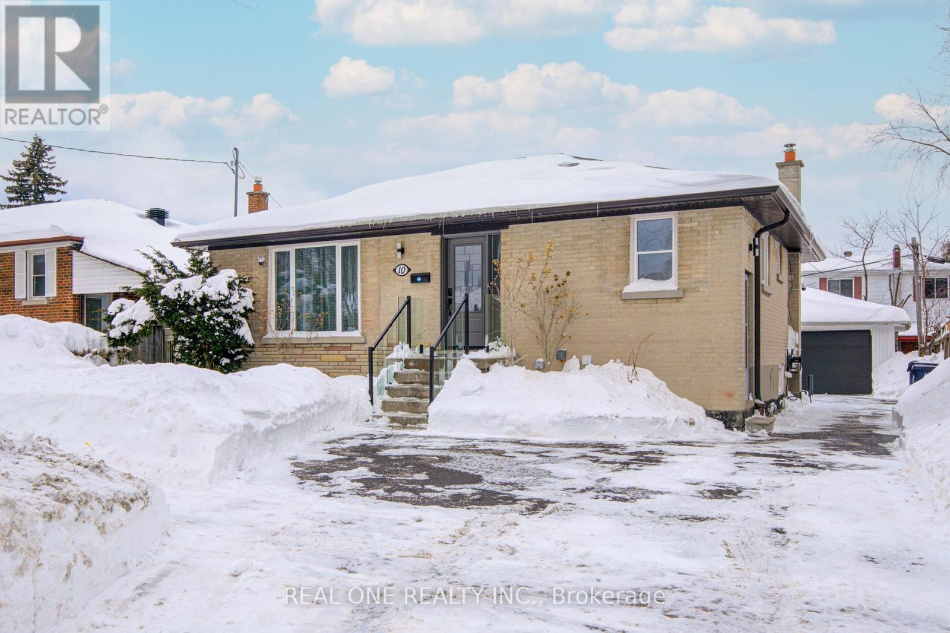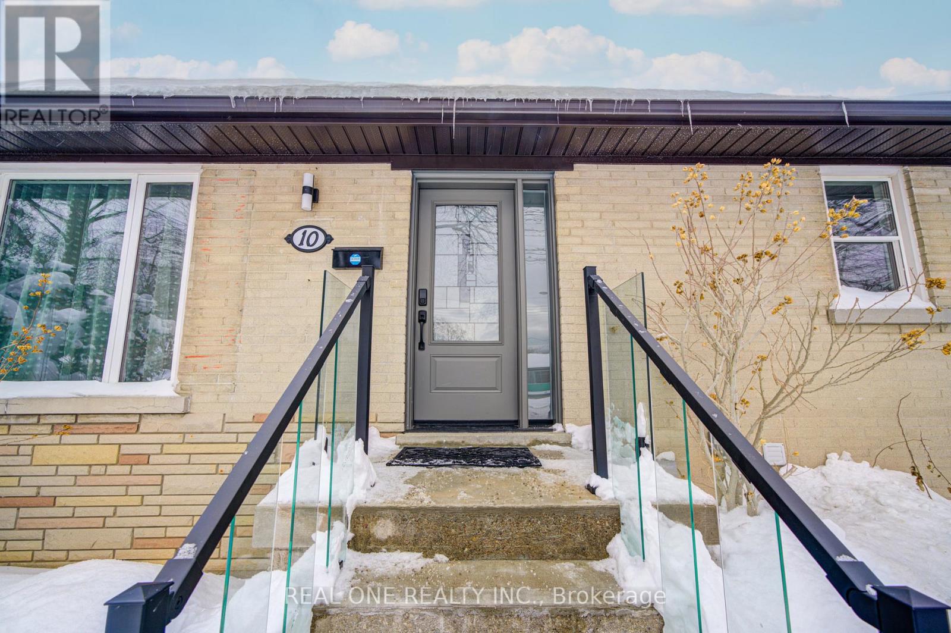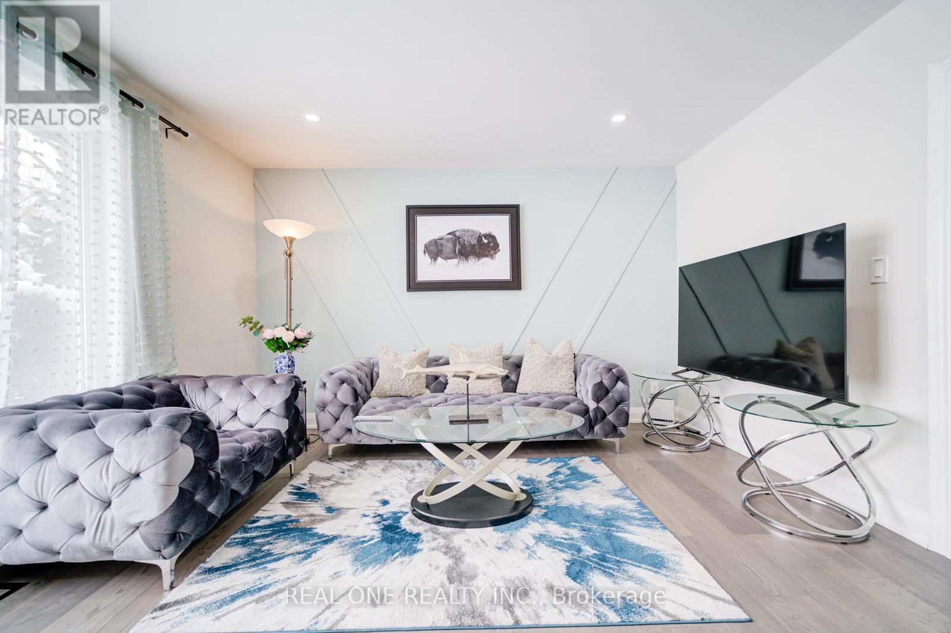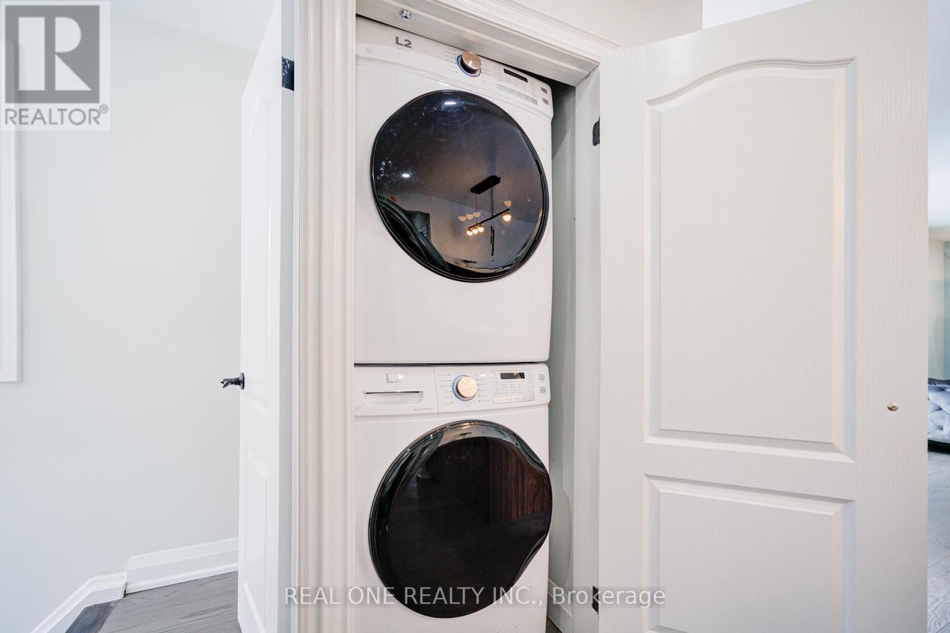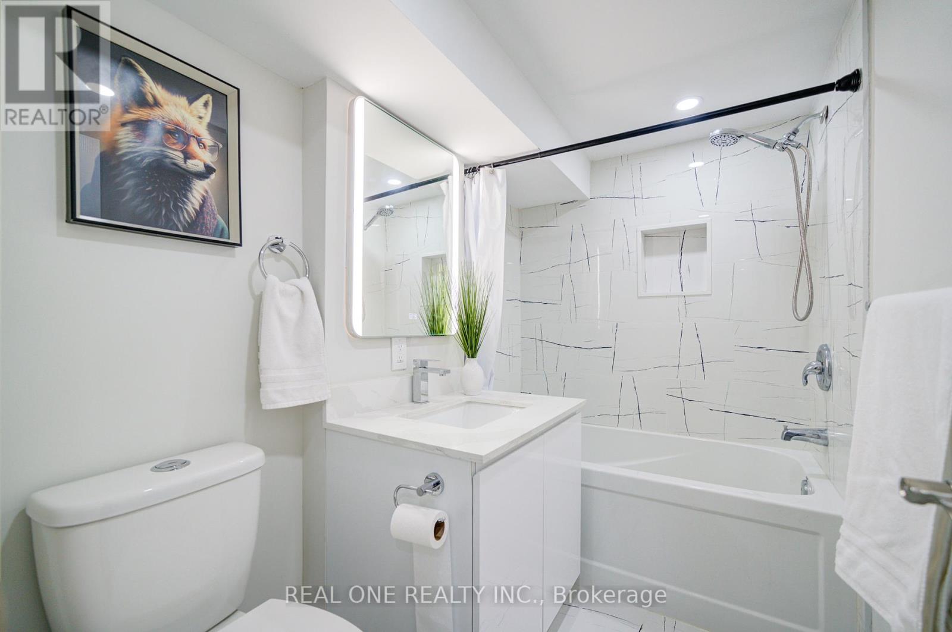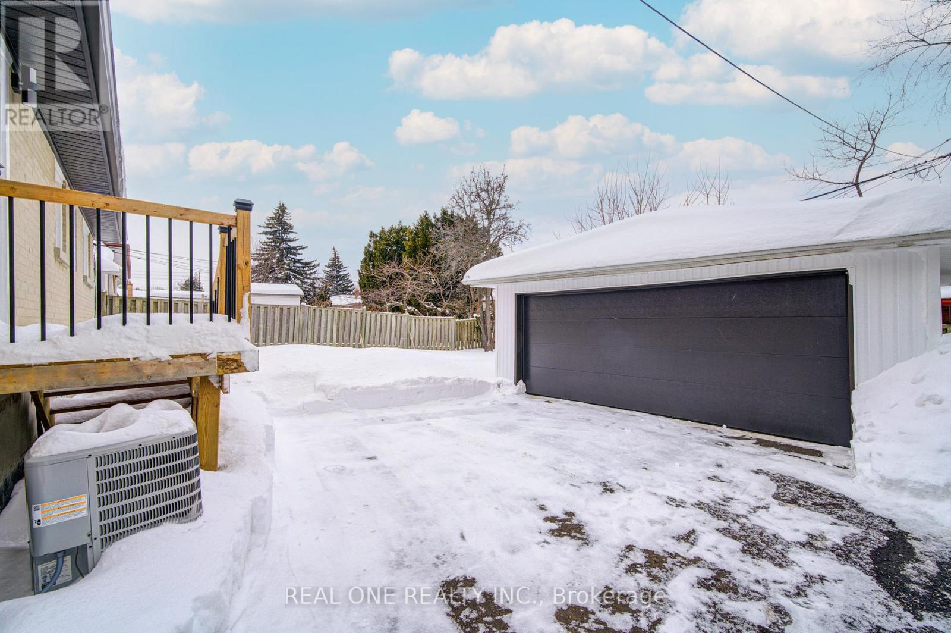$998,000
New Renovated Detached Brick Bungalow Full Sunlights 3 Bedrooms Plus Finished 2 Bedrooms Basement With Separate Entrance On Private & Fenced Lot With 50 ft Of Frontage | 4 Brand New Washrooms | New AC | New Driveway | All New Appliances S/S Fridgs S/S Stoves S/S Dishwasher S/S Range Hoods | New Eaves | New Roof Gutters | New Outside Power Supply | New Garage Roof | New Garage Door | 2 Garage Parking | 5 Outside Parking | New Hot Water Tank | 2 Laundry Rooms | 1 Gas Stove | New Security System | New Smart Lock Control | Google Eco Control | Roof 2010 | Furnace 2010 | Windows 2009 | Conveniently Located Just Steps To All Amenities Including Ttc, Scarborough Town Centre, Schools, Parks, Bluffs, Hwy 401. (id:54662)
Property Details
| MLS® Number | E11981731 |
| Property Type | Single Family |
| Neigbourhood | Scarborough |
| Community Name | Woburn |
| Features | Carpet Free |
| Parking Space Total | 7 |
Building
| Bathroom Total | 4 |
| Bedrooms Above Ground | 3 |
| Bedrooms Below Ground | 2 |
| Bedrooms Total | 5 |
| Architectural Style | Bungalow |
| Basement Development | Finished |
| Basement Features | Separate Entrance |
| Basement Type | N/a (finished) |
| Construction Style Attachment | Detached |
| Cooling Type | Central Air Conditioning |
| Exterior Finish | Brick |
| Flooring Type | Vinyl |
| Foundation Type | Concrete |
| Heating Fuel | Natural Gas |
| Heating Type | Forced Air |
| Stories Total | 1 |
| Size Interior | 1,100 - 1,500 Ft2 |
| Type | House |
| Utility Water | Municipal Water |
Parking
| Detached Garage | |
| Garage |
Land
| Acreage | No |
| Sewer | Sanitary Sewer |
| Size Depth | 100 Ft |
| Size Frontage | 50 Ft |
| Size Irregular | 50 X 100 Ft |
| Size Total Text | 50 X 100 Ft |
| Zoning Description | Res |
Interested in 10 Hogan Drive, Toronto, Ontario M1G 2H2?
Tian Gao
Salesperson
15 Wertheim Court Unit 302
Richmond Hill, Ontario L4B 3H7
(905) 597-8511
(905) 597-8519
