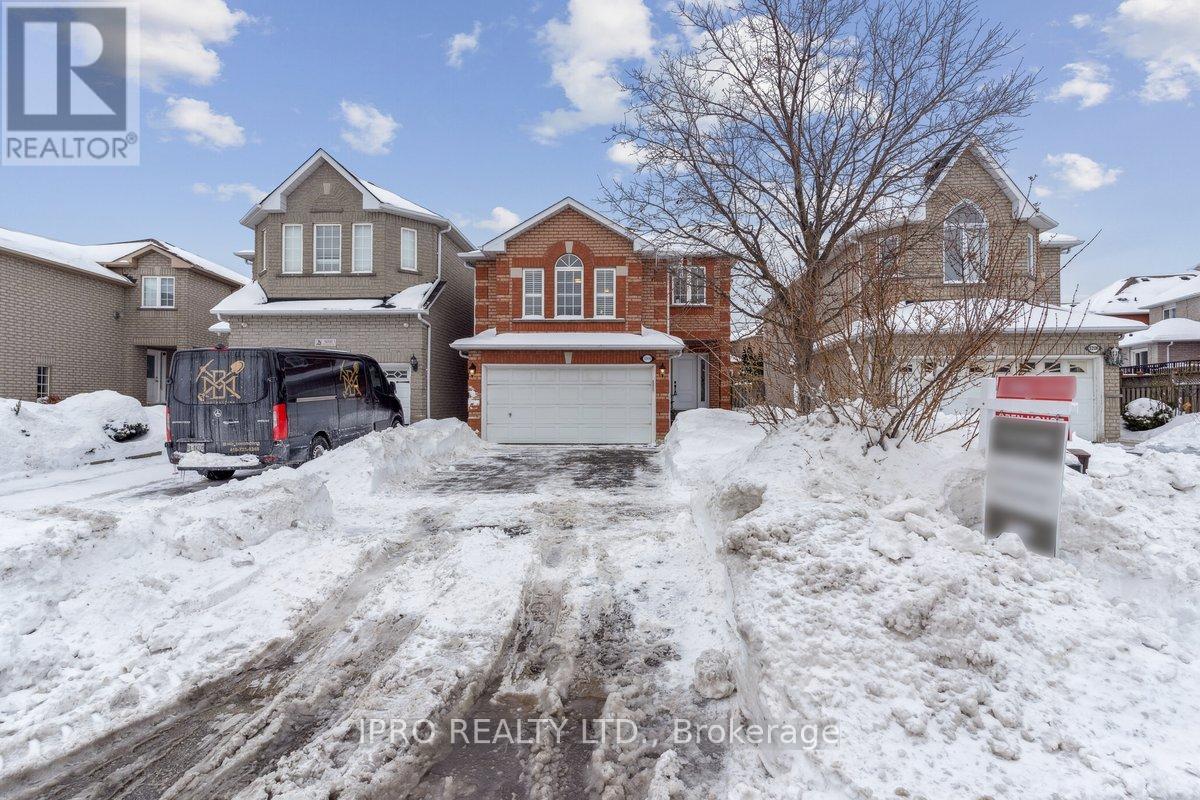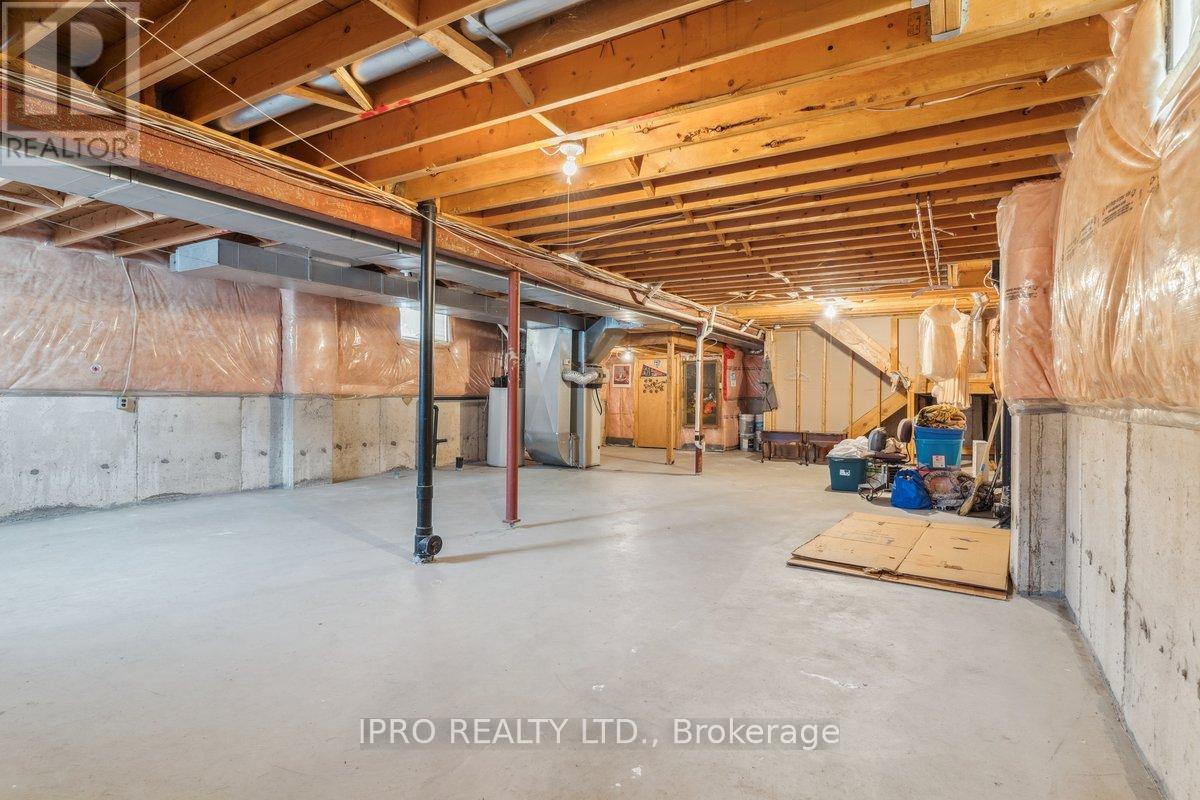$1,250,000
Spacious and beautifully well-maintained, this 4-bedroom, 3-bathroom home has been lovingly cared for by its original owner is nestled in the desirable Hurontario neighborhood. Freshly painted with a renovated kitchen, it features a bright and airy layout, starting with a grand foyer leading to an elegant living and dining area. The eat-in kitchen overlooks the backyard, perfect for family meals, while the cozy family room with a fireplace adds warmth and charm. Upstairs, four generously sized bedrooms include a stunning primary suite with a walk-in closet and a large ensuite. Conveniently located near highways, parks, golf course, top-rated schools, shopping, and community amenities. this is the perfect place to call home! (id:54662)
Property Details
| MLS® Number | W11980925 |
| Property Type | Single Family |
| Neigbourhood | Hurontario |
| Community Name | Hurontario |
| Amenities Near By | Hospital, Park, Place Of Worship |
| Equipment Type | Water Heater |
| Parking Space Total | 4 |
| Rental Equipment Type | Water Heater |
| Structure | Porch |
Building
| Bathroom Total | 3 |
| Bedrooms Above Ground | 4 |
| Bedrooms Total | 4 |
| Amenities | Fireplace(s) |
| Appliances | Garage Door Opener Remote(s), Central Vacuum, Blinds, Dryer, Washer |
| Basement Development | Unfinished |
| Basement Type | N/a (unfinished) |
| Construction Style Attachment | Detached |
| Cooling Type | Central Air Conditioning |
| Exterior Finish | Brick |
| Fireplace Present | Yes |
| Fireplace Total | 1 |
| Flooring Type | Carpeted, Hardwood |
| Foundation Type | Block |
| Half Bath Total | 1 |
| Heating Fuel | Natural Gas |
| Heating Type | Forced Air |
| Stories Total | 2 |
| Type | House |
| Utility Water | Municipal Water |
Parking
| Attached Garage | |
| Garage |
Land
| Acreage | No |
| Land Amenities | Hospital, Park, Place Of Worship |
| Sewer | Sanitary Sewer |
| Size Depth | 124 Ft ,5 In |
| Size Frontage | 30 Ft ,6 In |
| Size Irregular | 30.58 X 124.45 Ft ; 30.62 Ft X 124.45 Ft X 39.04 Ft X 113.5 |
| Size Total Text | 30.58 X 124.45 Ft ; 30.62 Ft X 124.45 Ft X 39.04 Ft X 113.5 |
| Zoning Description | R5 |
Interested in 5204 Red Brush Drive, Mississauga, Ontario L4Z 4B4?
Abbas Nasirbeygi
Salesperson
30 Eglinton Ave W. #c12
Mississauga, Ontario L5R 3E7
(905) 507-4776
(905) 507-4779
www.ipro-realty.ca/










































