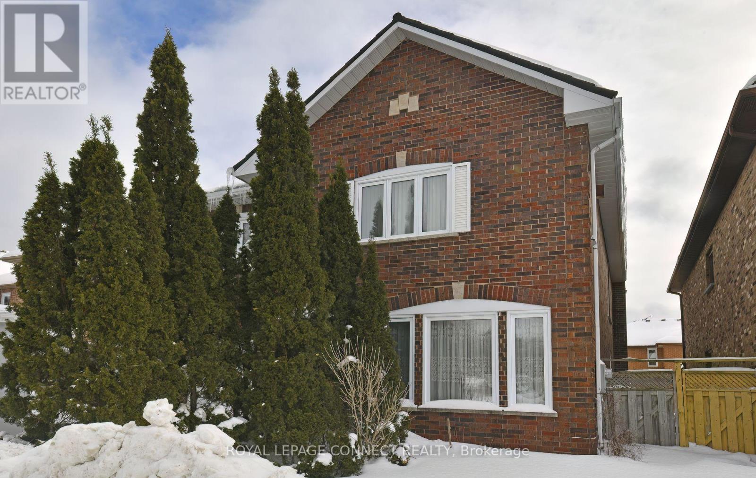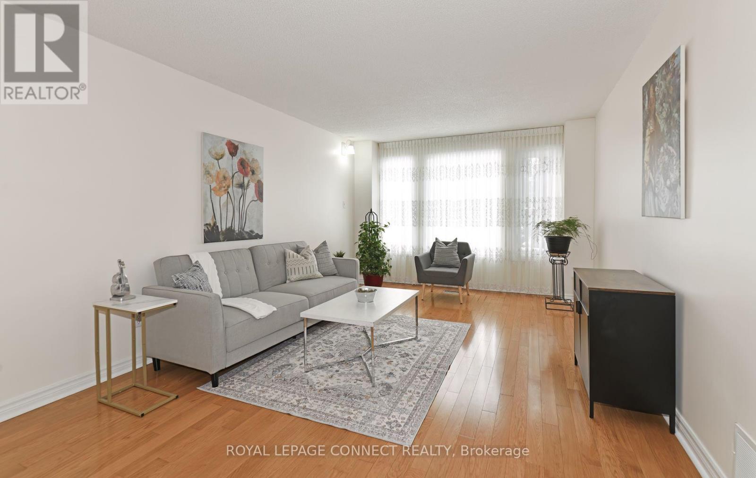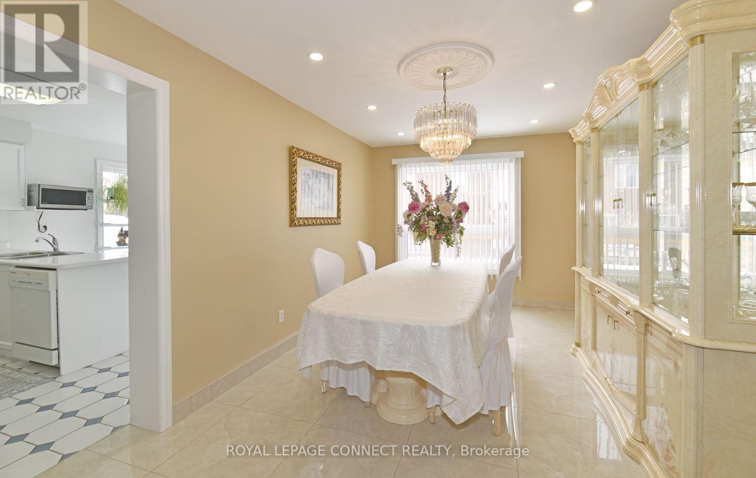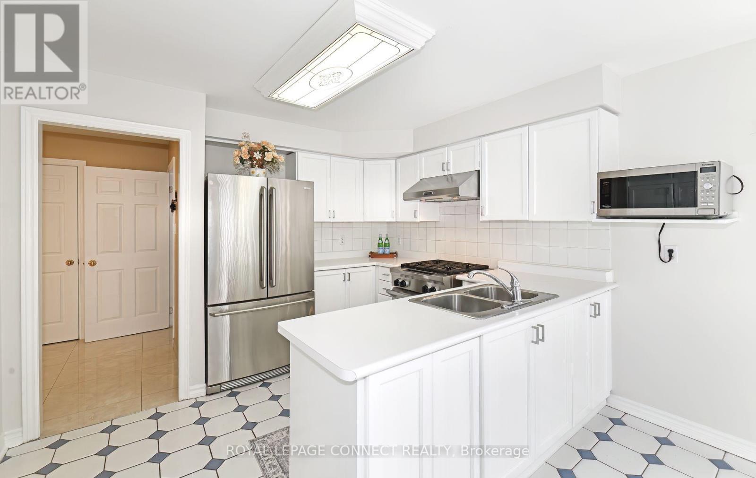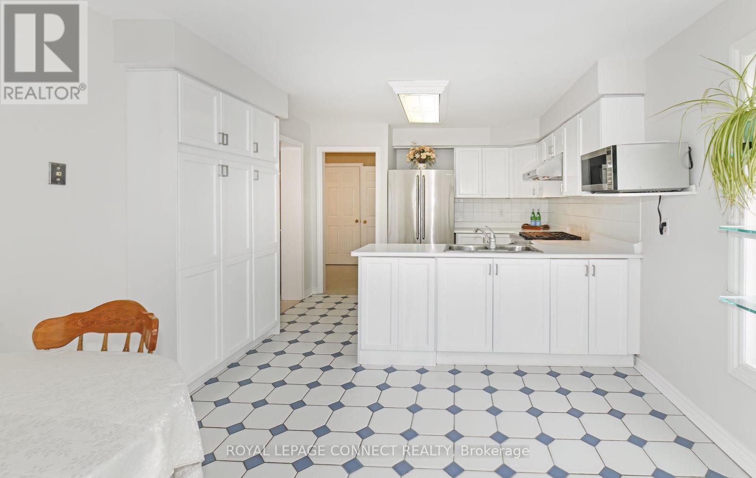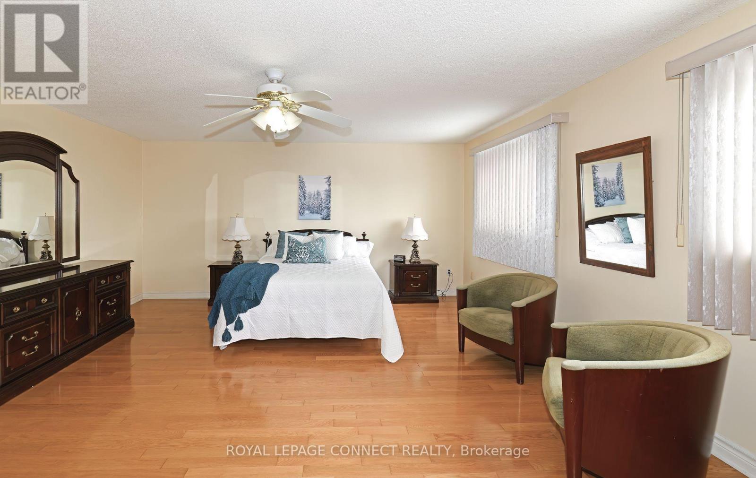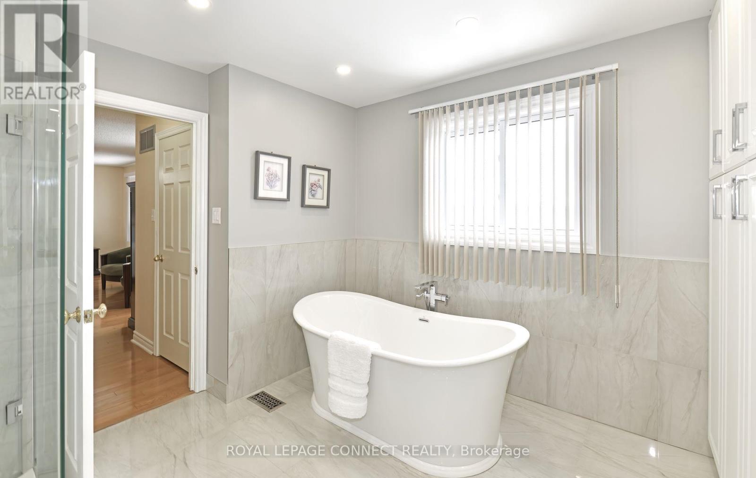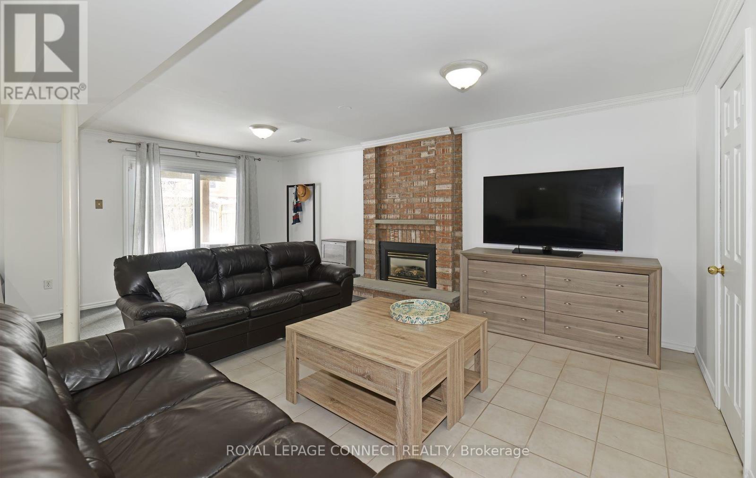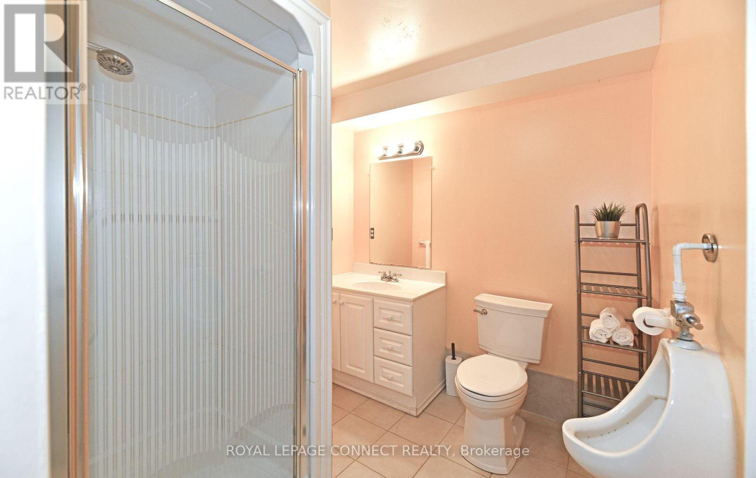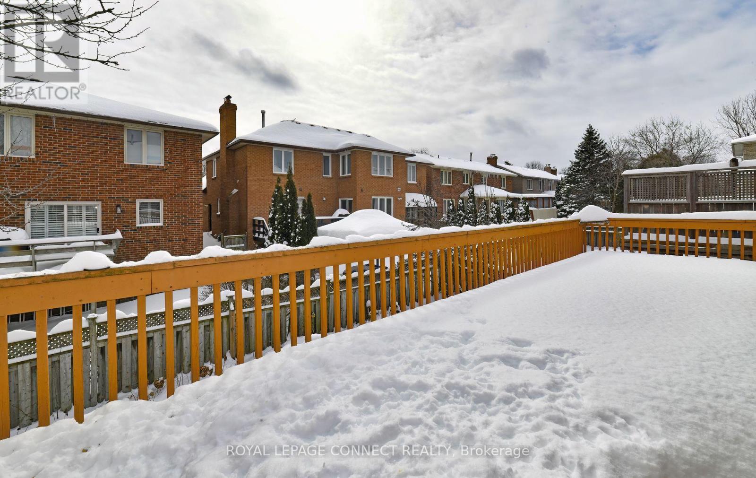$1,624,999
Welcome to 3785 Ellesmere Rd! This Must-See Home is a True Show-Stopper! The Expansive Residence Boasts Over 4600 Sq Ft of Finished Living Space. Loaded With Incredible Features Including: 2 Gas Fireplaces, Walk-Out Basement with 2-Bedroom/2-washroom In-Law Suite with Income Potential, Primary Suite w/2 Walk-in Closets, Hardwood Floors, Modern 5-Pc Bath With Stand Alone Tub & Glass Shower, All Rooms Generously Sized, Pot-Lights Throughout, Contemporary 24" Tiles, Grand Foyer With Oak Spiral Staircase, Kitchen & Family Room Both with W/Os to Deck, 2-Car Garage, Metal Roof 5yrs, Beautifully Landscaped Grounds With Fabulous Gardens in Summer - Plus So Much More! Conveniently Located Just Off the 401 @ Meadowvale in a Safe & Excellent Neighbourhood! Short Walk To Bamber Woods Park, Close to Rouge National Park & Highland Creek Park. TTC at Your Doorstep & Mins to Shopping, UofT Scar Campus & Centennial College. With Plenty Of Room For the Whole Family - You Will Want to Make This Your Forever Home! (id:54662)
Property Details
| MLS® Number | E11980823 |
| Property Type | Single Family |
| Neigbourhood | Scarborough |
| Community Name | Highland Creek |
| Features | In-law Suite |
| Parking Space Total | 6 |
Building
| Bathroom Total | 5 |
| Bedrooms Above Ground | 4 |
| Bedrooms Below Ground | 2 |
| Bedrooms Total | 6 |
| Amenities | Fireplace(s) |
| Appliances | Water Heater, Central Vacuum, Dishwasher, Dryer, Refrigerator, Stove, Washer, Window Coverings |
| Basement Development | Finished |
| Basement Features | Apartment In Basement, Walk Out |
| Basement Type | N/a (finished) |
| Construction Style Attachment | Detached |
| Cooling Type | Central Air Conditioning |
| Exterior Finish | Brick |
| Fireplace Present | Yes |
| Fireplace Total | 2 |
| Flooring Type | Hardwood, Tile |
| Foundation Type | Concrete |
| Half Bath Total | 1 |
| Heating Fuel | Natural Gas |
| Heating Type | Forced Air |
| Stories Total | 2 |
| Size Interior | 3,500 - 5,000 Ft2 |
| Type | House |
| Utility Water | Municipal Water |
Parking
| Garage |
Land
| Acreage | No |
| Sewer | Sanitary Sewer |
| Size Depth | 100 Ft ,2 In |
| Size Frontage | 49 Ft ,3 In |
| Size Irregular | 49.3 X 100.2 Ft |
| Size Total Text | 49.3 X 100.2 Ft |
Interested in 3785 Ellesmere Road, Toronto, Ontario M1C 1H8?

Jennifer Savage
Salesperson
www.sellwithsavage.com/
www.facebook.com/sellwithsavage
twitter.com/sellwithsavage
www.linkedin.com/in/jennifer-savage-a8380530
(416) 751-6533
(416) 751-7795
www.royallepageconnect.com

