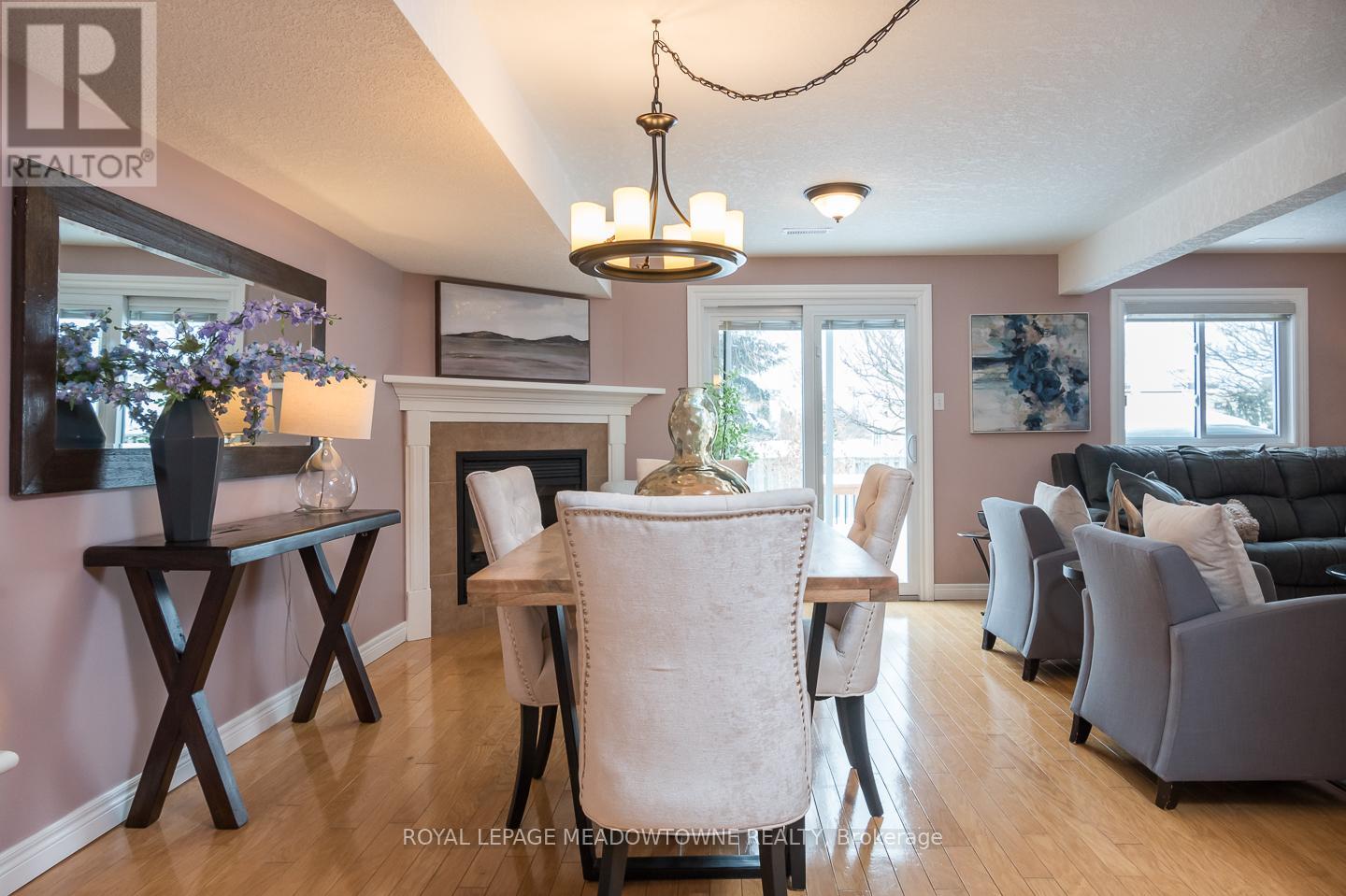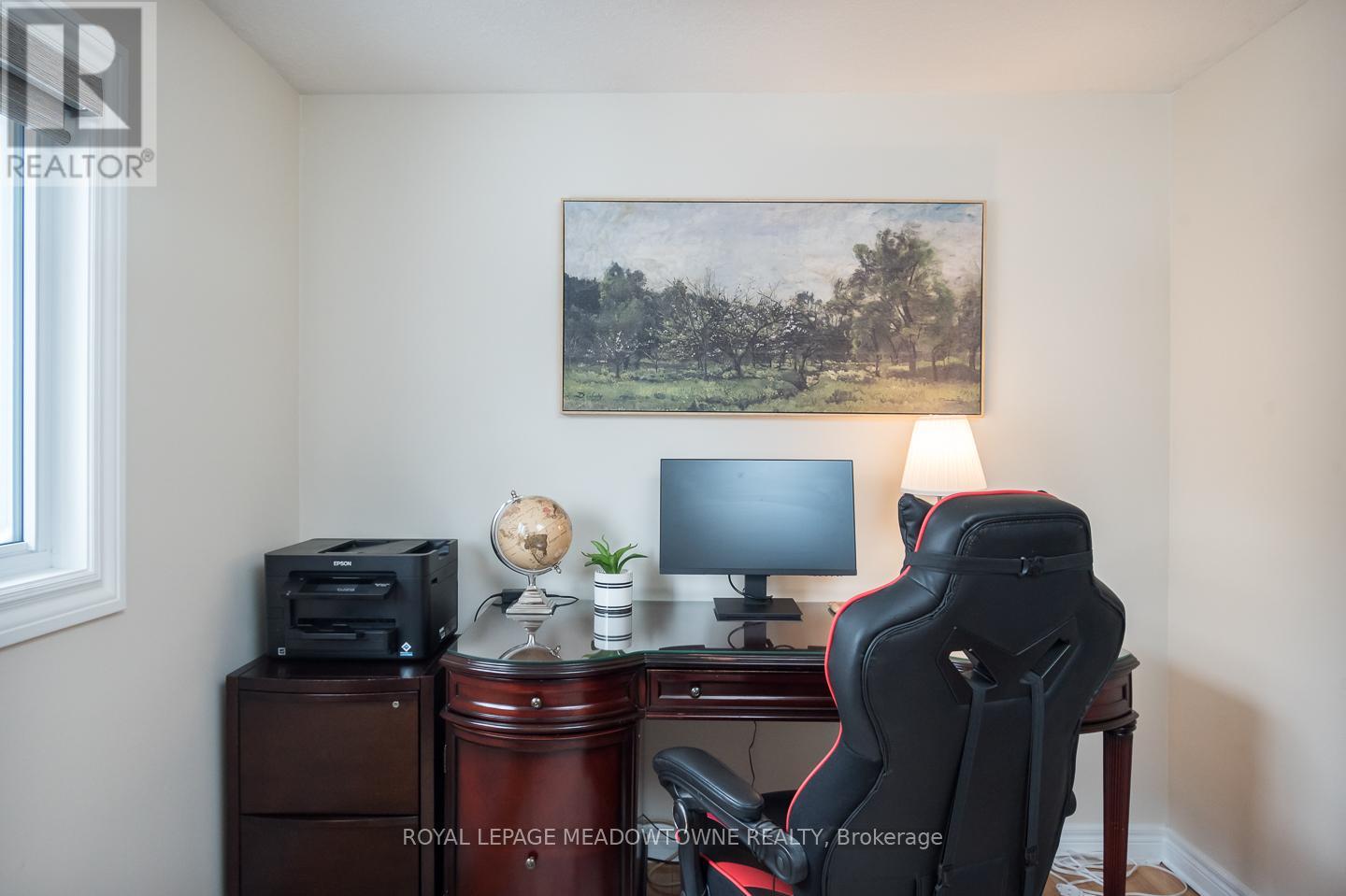$834,900
A charming 3-bedroom backsplit featuring a cozy fireplace and a fabulous backyard perfect for families and entertaining! Ideally situated just steps from shopping, amenities, and excellent commuter access to the GO station. Enjoy the convenience of nearby parks, schools, and more, all within a short distance! This well-maintained home features a spacious and inviting layout, with three comfortable bedrooms offering plenty of natural light. The living and dining areas flow seamlessly, creating an ideal space for gatherings. The beautiful open kitchen is a true highlight, featuring modern finishes, ample counter space, sky light and a cozy eat-in area perfect for casual meals and morning coffee. The open dining and family room exudes warmth and character with its charming fireplace, making it the perfect spot to unwind. Step outside to the beautiful backyard, a private retreat with a large deck, ample space for outdoor seating, and endless possibilities for summer barbecues, gardening, or simply unwinding in nature. With its desirable backsplit design, this home offers both functionality and charm, providing distinct living spaces while maintaining an open and airy feel. A must-see for anyone seeking comfort, style, and an exceptional outdoor space! (id:54662)
Property Details
| MLS® Number | W11980465 |
| Property Type | Single Family |
| Community Name | Acton |
| Amenities Near By | Beach, Public Transit, Place Of Worship, Park, Schools |
| Equipment Type | Water Heater - Gas |
| Parking Space Total | 3 |
| Rental Equipment Type | Water Heater - Gas |
Building
| Bathroom Total | 2 |
| Bedrooms Above Ground | 3 |
| Bedrooms Total | 3 |
| Amenities | Fireplace(s) |
| Appliances | Water Softener, Blinds, Dishwasher, Dryer, Garage Door Opener, Microwave, Refrigerator, Stove, Washer |
| Basement Development | Unfinished |
| Basement Type | N/a (unfinished) |
| Construction Style Attachment | Detached |
| Construction Style Split Level | Backsplit |
| Cooling Type | Central Air Conditioning |
| Exterior Finish | Brick |
| Fireplace Present | Yes |
| Fireplace Total | 1 |
| Foundation Type | Poured Concrete |
| Heating Fuel | Natural Gas |
| Heating Type | Forced Air |
| Size Interior | 1,100 - 1,500 Ft2 |
| Type | House |
Parking
| Attached Garage | |
| Garage |
Land
| Acreage | No |
| Land Amenities | Beach, Public Transit, Place Of Worship, Park, Schools |
| Sewer | Sanitary Sewer |
| Size Depth | 114 Ft ,9 In |
| Size Frontage | 32 Ft ,9 In |
| Size Irregular | 32.8 X 114.8 Ft |
| Size Total Text | 32.8 X 114.8 Ft |
| Zoning Description | Mdr1 |
Interested in 52 Beardmore Crescent, Halton Hills, Ontario L7J 2Z1?

Amy Flowers
Broker
www.flowersteam.ca/?utm_source=realtor.ca&utm_medium=referral&utm_campaign=amyflowersprofile
475 Main Street East
Milton, Ontario L9T 1R1
(905) 878-8101

Trish Dorak
Salesperson
(416) 892-2781
475 Main Street East
Milton, Ontario L9T 1R1
(905) 878-8101







































