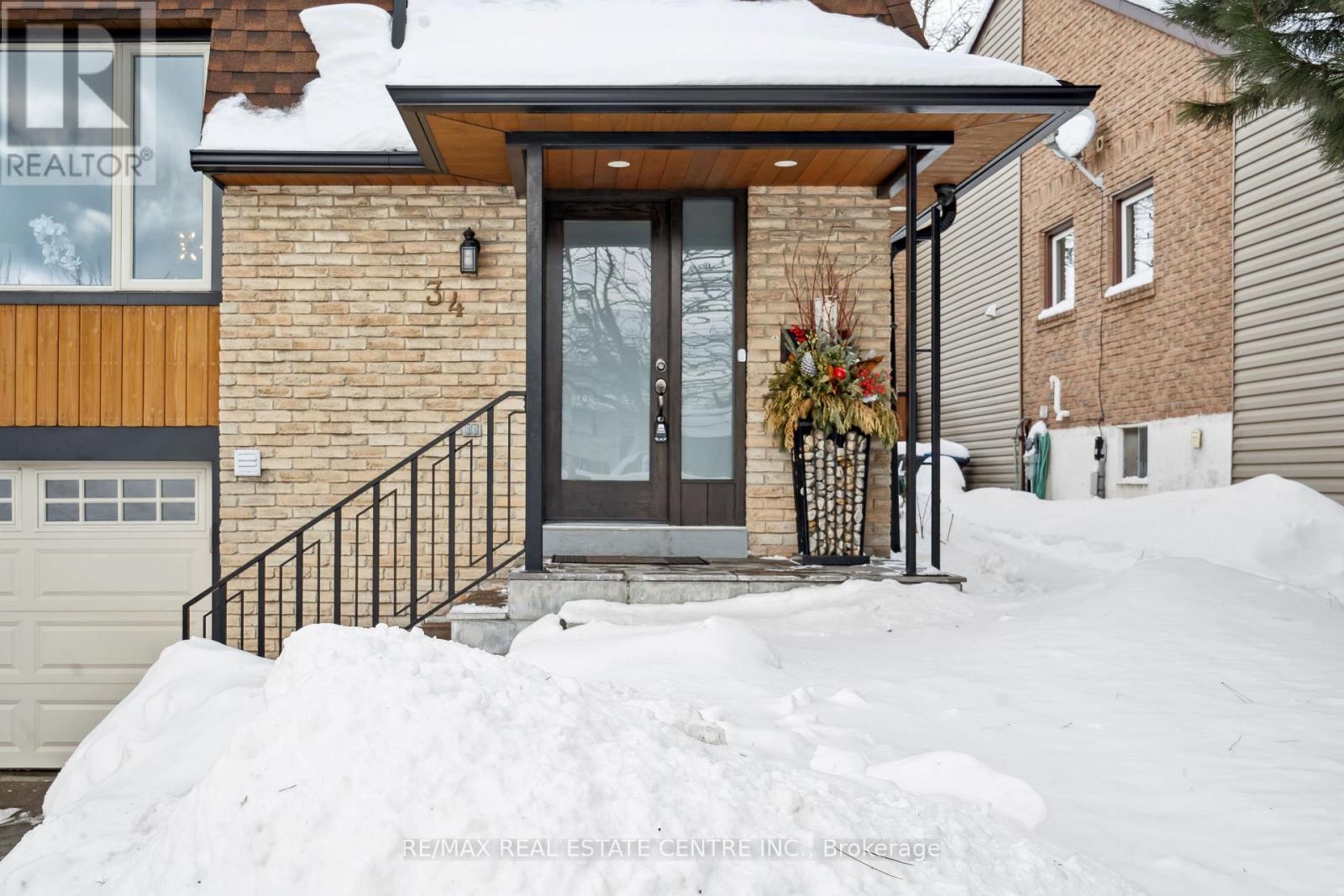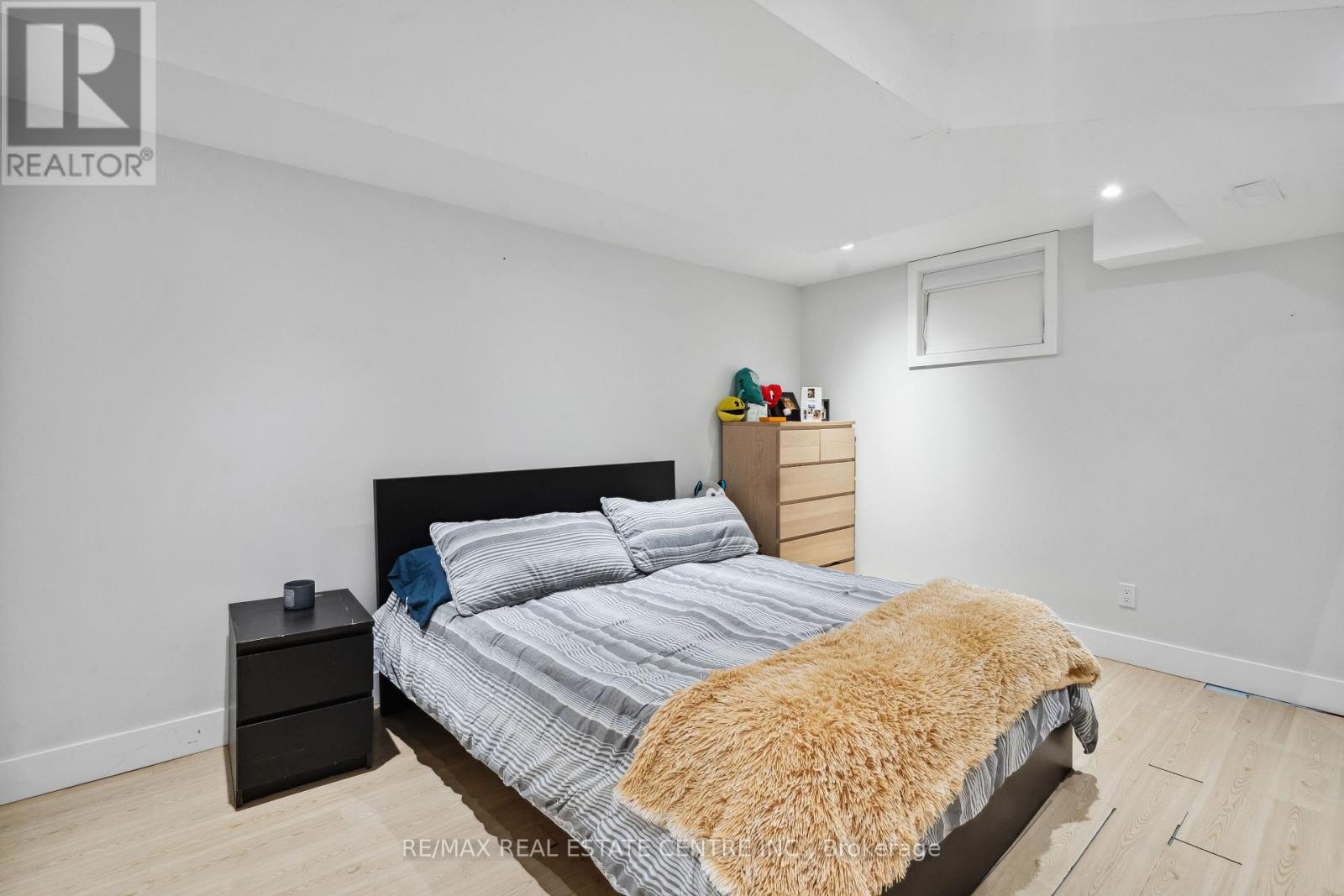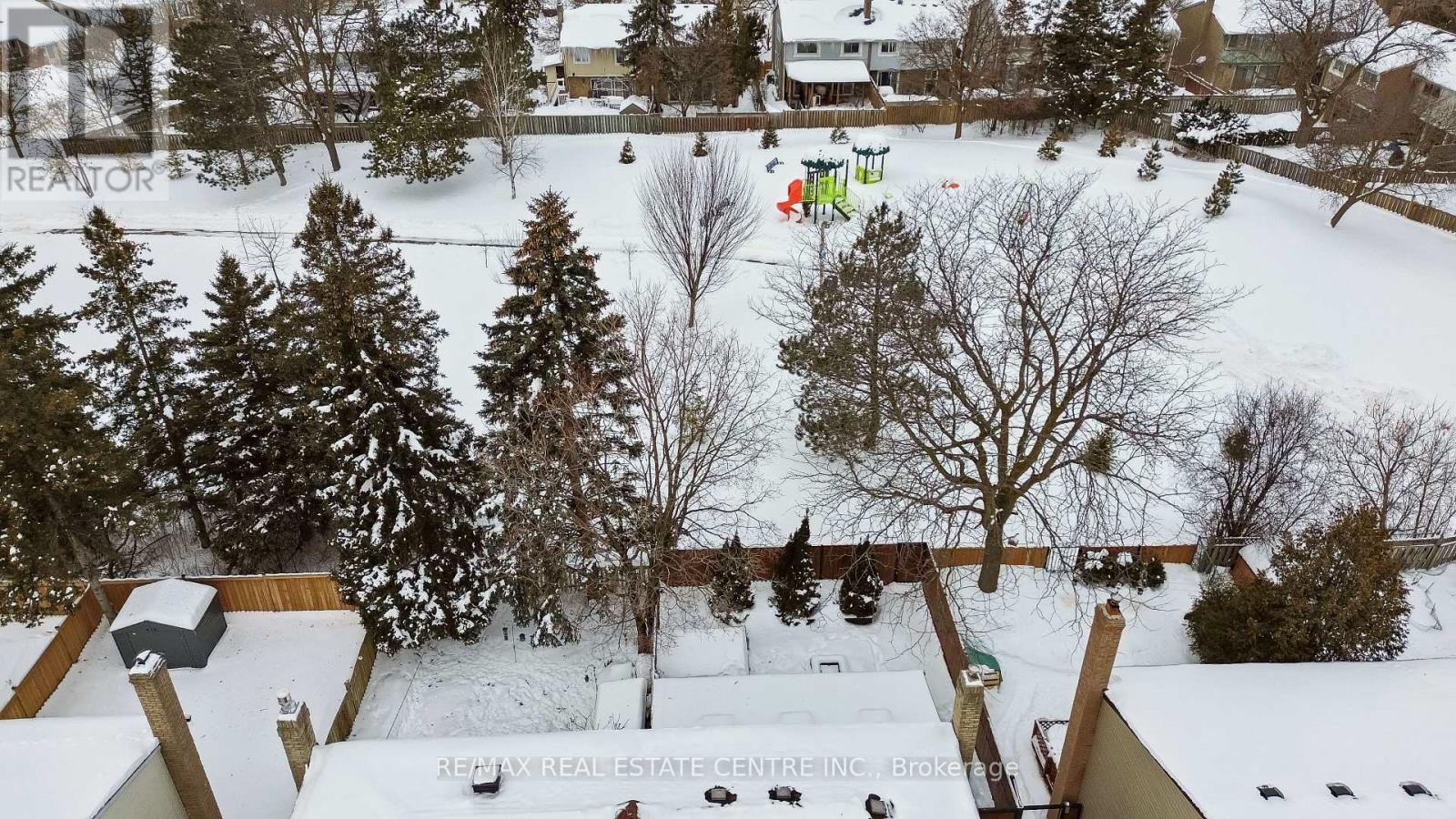$895,000
Watch out! This ones is loaded! Welcome to this stunning, modern, solid brick 5-level backsplit home. It offers 3+1 bedrooms, 3 full bathrooms, 2 large principal rooms, and a self-contained unit for extra income. The home has a seamless flow, with open and connected living spaces that create a welcoming atmosphere. The main living area, including the living room and dining room, effortlessly transitions into the gurmet kitchen, making it ideal for gatherings and daily life. The main floor overlooks a large family room and opens to a roofed deck and landscaped backyard with a fire pit, ideal for bbqs and summer parties. The connection between indoor and outdoor spaces is fluid, with large windows and doors that open to the backyard or patio, enhancing the sense of openness. The upper level boasts a large and bright primary bedroom with ample closets, sitting area and picture window, the second bedroom and a fully renovated bathroom. The ground level has a cozy family room, a third bedroom, and a full bathroom. The stairs lead down to the laundry area with plenty of cabinets, sink and direct access to the garage.The bright basement apartment feels like a separate home, with a spacious living area, modern kitchen, large bedroom, and its own laundry..A would and iron new fence gives privacy to the backyard and gives access to the private Salisbury Parkette and playground. The house is located in a great downtown neighbourhood, just steps to schools, public transit, Brampton GO station, Queen Street, and Highway 410. (id:54662)
Property Details
| MLS® Number | W11980183 |
| Property Type | Single Family |
| Community Name | Brampton North |
| Features | Carpet Free, In-law Suite |
| Parking Space Total | 4 |
Building
| Bathroom Total | 3 |
| Bedrooms Above Ground | 3 |
| Bedrooms Below Ground | 1 |
| Bedrooms Total | 4 |
| Appliances | Garage Door Opener Remote(s), Water Heater, Water Meter, Blinds |
| Basement Development | Finished |
| Basement Features | Separate Entrance |
| Basement Type | N/a (finished) |
| Construction Status | Insulation Upgraded |
| Construction Style Attachment | Semi-detached |
| Construction Style Split Level | Backsplit |
| Cooling Type | Central Air Conditioning |
| Exterior Finish | Brick |
| Fireplace Present | Yes |
| Fireplace Total | 1 |
| Fireplace Type | Woodstove |
| Flooring Type | Laminate, Ceramic |
| Foundation Type | Poured Concrete, Concrete |
| Heating Fuel | Natural Gas |
| Heating Type | Forced Air |
| Size Interior | 2,000 - 2,500 Ft2 |
| Type | House |
| Utility Water | Municipal Water |
Parking
| Garage |
Land
| Acreage | No |
| Sewer | Sanitary Sewer |
| Size Depth | 100 Ft |
| Size Frontage | 30 Ft |
| Size Irregular | 30 X 100 Ft |
| Size Total Text | 30 X 100 Ft|under 1/2 Acre |
| Zoning Description | Residential |
Utilities
| Cable | Installed |
| Sewer | Installed |
Interested in 34 Salisbury Circle, Brampton, Ontario L6V 2Z5?

Manuel Gonzalez
Salesperson
www.manuelgonzalez.ca/
1140 Burnhamthorpe Rd W #141-A
Mississauga, Ontario L5C 4E9
(905) 270-2000
(905) 270-0047













































