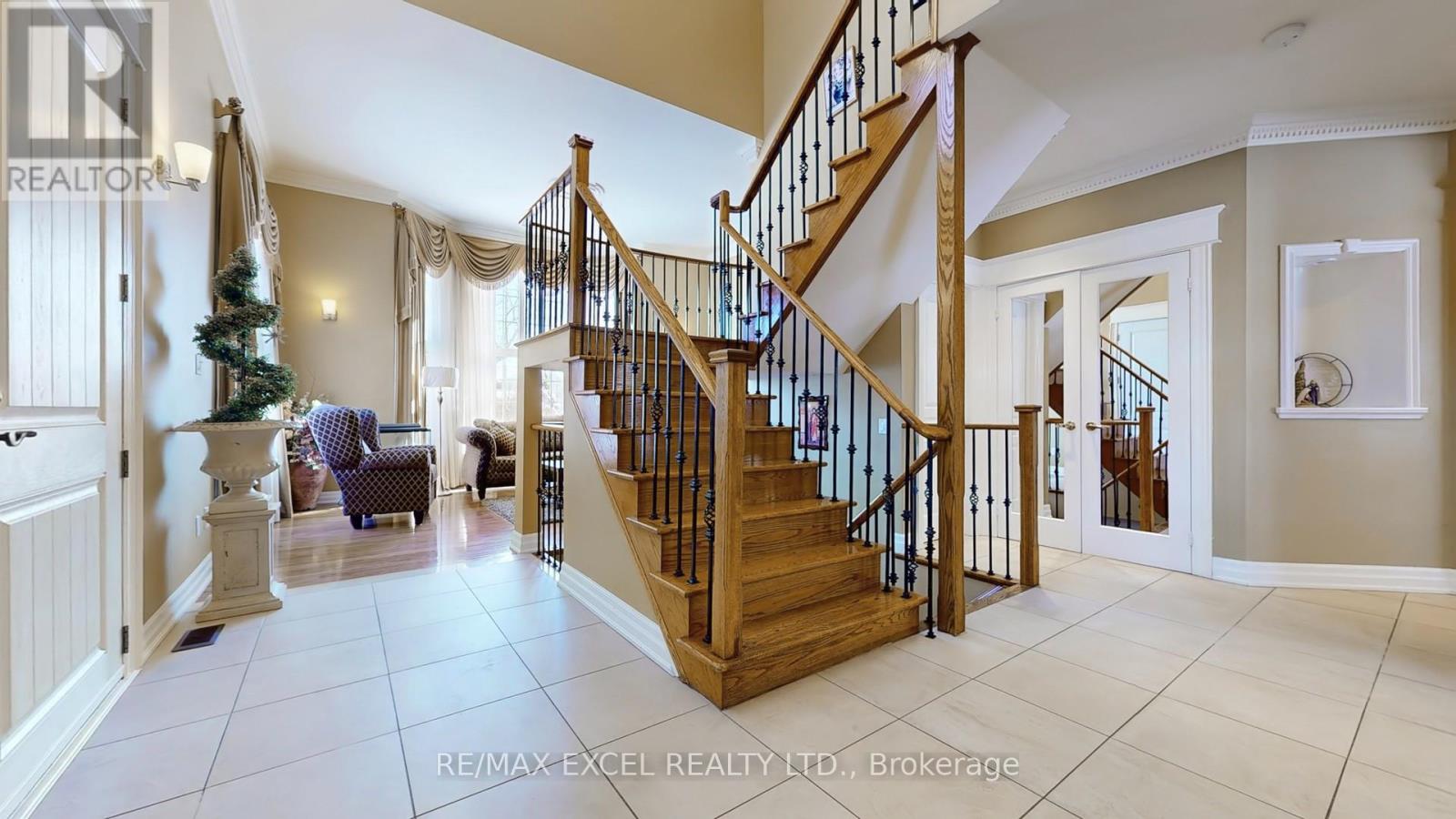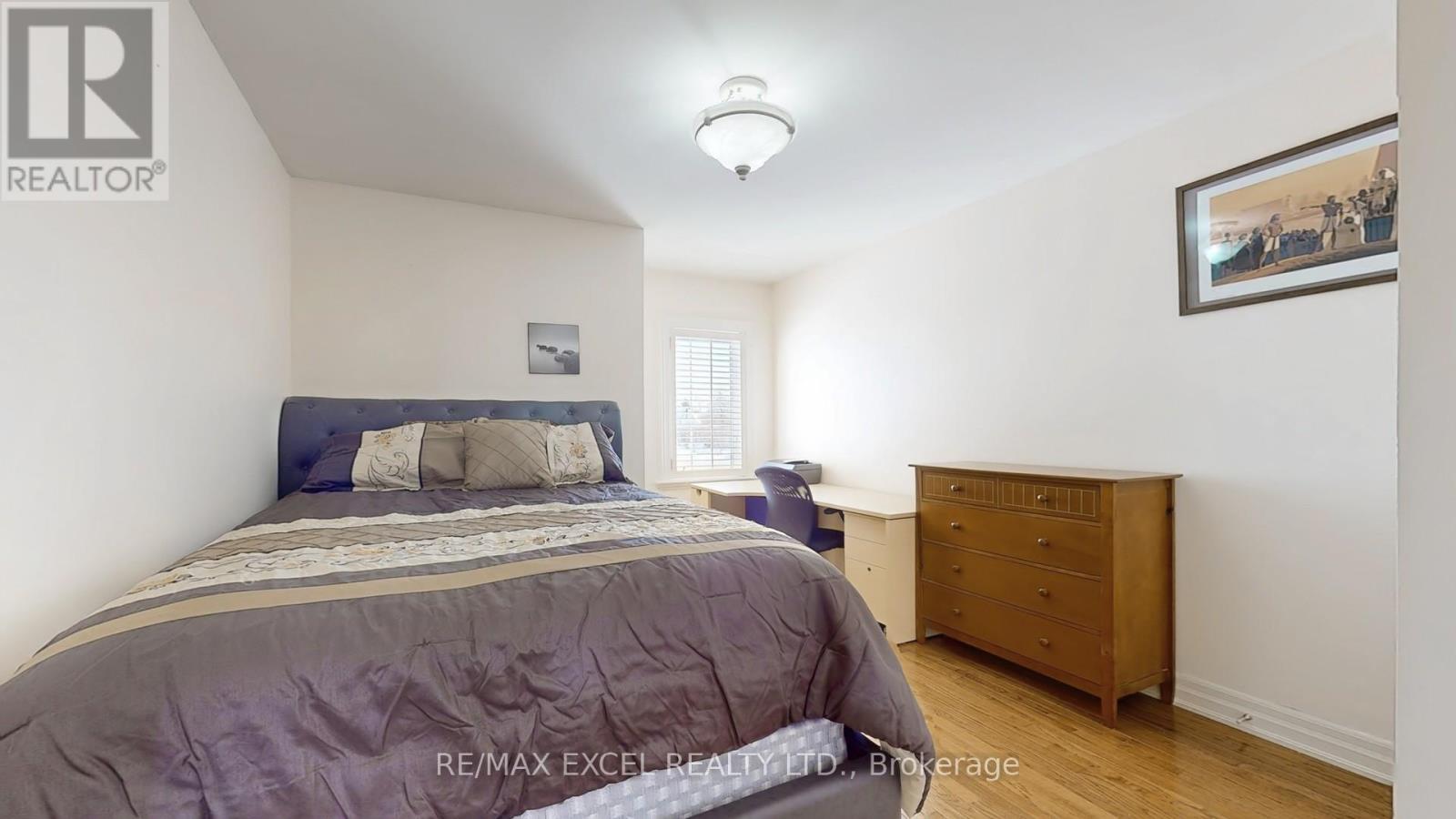$1,599,000
Welcome To This Stunning 4+1 Bedrooms Detached Home In The Prestigious Cachet Fairways Community. Well Kept Model Home On A Premium Corner Lot. Hardwood Floors Throughout. 9' Ceiling & Crown Mouldings Throughout On Main Floor. Full Of Sunshine Living Room Features Soaring 12' High Ceiling & Surrounded By Huge Windows. Elegant Family Room Features Cozy Fireplace, Smooth Ceiling & Pot lights. Open Concept Gourmet Kitchen Has B/I Appliances, Granite Counter Top, Backslash, B/I Lightings, Central Island & Pot Lights. Functional Layout On 2nd Floor W/Jack & Jill Bedrooms. Spacious Master Bedroom Has 5Pc Ensuite & W/I Closet. Upgraded Oak Stairs W/Iron Picks. Fully Finished Basement With Separate Entrance, Features Large Living Room, Kitchen, Dining Area, Bedroom & Full Bathroom. Professionally Landscaping & Interlocking On Driveway & walkway. Professionally Landscaped Backyard With A 3 Hole Putting Green. Top Ranked Public And Catholic School Zone, Walking Distance To Park, School & Bus Stop. Close To Hwy 404, T&T, King Square Mall, Shoppings, Restaurants, Banks And All Other Amenities. (id:54662)
Property Details
| MLS® Number | N11980302 |
| Property Type | Single Family |
| Community Name | Cachet |
| Amenities Near By | Park, Public Transit, Schools |
| Features | Irregular Lot Size, Carpet Free |
| Parking Space Total | 6 |
Building
| Bathroom Total | 5 |
| Bedrooms Above Ground | 4 |
| Bedrooms Below Ground | 1 |
| Bedrooms Total | 5 |
| Appliances | Oven - Built-in, Cooktop, Dishwasher, Dryer, Freezer, Hood Fan, Microwave, Oven, Refrigerator, Stove, Washer, Window Coverings |
| Basement Development | Finished |
| Basement Features | Separate Entrance |
| Basement Type | N/a (finished) |
| Construction Style Attachment | Detached |
| Cooling Type | Central Air Conditioning |
| Exterior Finish | Brick, Stone |
| Fireplace Present | Yes |
| Flooring Type | Laminate, Ceramic, Hardwood |
| Foundation Type | Concrete |
| Half Bath Total | 1 |
| Heating Fuel | Natural Gas |
| Heating Type | Forced Air |
| Stories Total | 2 |
| Size Interior | 2,500 - 3,000 Ft2 |
| Type | House |
| Utility Water | Municipal Water |
Parking
| Attached Garage | |
| Garage |
Land
| Acreage | No |
| Fence Type | Fenced Yard |
| Land Amenities | Park, Public Transit, Schools |
| Sewer | Sanitary Sewer |
| Size Depth | 101 Ft ,6 In |
| Size Frontage | 40 Ft ,7 In |
| Size Irregular | 40.6 X 101.5 Ft |
| Size Total Text | 40.6 X 101.5 Ft |
| Zoning Description | Residential |
Interested in 30 Gardenia Crescent, Markham, Ontario L6C 2K7?

Cherry Wu
Broker
50 Acadia Ave Suite 120
Markham, Ontario L3R 0B3
(905) 475-4750
(905) 475-4770
www.remaxexcel.com/
Raymond Hau
Salesperson
www.hausrealestate.ca/
50 Acadia Ave Suite 120
Markham, Ontario L3R 0B3
(905) 475-4750
(905) 475-4770
www.remaxexcel.com/
















































