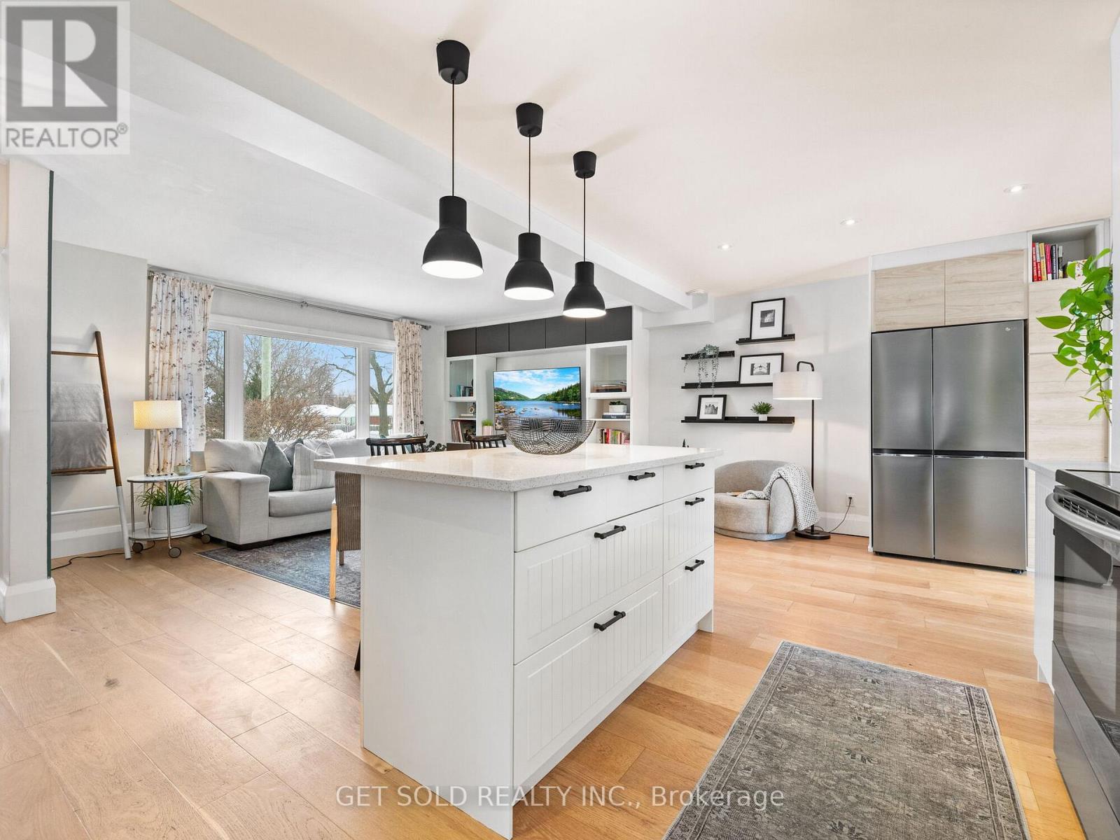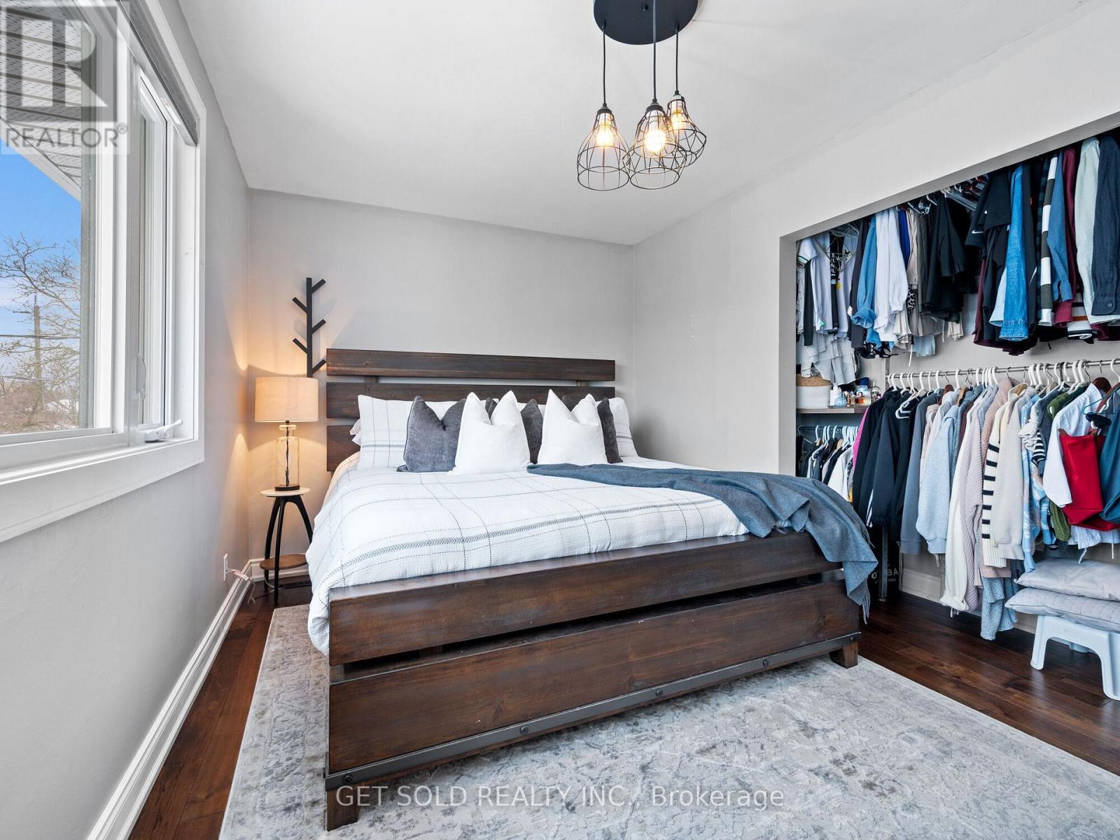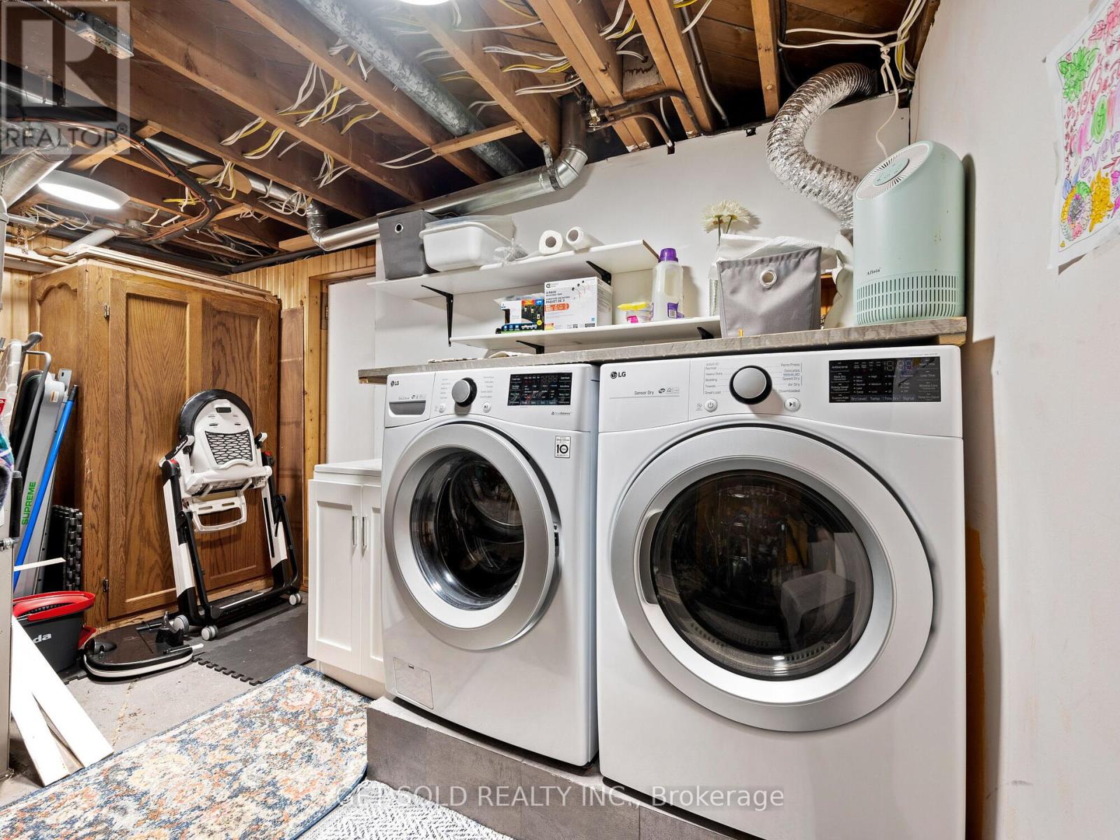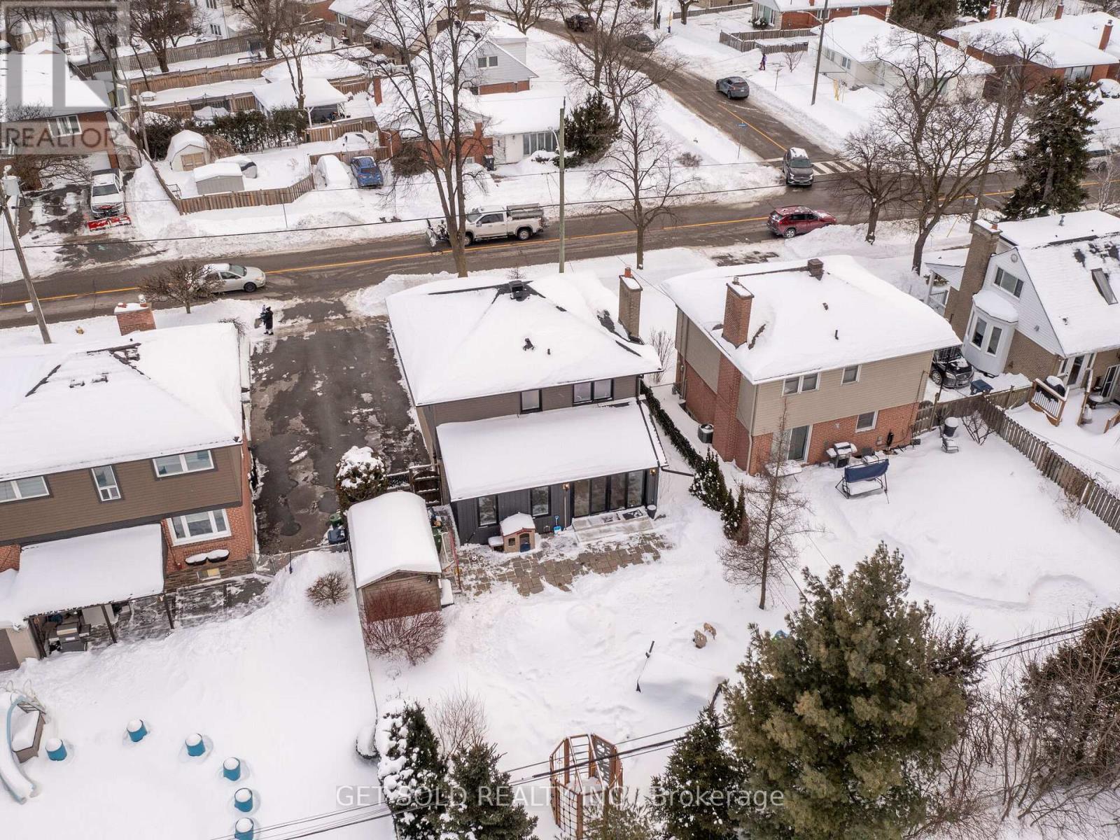$1,128,868
Welcome to 20 Genthorn Ave- a Stunning 2-Story Home That's Move-In Ready! This beautifully updated home is the perfect blend of style, comfort, and modern convenience. The spacious main floor boasts gleaming hardwood floors throughout, creating a warm and inviting atmosphere. The open concept layout allows for seamless flow between the living and dining areas, with plenty of natural light flooding in. The chef-inspired kitchen is a showstopper, featuring high-end finishes, modern appliances, and ample counter space, perfect for cooking and entertaining. A convenient walkout leads to a private patio, ideal for enjoying outdoor meals or relaxing in peace. Upstairs, you'll find three generously-sized bedrooms, each with hardwood flooring and abundant closet space. The updated 4-piece bathroom provides a touch of luxury and convenience for the whole family. The fully finished basement offers even more living space, including a cozy family room, a flexible area that could easily serve as a 4th bedroom or home office, and a dedicated laundry room. The laminate flooring adds a sleek, modern touch to this level. Step outside into your large backyard, complete with no rear neighbors ensuring a private and tranquil setting for outdoor activities, gardening, or simply unwinding. With its prime location, high-end finishes, and thoughtful upgrades, 20 Genthorn Ave is a true gem. Move in and enjoy! Close to transit, schools, parks and shopping. ***Roof- 2018, Windows- main 2022, 2nd fl 2024, Driveway- 2023, Stonework re-laid in 2023(back) 2024 (front), 2nd fl hardwood floor- 2018, Main fl engineered hardwood floors- 2022 (id:54662)
Property Details
| MLS® Number | W11980342 |
| Property Type | Single Family |
| Neigbourhood | Rexdale-Kipling |
| Community Name | Rexdale-Kipling |
| Features | Carpet Free, Sump Pump |
| Parking Space Total | 3 |
Building
| Bathroom Total | 2 |
| Bedrooms Above Ground | 3 |
| Bedrooms Below Ground | 1 |
| Bedrooms Total | 4 |
| Appliances | Blinds, Window Coverings |
| Basement Development | Finished |
| Basement Type | N/a (finished) |
| Construction Style Attachment | Detached |
| Cooling Type | Central Air Conditioning |
| Exterior Finish | Brick, Steel |
| Flooring Type | Hardwood, Laminate |
| Foundation Type | Unknown |
| Heating Fuel | Natural Gas |
| Heating Type | Forced Air |
| Stories Total | 2 |
| Type | House |
| Utility Water | Municipal Water |
Land
| Acreage | No |
| Sewer | Sanitary Sewer |
| Size Depth | 112 Ft |
| Size Frontage | 45 Ft |
| Size Irregular | 45 X 112 Ft |
| Size Total Text | 45 X 112 Ft |
Interested in 20 Genthorn Avenue, Toronto, Ontario M9W 2S7?

Michael Samrah
Broker of Record
www.getsold.ca/
www.facebook.com/Getsold.ca/
24 Ronson Drive Unit 3
Toronto, Ontario M9W 1B4
(416) 901-7653
www.getsoldrealty.ca/


















































