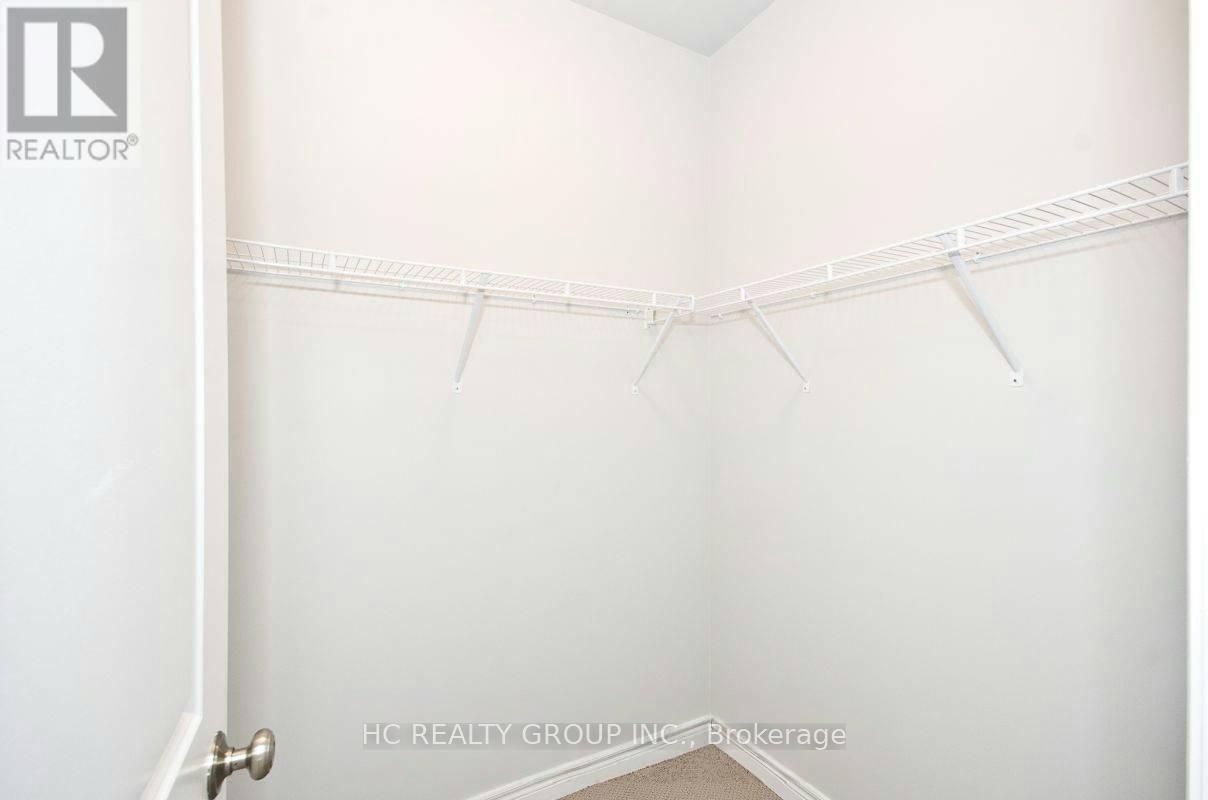$4,888 Monthly
Don't Miss Out This 3 Years New Executive Detached Home To Settle Your Family In Prestigious Woodhaven Community of Aurora Estates. Tucked Away On A Quiet St. & Family Friendly Neighbourhood W/Amazing Neighbours. Real High-demand Community For Decent Families. Approx. 3000 SqFt. Above Ground, Great Functional Layout, 4 Good-sized Bedrooms & 4 Washrooms, No Wasted Space, Boasts Tons Of Storage. 10 Ft. Ceiling On The Main Floor, 9 Ft. Ceiling On The 2nd Floor & Basement. Massive Windows Surround With Sun-Filled, Bright & Spacious. Hardwood Flooring On The Main & Part of 2nd Floor. Double-Door Entryway With Inviting Large Foyer, Family Room With Gas Fireplace. Open Concept Gourmet Kitchen With Integrated Sophisticated Appliances, Quartz Countertop, Tile Backsplash & Practical Island. All Bedrooms Come With W/I Closets, Generous Room Sizes Are Evident. Convenient 2nd Floor Laundry Room. Convenient Access To Home Directly From Garage. Coveted Location, Easy Access To Hwy, Go Train Station, Schools, Parks, Shops & So Much More! It Will Make Your Life Enjoyable & Convenient! A Must See! You Will Fall In Love With This Home! ***EXTRAS*** Upgraded 200 AMPS Electrical Panel! Walkout Basement! Top Notch High School District! (id:54662)
Property Details
| MLS® Number | N11979309 |
| Property Type | Single Family |
| Neigbourhood | Woodhaven |
| Community Name | Aurora Estates |
| Parking Space Total | 4 |
Building
| Bathroom Total | 4 |
| Bedrooms Above Ground | 4 |
| Bedrooms Total | 4 |
| Amenities | Fireplace(s) |
| Appliances | Cooktop, Dishwasher, Dryer, Microwave, Oven, Range, Refrigerator, Washer, Window Coverings |
| Basement Development | Unfinished |
| Basement Features | Walk Out |
| Basement Type | N/a (unfinished) |
| Construction Style Attachment | Detached |
| Cooling Type | Central Air Conditioning |
| Exterior Finish | Brick, Stone |
| Fireplace Present | Yes |
| Foundation Type | Concrete |
| Half Bath Total | 1 |
| Heating Fuel | Natural Gas |
| Heating Type | Forced Air |
| Stories Total | 2 |
| Type | House |
| Utility Water | Municipal Water |
Parking
| Garage |
Land
| Acreage | No |
| Sewer | Sanitary Sewer |
| Size Depth | 111 Ft ,6 In |
| Size Frontage | 42 Ft |
| Size Irregular | 42 X 111.5 Ft |
| Size Total Text | 42 X 111.5 Ft |
Interested in 92 Pine Hill Crescent, Aurora, Ontario L4G 3X9?
Gerrard He
Salesperson
9206 Leslie St 2nd Flr
Richmond Hill, Ontario L4B 2N8
(905) 889-9969
(905) 889-9979
www.hcrealty.ca/



































