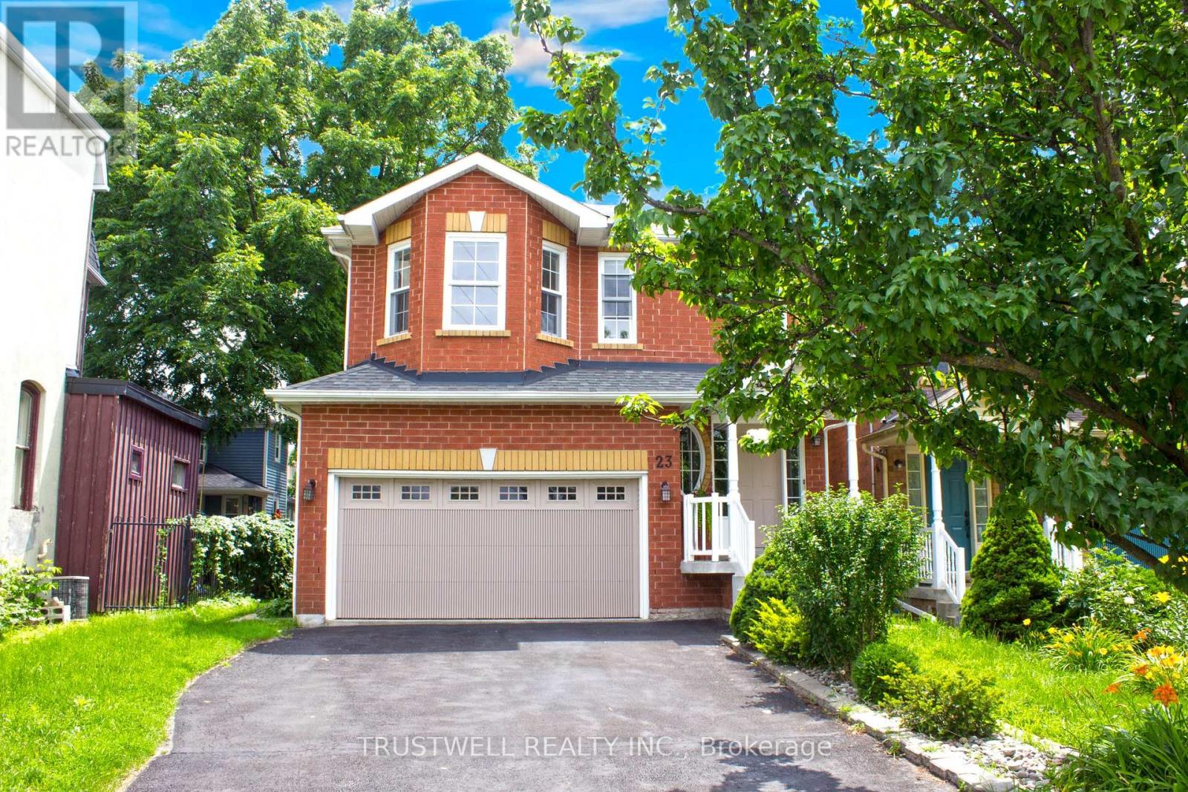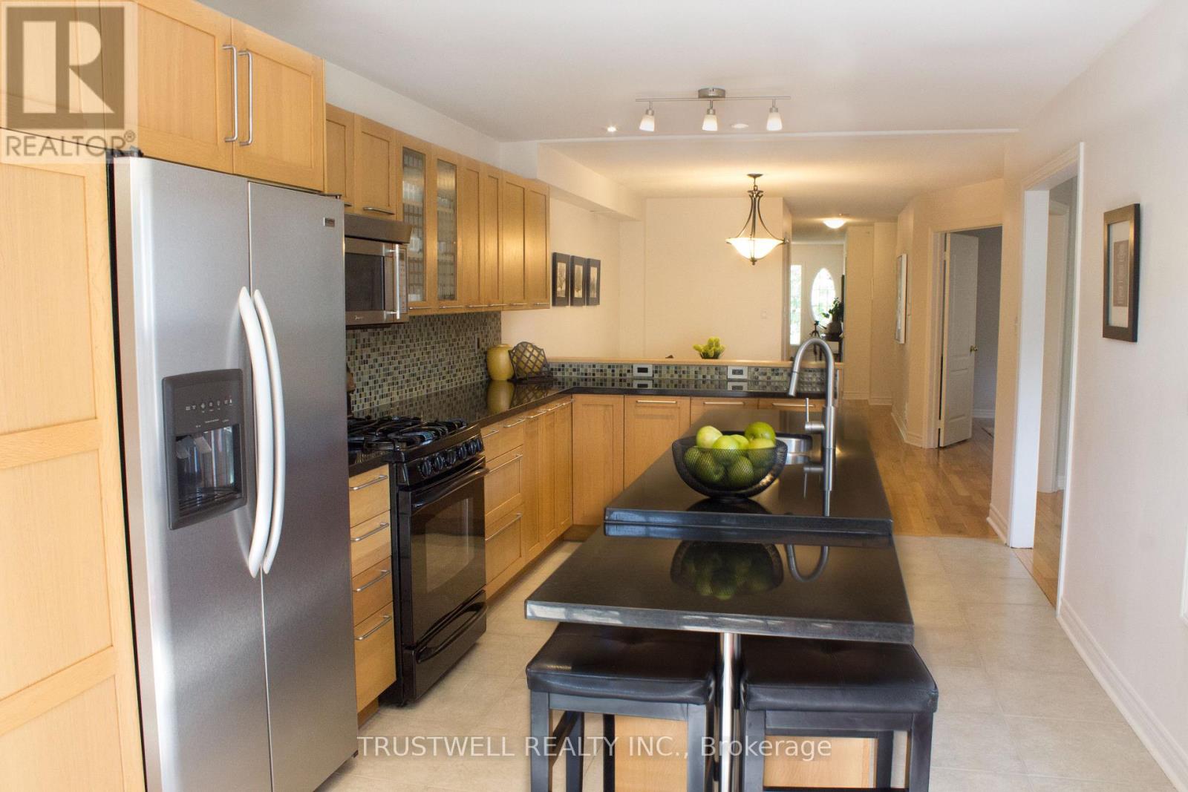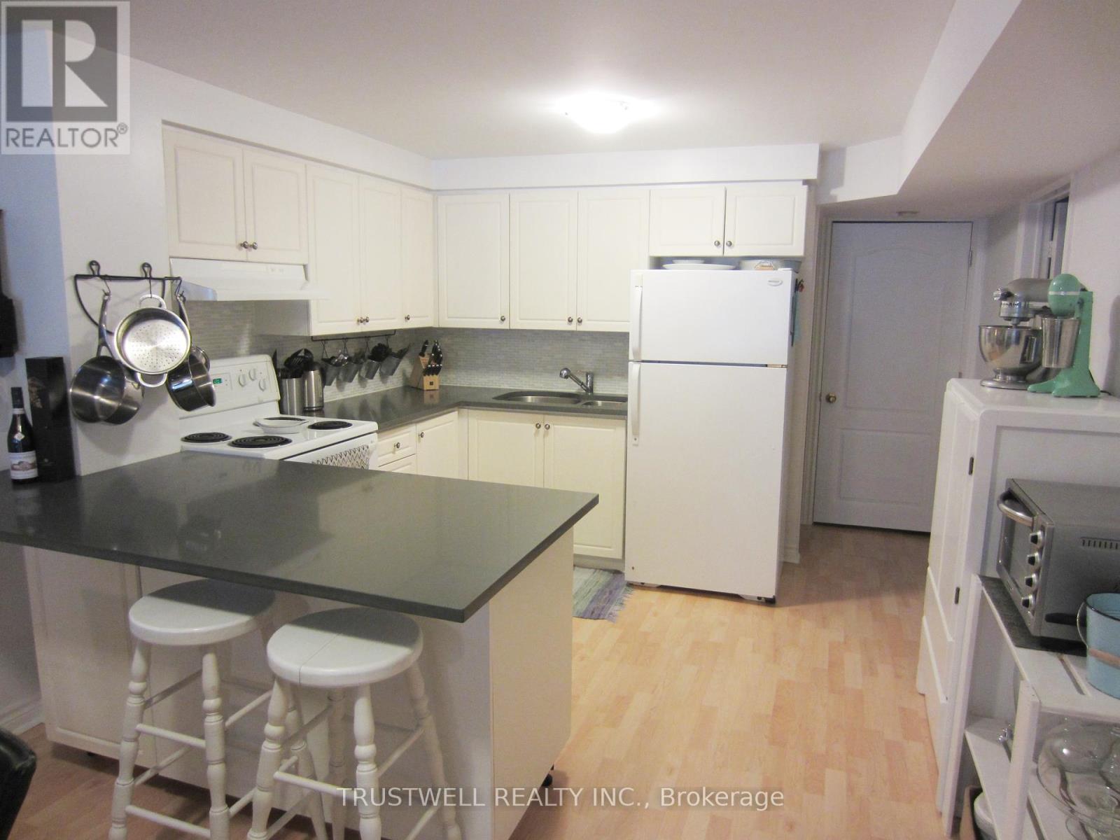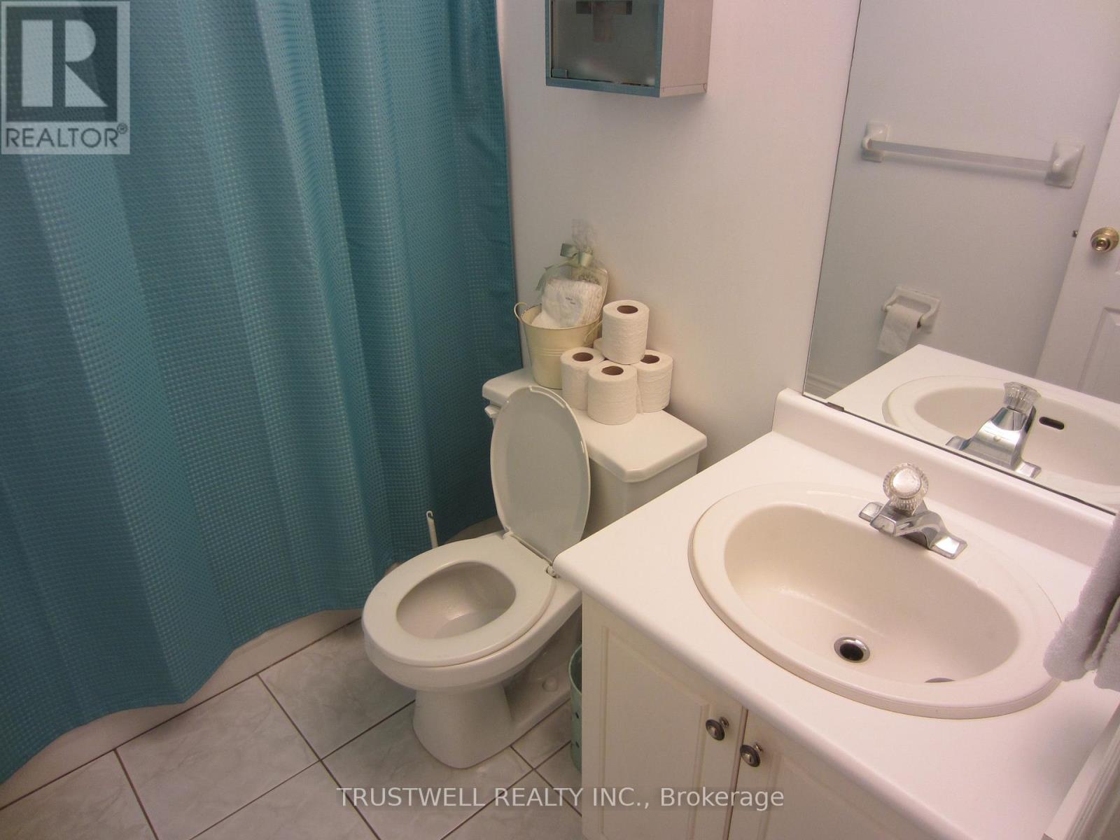$1,348,800
A Charming And Spacious 4+2 Bedrooms Detach House In The Heart Of Old Markham Village. Elegant Brick Exterior With 2 Car Garage. Hardwood Floor Throughout The House. Upgraded Kitchen With Granite Countertop and Backsplash. Open Concept, Breakfast Area With Walkout To Backyard. Huge Master Bedroom With 6/Pc Ensuite Washroom. Separate Laundry Room On The Main Floor. Big And Nice Backyard With A Combined Landscape Of Grass And Concrete Interlock. New Furnace, New HVAC, New Water Heater. Separate Entrance To Professionally Made 2 Bedrooms Basement Apartment Which Can Be Used For In-Laws Or Simply To Rent For A Great Help For The Mortgage. Steps To Supermarkets, Restaurants, Malls, Go Train, Schools, And Main Street Markham. (id:54662)
Property Details
| MLS® Number | N11979098 |
| Property Type | Single Family |
| Neigbourhood | Markham Village |
| Community Name | Old Markham Village |
| Parking Space Total | 6 |
Building
| Bathroom Total | 4 |
| Bedrooms Above Ground | 4 |
| Bedrooms Below Ground | 2 |
| Bedrooms Total | 6 |
| Appliances | Dishwasher, Dryer, Microwave, Range, Refrigerator, Stove, Washer, Water Heater |
| Basement Development | Finished |
| Basement Features | Apartment In Basement, Walk Out |
| Basement Type | N/a (finished) |
| Construction Style Attachment | Detached |
| Cooling Type | Central Air Conditioning |
| Exterior Finish | Brick |
| Fireplace Present | Yes |
| Flooring Type | Hardwood, Laminate |
| Foundation Type | Concrete |
| Heating Fuel | Natural Gas |
| Heating Type | Forced Air |
| Stories Total | 2 |
| Size Interior | 2,500 - 3,000 Ft2 |
| Type | House |
| Utility Water | Municipal Water |
Parking
| Garage |
Land
| Acreage | No |
| Sewer | Sanitary Sewer |
| Size Depth | 158 Ft ,9 In |
| Size Frontage | 35 Ft ,2 In |
| Size Irregular | 35.2 X 158.8 Ft ; 35.08ft*158.76ft*24.82ft*68.61ft*11.65ft |
| Size Total Text | 35.2 X 158.8 Ft ; 35.08ft*158.76ft*24.82ft*68.61ft*11.65ft |
Interested in 23 Wilson Street, Markham, Ontario L3P 1M9?

Vacho Amirkhanian Mehrabians
Salesperson
www.propertydealfinder.ca/
3640 Victoria Park Ave#300
Toronto, Ontario M2H 3B2
(416) 498-9995
(416) 498-0037
www.trustwell.ca/





























