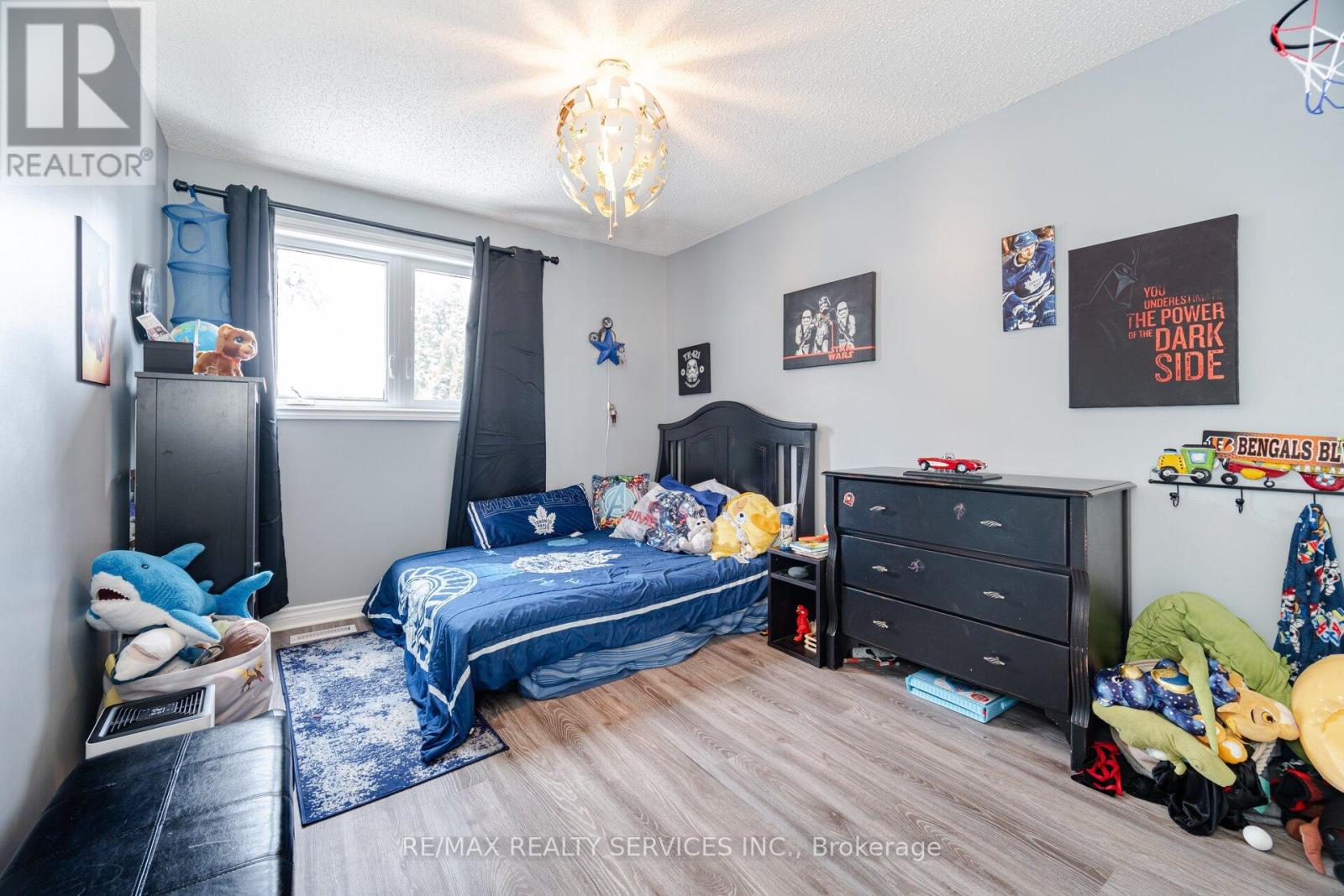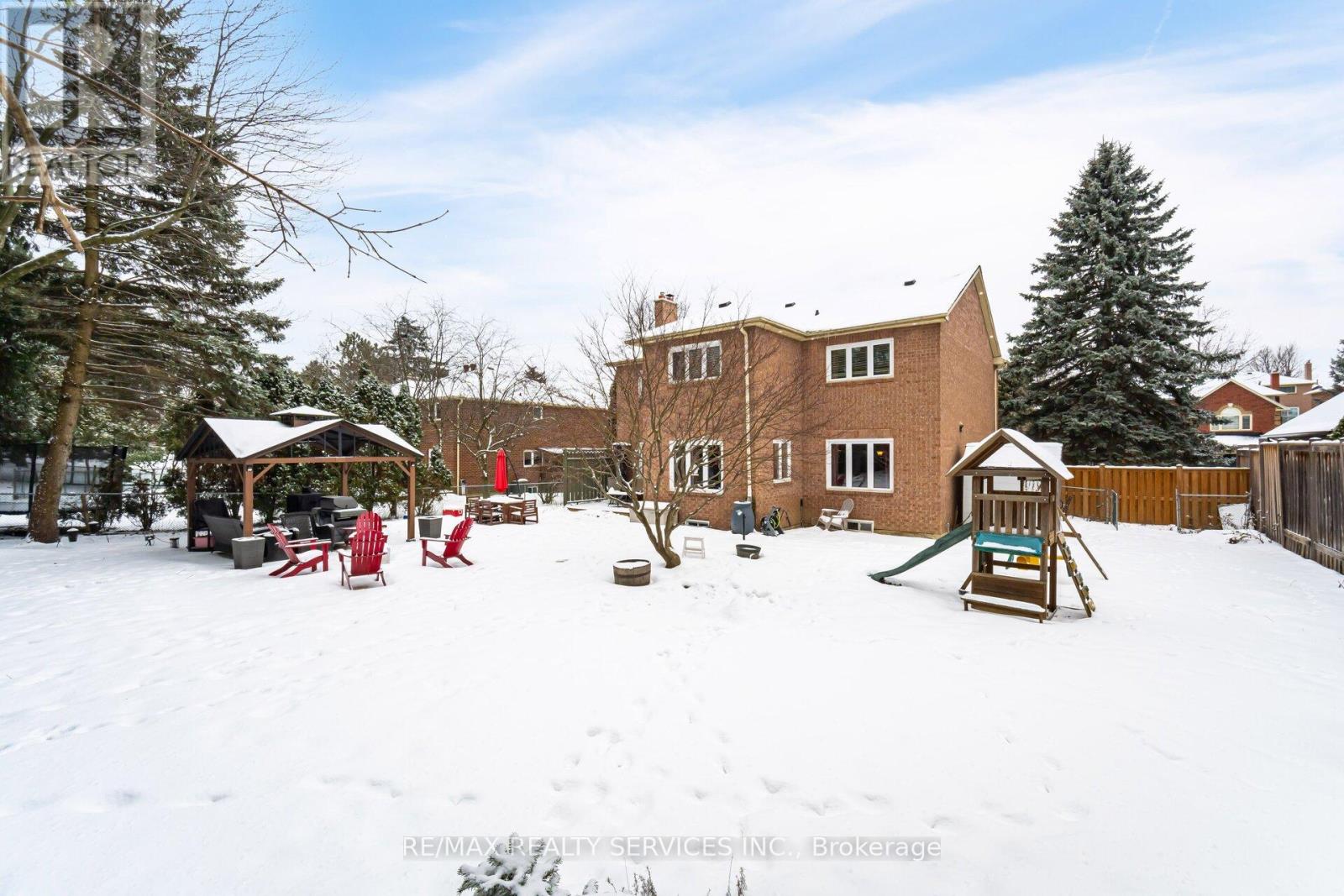$1,479,000
Immaculate Well Maintained Stonegate Beauty 4 Bedroom 80'X136' Lot Home Is Ideally Located Nestled On A Quiet Crescent Backing Onto Conservation Dr Absolutely Gorgeous Private Gardens/Landscaping. This Well Kept Beauty Boasts A Bright White Family Sized Kitchen With Granite Counters Center Island B/I Appliances & Walkout Out To The Garden Hardwood & Vinyl Floors T/O Main Level Upgraded Bathrooms King Sized Master Retreat W/Huge Walk-In Closet Luxurious En-Suite Bath Finished Basement With Above Grade Windows Pot Lights Electric Fire Place Bar Area 4th Bathroom Ideal For Entertaining Huge Backyard With All The Comforts (id:54662)
Property Details
| MLS® Number | W11978526 |
| Property Type | Single Family |
| Community Name | Snelgrove |
| Amenities Near By | Place Of Worship, Public Transit, Schools |
| Features | Wooded Area, Carpet Free, Gazebo |
| Parking Space Total | 6 |
| Structure | Deck, Patio(s), Shed |
Building
| Bathroom Total | 4 |
| Bedrooms Above Ground | 4 |
| Bedrooms Below Ground | 1 |
| Bedrooms Total | 5 |
| Amenities | Fireplace(s), Separate Heating Controls, Separate Electricity Meters |
| Appliances | Garage Door Opener Remote(s), Oven - Built-in, Range, Water Heater, Dishwasher, Dryer, Garage Door Opener, Microwave, Oven, Refrigerator, Stove, Washer |
| Basement Development | Finished |
| Basement Type | N/a (finished) |
| Construction Status | Insulation Upgraded |
| Construction Style Attachment | Detached |
| Cooling Type | Central Air Conditioning, Ventilation System |
| Exterior Finish | Brick, Concrete |
| Fire Protection | Alarm System, Security System, Smoke Detectors |
| Fireplace Present | Yes |
| Fireplace Total | 2 |
| Flooring Type | Ceramic, Vinyl, Hardwood |
| Foundation Type | Poured Concrete, Concrete |
| Half Bath Total | 2 |
| Heating Fuel | Natural Gas |
| Heating Type | Forced Air |
| Stories Total | 2 |
| Type | House |
| Utility Water | Municipal Water |
Parking
| Attached Garage | |
| Garage |
Land
| Acreage | No |
| Land Amenities | Place Of Worship, Public Transit, Schools |
| Landscape Features | Landscaped, Lawn Sprinkler |
| Sewer | Sanitary Sewer |
| Size Depth | 136 Ft |
| Size Frontage | 79 Ft |
| Size Irregular | 79.04 X 136.08 Ft ; Beautifully Landscaped Private Lot |
| Size Total Text | 79.04 X 136.08 Ft ; Beautifully Landscaped Private Lot |
| Zoning Description | Residential |
Utilities
| Cable | Installed |
| Sewer | Installed |
Interested in 20 Iris Crescent, Brampton, Ontario L6Z 3H7?

Neil Mcintyre
Salesperson
www.neilmcintyre.net/
@neilmcintyrermx/
295 Queen St E, Suite B
Brampton, Ontario L6W 3R1
(905) 456-1000
(905) 456-8116


















































